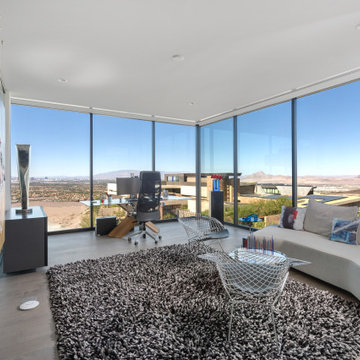Studio marrone con pavimento grigio
Filtra anche per:
Budget
Ordina per:Popolari oggi
1 - 20 di 957 foto
1 di 3
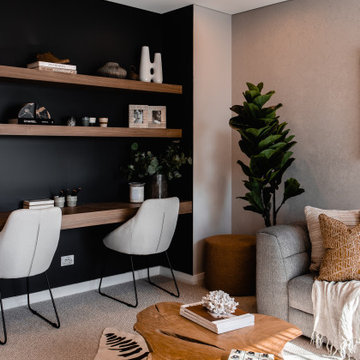
Foto di uno studio minimal con pareti nere, moquette, scrivania incassata e pavimento grigio
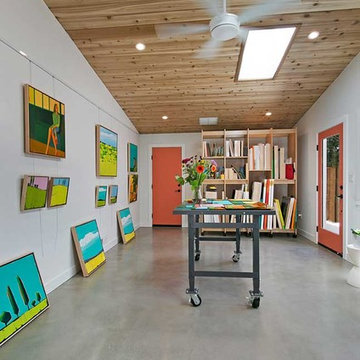
Gayler Design Build began transforming Nancy’s home to include a spacious 327 square foot functional art studio. The home addition was designed with large windows, skylights and two exterior glass doors to let in plenty of natural light. The floor is finished in polished, smooth concrete with a beautiful eye-catching v-rustic cedar ceiling and ample wall space to hang her masterpieces.

Modern-glam full house design project.
Photography by: Jenny Siegwart
Idee per un ufficio minimalista di medie dimensioni con pavimento in pietra calcarea, scrivania incassata, pavimento grigio e pareti grigie
Idee per un ufficio minimalista di medie dimensioni con pavimento in pietra calcarea, scrivania incassata, pavimento grigio e pareti grigie
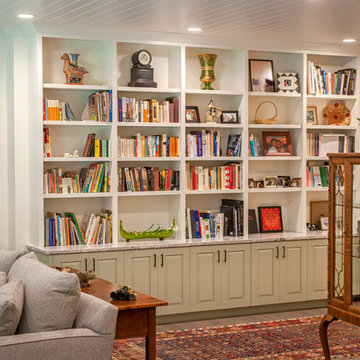
Built by Adelaine Construction, Inc. in Harbor Springs, Michigan. Drafted by ZKE Designs in Oden, Michigan and photographed by Speckman Photography in Rapid City, Michigan.
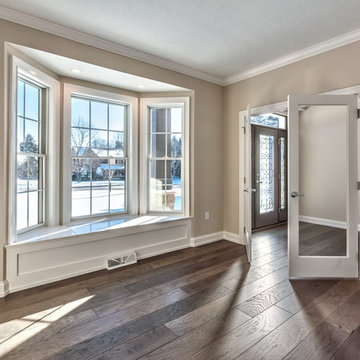
Study built ins
Immagine di un ufficio american style di medie dimensioni con pareti beige, pavimento in legno massello medio, scrivania incassata e pavimento grigio
Immagine di un ufficio american style di medie dimensioni con pareti beige, pavimento in legno massello medio, scrivania incassata e pavimento grigio

Idee per un grande ufficio stile americano con pareti bianche, pavimento in cemento, nessun camino, scrivania autoportante e pavimento grigio

Ispirazione per uno studio classico di medie dimensioni con scrivania autoportante, pareti grigie, pavimento in vinile, nessun camino e pavimento grigio

Foto di uno studio design di medie dimensioni con pavimento con piastrelle in ceramica, scrivania autoportante, pavimento grigio, libreria, pareti bianche, camino bifacciale e cornice del camino in metallo
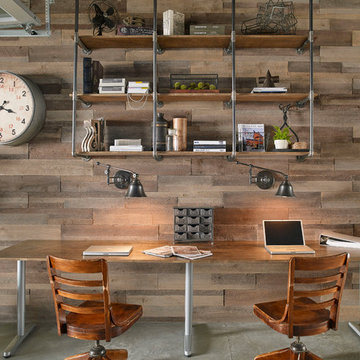
Enjoy the warmth and inviting texture of Vintage Ranch, our authentic interpretation of reclaimed barn wood. This American classic is composed of hand-selected boards culled for their celebrated patina and timeless beauty.
Milled to 2″, 4″ and 6″ heights with subtle depth variations, Vintage Ranch has been designed as a panelized system for a quick installation process.

We transformed an unused corner of the basement into a chic and comfortable home office with plenty of storage by using every square inch! Floating cabinets make space feel bigger and easier to keep clean!

Idee per uno studio stile rurale con pareti beige, scrivania autoportante, pavimento grigio, soffitto a volta, soffitto in legno e pareti in legno
Immagine di uno studio design con libreria, pareti grigie, moquette, scrivania autoportante e pavimento grigio

CLIENT // M
PROJECT TYPE // CONSTRUCTION
LOCATION // HATSUDAI, SHIBUYA-KU, TOKYO, JAPAN
FACILITY // RESIDENCE
GROSS CONSTRUCTION AREA // 71sqm
CONSTRUCTION AREA // 25sqm
RANK // 2 STORY
STRUCTURE // TIMBER FRAME STRUCTURE
PROJECT TEAM // TOMOKO SASAKI
STRUCTURAL ENGINEER // Tetsuya Tanaka Structural Engineers
CONSTRUCTOR // FUJI SOLAR HOUSE
YEAR // 2019
PHOTOGRAPHS // akihideMISHIMA

A long time ago, in a galaxy far, far away…
A returning client wished to create an office environment that would refuel his childhood and current passion: Star Wars. Creating exhibit-style surroundings to incorporate iconic elements from the epic franchise was key to the success for this home office.
A life-sized statue of Harrison Ford’s character Han Solo, a longstanding piece of the homeowner’s collection, is now featured in a custom glass display case is the room’s focal point. The glowing backlit pattern behind the statue is a reference to the floor design shown in the scene featuring Han being frozen in carbonite.
The command center is surrounded by iconic patterns custom-designed in backlit laser-cut metal panels. The exquisite millwork around the room was refinished, and porcelain floor slabs were cut in a pattern to resemble the chess table found on the legendary spaceship Millennium Falcon. A metal-clad fireplace with a hidden television mounting system, an iridescent ceiling treatment, wall coverings designed to add depth, a custom-designed desk made by a local artist, and an Italian rocker chair that appears to be from a galaxy, far, far, away... are all design elements that complete this once-in-a-galaxy home office that would make any Jedi proud.
Photo Credit: David Duncan Livingston
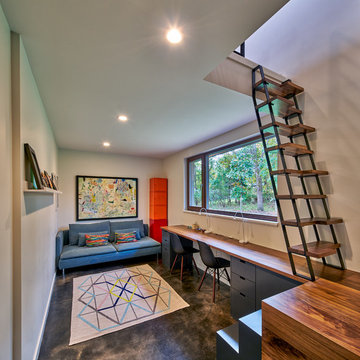
Foto di uno studio contemporaneo con pareti grigie, pavimento in cemento, scrivania incassata e pavimento grigio
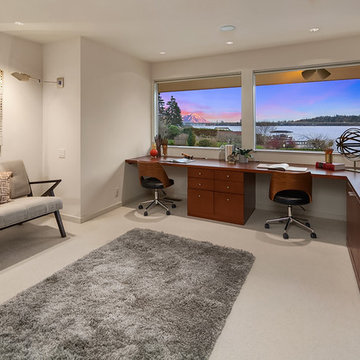
Home office with built in storage and his and hers desk.
Esempio di uno studio moderno con pareti grigie, scrivania incassata e pavimento grigio
Esempio di uno studio moderno con pareti grigie, scrivania incassata e pavimento grigio
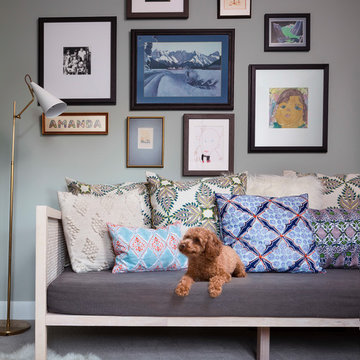
A cozy corner in a home office, Photo by Susie Brenner Photography
Immagine di un piccolo ufficio boho chic con moquette, nessun camino, pavimento grigio e pareti grigie
Immagine di un piccolo ufficio boho chic con moquette, nessun camino, pavimento grigio e pareti grigie

Whether crafting is a hobby or a full-time occupation, it requires space and organization. Any space in your home can be transformed into a fun and functional craft room – whether it’s a guest room, empty basement, laundry room or small niche. Replete with built-in cabinets and desks, or islands for sewing centers, you’re no longer relegated to whatever empty room is available for your creative crafting space. An ideal outlet to spark your creativity, a well-designed craft room will provide you with access to all of your tools and supplies as well as a place to spread out and work comfortably. Designed to cleverly fit into any unused space, a custom craft room is the perfect place for scrapbooking, sewing, and painting for everyone.
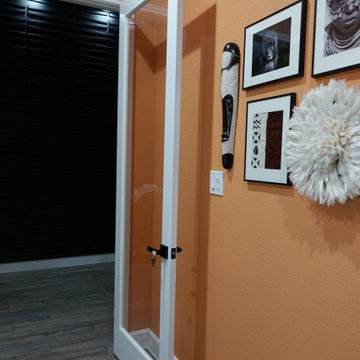
Katy, TX - Cane Island Ethnic Farmhouse Office Sneak Peak. Clients wanted to completely transform their small home office with an Adorn Color Consultation, new flooring, layered lighting, window treatments, and functional storage solutions for their growing small business. This pic offers a sneak peak into the major entryway transformation...custom accent wall and much much more!
Studio marrone con pavimento grigio
1
