Studio marrone con pavimento grigio
Filtra anche per:
Budget
Ordina per:Popolari oggi
181 - 200 di 959 foto
1 di 3
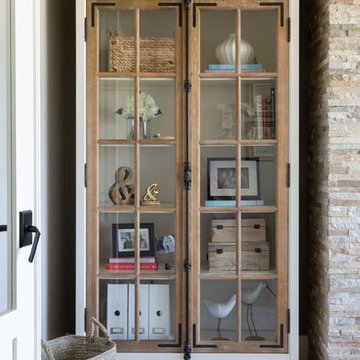
Our client wanted a feminine office space and we ran with it! We went with the Bourdannaise desk, file cabinet and display cabinet in the natural wood from Ballard Designs, added a desk chair and artwork from Uttermost, rug from Home Goods, and chair and ottoman from Bernhardt. All in soft colors and feminine patterns...pretty and serene.
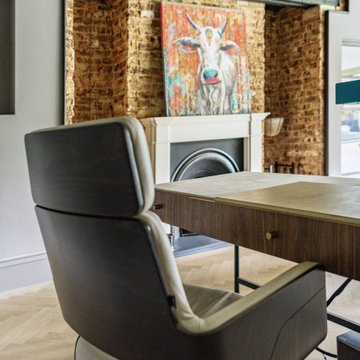
Ispirazione per un ufficio design di medie dimensioni con pareti grigie, camino classico, cornice del camino in mattoni, scrivania autoportante, pavimento grigio e pareti in mattoni
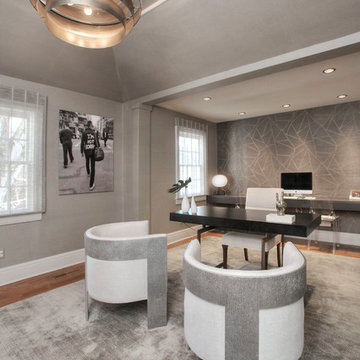
Foto di un grande ufficio classico con pareti grigie, pavimento in legno massello medio, scrivania autoportante, pavimento grigio e nessun camino
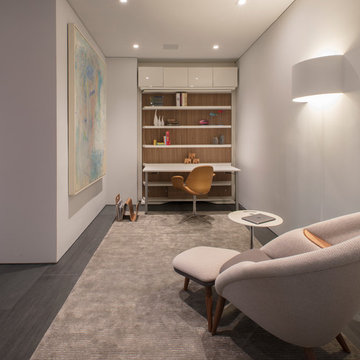
The small den was turned into an office during the day, and a guest bedroom for the grandkids who visit on the weekends, at night. The entire library turns 180 degrees to reveal a comfortable queen size bed. The general LED lighting turns into 100 fibre-optic twinkling stars at the flip of a switch, so the kids can sleep under a starry sky.
Photography: Geoffrey Hodgdon.
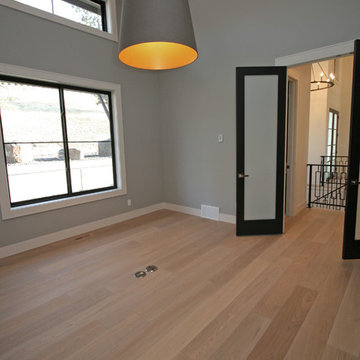
Esempio di uno studio chic di medie dimensioni con pareti grigie, parquet chiaro e pavimento grigio
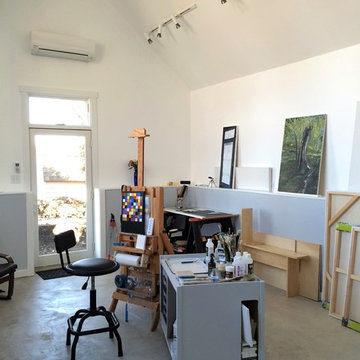
We team installed radiant floor heating to help warm up the space on cold days.
Immagine di un grande atelier minimalista con pavimento in cemento, scrivania autoportante, pavimento grigio e pareti bianche
Immagine di un grande atelier minimalista con pavimento in cemento, scrivania autoportante, pavimento grigio e pareti bianche
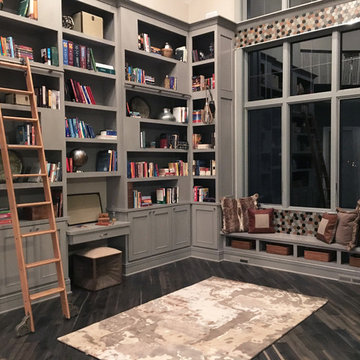
Mindy Schalinske
Immagine di un ampio studio chic con libreria, pareti beige, parquet scuro, scrivania autoportante, nessun camino e pavimento grigio
Immagine di un ampio studio chic con libreria, pareti beige, parquet scuro, scrivania autoportante, nessun camino e pavimento grigio
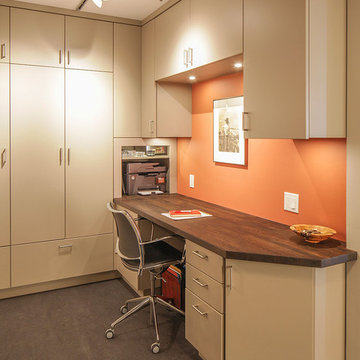
Francis Combes
Foto di un piccolo ufficio contemporaneo con pareti arancioni, pavimento in linoleum, nessun camino, scrivania incassata e pavimento grigio
Foto di un piccolo ufficio contemporaneo con pareti arancioni, pavimento in linoleum, nessun camino, scrivania incassata e pavimento grigio

interior Designs of a commercial office design & waiting area that we propose will make your work easier and more enjoyable. In this interior design idea of an office, there are computers, tables, and chairs for employees. There Is Tv And Led Lights. This Library has comfortable tables and chairs for reading. our studio designed an open and collaborative space that pays homage to the heritage elements of the office, ideas are developed by our creative designer particularly the ceiling, desks, and Flooring in form of interior designers, Canada.
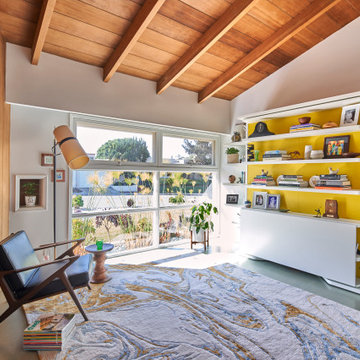
Genius, smooth operating, space saving furniture that seamlessly transforms from desk, to shelving, to murphy bed without having to move much of anything and allows this room to change from guest room to a home office in a snap. The original wood ceiling, curved feature wall, and windows were all restored back to their original state.
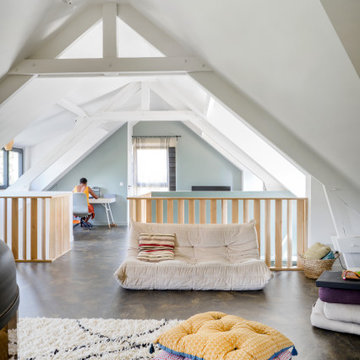
Esempio di uno studio contemporaneo con libreria, pareti bianche, scrivania autoportante, pavimento grigio e travi a vista
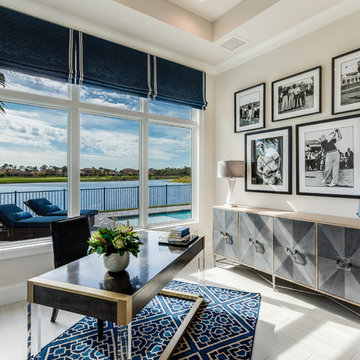
Ispirazione per un piccolo ufficio stile marino con parquet chiaro, nessun camino, scrivania autoportante, pavimento grigio e pareti beige
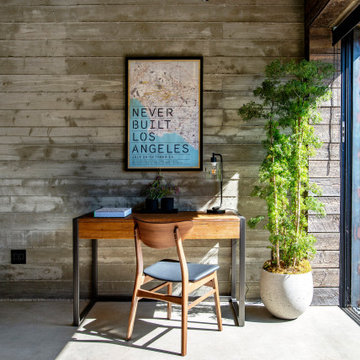
Idee per un ufficio industriale di medie dimensioni con pareti grigie, pavimento in cemento, scrivania autoportante, pavimento grigio e pareti in legno
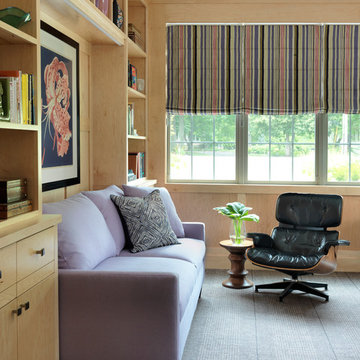
ASID award for whole house design. This open contemporary great room is ideal for entertaining, or relaxing with the family. The French doors open up to the deck, and the open layout allows a perfect flow to the kitchen.
The stair newels and railing were custom designed, along with the built-ins cabinetry.
Photo by Alise O'Brien
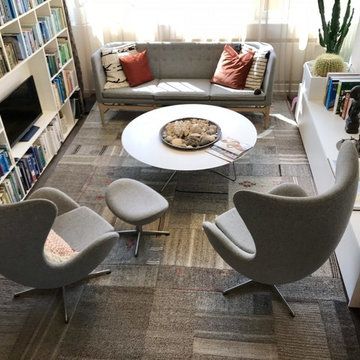
A vacant, worn office space should be transformed into a show apartment / showroom. The existing space had been used as an office structure since the 1960s. Located on the 4th floor of a ten-floor reinforced concrete skeleton, the area is already high enough to receive a great amount of light, which is particularly noticeable at dawn and dusk: sunrises and sunsets conjure up the most spellbinding blends of light.
The existing structure and also the technical equipment were completely outdated and needed to be completely rebuilt: suspended ceilings were removed and walls changed. The result is a modern city apartment of almost 100 m2 (about 1,070 sqft) – divided into a large living space, 2 rooms, 1 bathroom, 1 powder room and 1 utility room. The existing window facades could not be changed, but they are part of the concept anyway, namely to bring as much light as possible into the room. A controlled ventilation system ensures optimal air quality even with closed windows. The central kitchen element serves as a kind of separation of the living area and the dining area. Here customers and guests are served, people communicate, cook together, drink a glass of wine. Clients experience living.
The rough reinforced concrete ribbed slaps were uncovered and painted white to give the room more height, which is accentuated by the lighting concept with ceiling-mounted spotlights. The dark oak floor creates a successful contrast to the brightly designed rooms. The wittily positioned pedestal areas hide all technical elements, such as the supply air openings of the living room ventilation. Flush-fitting door elements in the walls with a chalked brick look show in detail the special feature of the room. The central wall elements were deliberately not pulled up to the ceiling, but are separated by a glass element to show the continuity of the construction.
Most of the furniture was designed by Wolfgang Pichler. Within the course of this project he was able to implement his holistic approach in the field of construction technology, architecture and furniture design and skillfully combine it with design classics. Scandinavian classics can be found in the concept just as much as pieces he collected during his career and furniture he developed for the company VITEO, which he founded in 2002. The project illustrates the added value of an architectural holistic approach.
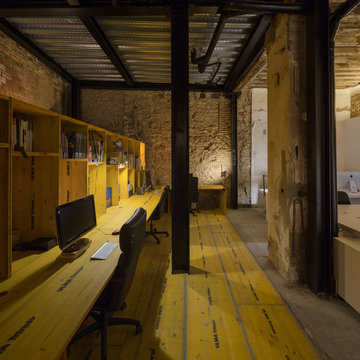
FERNANDO ALDA
Ispirazione per un grande studio industriale con libreria, pavimento in cemento, scrivania autoportante e pavimento grigio
Ispirazione per un grande studio industriale con libreria, pavimento in cemento, scrivania autoportante e pavimento grigio
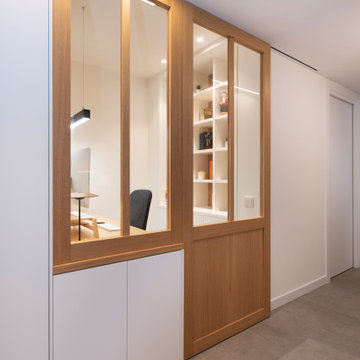
Immagine di un piccolo ufficio scandinavo con pareti bianche, pavimento in gres porcellanato, nessun camino, scrivania autoportante e pavimento grigio
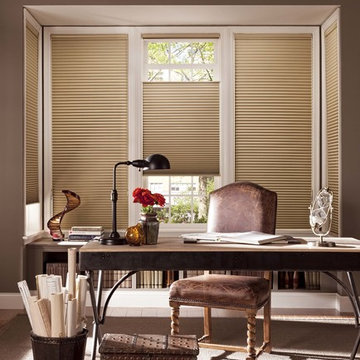
Alta Blinds
Immagine di un ufficio stile americano di medie dimensioni con pareti grigie, moquette, nessun camino, scrivania autoportante e pavimento grigio
Immagine di un ufficio stile americano di medie dimensioni con pareti grigie, moquette, nessun camino, scrivania autoportante e pavimento grigio
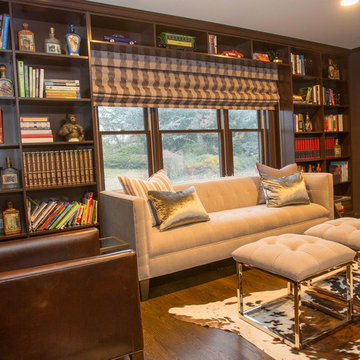
Clean lines coupled with chic details, create a functional, stylish family room
---
Project designed by Long Island interior design studio Annette Jaffe Interiors. They serve Long Island including the Hamptons, as well as NYC, the tri-state area, and Boca Raton, FL.
---
For more about Annette Jaffe Interiors, click here: https://annettejaffeinteriors.com/
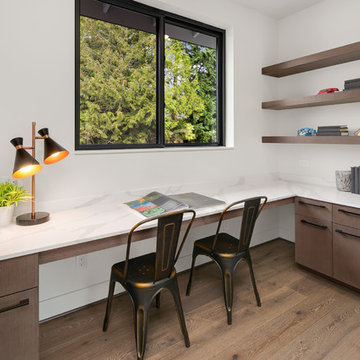
An additional pocket office is attached to the game/rec room. Perfect for a kids study area or craft room.
Foto di uno studio minimal di medie dimensioni con pareti bianche, pavimento in legno massello medio, scrivania incassata e pavimento grigio
Foto di uno studio minimal di medie dimensioni con pareti bianche, pavimento in legno massello medio, scrivania incassata e pavimento grigio
Studio marrone con pavimento grigio
10