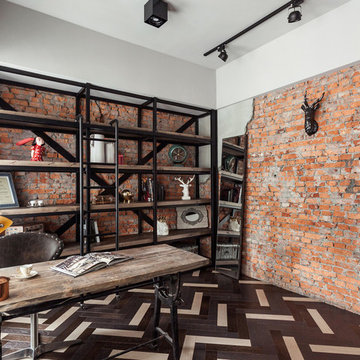Studio industriale con pavimento marrone
Filtra anche per:
Budget
Ordina per:Popolari oggi
41 - 60 di 406 foto
1 di 3
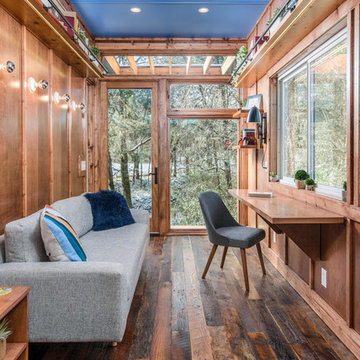
StudioBell
Idee per uno studio industriale con pareti marroni, parquet scuro e pavimento marrone
Idee per uno studio industriale con pareti marroni, parquet scuro e pavimento marrone
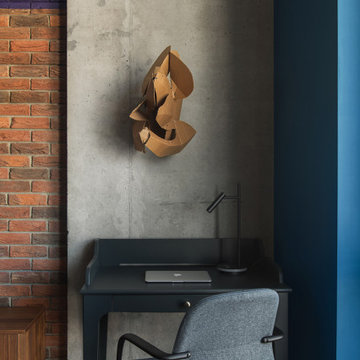
Foto di uno studio industriale di medie dimensioni con pareti viola, parquet scuro e pavimento marrone
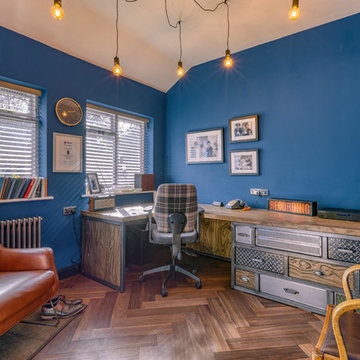
Immagine di uno studio industriale con pareti blu, parquet scuro, scrivania incassata e pavimento marrone
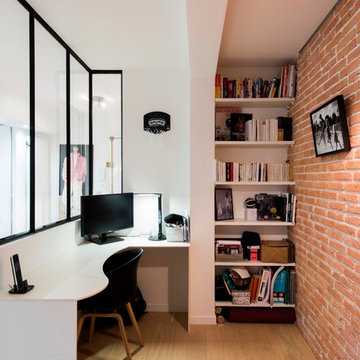
Bureau réalisé sur mesure selon la conception de SK CONCEPT, séparé du salon par une verrière type industrielle, mur déco brique rouge.
Ispirazione per un piccolo studio industriale con pareti bianche, pavimento in legno massello medio, scrivania incassata e pavimento marrone
Ispirazione per un piccolo studio industriale con pareti bianche, pavimento in legno massello medio, scrivania incassata e pavimento marrone
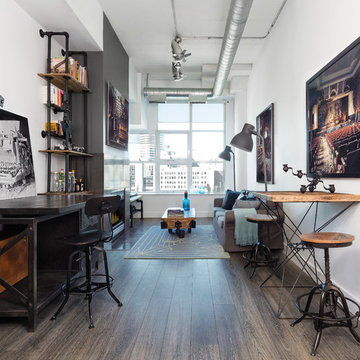
© Rad Design Inc
Foto di un atelier industriale con pareti bianche, parquet scuro, scrivania autoportante e pavimento marrone
Foto di un atelier industriale con pareti bianche, parquet scuro, scrivania autoportante e pavimento marrone

Immagine di un grande atelier industriale con pareti bianche, parquet chiaro, scrivania incassata, pavimento marrone, soffitto a volta e pareti in legno
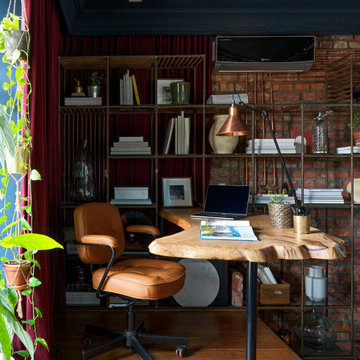
Рабочее место расположено на высоком подиуме, под которым скрываются места хранения и
Idee per un ufficio industriale di medie dimensioni con pareti rosse, parquet scuro, scrivania incassata, pavimento marrone e pareti in mattoni
Idee per un ufficio industriale di medie dimensioni con pareti rosse, parquet scuro, scrivania incassata, pavimento marrone e pareti in mattoni
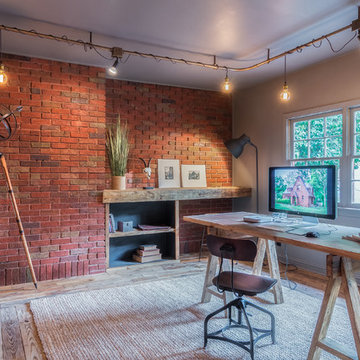
Hand made custom light track fixture. Flooring and desk were made with lumber reclaimed from the site.
Esempio di uno studio industriale con pareti grigie, parquet chiaro, scrivania autoportante e pavimento marrone
Esempio di uno studio industriale con pareti grigie, parquet chiaro, scrivania autoportante e pavimento marrone
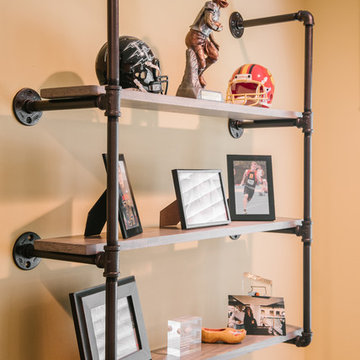
Ryan Ocasio Photography
Lori Koontz - shelving
Immagine di uno studio industriale di medie dimensioni con pareti beige, pavimento in legno massello medio, scrivania autoportante e pavimento marrone
Immagine di uno studio industriale di medie dimensioni con pareti beige, pavimento in legno massello medio, scrivania autoportante e pavimento marrone
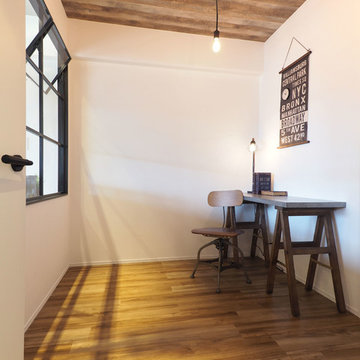
Ispirazione per un piccolo studio industriale con pareti bianche, pavimento in legno massello medio, scrivania incassata e pavimento marrone
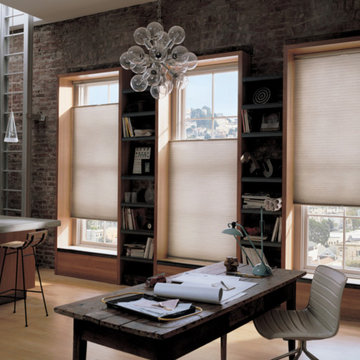
Ispirazione per un grande studio industriale con libreria, pareti rosse, parquet chiaro, nessun camino, scrivania autoportante e pavimento marrone

photos by Pedro Marti
This large light-filled open loft in the Tribeca neighborhood of New York City was purchased by a growing family to make into their family home. The loft, previously a lighting showroom, had been converted for residential use with the standard amenities but was entirely open and therefore needed to be reconfigured. One of the best attributes of this particular loft is its extremely large windows situated on all four sides due to the locations of neighboring buildings. This unusual condition allowed much of the rear of the space to be divided into 3 bedrooms/3 bathrooms, all of which had ample windows. The kitchen and the utilities were moved to the center of the space as they did not require as much natural lighting, leaving the entire front of the loft as an open dining/living area. The overall space was given a more modern feel while emphasizing it’s industrial character. The original tin ceiling was preserved throughout the loft with all new lighting run in orderly conduit beneath it, much of which is exposed light bulbs. In a play on the ceiling material the main wall opposite the kitchen was clad in unfinished, distressed tin panels creating a focal point in the home. Traditional baseboards and door casings were thrown out in lieu of blackened steel angle throughout the loft. Blackened steel was also used in combination with glass panels to create an enclosure for the office at the end of the main corridor; this allowed the light from the large window in the office to pass though while creating a private yet open space to work. The master suite features a large open bath with a sculptural freestanding tub all clad in a serene beige tile that has the feel of concrete. The kids bath is a fun play of large cobalt blue hexagon tile on the floor and rear wall of the tub juxtaposed with a bright white subway tile on the remaining walls. The kitchen features a long wall of floor to ceiling white and navy cabinetry with an adjacent 15 foot island of which half is a table for casual dining. Other interesting features of the loft are the industrial ladder up to the small elevated play area in the living room, the navy cabinetry and antique mirror clad dining niche, and the wallpapered powder room with antique mirror and blackened steel accessories.
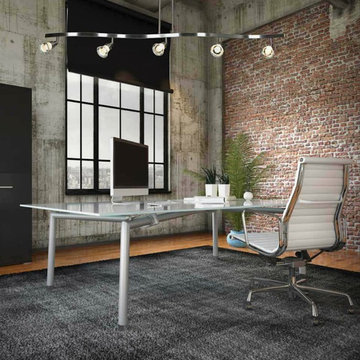
Foto di un ufficio industriale di medie dimensioni con pareti rosse, pavimento in legno massello medio, nessun camino, scrivania autoportante e pavimento marrone
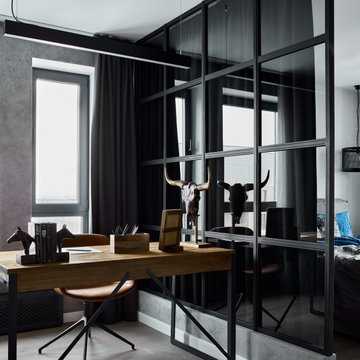
Площадь основной спальни позволила разделить ее на две функциональные зоны! Зона кабинета отделена перегородкой от спальни! Перегородка выполнена из металла со вставками из дымчатого стекла! Такое зонирование позволяет имитировать панорамное остекление и дает ощущение легкости и воздушности!
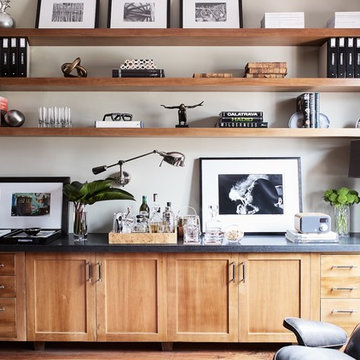
Matt Sartain Photography
Immagine di uno studio industriale con pavimento in legno massello medio, pavimento marrone e pareti beige
Immagine di uno studio industriale con pavimento in legno massello medio, pavimento marrone e pareti beige
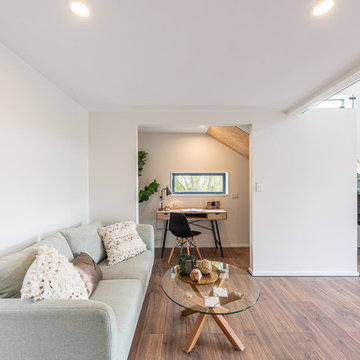
Home office tucked away underneath stair
Esempio di un ufficio industriale con pareti bianche, pavimento in legno massello medio, scrivania autoportante e pavimento marrone
Esempio di un ufficio industriale con pareti bianche, pavimento in legno massello medio, scrivania autoportante e pavimento marrone
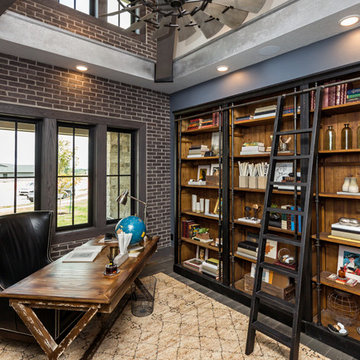
Ispirazione per un ufficio industriale di medie dimensioni con pareti grigie, parquet scuro, nessun camino, scrivania autoportante e pavimento marrone
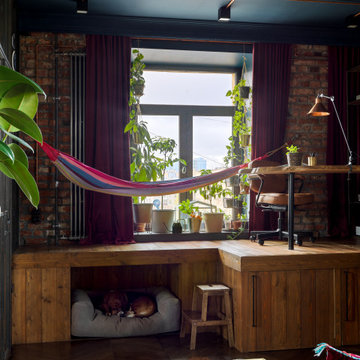
Рабочее место расположено на высоком подиуме, под которым скрываются места хранения и
Ispirazione per un ufficio industriale di medie dimensioni con pareti rosse, parquet scuro, scrivania incassata, pavimento marrone e pareti in mattoni
Ispirazione per un ufficio industriale di medie dimensioni con pareti rosse, parquet scuro, scrivania incassata, pavimento marrone e pareti in mattoni
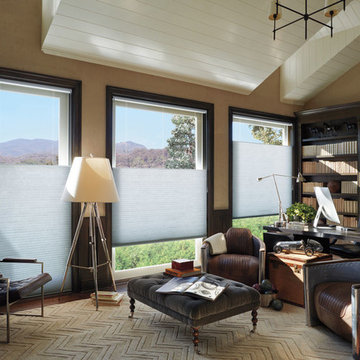
Immagine di un grande ufficio industriale con pareti beige, parquet scuro, nessun camino, scrivania autoportante e pavimento marrone
Studio industriale con pavimento marrone
3
