Studio industriale con parquet chiaro
Filtra anche per:
Budget
Ordina per:Popolari oggi
21 - 40 di 273 foto
1 di 3
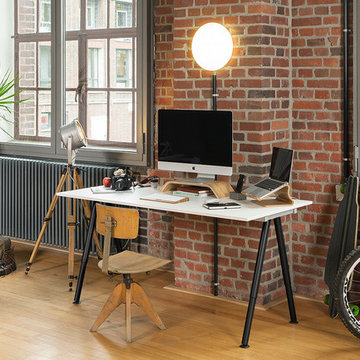
Patrick Kaut
Foto di un ufficio industriale con nessun camino, scrivania autoportante, pareti rosse e parquet chiaro
Foto di un ufficio industriale con nessun camino, scrivania autoportante, pareti rosse e parquet chiaro
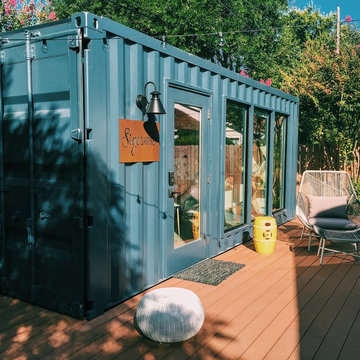
Shipping Container Renovation by Sige & Honey. Glass cutouts in shipping container to allow for natural light. Office space. Wood and tile mixed flooring design. Track lighting. Pendant bulb lighting. Shelving. Custom wallpaper. Outdoor space with patio.
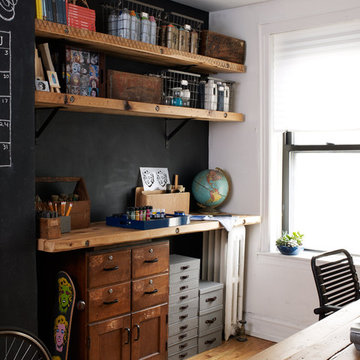
Container Stories Blog
BEFORE & AFTER
OFFICE STORAGE GETS ARTFUL IN BROOKLYN
Idee per un atelier industriale con pareti nere, parquet chiaro e scrivania autoportante
Idee per un atelier industriale con pareti nere, parquet chiaro e scrivania autoportante
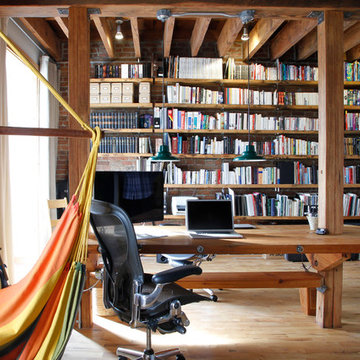
Photo: Esther Hershcovic © 2013 Houzz
Design: Studio MMA
Esempio di uno studio industriale con scrivania autoportante e parquet chiaro
Esempio di uno studio industriale con scrivania autoportante e parquet chiaro
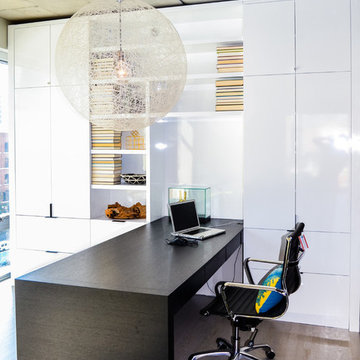
To give this condo a more prominent entry hallway, our team designed a large wooden paneled wall made of Brazilian plantation wood, that ran perpendicular to the front door. The paneled wall.
To further the uniqueness of this condo, we added a sophisticated wall divider in the middle of the living space, separating the living room from the home office. This divider acted as both a television stand, bookshelf, and fireplace.
The floors were given a creamy coconut stain, which was mixed and matched to form a perfect concoction of slate grays and sandy whites.
The kitchen, which is located just outside of the living room area, has an open-concept design. The kitchen features a large kitchen island with white countertops, stainless steel appliances, large wooden cabinets, and bar stools.
Project designed by Skokie renovation firm, Chi Renovation & Design. They serve the Chicagoland area, and it's surrounding suburbs, with an emphasis on the North Side and North Shore. You'll find their work from the Loop through Lincoln Park, Skokie, Evanston, Wilmette, and all of the way up to Lake Forest.
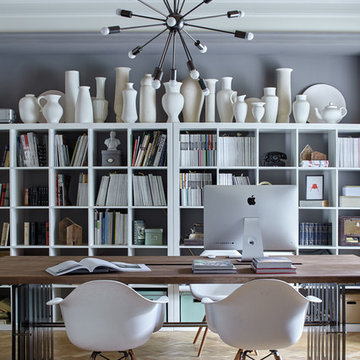
Фотограф: Сергей Ананьев
Esempio di uno studio industriale con pareti grigie e parquet chiaro
Esempio di uno studio industriale con pareti grigie e parquet chiaro
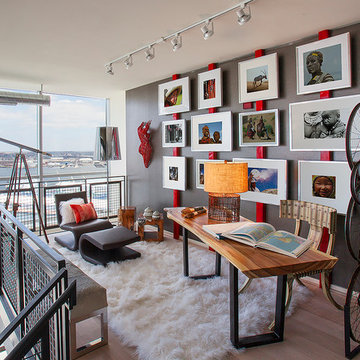
Contemporary Condominium Loft
Photographer, D. Randolph Foulds
Idee per un piccolo ufficio industriale con pareti grigie, parquet chiaro, scrivania autoportante, nessun camino e pavimento marrone
Idee per un piccolo ufficio industriale con pareti grigie, parquet chiaro, scrivania autoportante, nessun camino e pavimento marrone
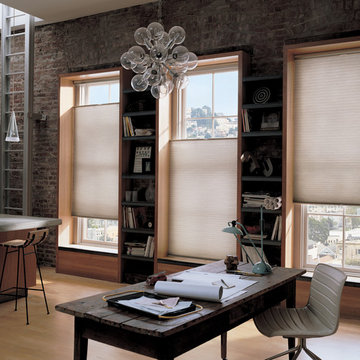
At Gallery of Shades, we provide high quality and stylish window coverings for any room. Our philosophy is simple and that is to provide our clients with the best products and services at a fair price in order to enrich their home environment. We have been servicing Scottsdale and its surrounding areas for over 25 years.
We have a large selection of window treatments including shutters, blinds, shades, screens, draperies and even tints. Regardless of the windows size or shape, you can rest assured Gallery of Shades has the perfect solution for them. Our design consultants will help you to select the right window covering for any room by bringing the showroom to you. This enables you to get the right look, feel and functionality in your window treatments, and beautify your space while protecting it from the harsh Arizona sun.
Our products are guaranteed for a lifetime. At Gallery of Shades, our top priority is giving our customers more value than they expect. This is measured by price, performance, quality, features and services rendered. This goal is the core of our beliefs and guides us in everything we do. We know making decisions in your home can sometimes be overwhelming so we do our best to make your window covering experience a positive one that you won’t forget.

Immagine di un grande atelier industriale con pareti bianche, parquet chiaro, scrivania incassata, pavimento marrone, soffitto a volta e pareti in legno
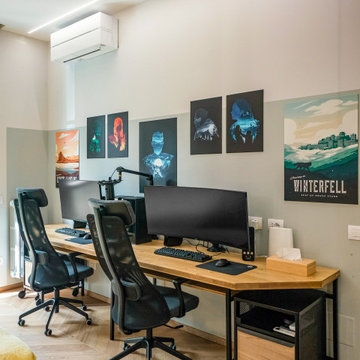
Liadesign
Ispirazione per un grande ufficio industriale con parquet chiaro, scrivania autoportante, soffitto ribassato e pareti multicolore
Ispirazione per un grande ufficio industriale con parquet chiaro, scrivania autoportante, soffitto ribassato e pareti multicolore
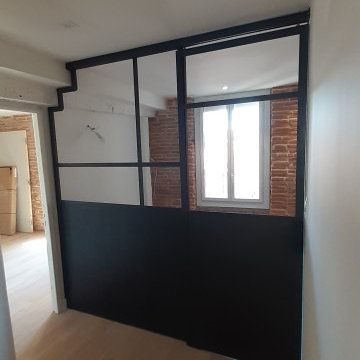
Esempio di un grande ufficio industriale con pareti bianche, pareti in mattoni, parquet chiaro, scrivania autoportante e pavimento beige
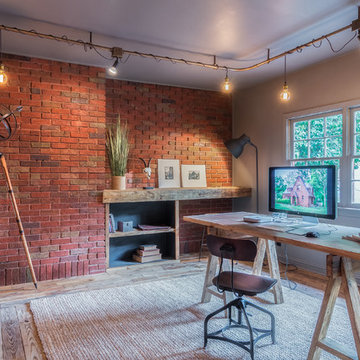
Hand made custom light track fixture. Flooring and desk were made with lumber reclaimed from the site.
Esempio di uno studio industriale con pareti grigie, parquet chiaro, scrivania autoportante e pavimento marrone
Esempio di uno studio industriale con pareti grigie, parquet chiaro, scrivania autoportante e pavimento marrone
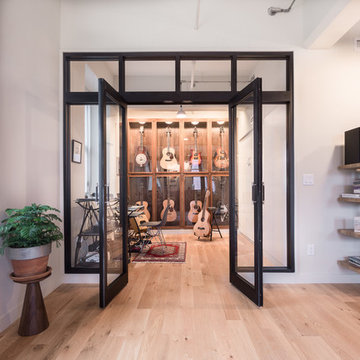
Photo: Lindsay Reid Photo
Foto di un atelier industriale con pareti bianche e parquet chiaro
Foto di un atelier industriale con pareti bianche e parquet chiaro
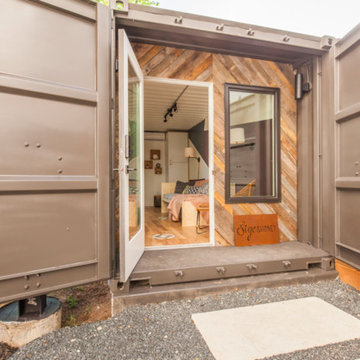
Shipping Container Renovation by Sige & Honey. Glass cutouts in shipping container to allow for natural light. Wood and tile mixed flooring design. Track lighting. Pendant bulb lighting. Wood wall.
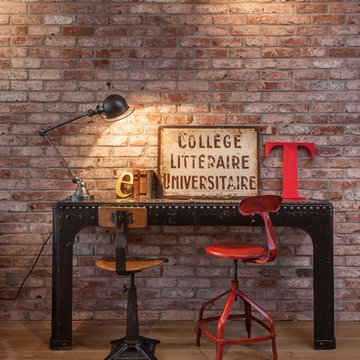
In this warm colours ambient with an exposed brick wall and wood beams, the furniture is industrial with many interesting details; medium-light wood and metal are the main materials. Metal sign and letters are the final touch for an industrial atmosphere
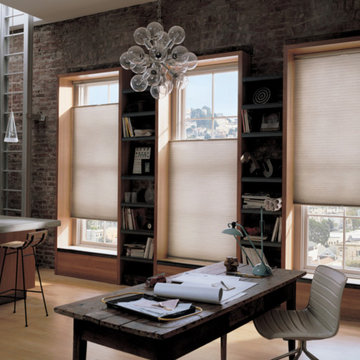
Ispirazione per un grande studio industriale con libreria, pareti rosse, parquet chiaro, nessun camino, scrivania autoportante e pavimento marrone

photos by Pedro Marti
This large light-filled open loft in the Tribeca neighborhood of New York City was purchased by a growing family to make into their family home. The loft, previously a lighting showroom, had been converted for residential use with the standard amenities but was entirely open and therefore needed to be reconfigured. One of the best attributes of this particular loft is its extremely large windows situated on all four sides due to the locations of neighboring buildings. This unusual condition allowed much of the rear of the space to be divided into 3 bedrooms/3 bathrooms, all of which had ample windows. The kitchen and the utilities were moved to the center of the space as they did not require as much natural lighting, leaving the entire front of the loft as an open dining/living area. The overall space was given a more modern feel while emphasizing it’s industrial character. The original tin ceiling was preserved throughout the loft with all new lighting run in orderly conduit beneath it, much of which is exposed light bulbs. In a play on the ceiling material the main wall opposite the kitchen was clad in unfinished, distressed tin panels creating a focal point in the home. Traditional baseboards and door casings were thrown out in lieu of blackened steel angle throughout the loft. Blackened steel was also used in combination with glass panels to create an enclosure for the office at the end of the main corridor; this allowed the light from the large window in the office to pass though while creating a private yet open space to work. The master suite features a large open bath with a sculptural freestanding tub all clad in a serene beige tile that has the feel of concrete. The kids bath is a fun play of large cobalt blue hexagon tile on the floor and rear wall of the tub juxtaposed with a bright white subway tile on the remaining walls. The kitchen features a long wall of floor to ceiling white and navy cabinetry with an adjacent 15 foot island of which half is a table for casual dining. Other interesting features of the loft are the industrial ladder up to the small elevated play area in the living room, the navy cabinetry and antique mirror clad dining niche, and the wallpapered powder room with antique mirror and blackened steel accessories.
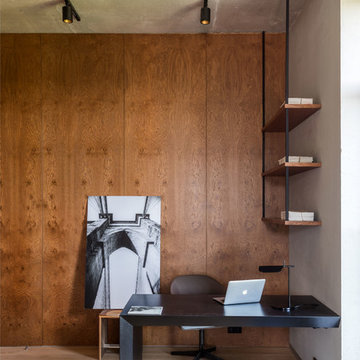
Авторы проекта: Александра Казаковцева и Мария Махонина. Фото: Михаил Степанов
Esempio di un ufficio industriale con parquet chiaro, scrivania incassata, pavimento beige e pareti grigie
Esempio di un ufficio industriale con parquet chiaro, scrivania incassata, pavimento beige e pareti grigie
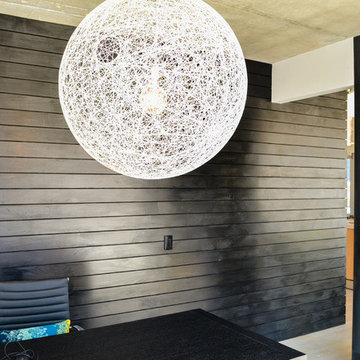
To give this condo a more prominent entry hallway, our team designed a large wooden paneled wall made of Brazilian plantation wood, that ran perpendicular to the front door. The paneled wall.
To further the uniqueness of this condo, we added a sophisticated wall divider in the middle of the living space, separating the living room from the home office. This divider acted as both a television stand, bookshelf, and fireplace.
The floors were given a creamy coconut stain, which was mixed and matched to form a perfect concoction of slate grays and sandy whites.
The kitchen, which is located just outside of the living room area, has an open-concept design. The kitchen features a large kitchen island with white countertops, stainless steel appliances, large wooden cabinets, and bar stools.
Project designed by Skokie renovation firm, Chi Renovation & Design. They serve the Chicagoland area, and it's surrounding suburbs, with an emphasis on the North Side and North Shore. You'll find their work from the Loop through Lincoln Park, Skokie, Evanston, Wilmette, and all of the way up to Lake Forest.
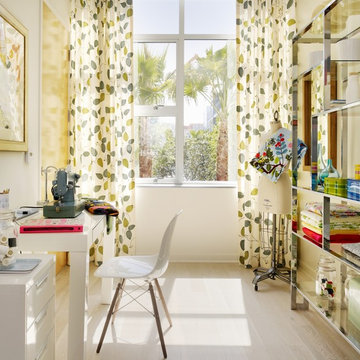
Eric Straudmeier
Ispirazione per una stanza da lavoro industriale con pareti bianche, parquet chiaro e scrivania autoportante
Ispirazione per una stanza da lavoro industriale con pareti bianche, parquet chiaro e scrivania autoportante
Studio industriale con parquet chiaro
2