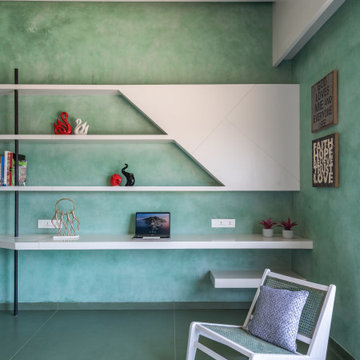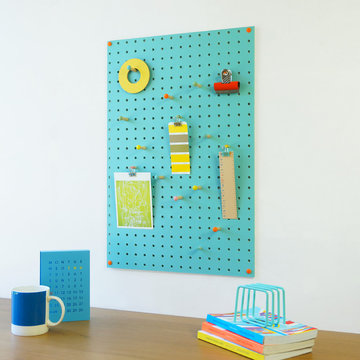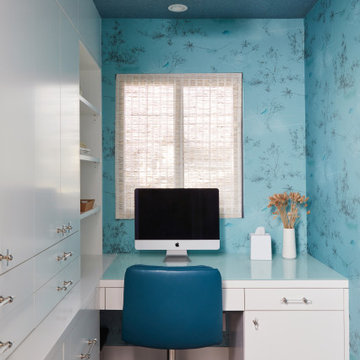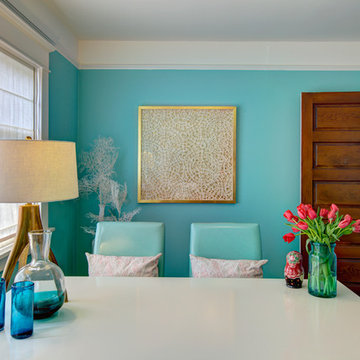Studio giallo, turchese
Filtra anche per:
Budget
Ordina per:Popolari oggi
41 - 60 di 5.275 foto
1 di 3
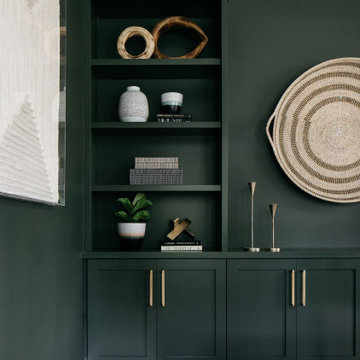
Ever rushed around looking for the perfect backdrop for a Zoom call? We’ve all been there.
Create an ideal work-from-home office that’s both functional and beautiful by adding built-in bookshelves, storage, and your favorite decor. ?
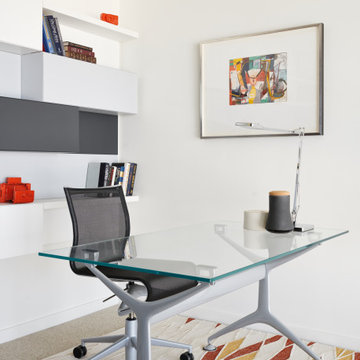
Esempio di un piccolo studio contemporaneo con pareti bianche, moquette, scrivania autoportante e pavimento beige

Builder- Patterson Custom Homes
Finish Carpentry- Bo Thayer, Moonwood Homes
Architect: Brandon Architects
Interior Designer: Bonesteel Trout Hall
Photographer: Ryan Garvin; David Tosti
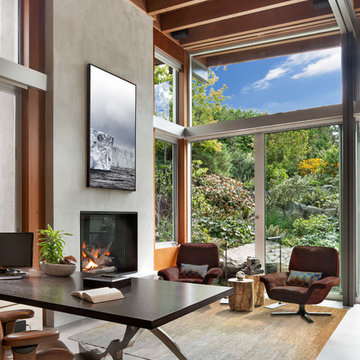
David O. Marlow
Immagine di uno studio contemporaneo con pareti grigie, camino classico, scrivania autoportante e pavimento grigio
Immagine di uno studio contemporaneo con pareti grigie, camino classico, scrivania autoportante e pavimento grigio
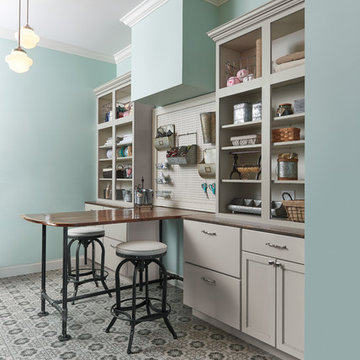
Designer Becky Graves
Table by Key Pieces
Build by Key Construction
Kemper Cabinets
Ispirazione per una stanza da lavoro chic di medie dimensioni con pavimento con piastrelle in ceramica, pareti blu e scrivania incassata
Ispirazione per una stanza da lavoro chic di medie dimensioni con pavimento con piastrelle in ceramica, pareti blu e scrivania incassata
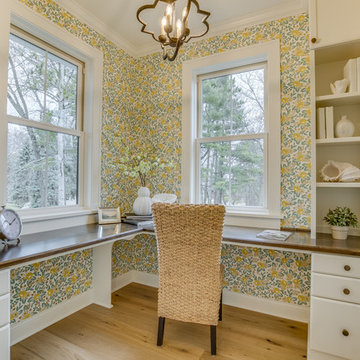
Home office with built ins and a great view - Photo by Sky Definition
Immagine di un ufficio country di medie dimensioni con parquet chiaro, nessun camino, scrivania incassata, pavimento beige e pareti multicolore
Immagine di un ufficio country di medie dimensioni con parquet chiaro, nessun camino, scrivania incassata, pavimento beige e pareti multicolore
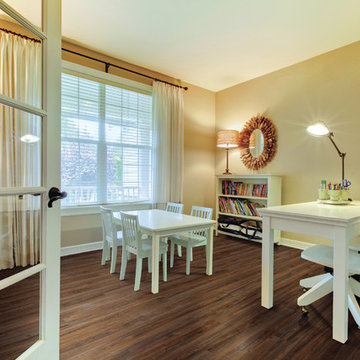
Idee per una stanza da lavoro classica di medie dimensioni con pareti beige, parquet scuro, nessun camino e scrivania autoportante
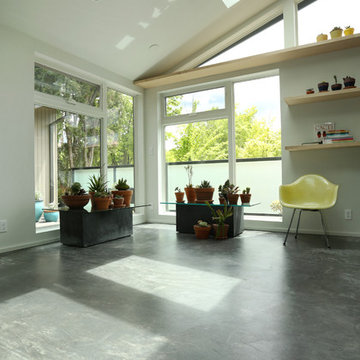
Tall ceilings and long lines create a clean and peaceful master suite addition and home office. Design by Anne De Wolf. Photo by Photo Art Portraits.
Immagine di un grande studio minimalista con pareti bianche e pavimento in cemento
Immagine di un grande studio minimalista con pareti bianche e pavimento in cemento

Alex Wilson
Ispirazione per uno studio vittoriano con pareti blu, pavimento in legno massello medio, camino classico e libreria
Ispirazione per uno studio vittoriano con pareti blu, pavimento in legno massello medio, camino classico e libreria
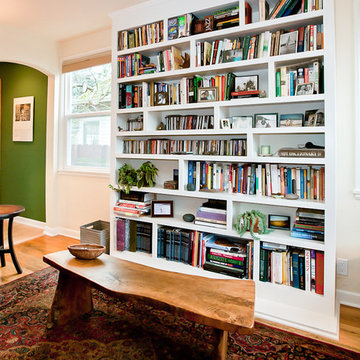
Esempio di un ufficio di medie dimensioni con parquet chiaro e pareti beige
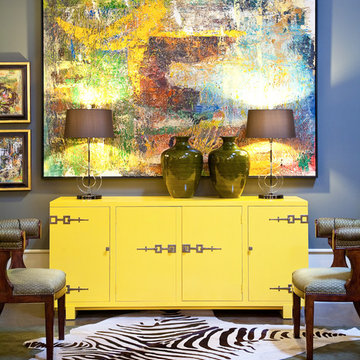
Modern Home office photo by Mark Herron
Ispirazione per un piccolo studio boho chic con moquette e pareti blu
Ispirazione per un piccolo studio boho chic con moquette e pareti blu
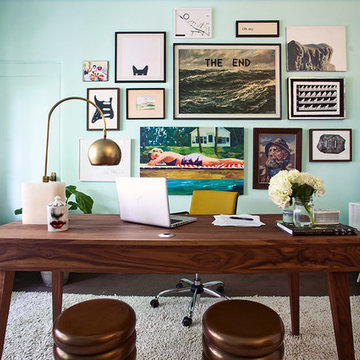
Read more: https://www.homepolish.com/journal/kelly-oxford-la-office-interior-design?p=hp-houzz
Photos by Bethany Nauert
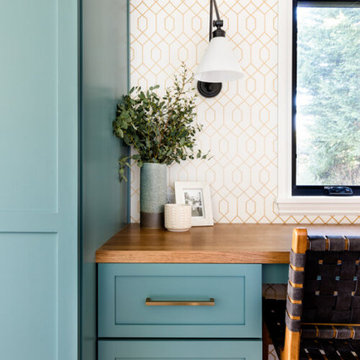
Set in the charming neighborhood of Wedgwood, this Cape Cod-style home needed a major update to satisfy our client's lifestyle needs. The living room, dining room, and kitchen were all separated, making it hard for our clients to carry out day-to-day life with small kids or adequately entertain. Our client also loved to cook for her family, so having a large open concept kitchen where she could cook, keep tabs on the kids, and entertain simultaneously was very important. To accommodate those needs, we bumped out the back and side of the house and eliminated all the walls in the home's communal areas. Adding on to the back of the house also created space in the basement where they could add a separate entrance and mudroom.
We wanted to make sure to blend the character of this home with the client's love for color, modern flare, and updated finishes. So we decided to keep the original fireplace and give it a fresh look with tile, add new hardwood in a lighter stain to match the existing and bring in pops of color through the kitchen cabinets and furnishings. New windows, siding, and a fresh coat of paint were added to give this home the curbside appeal it deserved.
In the second phase of this remodel, we transformed the basement bathroom and storage room into a primary suite. With the addition of baby number three, our clients wanted to create a retreat they could call their own. Bringing in soft, muted tones made their bedroom feel calm and collected, a relaxing place to land after a busy day. With our client’s love of patterned tile, we decided to go a little bolder in the bathroom with the flooring and vanity wall. Adding the marble in the shower and on the countertop helped balance the bold tile choices and keep both spaces feeling cohesive.
---
Project designed by interior design studio Kimberlee Marie Interiors. They serve the Seattle metro area including Seattle, Bellevue, Kirkland, Medina, Clyde Hill, and Hunts Point.
For more about Kimberlee Marie Interiors, see here: https://www.kimberleemarie.com/
To learn more about this project, see here
https://www.kimberleemarie.com/wedgwoodremodel
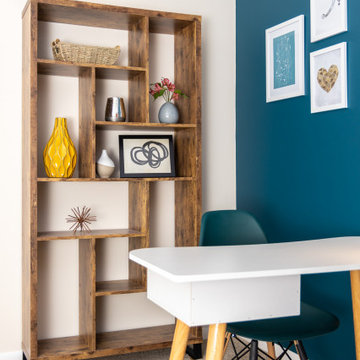
This blank-slate ranch house gets a lively, era-appropriate update for short term rental. Retro-inspired reproductions create a modern, livable, pet-friendly space.

Fiona Arnott Walker
Immagine di un ufficio boho chic di medie dimensioni con pareti blu, pavimento marrone, parquet scuro, camino classico e scrivania autoportante
Immagine di un ufficio boho chic di medie dimensioni con pareti blu, pavimento marrone, parquet scuro, camino classico e scrivania autoportante

Home office was designed to feature the client's global art and textile collection. The custom built-ins were designed by Chloe Joelle Beautiful Living.
Studio giallo, turchese
3
