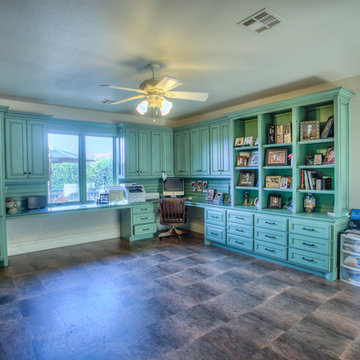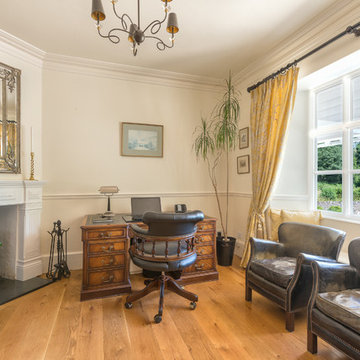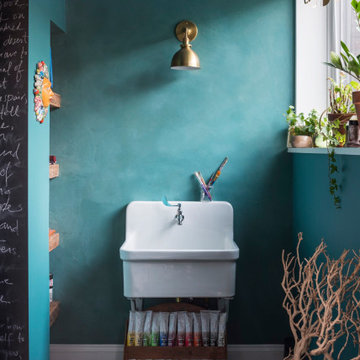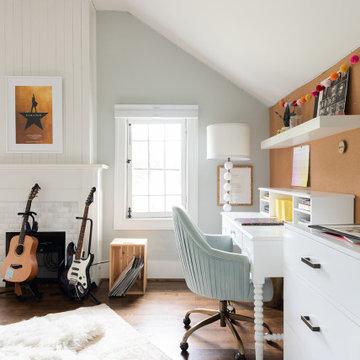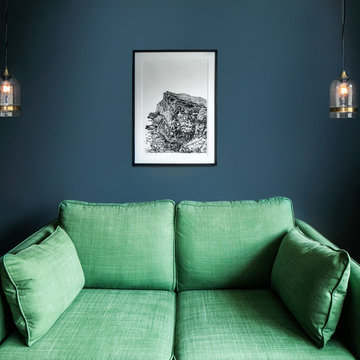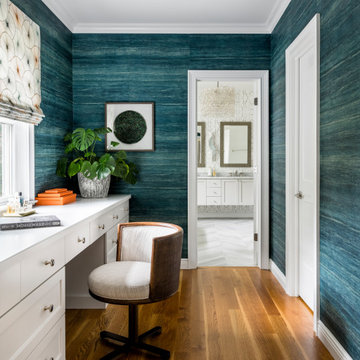Studio giallo, turchese
Filtra anche per:
Budget
Ordina per:Popolari oggi
141 - 160 di 5.276 foto
1 di 3
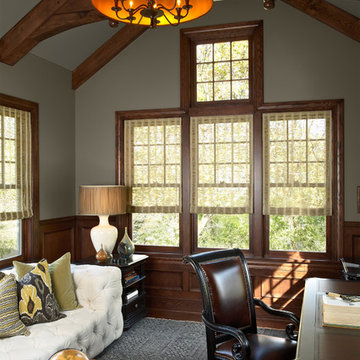
Study
Photo by Susan Gilmore
Foto di uno studio vittoriano con pareti grigie e scrivania autoportante
Foto di uno studio vittoriano con pareti grigie e scrivania autoportante
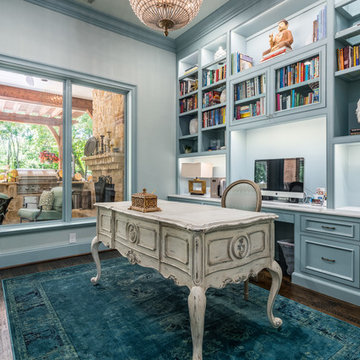
Foto di un grande ufficio bohémian con pareti blu, parquet scuro, nessun camino, scrivania autoportante, pavimento marrone e soffitto a volta

Client's home office/study. Madeline Weinrib rug.
Photos by David Duncan Livingston
Foto di un grande ufficio boho chic con camino classico, cornice del camino in cemento, scrivania autoportante, pareti beige, pavimento in legno massello medio e pavimento marrone
Foto di un grande ufficio boho chic con camino classico, cornice del camino in cemento, scrivania autoportante, pareti beige, pavimento in legno massello medio e pavimento marrone
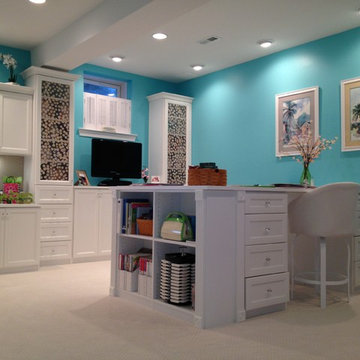
Immagine di una grande stanza da lavoro tradizionale con pareti blu, moquette, scrivania incassata e pavimento marrone
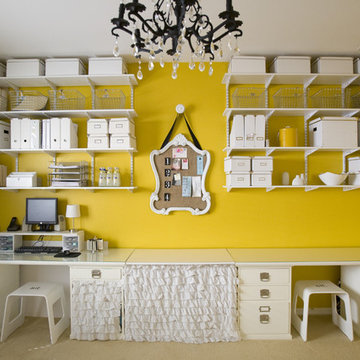
Photo by Michelle Rasmussen of www.wondertimephoto.com
Immagine di una stanza da lavoro contemporanea con pareti gialle
Immagine di una stanza da lavoro contemporanea con pareti gialle
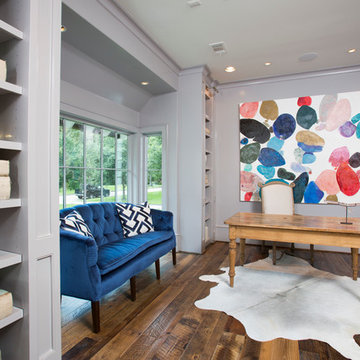
Felix Sanchez
Esempio di un grande ufficio classico con parquet scuro, scrivania autoportante, nessun camino e pareti grigie
Esempio di un grande ufficio classico con parquet scuro, scrivania autoportante, nessun camino e pareti grigie

This exclusive guest home features excellent and easy to use technology throughout. The idea and purpose of this guesthouse is to host multiple charity events, sporting event parties, and family gatherings. The roughly 90-acre site has impressive views and is a one of a kind property in Colorado.
The project features incredible sounding audio and 4k video distributed throughout (inside and outside). There is centralized lighting control both indoors and outdoors, an enterprise Wi-Fi network, HD surveillance, and a state of the art Crestron control system utilizing iPads and in-wall touch panels. Some of the special features of the facility is a powerful and sophisticated QSC Line Array audio system in the Great Hall, Sony and Crestron 4k Video throughout, a large outdoor audio system featuring in ground hidden subwoofers by Sonance surrounding the pool, and smart LED lighting inside the gorgeous infinity pool.
J Gramling Photos
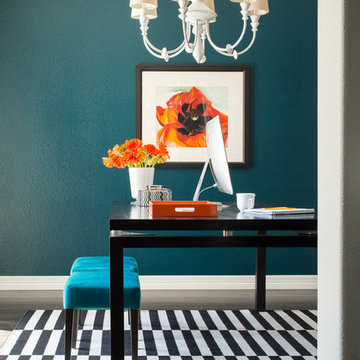
Iba Design Associates
David Lauer Photography
Immagine di un piccolo ufficio bohémian con pareti blu, parquet scuro e scrivania autoportante
Immagine di un piccolo ufficio bohémian con pareti blu, parquet scuro e scrivania autoportante
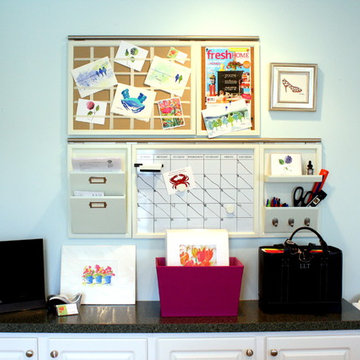
Artist/Blogger Laura Trevey - Home Office
Direct Link: http://www.brightboldbeautiful.com/2010/04/19/art-studio-home-office/
Shop: http://www.lauratrevey.etsy.com
Blog: http://www.brightboldbeautiful.com/
More of my Home Office here:
http://www.brightboldbeautiful.com/2010/04/19/art-studio-home-office/
Paint color: Benjamin Moore - Spring Mint
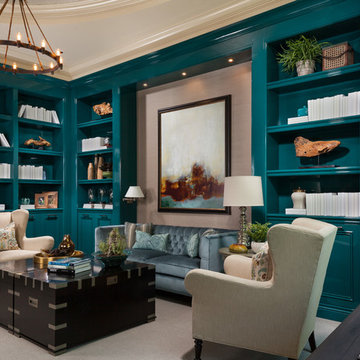
Sargent Photography
Immagine di uno studio stile marinaro con pareti beige, moquette, scrivania autoportante e pavimento grigio
Immagine di uno studio stile marinaro con pareti beige, moquette, scrivania autoportante e pavimento grigio
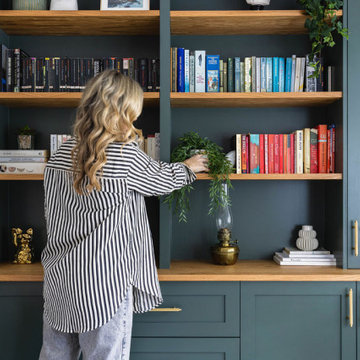
The desk sits by the window to take advantage of natural light, and to save space! Maximising space and storage were key in this home office. Lucy suggested built-in storage for closed compartments to hide messy paperwork and printers, and open shelves for books, mementoes, and family pictures. The bold shelving serves as a beautiful backdrop for Zoom calls too!
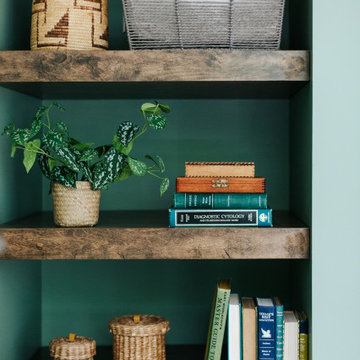
So I know I said that Office 01 was one of my favorite offices at Cedar Counseling & Wellness, but Office 07 IS hands-down my favorite. Moody, modern and masculine… I definitely wouldn’t mind working here every day! When it came to the design, Carrie really invested in professional, quality pieces - and you can tell. They really stand out on their own, allowing us to keep the design clean and minimal.

Dans cet appartement familial de 150 m², l’objectif était de rénover l’ensemble des pièces pour les rendre fonctionnelles et chaleureuses, en associant des matériaux naturels à une palette de couleurs harmonieuses.
Dans la cuisine et le salon, nous avons misé sur du bois clair naturel marié avec des tons pastel et des meubles tendance. De nombreux rangements sur mesure ont été réalisés dans les couloirs pour optimiser tous les espaces disponibles. Le papier peint à motifs fait écho aux lignes arrondies de la porte verrière réalisée sur mesure.
Dans les chambres, on retrouve des couleurs chaudes qui renforcent l’esprit vacances de l’appartement. Les salles de bain et la buanderie sont également dans des tons de vert naturel associés à du bois brut. La robinetterie noire, toute en contraste, apporte une touche de modernité. Un appartement où il fait bon vivre !
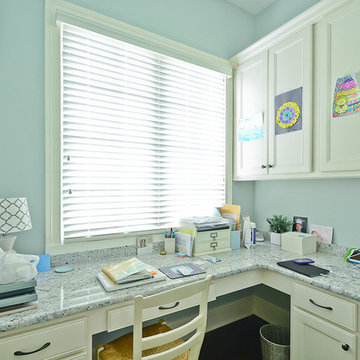
Mimi Barry Photography
Immagine di una piccola stanza da lavoro tradizionale con pareti blu, parquet scuro, nessun camino e scrivania incassata
Immagine di una piccola stanza da lavoro tradizionale con pareti blu, parquet scuro, nessun camino e scrivania incassata
Studio giallo, turchese
8
