Studio giallo con scrivania incassata
Filtra anche per:
Budget
Ordina per:Popolari oggi
61 - 80 di 186 foto
1 di 3
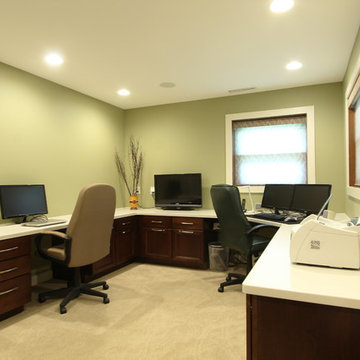
Two desks were incorporated into this home office. A corner desk for the person who works most frequently from home and a standard set up for the home owner who works less frequently from home.
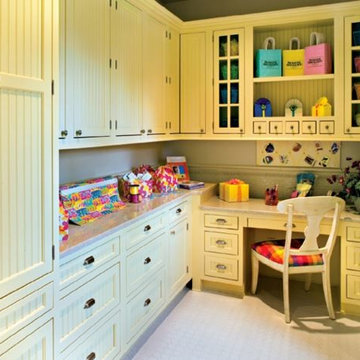
Foto di una stanza da lavoro country di medie dimensioni con pareti grigie, pavimento in linoleum e scrivania incassata
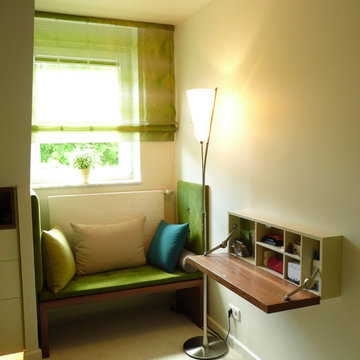
Karin Goetz-Innenarchitektur
Ispirazione per una piccola stanza da lavoro design con pareti multicolore, moquette e scrivania incassata
Ispirazione per una piccola stanza da lavoro design con pareti multicolore, moquette e scrivania incassata
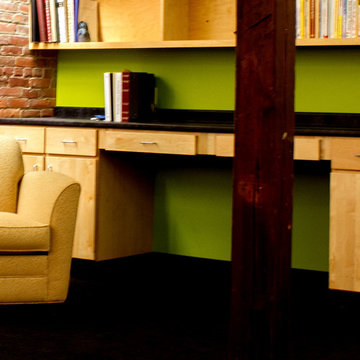
Immagine di un ufficio eclettico di medie dimensioni con pareti verdi, moquette e scrivania incassata
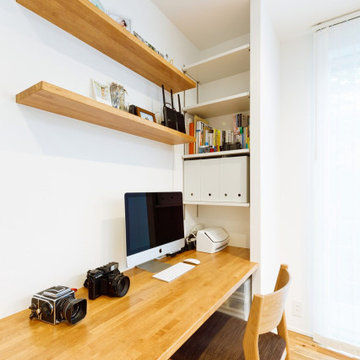
趣味のカメラを眺めたり、撮影した写真のデータを保管したり、テレワークに取り組んだりと、何かと使い勝手のよい多目的カウンター。ダイニングのすぐ横にあるので、家族との一体感を感じながら、好きなことに没頭できる場所。
Ispirazione per uno studio industriale di medie dimensioni con pareti bianche, pavimento in legno massello medio, nessun camino, scrivania incassata, pavimento bianco, soffitto in carta da parati e carta da parati
Ispirazione per uno studio industriale di medie dimensioni con pareti bianche, pavimento in legno massello medio, nessun camino, scrivania incassata, pavimento bianco, soffitto in carta da parati e carta da parati
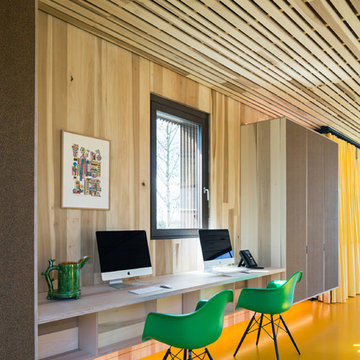
Ispirazione per un ufficio eclettico di medie dimensioni con pareti marroni, pavimento in linoleum, scrivania incassata e pavimento giallo
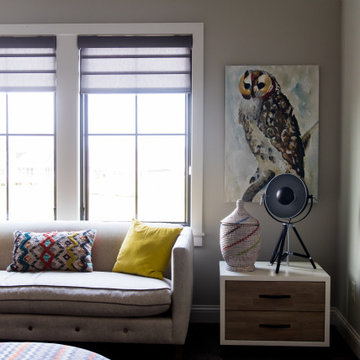
Modern-rustic lights, patterned rugs, warm woods, stone finishes, and colorful upholstery unite in this twist on traditional design.
Project completed by Wendy Langston's Everything Home interior design firm, which serves Carmel, Zionsville, Fishers, Westfield, Noblesville, and Indianapolis.
For more about Everything Home, click here: https://everythinghomedesigns.com/
To learn more about this project, click here:
https://everythinghomedesigns.com/portfolio/chatham-model-home/
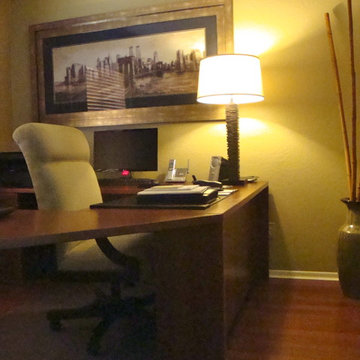
Ispirazione per uno studio classico di medie dimensioni con pareti beige, parquet chiaro, nessun camino e scrivania incassata
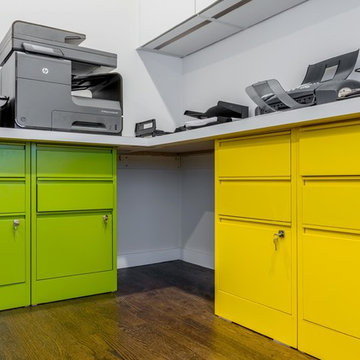
Designers:
Jana Neudel
Amany Hanna
Mariette Barsoum
Photography:
Keitaro Yoshioka
Foto di un ufficio moderno di medie dimensioni con pareti grigie, pavimento in legno massello medio, nessun camino, scrivania incassata e pavimento marrone
Foto di un ufficio moderno di medie dimensioni con pareti grigie, pavimento in legno massello medio, nessun camino, scrivania incassata e pavimento marrone
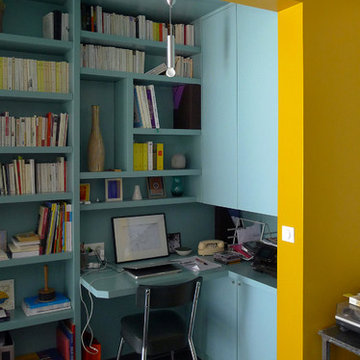
Création d'un espace bureau bibliothèque faisant le lien entre deux appartements réunis. Les propriétaires possédaient un studio attenant à leur appartement et souhaitaient réunir l'un et l'autre pour créer une troisième chambre d'enfant. L'espace de transition entre les deux appartements a alors été imaginé comme un bureau d'appoint bibliothèque pour libérer de l'espace dans le séjour qui acceuillait cette fonction jusqu'alors. Puis un parti-pris coloré aux accents Vintage a permis de souligner ce nouvel espace en lui donnant sa pleine identité, et en apportant une transition joyeuse entre le séjour et cette nouvelle chambre. La partie latérale fermée avec des portes permet d'intégrer imprimante et dossiers administratifs. Photos © Sparkling
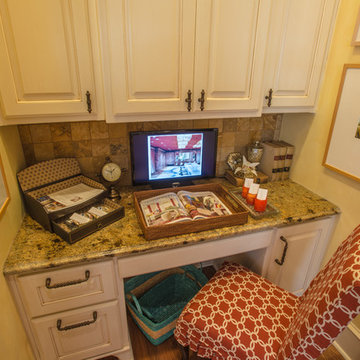
Mark Fonville PhotoGraphic, LLC
markfonville.com
501-773-1028
Foto di un piccolo ufficio tradizionale con pareti gialle, parquet scuro e scrivania incassata
Foto di un piccolo ufficio tradizionale con pareti gialle, parquet scuro e scrivania incassata
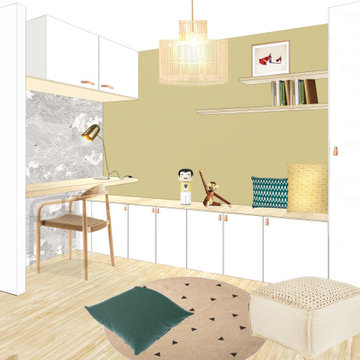
Aménagement d'un palier en un espace de pause pour la famille : un espace bureau, un coin bibliothèque et rangement avec un grande banquette et un espace dégagé pour servir d'espace jeu aux enfants
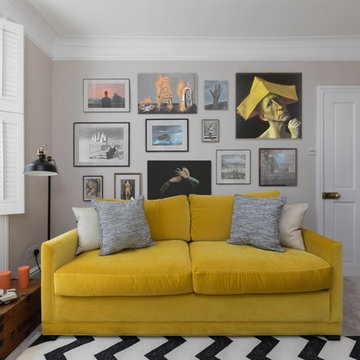
Home Office Interior Design Project in Richmond, West London
We were approached by a couple who had seen our work and were keen for us to mastermind their project for them. They had lived in this house in Richmond, West London for a number of years so when the time came to embark upon an interior design project, they wanted to get all their ducks in a row first. We spent many hours together, brainstorming ideas and formulating a tight interior design brief prior to hitting the drawing board.
Reimagining the interior of an old building comes pretty easily when you’re working with a gorgeous property like this. The proportions of the windows and doors were deserving of emphasis. The layouts lent themselves so well to virtually any style of interior design. For this reason we love working on period houses.
It was quickly decided that we would extend the house at the rear to accommodate the new kitchen-diner. The Shaker-style kitchen was made bespoke by a specialist joiner, and hand painted in Farrow & Ball eggshell. We had three brightly coloured glass pendants made bespoke by Curiousa & Curiousa, which provide an elegant wash of light over the island.
The initial brief for this project came through very clearly in our brainstorming sessions. As we expected, we were all very much in harmony when it came to the design style and general aesthetic of the interiors.
In the entrance hall, staircases and landings for example, we wanted to create an immediate ‘wow factor’. To get this effect, we specified our signature ‘in-your-face’ Roger Oates stair runners! A quirky wallpaper by Cole & Son and some statement plants pull together the scheme nicely.
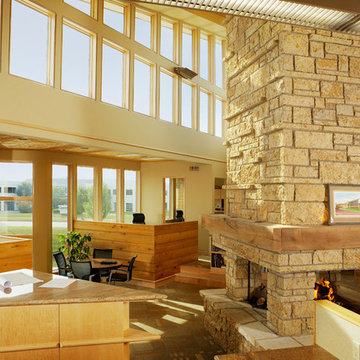
Abundant natural lighting from maximizing windows. 4-sided large limestone fireplace is a focal feature that provides ambiance and warm.
Ispirazione per uno studio con pareti beige, pavimento con piastrelle in ceramica, cornice del camino in pietra e scrivania incassata
Ispirazione per uno studio con pareti beige, pavimento con piastrelle in ceramica, cornice del camino in pietra e scrivania incassata
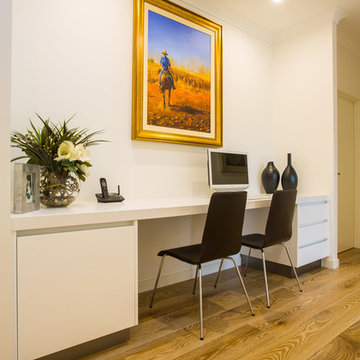
Shaun Murray
Immagine di un ufficio minimal di medie dimensioni con pareti bianche, parquet chiaro e scrivania incassata
Immagine di un ufficio minimal di medie dimensioni con pareti bianche, parquet chiaro e scrivania incassata
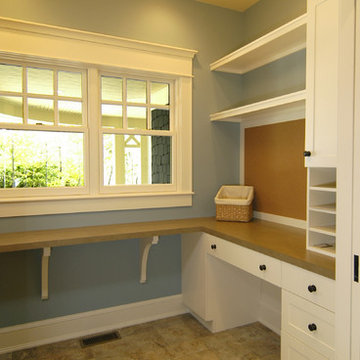
The Parkgate was designed from the inside out to give homage to the past. It has a welcoming wraparound front porch and, much like its ancestors, a surprising grandeur from floor to floor. The stair opens to a spectacular window with flanking bookcases, making the family space as special as the public areas of the home. The formal living room is separated from the family space, yet reconnected with a unique screened porch ideal for entertaining. The large kitchen, with its built-in curved booth and large dining area to the front of the home, is also ideal for entertaining. The back hall entry is perfect for a large family, with big closets, locker areas, laundry home management room, bath and back stair. The home has a large master suite and two children's rooms on the second floor, with an uncommon third floor boasting two more wonderful bedrooms. The lower level is every family’s dream, boasting a large game room, guest suite, family room and gymnasium with 14-foot ceiling. The main stair is split to give further separation between formal and informal living. The kitchen dining area flanks the foyer, giving it a more traditional feel. Upon entering the home, visitors can see the welcoming kitchen beyond.
Photographer: David Bixel
Builder: DeHann Homes
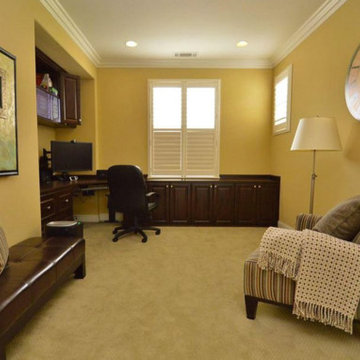
Esempio di un ufficio classico di medie dimensioni con pareti gialle, moquette, nessun camino, scrivania incassata e pavimento beige
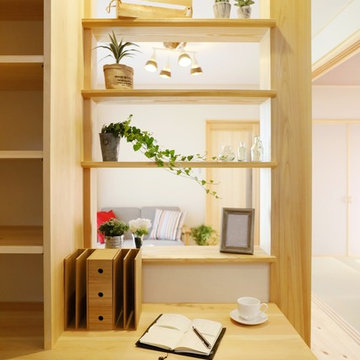
4人家族にちょうどいい家。
奥様専用ワークデスク!
大人になっても机ってあると便利です。
キッチンの横にあるのでお料理の本や
小さいお子様の宿題デスクにもなります。
Esempio di un ufficio scandinavo con scrivania incassata
Esempio di un ufficio scandinavo con scrivania incassata
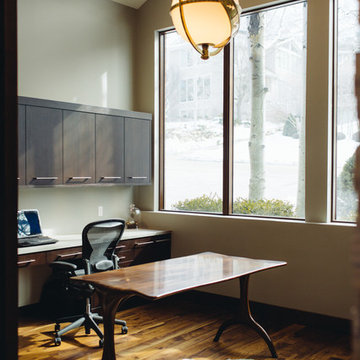
virginiarobertsphotography.com
Ispirazione per un grande studio chic con pareti beige, pavimento in legno massello medio, nessun camino e scrivania incassata
Ispirazione per un grande studio chic con pareti beige, pavimento in legno massello medio, nessun camino e scrivania incassata
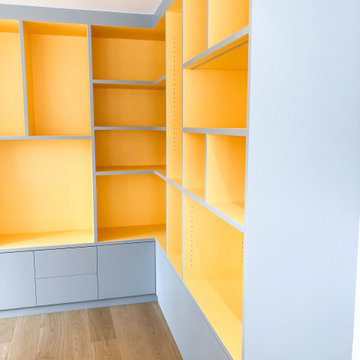
Bibliothèque sur mesure dans une pièce lumineuse, peinture Ressource sur support MDF, éclairage led blanc neutre, tiroirs sur coulisses à billes ouverture par pression.
Studio giallo con scrivania incassata
4