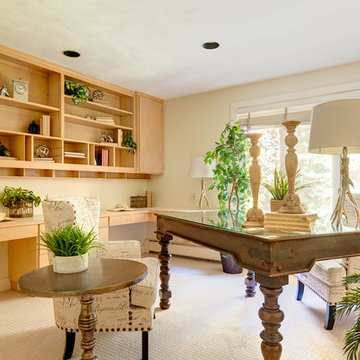Studio giallo con moquette
Filtra anche per:
Budget
Ordina per:Popolari oggi
41 - 60 di 113 foto
1 di 3
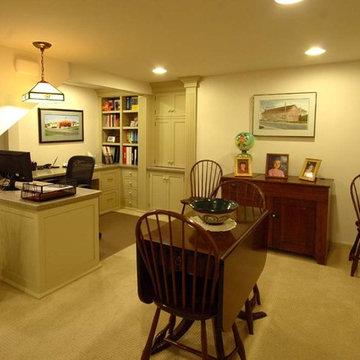
This basement remodel included an area under the stairway for a home office. Plenty of storage behind closed doors keeps the area neat and attractive.
Tom Young Photography
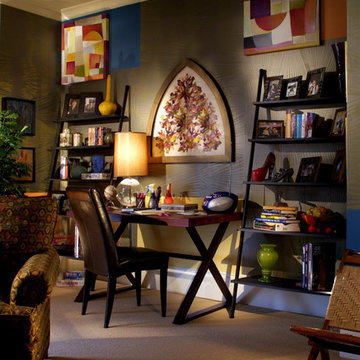
Photo Credit: Robert Thien
Idee per un ufficio design di medie dimensioni con pareti verdi, moquette e scrivania autoportante
Idee per un ufficio design di medie dimensioni con pareti verdi, moquette e scrivania autoportante
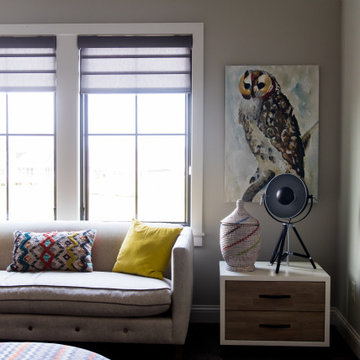
Modern-rustic lights, patterned rugs, warm woods, stone finishes, and colorful upholstery unite in this twist on traditional design.
Project completed by Wendy Langston's Everything Home interior design firm, which serves Carmel, Zionsville, Fishers, Westfield, Noblesville, and Indianapolis.
For more about Everything Home, click here: https://everythinghomedesigns.com/
To learn more about this project, click here:
https://everythinghomedesigns.com/portfolio/chatham-model-home/
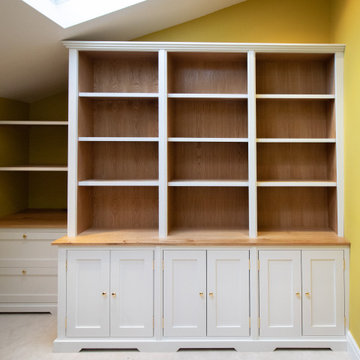
Georgian style, bespoke bookcase, bottom cupboards, floating shelves and drawers.
The bookcase on the right hand side consists of three units with bottom cabinets that include frame panelled double doors. The bookcase was tailored for book storage, with a mixture of fixed and adjustable inclosed shelves.
The left hand side consists of two floating shelves and a set of drawers designed to store the office printer.
all internals and worktops are in Oak coated in Osmo oil hardware 'clear'. The rest of the furniture is all spray finished in Farrow and Ball 'Strong White' with a 10% sheen.
All carefully designed, made and fitted in-house by Davies and Foster.
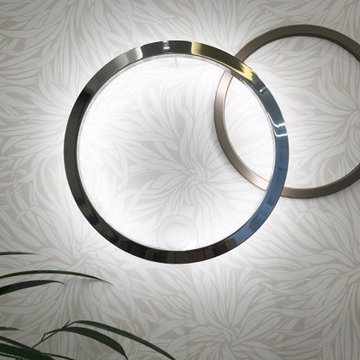
Ispirazione per un grande studio moderno con pareti beige, carta da parati, moquette, scrivania autoportante e pavimento beige
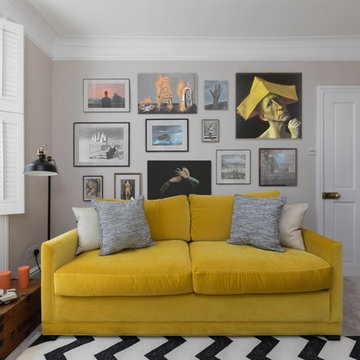
Home Office Interior Design Project in Richmond, West London
We were approached by a couple who had seen our work and were keen for us to mastermind their project for them. They had lived in this house in Richmond, West London for a number of years so when the time came to embark upon an interior design project, they wanted to get all their ducks in a row first. We spent many hours together, brainstorming ideas and formulating a tight interior design brief prior to hitting the drawing board.
Reimagining the interior of an old building comes pretty easily when you’re working with a gorgeous property like this. The proportions of the windows and doors were deserving of emphasis. The layouts lent themselves so well to virtually any style of interior design. For this reason we love working on period houses.
It was quickly decided that we would extend the house at the rear to accommodate the new kitchen-diner. The Shaker-style kitchen was made bespoke by a specialist joiner, and hand painted in Farrow & Ball eggshell. We had three brightly coloured glass pendants made bespoke by Curiousa & Curiousa, which provide an elegant wash of light over the island.
The initial brief for this project came through very clearly in our brainstorming sessions. As we expected, we were all very much in harmony when it came to the design style and general aesthetic of the interiors.
In the entrance hall, staircases and landings for example, we wanted to create an immediate ‘wow factor’. To get this effect, we specified our signature ‘in-your-face’ Roger Oates stair runners! A quirky wallpaper by Cole & Son and some statement plants pull together the scheme nicely.
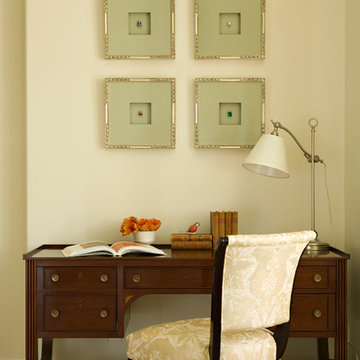
This desk area in the master suite is both beautiful and functional. The deep wood tone of the desk mirrors the warmth of the woods in the other areas of the bedroom. The subtle floral upholstery on the side chair adds a touch of visual interest. The quad of custom framed thimbles from our client's personal collection doubles as art on the wall.
Photography: Karyn Millet
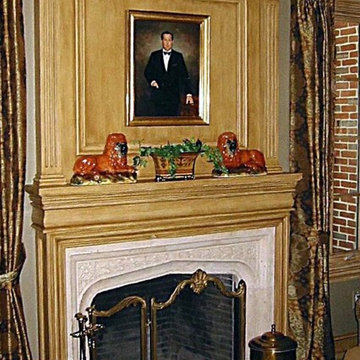
renovation - new addition / builder : cmd corp
Immagine di un grande studio chic con libreria, pareti verdi, moquette, camino classico, cornice del camino in pietra e pavimento verde
Immagine di un grande studio chic con libreria, pareti verdi, moquette, camino classico, cornice del camino in pietra e pavimento verde
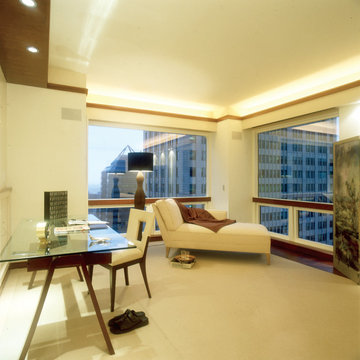
Immagine di un grande ufficio contemporaneo con pareti bianche, moquette e scrivania autoportante
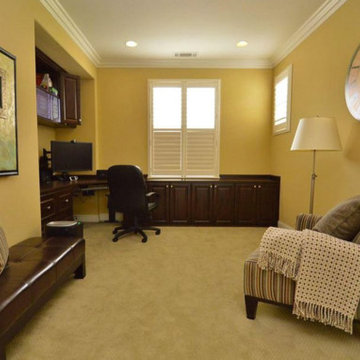
Esempio di un ufficio classico di medie dimensioni con pareti gialle, moquette, nessun camino, scrivania incassata e pavimento beige
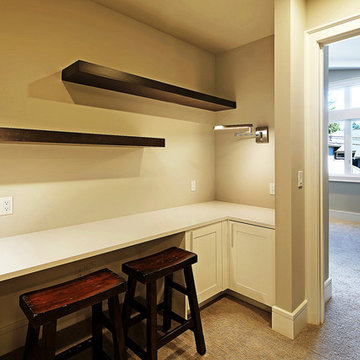
Foto di una stanza da lavoro contemporanea di medie dimensioni con pareti beige, moquette, nessun camino e scrivania incassata
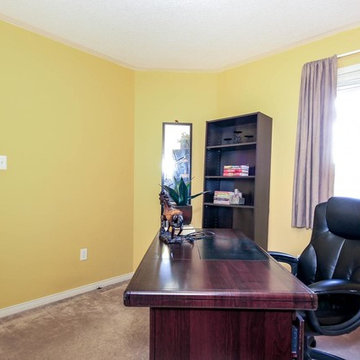
360 Home Photography
Immagine di un atelier classico di medie dimensioni con pareti gialle, moquette, nessun camino e scrivania autoportante
Immagine di un atelier classico di medie dimensioni con pareti gialle, moquette, nessun camino e scrivania autoportante
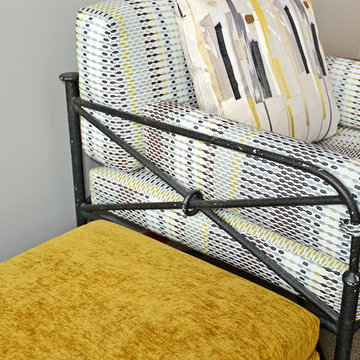
Ispirazione per un ufficio contemporaneo di medie dimensioni con pareti bianche e moquette
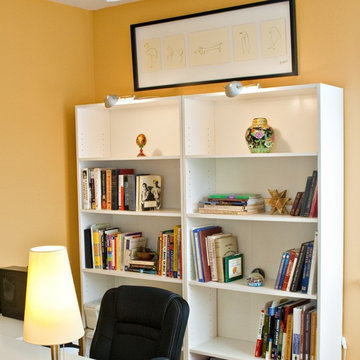
Green Eastman, DaliaDesign Group
Idee per uno studio minimal di medie dimensioni con pareti gialle, moquette, nessun camino e scrivania autoportante
Idee per uno studio minimal di medie dimensioni con pareti gialle, moquette, nessun camino e scrivania autoportante
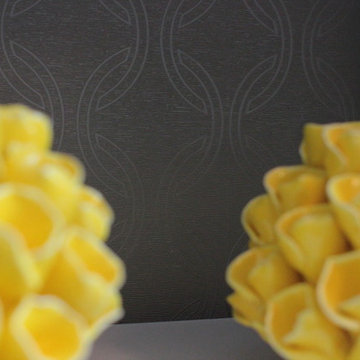
Immagine di un ufficio minimalista di medie dimensioni con pareti grigie, moquette, nessun camino e scrivania autoportante
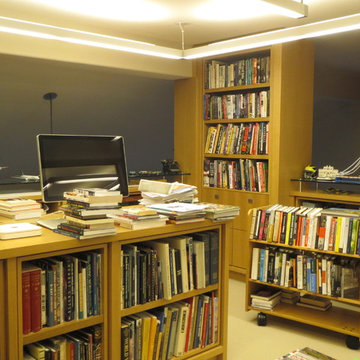
Esempio di un ampio studio classico con libreria, pareti bianche, moquette, nessun camino e scrivania autoportante
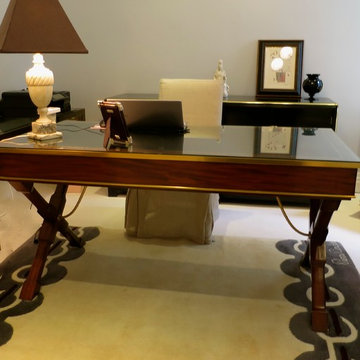
Jacqueline Bucelli
Esempio di uno studio chic di medie dimensioni con pareti blu, moquette, nessun camino e scrivania autoportante
Esempio di uno studio chic di medie dimensioni con pareti blu, moquette, nessun camino e scrivania autoportante
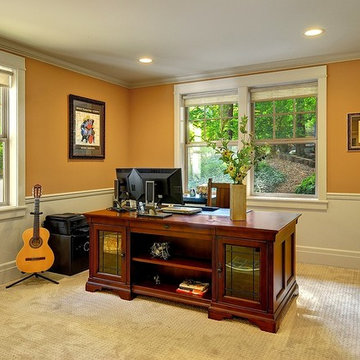
Ispirazione per un grande ufficio country con moquette e scrivania autoportante
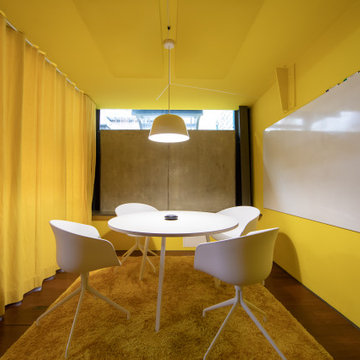
Idee per un ufficio contemporaneo con pareti gialle, moquette e pavimento giallo
Studio giallo con moquette
3
