Studio eclettico con pavimento in legno massello medio
Filtra anche per:
Budget
Ordina per:Popolari oggi
81 - 100 di 981 foto
1 di 3
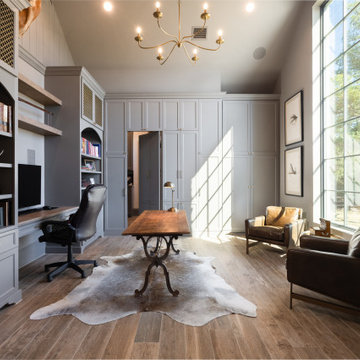
Ispirazione per un grande ufficio boho chic con pareti grigie, pavimento in legno massello medio, scrivania incassata, pavimento marrone, soffitto a volta e pareti in perlinato
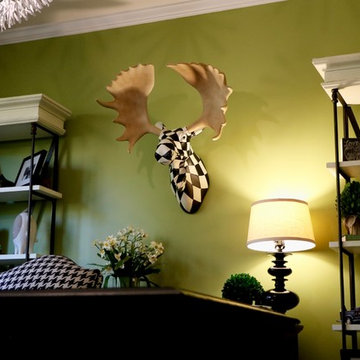
Foto di uno studio bohémian di medie dimensioni con libreria, pareti verdi, pavimento in legno massello medio, nessun camino e scrivania autoportante
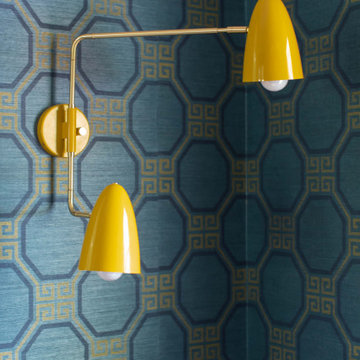
A bright yellow double wall sconce from Dutton Brown jumps off of a graphic blue grasscloth from Schumacher for a moment of whimsy that is also functional.
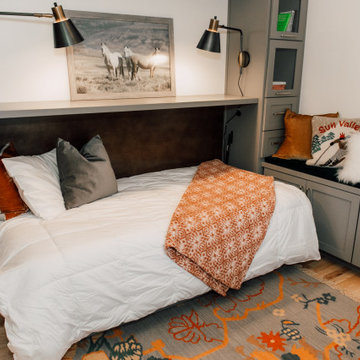
Small bedroom needed to not only become a home office, but also a guest room.
Esempio di un piccolo ufficio eclettico con pareti bianche, pavimento in legno massello medio, scrivania autoportante e pavimento marrone
Esempio di un piccolo ufficio eclettico con pareti bianche, pavimento in legno massello medio, scrivania autoportante e pavimento marrone
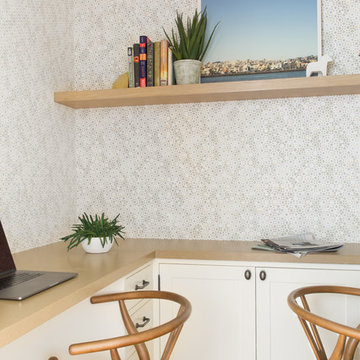
Well-traveled. Relaxed. Timeless.
Our well-traveled clients were soon-to-be empty nesters when they approached us for help reimagining their Presidio Heights home. The expansive Spanish-Revival residence originally constructed in 1908 had been substantially renovated 8 year prior, but needed some adaptations to better suit the needs of a family with three college-bound teens. We evolved the space to be a bright, relaxed reflection of the family’s time together, revising the function and layout of the ground-floor rooms and filling them with casual, comfortable furnishings and artifacts collected abroad.
One of the key changes we made to the space plan was to eliminate the formal dining room and transform an area off the kitchen into a casual gathering spot for our clients and their children. The expandable table and coffee/wine bar means the room can handle large dinner parties and small study sessions with similar ease. The family room was relocated from a lower level to be more central part of the main floor, encouraging more quality family time, and freeing up space for a spacious home gym.
In the living room, lounge-worthy upholstery grounds the space, encouraging a relaxed and effortless West Coast vibe. Exposed wood beams recall the original Spanish-influence, but feel updated and fresh in a light wood stain. Throughout the entry and main floor, found artifacts punctate the softer textures — ceramics from New Mexico, religious sculpture from Asia and a quirky wall-mounted phone that belonged to our client’s grandmother.

This home office/library was the favorite room of the clients and ourselves. The vaulted ceilings and high walls gave us plenty of room to create the bookshelves of the client's dreams.
Photo by Emily Minton Redfield
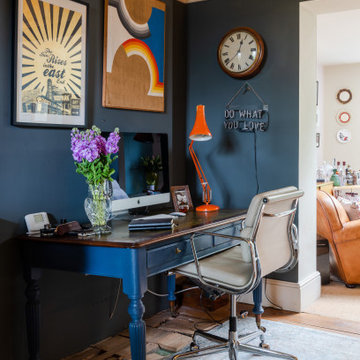
Foto di uno studio bohémian di medie dimensioni con pareti grigie, pavimento in legno massello medio e scrivania autoportante

ASID 2018 DESIGN OVATION SINGLE SPACE DEDICATED FUNCTION/ SECOND PLACE. The clients requested professional assistance transforming this small, jumbled room with lots of angles into an efficient home office and occasional guest bedroom for visiting family. Maintaining the existing stained wood moldings was requested and the final vision was to reflect their Nigerian heritage in a dramatic and tasteful fashion. Photo by Michael Hunter
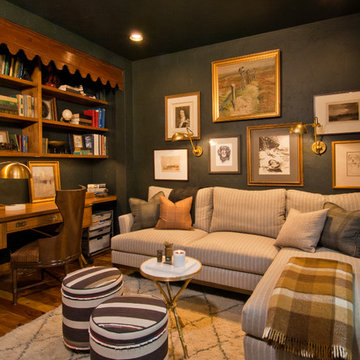
Photos: John Robledo Foto
Ispirazione per un ufficio bohémian di medie dimensioni con pareti nere, pavimento in legno massello medio, scrivania incassata e pavimento marrone
Ispirazione per un ufficio bohémian di medie dimensioni con pareti nere, pavimento in legno massello medio, scrivania incassata e pavimento marrone
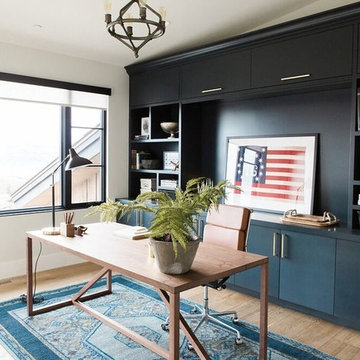
Shop the Look, See the Photo Tour here: https://www.studio-mcgee.com/studioblog/2017/4/24/promontory-project-great-room-kitchen?rq=Promontory%20Project%3A
Watch the Webisode: https://www.studio-mcgee.com/studioblog/2017/4/21/promontory-project-webisode?rq=Promontory%20Project%3A
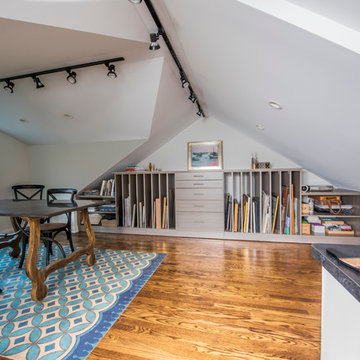
This workroom or atelier for a professional artist was carved from the homeowner's attic, making it a traditional artist's garrett. The custom storage unit fits nicely under the angled ceilings, and includes plenty of vertical storage for canvases, shelving for art books and sketch pads, drawers to store smaller items,as well as a long countertop to arrange brushes. A flood of even light flows into the space during the day from the windows. The natural light is supplemented by track lighting and LED can lights - which are very important during the long, dark Chicago winters.
Photo by Cathy Rabeler
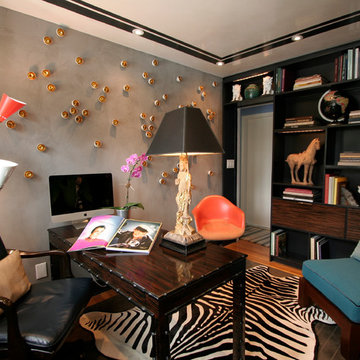
This space was a very small bedroom which was converted to an office, incorporating a custom built in wall unit maximizing one entire wall and a half closet on the adjacent wall. The additional depth of the half closet creates much needed cabinet space and an extra deep shelf for the printer.
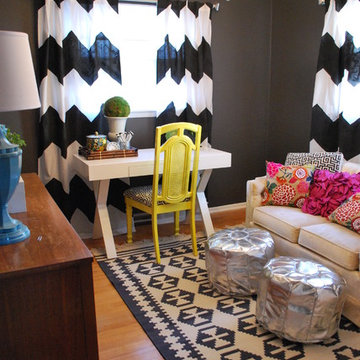
Foto di uno studio eclettico con pareti nere, pavimento in legno massello medio e scrivania autoportante
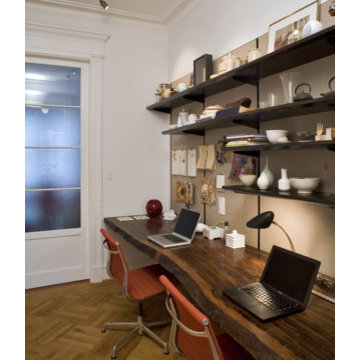
FORBES TOWNHOUSE Park Slope, Brooklyn Abelow Sherman Architects Partner-in-Charge: David Sherman Contractor: Top Drawer Construction Photographer: Mikiko Kikuyama Completed: 2007 Project Team: Rosie Donovan, Mara Ayuso This project upgrades a brownstone in the Park Slope Historic District in a distinctive manner. The clients are both trained in the visual arts, and have well-developed sensibilities about how a house is used as well as how elements from certain eras can interact visually. A lively dialogue has resulted in a design in which the architectural and construction interventions appear as a subtle background to the decorating. The intended effect is that the structure of each room appears to have a “timeless” quality, while the fit-ups, loose furniture, and lighting appear more contemporary. Thus the bathrooms are sheathed in mosaic tile, with a rough texture, and of indeterminate origin. The color palette is generally muted. The fixtures however are modern Italian. A kitchen features rough brick walls and exposed wood beams, as crooked as can be, while the cabinets within are modernist overlay slabs of walnut veneer. Throughout the house, the visible components include thick Cararra marble, new mahogany windows with weights-and-pulleys, new steel sash windows and doors, and period light fixtures. What is not seen is a state-of-the-art infrastructure consisting of a new hot water plant, structured cabling, new electrical service and plumbing piping. Because of an unusual relationship with its site, there is no backyard to speak of, only an eight foot deep space between the building’s first floor extension and the property line. In order to offset this problem, a series of Ipe wood decks were designed, and very precisely built to less than 1/8 inch tolerance. There is a deck of some kind on each floor from the basement to the third floor. On the exterior, the brownstone facade was completely restored. All of this was achieve
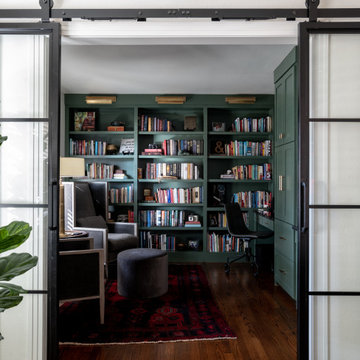
Ispirazione per uno studio boho chic di medie dimensioni con libreria, pareti bianche, pavimento in legno massello medio, scrivania incassata e pavimento marrone
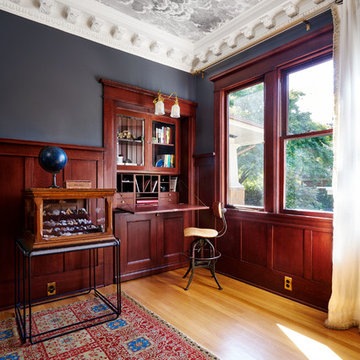
Photography by Blackstone Studios
Restoration by Arciform
Decorated by Lord Design
Rug from Christiane Millinger
Foto di uno studio eclettico di medie dimensioni con pavimento in legno massello medio, scrivania incassata e pareti nere
Foto di uno studio eclettico di medie dimensioni con pavimento in legno massello medio, scrivania incassata e pareti nere
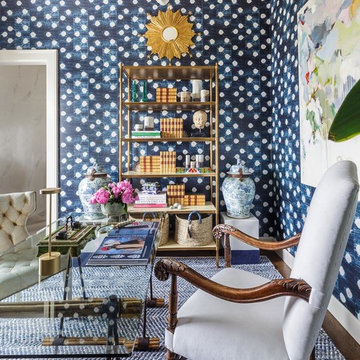
David Duncan Livingston
Immagine di un piccolo ufficio bohémian con pareti blu, pavimento in legno massello medio, scrivania autoportante e pavimento marrone
Immagine di un piccolo ufficio bohémian con pareti blu, pavimento in legno massello medio, scrivania autoportante e pavimento marrone
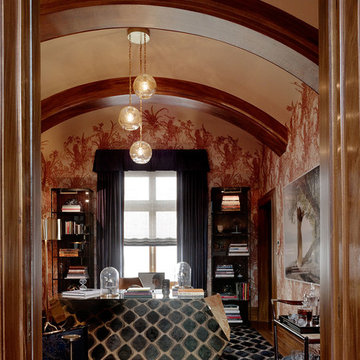
Esempio di uno studio bohémian di medie dimensioni con pavimento in legno massello medio, nessun camino, scrivania autoportante, pavimento marrone e pareti multicolore
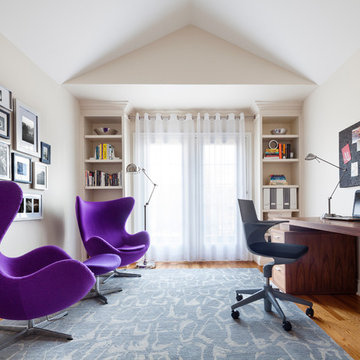
Foto di un ufficio boho chic di medie dimensioni con pareti beige, pavimento in legno massello medio e scrivania autoportante
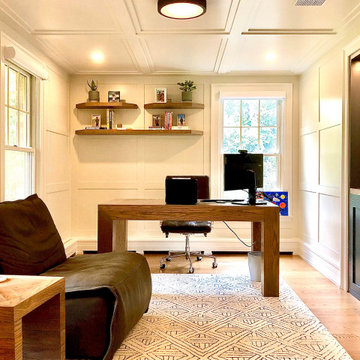
Immagine di uno studio bohémian di medie dimensioni con pareti bianche, scrivania autoportante, pavimento beige, soffitto a cassettoni, pannellatura e pavimento in legno massello medio
Studio eclettico con pavimento in legno massello medio
5