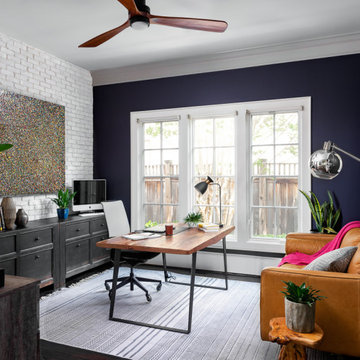Studio eclettico con parquet scuro
Filtra anche per:
Budget
Ordina per:Popolari oggi
101 - 120 di 574 foto
1 di 3
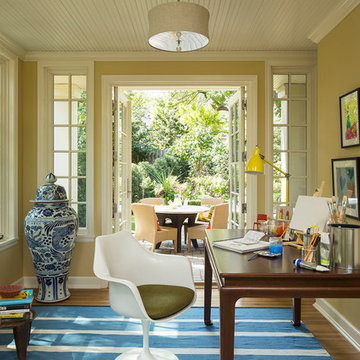
Troy Theis
Ispirazione per uno studio eclettico con pareti gialle, parquet scuro e scrivania autoportante
Ispirazione per uno studio eclettico con pareti gialle, parquet scuro e scrivania autoportante
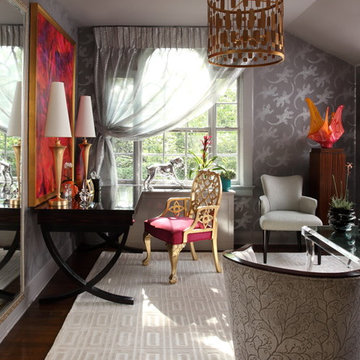
Bryan Alan Kirkland Interiors is proud to introduce you to our Interior Designs through this beautiful after picture of our room in the 2012 Atlanta Symphony Show House. Notice the incredible Gecko wallpaper from Osborne and Little and the vibrant details with fabrics, art and the accessories.
Photo Courtsey of BAK Designs
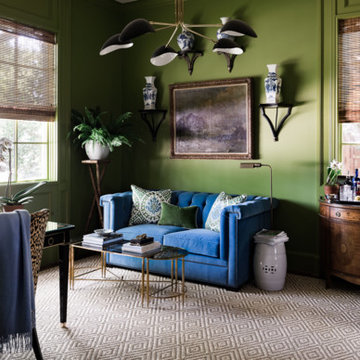
Foto di un grande studio bohémian con pareti verdi, parquet scuro, nessun camino, scrivania autoportante e pavimento marrone
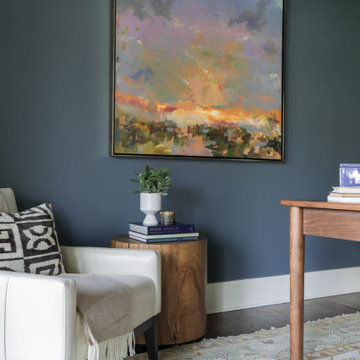
An art exploration found this piece that brings this home office to life. Inspired by the colors in Aspen, Colorado, this artwork flows with other pieces in the home, while having its own moment against these rich blue walls. Design by Two Hands Interiors.
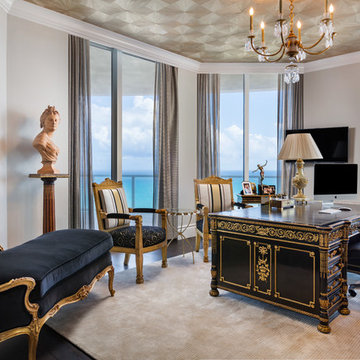
Sargent Photography
Pineapple House Interiors
Idee per uno studio boho chic con pareti grigie, parquet scuro, scrivania autoportante e pavimento marrone
Idee per uno studio boho chic con pareti grigie, parquet scuro, scrivania autoportante e pavimento marrone
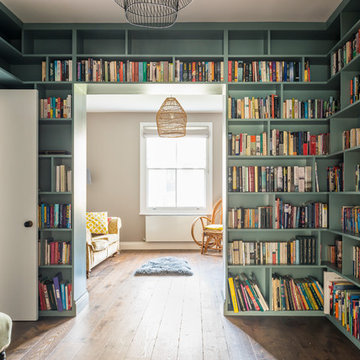
adam butler
Ispirazione per uno studio boho chic di medie dimensioni con libreria, pareti verdi, parquet scuro e pavimento marrone
Ispirazione per uno studio boho chic di medie dimensioni con libreria, pareti verdi, parquet scuro e pavimento marrone
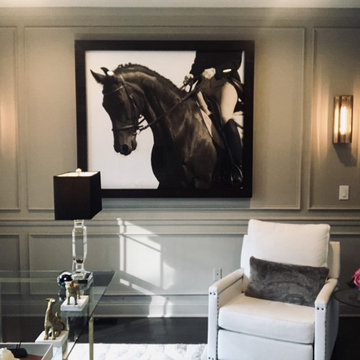
Sophisticated home office.
Esempio di uno studio eclettico di medie dimensioni con libreria, pareti grigie, parquet scuro, scrivania autoportante, pavimento marrone e boiserie
Esempio di uno studio eclettico di medie dimensioni con libreria, pareti grigie, parquet scuro, scrivania autoportante, pavimento marrone e boiserie
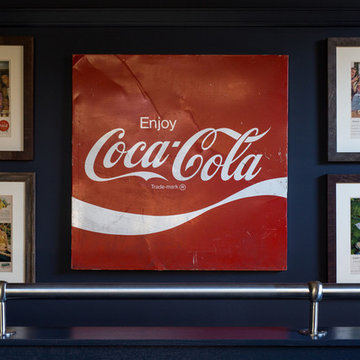
Raquel Langworthy
Idee per un ufficio eclettico di medie dimensioni con pareti blu, parquet scuro, nessun camino, scrivania autoportante e pavimento marrone
Idee per un ufficio eclettico di medie dimensioni con pareti blu, parquet scuro, nessun camino, scrivania autoportante e pavimento marrone
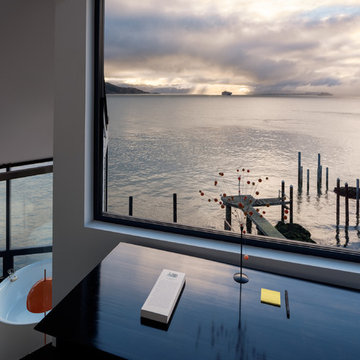
Joe Fletcher
Foto di un atelier boho chic di medie dimensioni con pareti bianche, parquet scuro, scrivania autoportante e pavimento marrone
Foto di un atelier boho chic di medie dimensioni con pareti bianche, parquet scuro, scrivania autoportante e pavimento marrone
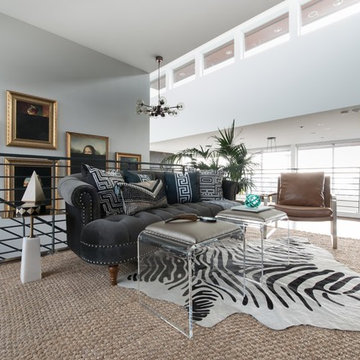
As part of a partnership with ATG Stores and Decorist to design a home office in a Seattle showhouse, our goal was to create an eclectic and lived-in feel for the homeowners. Since the office is situated in a central part of the home, open to the double-volume space and with prime views of the downtown Seattle waterfront, we wanted to keep the palette fairly neutral. We filled this neutral palette with personality and character, creating great contrast and layering on lots of texture. We fearlessly mixed metals for added flair, incorporated amazing lighting to create mood and ambience, and brought in a graphic wall covering for heightened style. With the existing built-ins remaining, we applied our firm’s Splendid Living approach to create functional style and an open office feel by optimizing storage, giving the whole unit an upgrade with a fresh coat of paint and then adding Pulp Home hardware. The result is a functional home office that exudes fearless style. Photography by Jeff Beck
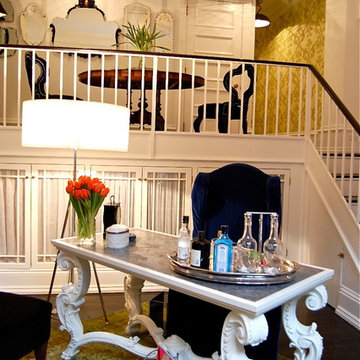
A corner of the living room that serves as a desk or bar
Foto di un ufficio boho chic di medie dimensioni con pareti bianche, parquet scuro, scrivania autoportante e nessun camino
Foto di un ufficio boho chic di medie dimensioni con pareti bianche, parquet scuro, scrivania autoportante e nessun camino
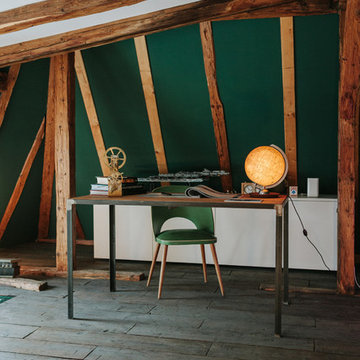
Idee per un ufficio boho chic di medie dimensioni con pareti verdi, parquet scuro, scrivania autoportante e pavimento grigio

- An existing spare room was used to create a sewing room. By creating a contemporary and very functional design we also created organization and enough space to spread out and work on projects. An existing closet was outfitted with cedar lining to organize and store all fabric. We centrally located the client’s sewing machine with a cut-out in the countertop for hydraulic lift hardware. Extra deep work surface and lots of space on either side was provided with knee space below the whole area. The peninsula with soft edges is easy to work around while sitting down or standing. Storage for large items was provided in deep base drawers and for small items in easily accessible small drawers along the backsplash. Wall units project proud of shallower shelving to create visual interest and variations in depth for functional storage. Peg board on the walls is for hanging storage of threads (easily visible) and cork board on the backsplash. Backsplash lighting was included for the work area. We chose a Chemsurf laminate countertop for durability and the white colour was chosen so as to not interfere/ distract from true fabric and thread colours. Simple cabinetry with slab doors include recessed round metal hardware, so fabric does not snag. Finally, we chose a feminine colour scheme.
Donna Griffith Photography
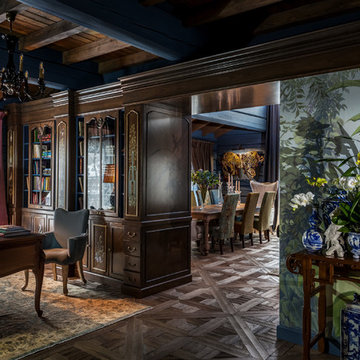
Михаил Степанов
Immagine di un ufficio eclettico con parquet scuro, scrivania autoportante e pavimento marrone
Immagine di un ufficio eclettico con parquet scuro, scrivania autoportante e pavimento marrone
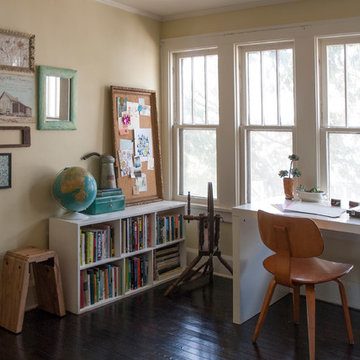
What once was a storage room for garage sale items, the reorganized space is free of clutter and calming.
Stool, MidWest Woods Furniture Co.
Photo: Adrienne DeRosa Photography © 2014 Houzz
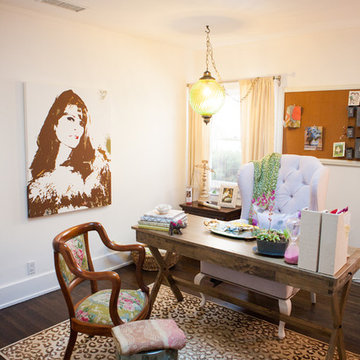
Sarah Zimmer Photography
Foto di uno studio bohémian con pareti bianche, parquet scuro e scrivania autoportante
Foto di uno studio bohémian con pareti bianche, parquet scuro e scrivania autoportante

The architectural focus for this North London Victorian terrace home design project was the refurbishment and reconfiguration of the ground floor together with additional space of a new side-return. Orienting and organising the interior architecture to maximise sunlight during the course of the day was one of our primary challenges solved. While the front of the house faces south-southeast with wonderful direct morning light, the rear garden faces northwest, consequently less light for most of the day.
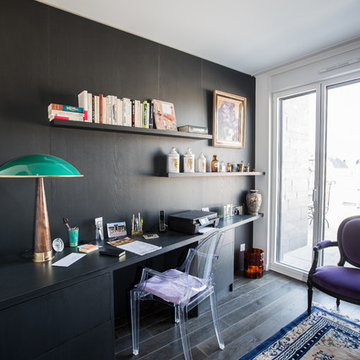
Immagine di un ufficio eclettico con pareti marroni, parquet scuro e scrivania autoportante

Fiona Arnott Walker
Immagine di un ufficio boho chic di medie dimensioni con pareti blu, pavimento marrone, parquet scuro, camino classico e scrivania autoportante
Immagine di un ufficio boho chic di medie dimensioni con pareti blu, pavimento marrone, parquet scuro, camino classico e scrivania autoportante
Studio eclettico con parquet scuro
6
