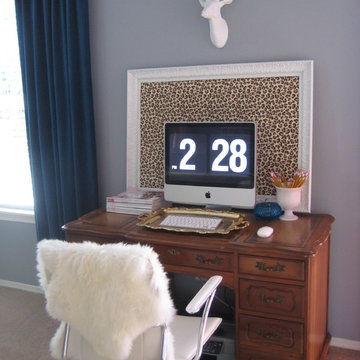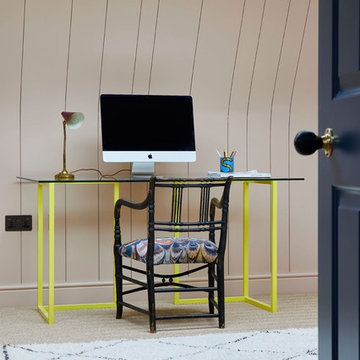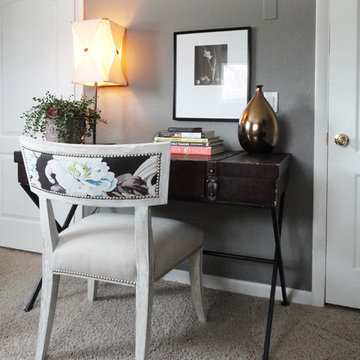Studio eclettico con moquette
Filtra anche per:
Budget
Ordina per:Popolari oggi
101 - 120 di 577 foto
1 di 3
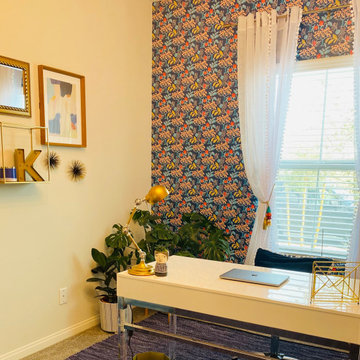
We used existing pieces and a limited budget to take this nearly empty office space to a bright, comfortable, functional space that matches the homeowner's vibrant personality!

Camilla Molders Design was invited to participate in Como By Design - the first Interior Showhouse in Australia in 18 years.
Como by Design saw 24 interior designers temporarily reimagined the interior of the historic Como House in South Yarra for 3 days in October. As a national trust house, the original fabric of the house was to remain intact and returned to the original state after the exhibition.
Our design worked along side exisiting some antique pieces such as a mirror, bookshelf, chandelier and the original pink carpet.
Add some colour to the walls and furnishings in the room that were all custom designed by Camilla Molders Design including the chairs, rug, screen and desk - made for a cosy and welcoming sitting room.
it is a little to sad to think this lovely cosy room only existed for 1 week!
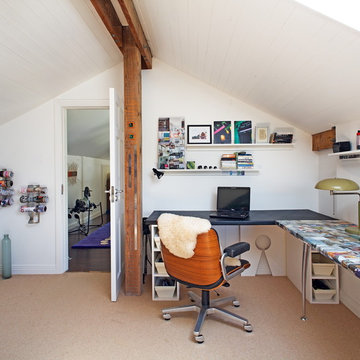
Photgraphy courtesy of Barbara Egan - Reportage
Esempio di un atelier eclettico di medie dimensioni con pareti bianche, moquette, nessun camino e scrivania incassata
Esempio di un atelier eclettico di medie dimensioni con pareti bianche, moquette, nessun camino e scrivania incassata
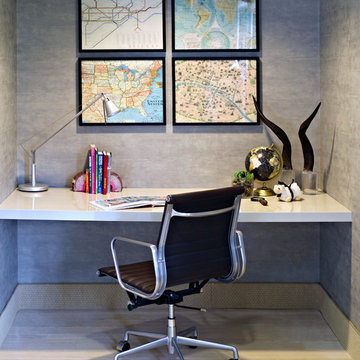
Jacob Snavely
Immagine di un grande atelier bohémian con pareti beige, moquette, nessun camino e scrivania autoportante
Immagine di un grande atelier bohémian con pareti beige, moquette, nessun camino e scrivania autoportante
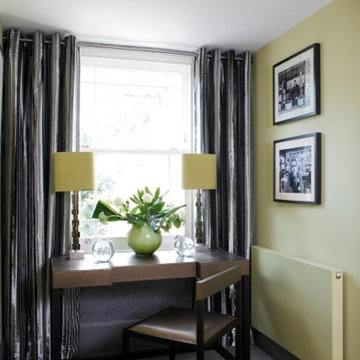
One of those otherwise useless half landings on the staircase or a large Victorian house is usefully functioned as a little writing/ iPad area overlooking the garden. A fun little writing table in steel and leather has a neat little chair that tucks in 'invisably' . Shimmering velvet dress curtains soften the 'niche' and chartreuse glass lamps from Porta Romana with wall coloured silk shades add a splash of colour.
Photo credit : James Balston
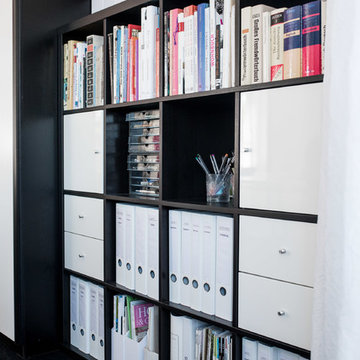
Foto: Claudia Vallentin
Idee per uno studio bohémian con pareti bianche, moquette, scrivania autoportante e pavimento nero
Idee per uno studio bohémian con pareti bianche, moquette, scrivania autoportante e pavimento nero
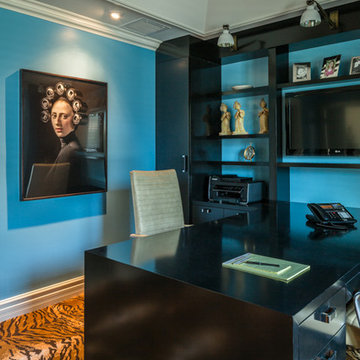
Another View of this Eclectic Art Deco Office
Immagine di un grande ufficio bohémian con pareti blu, moquette e scrivania incassata
Immagine di un grande ufficio bohémian con pareti blu, moquette e scrivania incassata
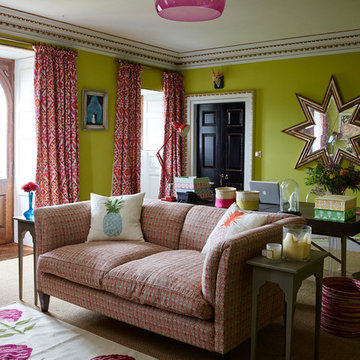
Idee per un atelier eclettico con pareti verdi, moquette, scrivania autoportante e pavimento beige
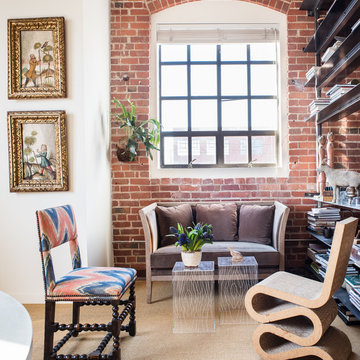
Drew Kelly
Foto di un grande atelier bohémian con pareti bianche, moquette e scrivania autoportante
Foto di un grande atelier bohémian con pareti bianche, moquette e scrivania autoportante
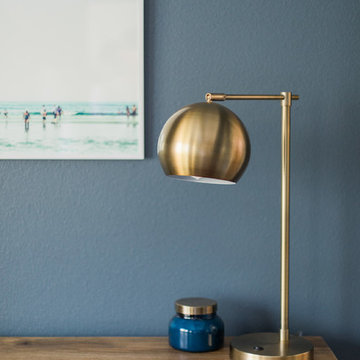
Immagine di un grande ufficio bohémian con pareti grigie, moquette, nessun camino, scrivania autoportante e pavimento beige
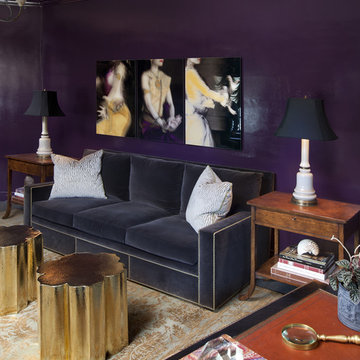
Immagine di un ufficio boho chic di medie dimensioni con pareti viola, moquette, nessun camino e scrivania autoportante
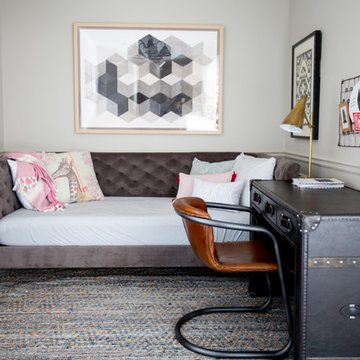
As a rental unit, this apartment came with peachy yellow walls and tan carpeting. We started this project with a fresh coat of paint throughout, giving the space a more modern color palette. Next up was to define the different spaces (dining, living, and work areas) within a large open floorplan. We achieved this through the use of rugs and strategic furniture placements to keep the different spaces open but separate.
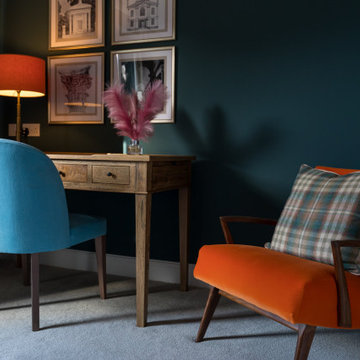
FAMILY HOME INTERIOR DESIGN IN RICHMOND
The second phase of a large interior design project we carried out in Richmond, West London, between 2018 and 2020. This Edwardian family home on Richmond Hill hadn’t been touched since the seventies, making our work extremely rewarding and gratifying! Our clients were over the moon with the result.
“Having worked with Tim before, we were so happy we felt the house deserved to be finished. The difference he has made is simply extraordinary” – Emma & Tony
COMFORTABLE LUXURY WITH A VIBRANT EDGE
The existing house was so incredibly tired and dated, it was just crying out for a new lease of life (an interior designer’s dream!). Our brief was to create a harmonious interior that felt luxurious yet homely.
Having worked with these clients before, we were delighted to be given interior design ‘carte blanche’ on this project. Each area was carefully visualised with Tim’s signature use of bold colour and eclectic variety. Custom fabrics, original artworks and bespoke furnishings were incorporated in all areas of the house, including the children’s rooms.
“Tim and his team applied their fantastic talent to design each room with much detail and personality, giving the ensemble great coherence.”
END-TO-END INTERIOR DESIGN SERVICE
This interior design project was a labour of love from start to finish and we think it shows. We worked closely with the architect and contractor to replicate exactly what we had visualised at the concept stage.
The project involved the full implementation of the designs we had presented. We liaised closely with all trades involved, to ensure the work was carried out in line with our designs. All furniture, soft furnishings and accessories were supplied by us. When building work at the house was complete, we conducted a full installation of the furnishings, artwork and finishing touches.
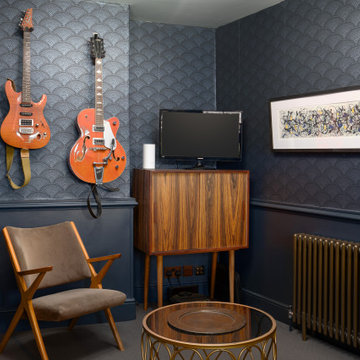
Immagine di un ufficio eclettico di medie dimensioni con pareti blu, moquette, scrivania autoportante, pavimento grigio e carta da parati
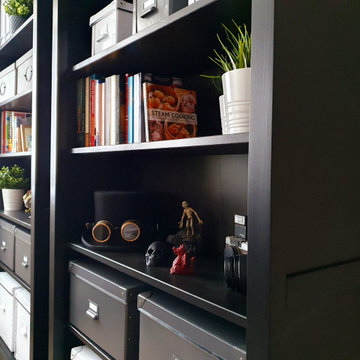
This is a spare room renovation. My client needed a comfortable and stylish space to work from home, he wanted to reuse some furniture that he already had but also include more to allow storage space.
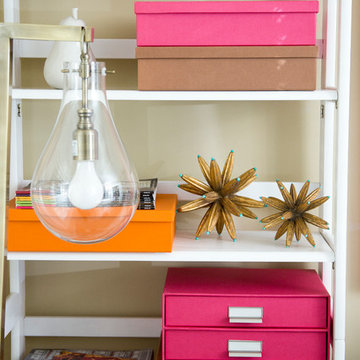
Janet Warlick
We overhauled this office and brought in bright happy colors for an invigorating work space.
Immagine di un piccolo ufficio eclettico con pareti beige, moquette e scrivania autoportante
Immagine di un piccolo ufficio eclettico con pareti beige, moquette e scrivania autoportante
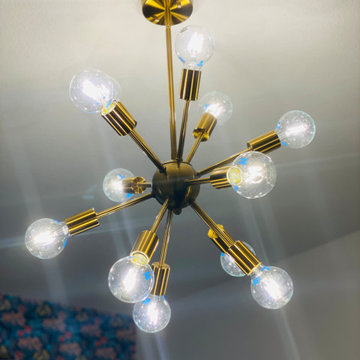
We used existing pieces and a limited budget to take this nearly empty office space to a bright, comfortable, functional space that matches the homeowner's vibrant personality!
Studio eclettico con moquette
6
