Studio di lusso con pavimento grigio
Filtra anche per:
Budget
Ordina per:Popolari oggi
61 - 80 di 391 foto
1 di 3
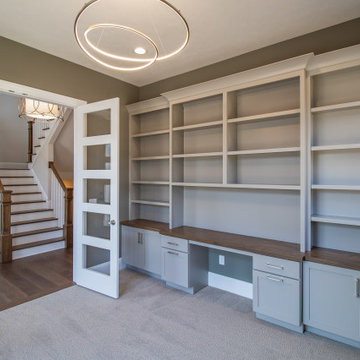
Home office with built in shelves and desk. Spiral ceiling light. Staircase within foyer. French doors with glass windows
Immagine di un grande ufficio tradizionale con pareti grigie, moquette, scrivania incassata e pavimento grigio
Immagine di un grande ufficio tradizionale con pareti grigie, moquette, scrivania incassata e pavimento grigio
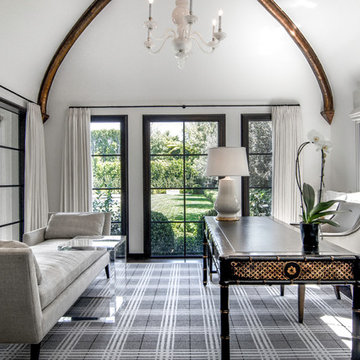
Calvin Baines
Esempio di un grande ufficio mediterraneo con pareti bianche, parquet scuro, scrivania autoportante e pavimento grigio
Esempio di un grande ufficio mediterraneo con pareti bianche, parquet scuro, scrivania autoportante e pavimento grigio
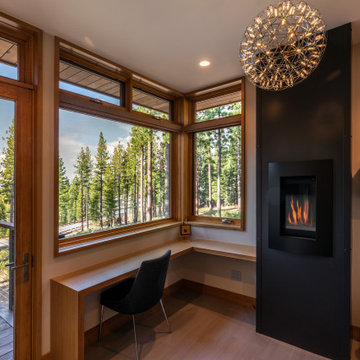
A modern home office was designed to be a private space to work, be creative, and to relax enjoying the mountain views. A tall black metal clad fireplace creates a cozy environment during the cold snowy months. Principal designer Emily Roose designed the floating box bookcase for this avid reader and artist.
Photo courtesy © Martis Camp Realty & Paul Hamill Photography
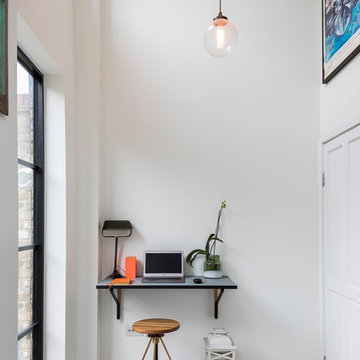
This little home office is neatly hidden gem allowing crucial space to get things done while still connected with the rest of the house life.
Chris Snook
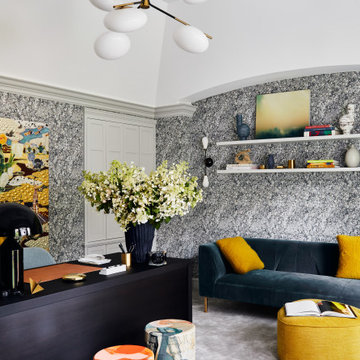
Key decor elements include:
Chandelier: Champignon chandelier by West Elm
Desk: custom desk by Rosewood Shop
Sofa: Gates sofa from The Future Perfect with DG Cassia fabric from Osborne and Little
Sofa pillows: Mohair pillows by Hawkins New York
Ceramic Stools: Reinaldo Sanguino stools from the Future Perfect
Wall sconces: Dyad by Apparatus
Bench: Freeman bench by DDC/Minotti
Desk lamp: Atollo table lamp by Oluce
Vases on shelf: Matthias Kaiser Wayward vases from The Future Perfect
Wallpaper: Florence wallpaper by Schumacher
Vase on desk: Volcano Vase by Chris Wolston from The Future Perfect
Art behind desk: Makoto Fujimara
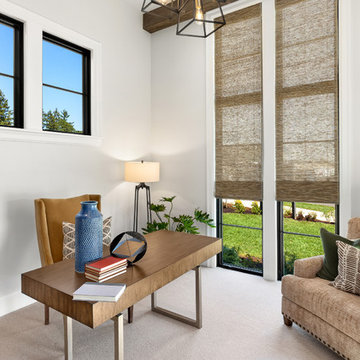
Justin Krug Photography
Immagine di un grande ufficio country con pareti bianche, moquette, scrivania autoportante e pavimento grigio
Immagine di un grande ufficio country con pareti bianche, moquette, scrivania autoportante e pavimento grigio
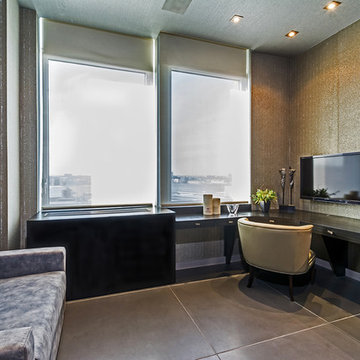
home office
Gerard Garcia @gerardgarcia
Immagine di un ufficio industriale di medie dimensioni con pavimento in cemento, scrivania incassata, pareti marroni e pavimento grigio
Immagine di un ufficio industriale di medie dimensioni con pavimento in cemento, scrivania incassata, pareti marroni e pavimento grigio
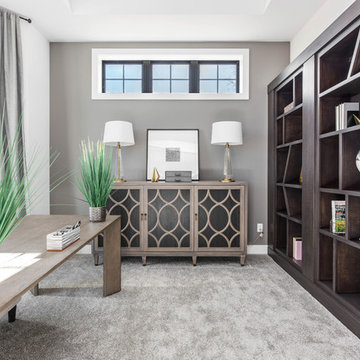
Idee per un grande ufficio tradizionale con pareti grigie, moquette, nessun camino, scrivania autoportante e pavimento grigio
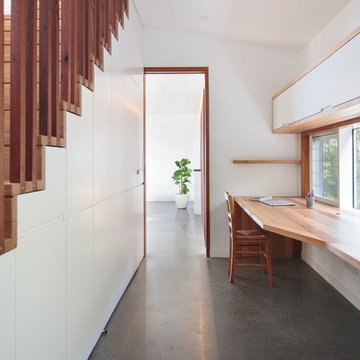
Edge Commercial Photography
Immagine di un atelier costiero di medie dimensioni con pareti bianche, pavimento in cemento, nessun camino, scrivania incassata e pavimento grigio
Immagine di un atelier costiero di medie dimensioni con pareti bianche, pavimento in cemento, nessun camino, scrivania incassata e pavimento grigio
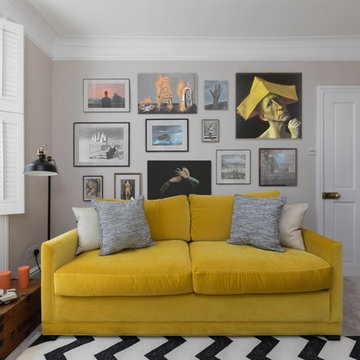
Home Office Interior Design Project in Richmond, West London
We were approached by a couple who had seen our work and were keen for us to mastermind their project for them. They had lived in this house in Richmond, West London for a number of years so when the time came to embark upon an interior design project, they wanted to get all their ducks in a row first. We spent many hours together, brainstorming ideas and formulating a tight interior design brief prior to hitting the drawing board.
Reimagining the interior of an old building comes pretty easily when you’re working with a gorgeous property like this. The proportions of the windows and doors were deserving of emphasis. The layouts lent themselves so well to virtually any style of interior design. For this reason we love working on period houses.
It was quickly decided that we would extend the house at the rear to accommodate the new kitchen-diner. The Shaker-style kitchen was made bespoke by a specialist joiner, and hand painted in Farrow & Ball eggshell. We had three brightly coloured glass pendants made bespoke by Curiousa & Curiousa, which provide an elegant wash of light over the island.
The initial brief for this project came through very clearly in our brainstorming sessions. As we expected, we were all very much in harmony when it came to the design style and general aesthetic of the interiors.
In the entrance hall, staircases and landings for example, we wanted to create an immediate ‘wow factor’. To get this effect, we specified our signature ‘in-your-face’ Roger Oates stair runners! A quirky wallpaper by Cole & Son and some statement plants pull together the scheme nicely.
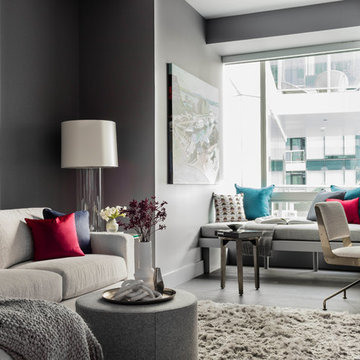
Photography by Michael J. Lee
Foto di un ufficio contemporaneo di medie dimensioni con pareti grigie, parquet scuro, scrivania incassata e pavimento grigio
Foto di un ufficio contemporaneo di medie dimensioni con pareti grigie, parquet scuro, scrivania incassata e pavimento grigio
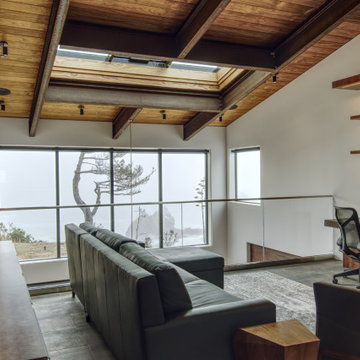
The passive solar design of this house required summer cooling. Thanks to the ocean location, this is easily solved with electrically operated skylights in this upper floor study. Lower floor windows opened below bring in the cool ocean air.
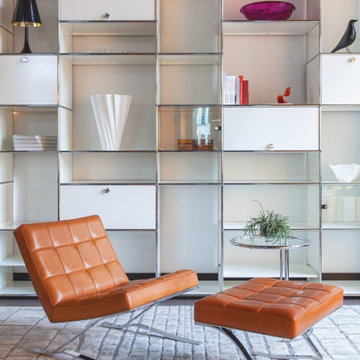
Modern Home Office with modular Wall Unit by USM Haller and Custom made Lounge Chair by Rudolf Horn with Cognac Leather
Idee per uno studio contemporaneo di medie dimensioni con libreria, pareti bianche, moquette e pavimento grigio
Idee per uno studio contemporaneo di medie dimensioni con libreria, pareti bianche, moquette e pavimento grigio
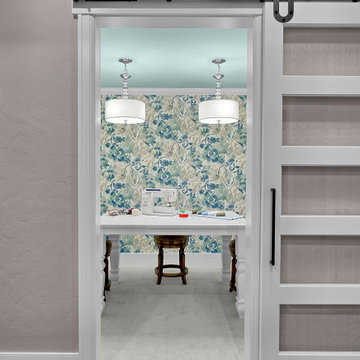
A glass slider on barn door hardware allows the sewing and craft room to receive natural light from the windows, but maintain a sense of privacy when used. The bold ceiling color was inspired by the client's choice of fun wallpaper for her sewing, crafting and gift-wrapping space.
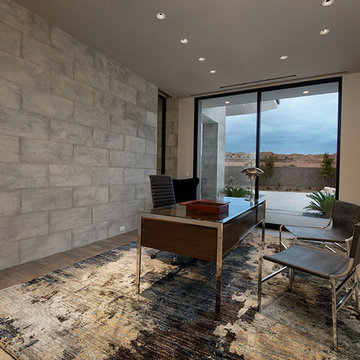
The Estates at Reflection Bay at Lake Las Vegas Show Home Office
Idee per un ampio studio contemporaneo con pareti bianche, parquet chiaro, scrivania autoportante e pavimento grigio
Idee per un ampio studio contemporaneo con pareti bianche, parquet chiaro, scrivania autoportante e pavimento grigio
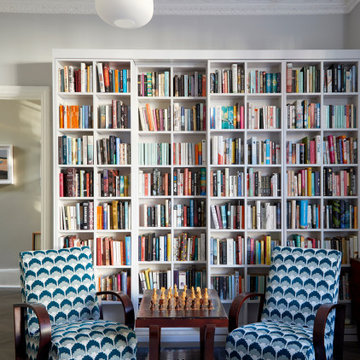
This space is a veritable homage to bibliophiles, boasting a magnificent wall-to-wall bookcase that stretches towards the ceiling, its pale finish providing a clean, modern backdrop for the colorful spines of countless books. The two armchairs upholstered in a contemporary fabric in teal with an ikat pattern offer a visually stunning and comfortable nook for reading and relaxation. The chess table, crafted from rich mahogany, adds a touch of traditional sophistication. The soft, luxurious rug underfoot in a muted blue anchors the room, while the contemporary lighting installation with oversized milky orbs adds an avant-garde touch to the classical aesthetic.
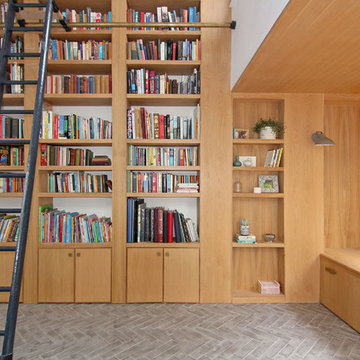
Oak double height library and window seat in a televisionless Camden living room, £8k construction budget, 3 week construction period.
Foto di uno studio minimalista di medie dimensioni con libreria, pareti bianche, pavimento in cemento e pavimento grigio
Foto di uno studio minimalista di medie dimensioni con libreria, pareti bianche, pavimento in cemento e pavimento grigio
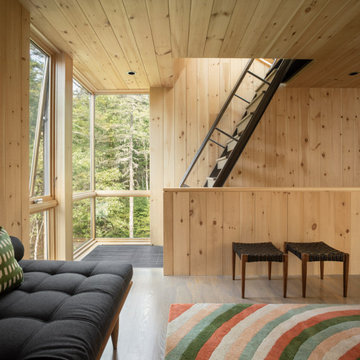
Office with Stair to Roof Top Deck
Ispirazione per un atelier moderno di medie dimensioni con pareti marroni, pavimento in legno massello medio, nessun camino, scrivania incassata e pavimento grigio
Ispirazione per un atelier moderno di medie dimensioni con pareti marroni, pavimento in legno massello medio, nessun camino, scrivania incassata e pavimento grigio
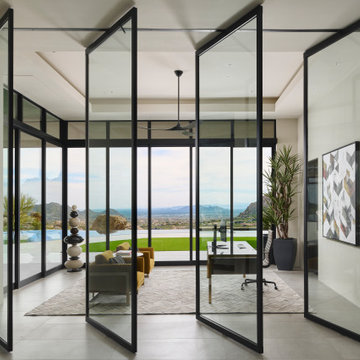
Ispirazione per un ampio studio contemporaneo con pareti bianche, pavimento con piastrelle in ceramica, scrivania autoportante, pavimento grigio e soffitto a volta
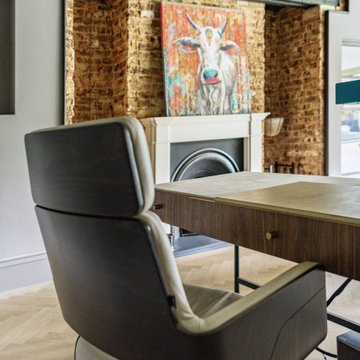
Ispirazione per un ufficio design di medie dimensioni con pareti grigie, camino classico, cornice del camino in mattoni, scrivania autoportante, pavimento grigio e pareti in mattoni
Studio di lusso con pavimento grigio
4