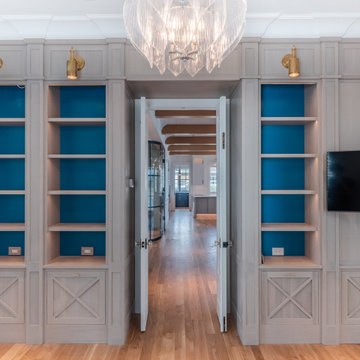Studio di lusso con pareti beige
Filtra anche per:
Budget
Ordina per:Popolari oggi
61 - 80 di 1.180 foto
1 di 3
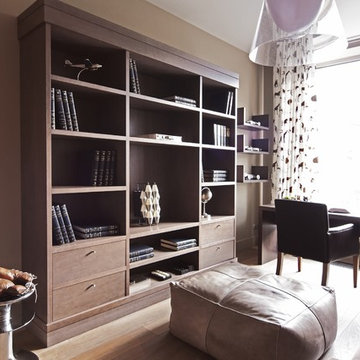
Фотограф Алексей Коновалов
Ispirazione per uno studio design di medie dimensioni con pareti beige, nessun camino, scrivania autoportante e pavimento in legno massello medio
Ispirazione per uno studio design di medie dimensioni con pareti beige, nessun camino, scrivania autoportante e pavimento in legno massello medio
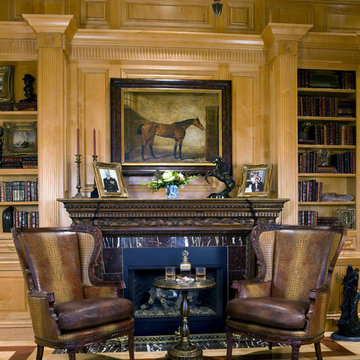
photo: Gordon Beall
Idee per un grande ufficio tradizionale con pareti beige, cornice del camino in pietra e camino classico
Idee per un grande ufficio tradizionale con pareti beige, cornice del camino in pietra e camino classico
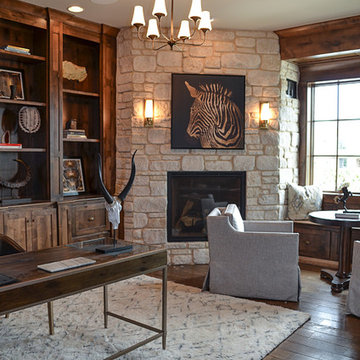
Photo credits: 2A Marketing Kansas City, Missouri
Immagine di un grande ufficio design con pareti beige, camino ad angolo, cornice del camino in pietra, scrivania autoportante e parquet scuro
Immagine di un grande ufficio design con pareti beige, camino ad angolo, cornice del camino in pietra, scrivania autoportante e parquet scuro
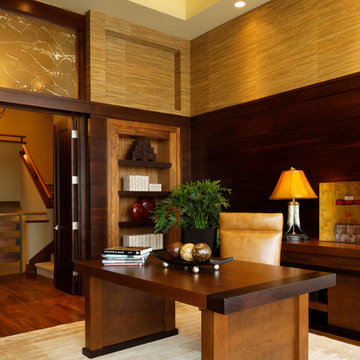
Jeffrey Bebee Photography
Esempio di un ampio studio design con pareti beige, pavimento in legno massello medio e scrivania autoportante
Esempio di un ampio studio design con pareti beige, pavimento in legno massello medio e scrivania autoportante
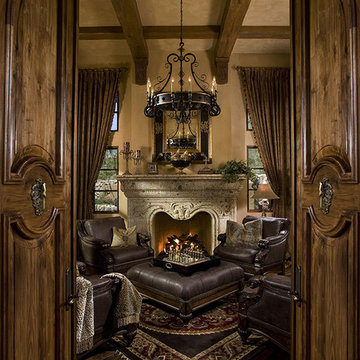
This beautiful fireplace were designed and built by Fratantoni Luxury Estates. It shows what dedication to detail truly means. Check out our Facebook Fan Page at www.Facebook.com/FratantoniLuxuryEstates
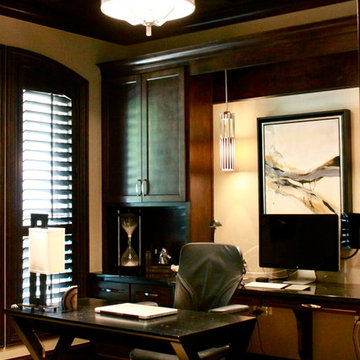
A Contemporary Masculine Home Office with Custom Built in Desk Unit and Artwork is the home to this business man who enjoys working from home and away.

A new skylight was strategically placed above this desk nook.
Immagine di un ufficio mediterraneo di medie dimensioni con pareti beige, pavimento in legno massello medio, scrivania incassata e pavimento marrone
Immagine di un ufficio mediterraneo di medie dimensioni con pareti beige, pavimento in legno massello medio, scrivania incassata e pavimento marrone
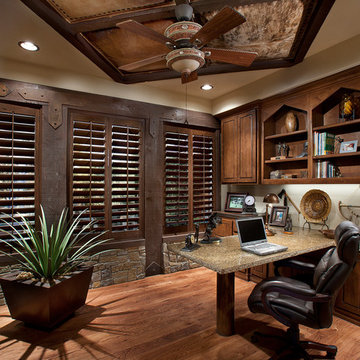
This homage to prairie style architecture located at The Rim Golf Club in Payson, Arizona was designed for owner/builder/landscaper Tom Beck.
This home appears literally fastened to the site by way of both careful design as well as a lichen-loving organic material palatte. Forged from a weathering steel roof (aka Cor-Ten), hand-formed cedar beams, laser cut steel fasteners, and a rugged stacked stone veneer base, this home is the ideal northern Arizona getaway.
Expansive covered terraces offer views of the Tom Weiskopf and Jay Morrish designed golf course, the largest stand of Ponderosa Pines in the US, as well as the majestic Mogollon Rim and Stewart Mountains, making this an ideal place to beat the heat of the Valley of the Sun.
Designing a personal dwelling for a builder is always an honor for us. Thanks, Tom, for the opportunity to share your vision.
Project Details | Northern Exposure, The Rim – Payson, AZ
Architect: C.P. Drewett, AIA, NCARB, Drewett Works, Scottsdale, AZ
Builder: Thomas Beck, LTD, Scottsdale, AZ
Photographer: Dino Tonn, Scottsdale, AZ
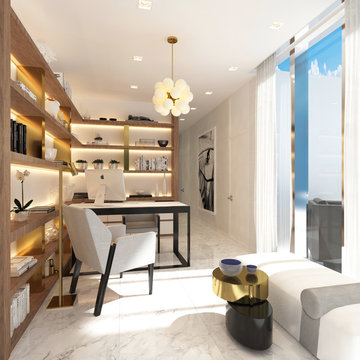
Sunny Isles Beach, Florida, is home to Jade Signature, a gorgeous high-rise residential building developed by Fortune International Group and designed by Swiss architects, Herzog & de Meuron. Breathtakingly beautiful, Jade Signature shimmers in the Florida sun and offers residents unparalleled views of sparkling oceanfront and exquisitely landscaped grounds. Amenities abound for residents of the 53-story building, including a spa, fitness, and guest suite level; worldwide concierge services; private beach; and a private pedestrian walkway to Collins Avenue.
TASK
Our international client has asked us to design a 3k sq ft turnkey residence at Jade Signature. The unit on the 50th floor affords spectacular views and a stunning 800 sq ft balcony that increases the total living space.
SCOPE
Britto Charette is responsible for all aspects of designing the 3-bedroom, 5-bathroom residence that is expected to be completed by the end of September 2017. Our design features custom built-ins, headboards, bedroom sets, and furnishings.
HIGHLIGHTS
We are especially fond of the sculptural Zaha Hadid sofa by B&b Italia.
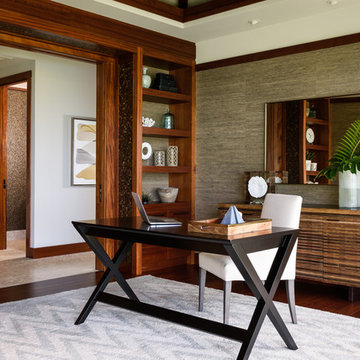
Photography by Living Maui Media
Idee per un grande studio tropicale con parquet scuro, scrivania autoportante e pareti beige
Idee per un grande studio tropicale con parquet scuro, scrivania autoportante e pareti beige
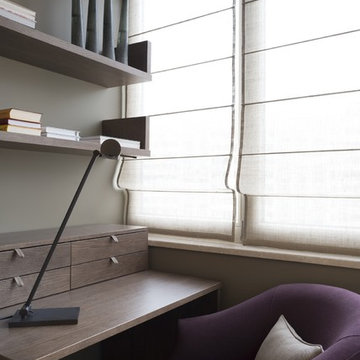
В этой необычной квартире была весьма оригинальная планировка - закругленные наружные стены, четыре колонны в гостиной. В ходе эскизной работы было принято решение широко использовать дерево в отделке. Декоратором были спроектированы столярные изделия: стеновые панели, двери и порталы, кухня, гардеробные комнаты, тумбы в санузлах, а также книжные, обеденный, рабочий и журнальные столы. Изделия изготовили наши столяры. Для пола был выбран массив дуба. Специально для этой квартиры были написаны картины московской художницей Ольгой Абрамовой. Ремонт был завершен за 9 месяцев, а сейчас квартира радует хозяев продуманным гармоничным пространством. Подробный отчет о проекте опубликован в сентябрьском номере Мезонин (09/2014 №164 стр. 70-79)

Architect: Sharratt Design & Company,
Photography: Jim Kruger, LandMark Photography,
Landscape & Retaining Walls: Yardscapes, Inc.
Idee per una grande stanza da lavoro classica con pareti beige, pavimento in legno massello medio, nessun camino, scrivania autoportante e pavimento marrone
Idee per una grande stanza da lavoro classica con pareti beige, pavimento in legno massello medio, nessun camino, scrivania autoportante e pavimento marrone
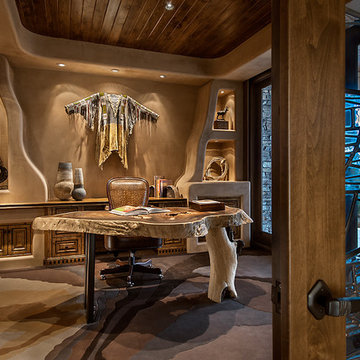
Marc Boisclair
carpet by Decorative Carpet,
built-in cabinets by Wood Expressions
Project designed by Susie Hersker’s Scottsdale interior design firm Design Directives. Design Directives is active in Phoenix, Paradise Valley, Cave Creek, Carefree, Sedona, and beyond.
For more about Design Directives, click here: https://susanherskerasid.com/
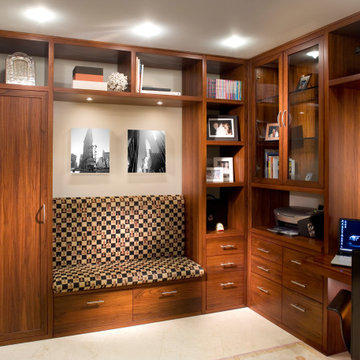
Contemporary Style, Residential Office, Recessed Lights with Cristal Abjure, Marble Flooring, Executive Leather Office Chair, Custom Manufactured Teak Wood Office L-Shape Wall Unit with Integrated Desk and Modesty Panel, Upholstered Banquette in Fabric with Chess Pattern, Storage File Drawers, Cabinetry with Wood Frame and Glass Doors, Bridge, Display Shelving, Custom Hand Knotted Wool Patterned Area Rug, Photographs with Urban Views, Off-White Room Color Palette.
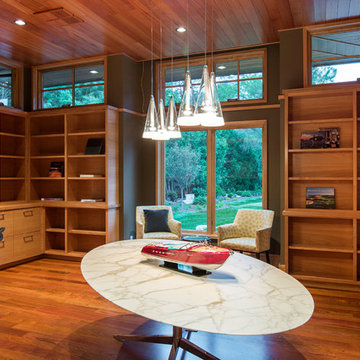
Architectural Designer: Bruce Lenzen Design/Build - Interior Designer: Ann Ludwig - Photo: Spacecrafting Photography
Idee per un grande ufficio minimal con pareti beige, pavimento in legno massello medio e scrivania incassata
Idee per un grande ufficio minimal con pareti beige, pavimento in legno massello medio e scrivania incassata
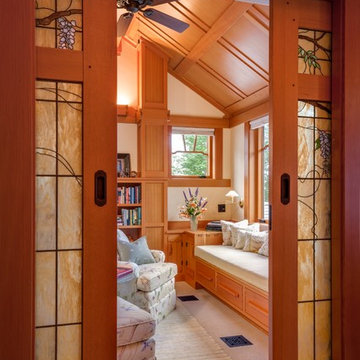
Detail of the pocket doors separating the office space from the Master bedroom showing the built-in window seat beyond.
Brian Vanden Brink Photographer
Stained Glass by John Hamm: hammstudios.com
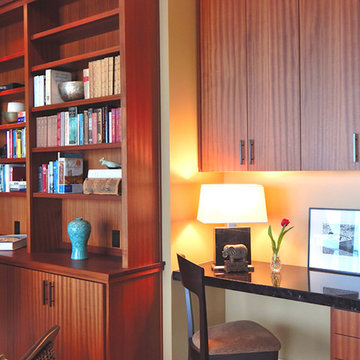
Custom mahogany cabinetry and bookcases in an Asian inspired styling.
Idee per un ufficio tradizionale di medie dimensioni con pareti beige e scrivania incassata
Idee per un ufficio tradizionale di medie dimensioni con pareti beige e scrivania incassata
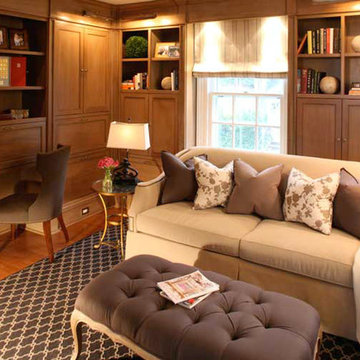
The renovated study includes custom window treatments, built-ins, and furniture.
Photography by Peter Morehand
Esempio di un ufficio chic di medie dimensioni con pavimento in legno massello medio, scrivania incassata e pareti beige
Esempio di un ufficio chic di medie dimensioni con pavimento in legno massello medio, scrivania incassata e pareti beige
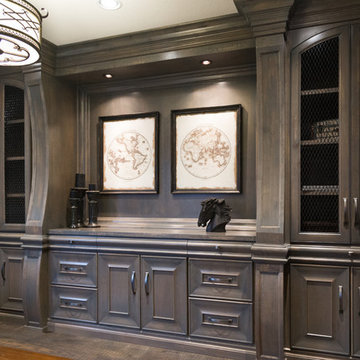
©2014, Ross Khodakovskiy
Esempio di un ufficio tradizionale di medie dimensioni con pareti beige, parquet scuro e scrivania incassata
Esempio di un ufficio tradizionale di medie dimensioni con pareti beige, parquet scuro e scrivania incassata
Studio di lusso con pareti beige
4
