Studio di lusso con pareti beige
Filtra anche per:
Budget
Ordina per:Popolari oggi
41 - 60 di 1.180 foto
1 di 3
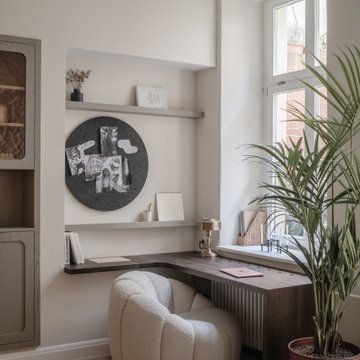
Foto di un ampio ufficio eclettico con pareti beige, pavimento in legno massello medio, scrivania incassata e pavimento grigio
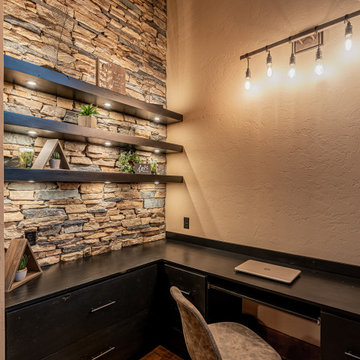
This gorgeous modern home sits along a rushing river and includes a separate enclosed pavilion. Distinguishing features include the mixture of metal, wood and stone textures throughout the home in hues of brown, grey and black.
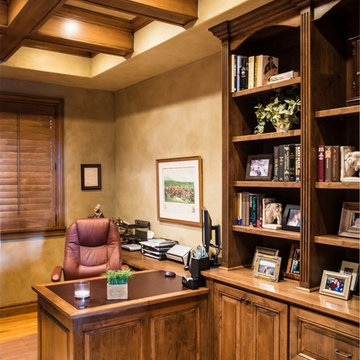
Ross Chandler
Foto di un ufficio rustico di medie dimensioni con pareti beige, parquet chiaro e scrivania incassata
Foto di un ufficio rustico di medie dimensioni con pareti beige, parquet chiaro e scrivania incassata
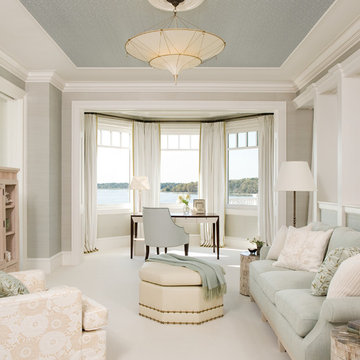
Emily Gilbert Photography
Ispirazione per un ampio ufficio stile marinaro con pareti beige, moquette e scrivania autoportante
Ispirazione per un ampio ufficio stile marinaro con pareti beige, moquette e scrivania autoportante
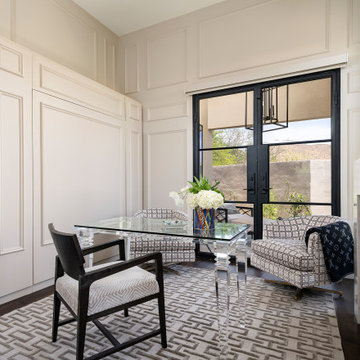
Initially built as a new garage for a car enthusiast, this project evolved into a car collection showroom, guesthouse and entertaining space. We were challenged with carrying many of the traditional elements from the main house into our design while making this space more contemporary. The result feels eclectic, collected, and distinct. Inspired by the interiors of our client’s cars, we created a custom sectional featuring a pearlized cobalt leather. For interest, we had martini chairs upholstered in Pierre Frey fabric and used Phillip Jeffries wallcoverings throughout. To turn the office into a hospitable room for guests, we installed a custom murphy bed with cabinetry storage on either side and treated it with molding for a built-in look.
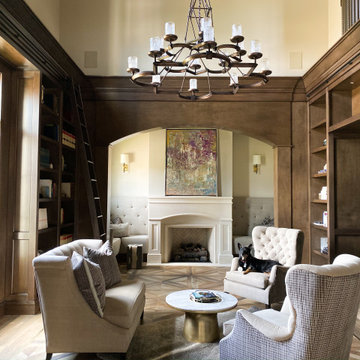
Finishes, Cabinetry, Architectural and Trim Details by Billie Design Studio (Furnishings by others)
Idee per un grande studio tradizionale con libreria, pareti beige, pavimento in gres porcellanato, camino classico, cornice del camino in pietra e pavimento multicolore
Idee per un grande studio tradizionale con libreria, pareti beige, pavimento in gres porcellanato, camino classico, cornice del camino in pietra e pavimento multicolore
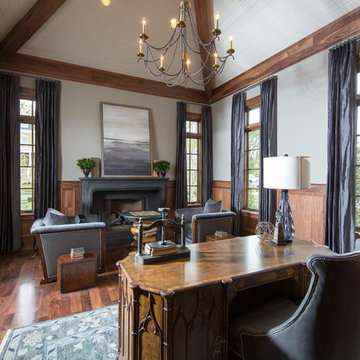
Photographer - Marty Paoletta
Ispirazione per uno studio mediterraneo di medie dimensioni con libreria, pareti beige, parquet scuro, camino classico, cornice del camino in legno, scrivania autoportante e pavimento marrone
Ispirazione per uno studio mediterraneo di medie dimensioni con libreria, pareti beige, parquet scuro, camino classico, cornice del camino in legno, scrivania autoportante e pavimento marrone
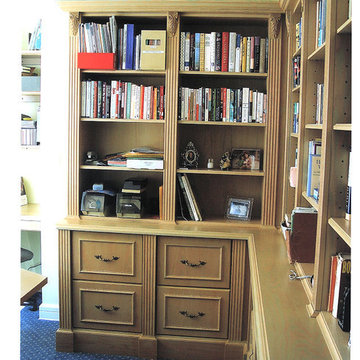
Traditional home office bookcases and storage units. Units are made of Oak and Oak veneer then finish in house for a white wash/pickled look. Solid Oak flutted pilasters were incorporated into into the design as well. The customer requested a that the lower portion of the unit be dedicated to lateral file storage for paper work.
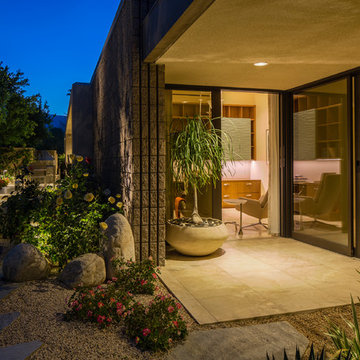
Home office opens to protected patio and garden.
photo by Lael Taylor
Esempio di un grande ufficio contemporaneo con pareti beige, pavimento in travertino, scrivania incassata e pavimento beige
Esempio di un grande ufficio contemporaneo con pareti beige, pavimento in travertino, scrivania incassata e pavimento beige
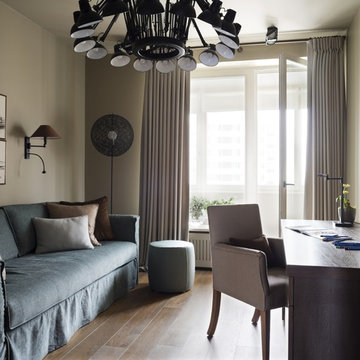
В этой необычной квартире была весьма оригинальная планировка - закругленные наружные стены, четыре колонны в гостиной. В ходе эскизной работы было принято решение широко использовать дерево в отделке. Декоратором были спроектированы столярные изделия: стеновые панели, двери и порталы, кухня, гардеробные комнаты, тумбы в санузлах, а также книжные, обеденный, рабочий и журнальные столы. Изделия изготовили наши столяры. Для пола был выбран массив дуба. Специально для этой квартиры были написаны картины московской художницей Ольгой Абрамовой. Ремонт был завершен за 9 месяцев, а сейчас квартира радует хозяев продуманным гармоничным пространством. Подробный отчет о проекте опубликован в сентябрьском номере Мезонин (09/2014 №164 стр. 70-79)
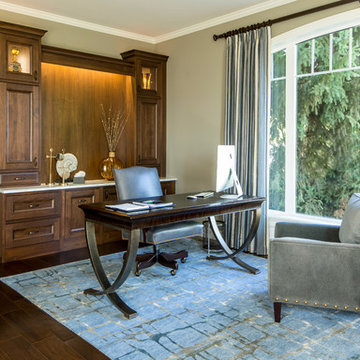
Custom walnut cabinetry and a custom area rug create an elegant home office.
Photography by John Valls
Ispirazione per un grande ufficio tradizionale con pareti beige, parquet scuro, nessun camino e scrivania autoportante
Ispirazione per un grande ufficio tradizionale con pareti beige, parquet scuro, nessun camino e scrivania autoportante
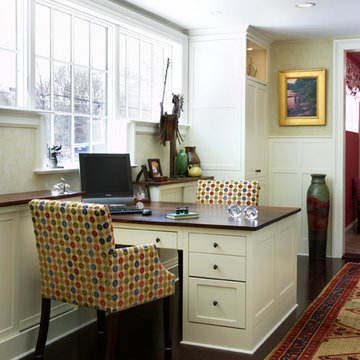
New England style kitchen,25th Anniversary This Old House, Carlisle. This Old House bought a turn of the century farm house and asked me to be on the team to create the kitchen, butlers pantry, wet bar, front hall office. It was an amazing project that can be watched by going to www.thisoldhouse.com to view all the episodes of this exciting project.
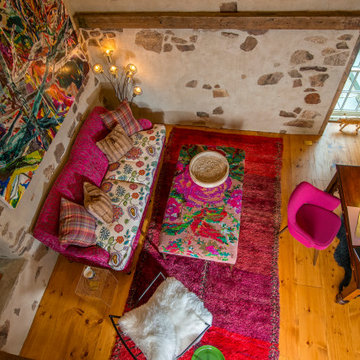
Cozy writing studio in abandoned barn on client's property.
It is my client's dream space, which she can isolate herself to create and develop her wonderful fiction stories. We were given carte blanche by her husband to create a space truly hers, reflecting her spunky side.
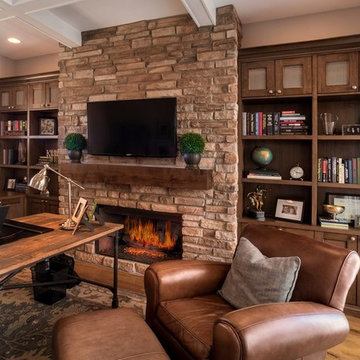
Study
Foto di un grande ufficio classico con pareti beige, parquet chiaro, camino classico, cornice del camino in mattoni, scrivania autoportante e pavimento marrone
Foto di un grande ufficio classico con pareti beige, parquet chiaro, camino classico, cornice del camino in mattoni, scrivania autoportante e pavimento marrone
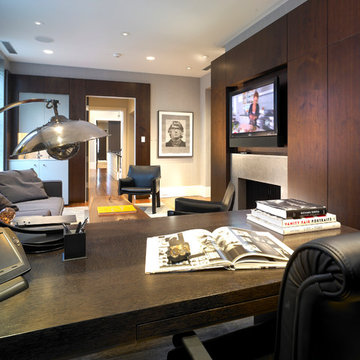
Don Pearse Photographers
Ispirazione per un ufficio minimalista di medie dimensioni con pareti beige, pavimento in legno massello medio, camino classico, cornice del camino in pietra e scrivania autoportante
Ispirazione per un ufficio minimalista di medie dimensioni con pareti beige, pavimento in legno massello medio, camino classico, cornice del camino in pietra e scrivania autoportante
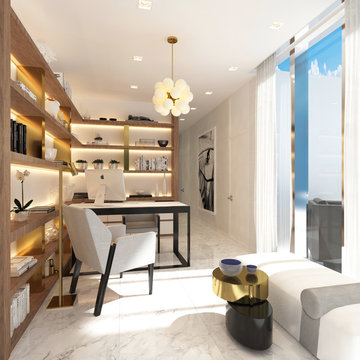
Sunny Isles Beach, Florida, is home to Jade Signature, a gorgeous high-rise residential building developed by Fortune International Group and designed by Swiss architects, Herzog & de Meuron. Breathtakingly beautiful, Jade Signature shimmers in the Florida sun and offers residents unparalleled views of sparkling oceanfront and exquisitely landscaped grounds. Amenities abound for residents of the 53-story building, including a spa, fitness, and guest suite level; worldwide concierge services; private beach; and a private pedestrian walkway to Collins Avenue.
TASK
Our international client has asked us to design a 3k sq ft turnkey residence at Jade Signature. The unit on the 50th floor affords spectacular views and a stunning 800 sq ft balcony that increases the total living space.
SCOPE
Britto Charette is responsible for all aspects of designing the 3-bedroom, 5-bathroom residence that is expected to be completed by the end of September 2017. Our design features custom built-ins, headboards, bedroom sets, and furnishings.
HIGHLIGHTS
We are especially fond of the sculptural Zaha Hadid sofa by B&b Italia.
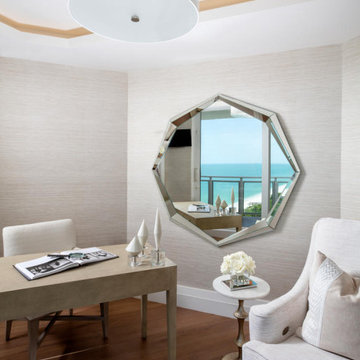
This home office
Immagine di un piccolo studio stile marinaro con pareti beige, pavimento in legno massello medio, scrivania autoportante e pavimento marrone
Immagine di un piccolo studio stile marinaro con pareti beige, pavimento in legno massello medio, scrivania autoportante e pavimento marrone
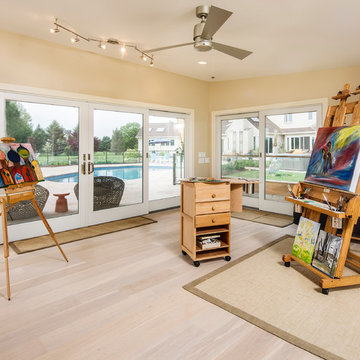
Relaxing in the summertime has never looked more beautiful. Whether you're looking to catch some sun, or cool off from a hot day, you will find plenty of amusement with this project. This timeless, contemporary pool house will be the biggest hit among friends and family.
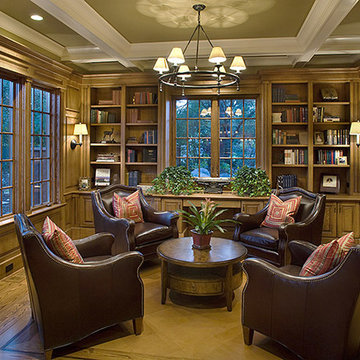
Connecting to places centuries old, this traditional European design captivates with unique architecture and distinctive decors, where enchanting rooms and lush landscapes capture the Old World style in today’s setting. Heralded by a circular drive with age-old redwoods and live oak trees, the entry shelters an exquisite cherry wood and glass door. The stately foyer with a cantilevered staircase appears to float before a serene sparkling leaded glass window; custom iron railing flows up the stairway and across the balcony overhead. Attention to detail flourishes in the kitchen cabinetry, incorporating abundant glazed woods, a layering of warm colors and soft fabrics with patterned oak floors. Whether it’s among the gardens or inside each room, there exists a common thread of beauty that can be characterized as detail. Crediting Markay Johnson and his team of precision craftsmen who worked on the home, as “the best in their fields”.
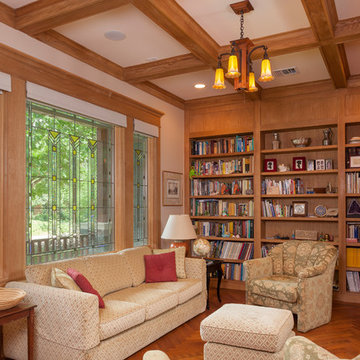
Idee per un ufficio stile americano di medie dimensioni con pareti beige, pavimento in legno massello medio e nessun camino
Studio di lusso con pareti beige
3