Studio country
Filtra anche per:
Budget
Ordina per:Popolari oggi
21 - 40 di 177 foto
1 di 3
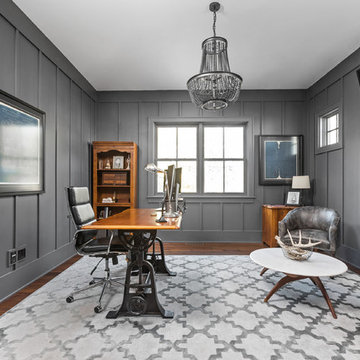
The Home Aesthetic
Idee per un ufficio country con pareti grigie, parquet scuro, camino lineare Ribbon, cornice del camino in metallo e scrivania autoportante
Idee per un ufficio country con pareti grigie, parquet scuro, camino lineare Ribbon, cornice del camino in metallo e scrivania autoportante
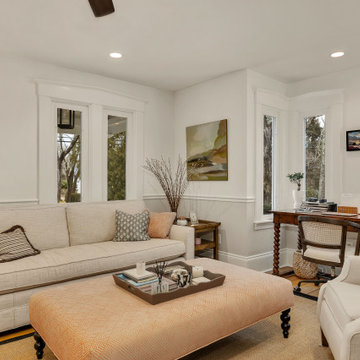
This home office/living room is in an 1890s coastal farmhouse on Cape Cod. It is both rustic and elegant with a bay window, wainscotting, stone fireplace and new built-in cabinetry. Cabinet includes bookcase, storage drawers for office supplies and files as well as extra coat storage closet.
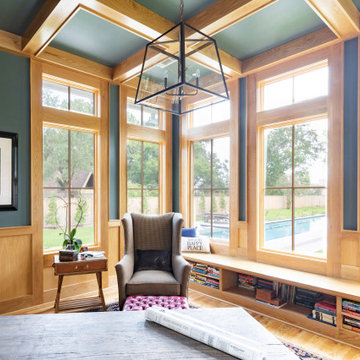
Ispirazione per un grande studio country con libreria, pareti blu, parquet chiaro, camino classico, cornice del camino in mattoni, scrivania autoportante e pavimento beige
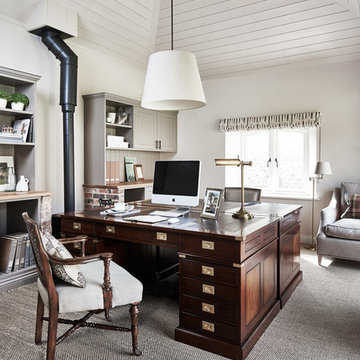
Adam Carter
Foto di un ufficio country con pareti bianche, moquette, stufa a legna e scrivania autoportante
Foto di un ufficio country con pareti bianche, moquette, stufa a legna e scrivania autoportante
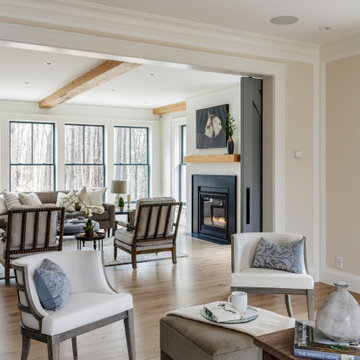
TEAM
Developer: Green Phoenix Development
Architect: LDa Architecture & Interiors
Interior Design: LDa Architecture & Interiors
Builder: Essex Restoration
Home Stager: BK Classic Collections Home Stagers
Photographer: Greg Premru Photography
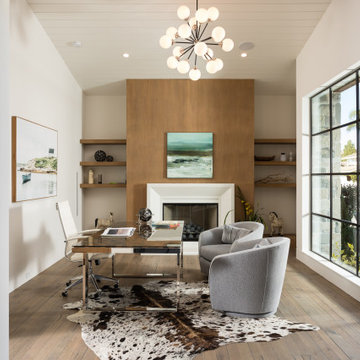
Immagine di un ufficio country con pareti bianche, pavimento in legno massello medio, camino classico, cornice del camino in legno, scrivania autoportante e pavimento marrone
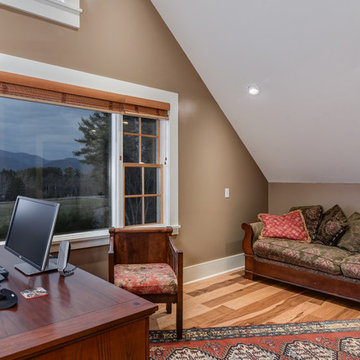
Ispirazione per un grande studio country con pareti marroni, parquet chiaro, scrivania autoportante e camino bifacciale
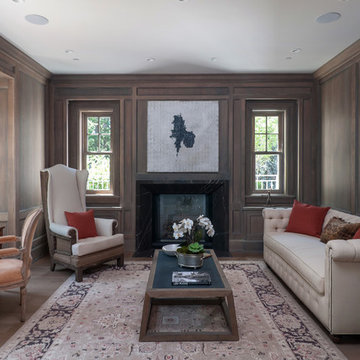
This space is flexible as a den or home office, but can double as a guest living room or bedroom. A quiet room off the entry provides a place to get work done and enjoy the front yard.
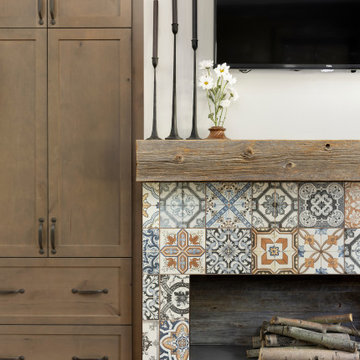
This Farmhouse style home was designed around the separate spaces and wraps or hugs around the courtyard, it’s inviting, comfortable and timeless. A welcoming entry and sliding doors suggest indoor/ outdoor living through all of the private and public main spaces including the Entry, Kitchen, living, and master bedroom. Another major design element for the interior of this home called the “galley” hallway, features high clerestory windows and creative entrances to two of the spaces. Custom Double Sliding Barn Doors to the office and an oversized entrance with sidelights and a transom window, frame the main entry and draws guests right through to the rear courtyard. The owner’s one-of-a-kind creative craft room and laundry room allow for open projects to rest without cramping a social event in the public spaces. Lastly, the HUGE but unassuming 2,200 sq ft garage provides two tiers and space for a full sized RV, off road vehicles and two daily drivers. This home is an amazing example of balance between on-site toy storage, several entertaining space options and private/quiet time and spaces alike.
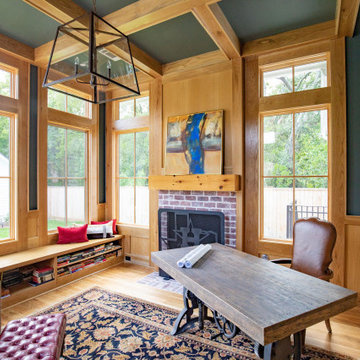
Idee per un grande studio country con libreria, pareti blu, parquet chiaro, camino classico, cornice del camino in mattoni, scrivania autoportante e pavimento beige
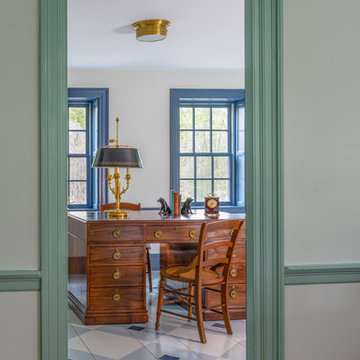
Immagine di un ampio studio country con camino classico, cornice del camino in legno e scrivania autoportante
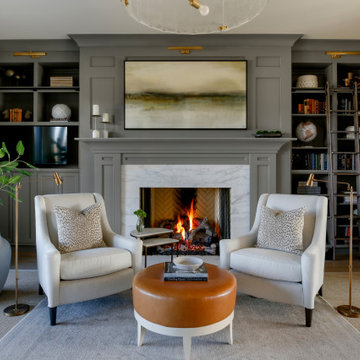
Foto di un grande ufficio country con pareti grigie, pavimento in legno massello medio, camino classico, cornice del camino in pietra, scrivania incassata e pavimento marrone
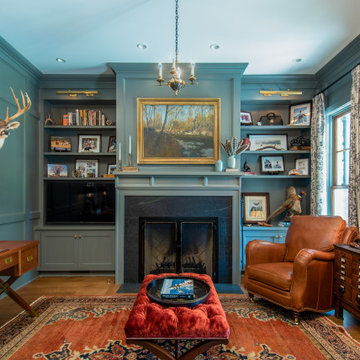
Idee per un grande ufficio country con pareti blu, pavimento in legno massello medio, camino classico, cornice del camino in pietra, scrivania autoportante e pavimento marrone
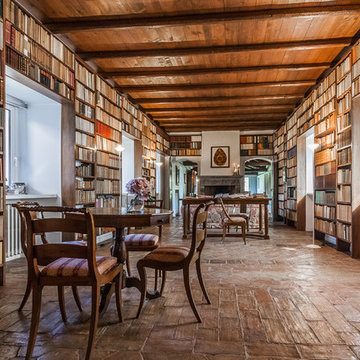
Foto di uno studio country con libreria, pavimento in terracotta e camino bifacciale
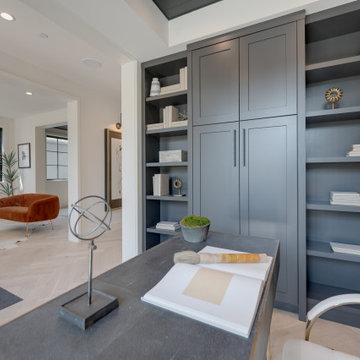
Columbia Cabinets allow you to use custom colors for their cabinetry. What an impact you get when you cross the threshold of this home, immediately you see this dramatic office with incredible built-ins
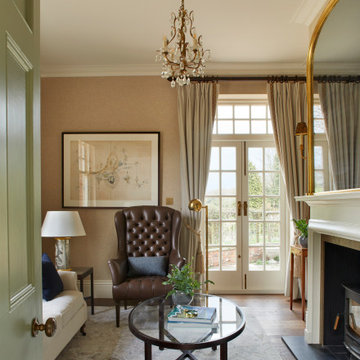
Gentleman's Snug
Immagine di uno studio country di medie dimensioni con libreria, pareti beige, parquet scuro, camino classico, cornice del camino in pietra, pavimento marrone e carta da parati
Immagine di uno studio country di medie dimensioni con libreria, pareti beige, parquet scuro, camino classico, cornice del camino in pietra, pavimento marrone e carta da parati
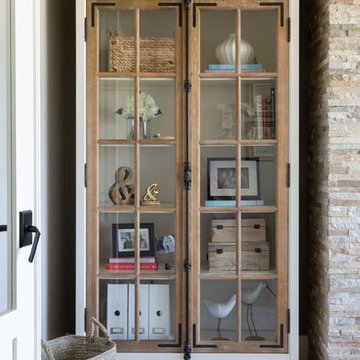
Our client wanted a feminine office space and we ran with it! We went with the Bourdannaise desk, file cabinet and display cabinet in the natural wood from Ballard Designs, added a desk chair and artwork from Uttermost, rug from Home Goods, and chair and ottoman from Bernhardt. All in soft colors and feminine patterns...pretty and serene.
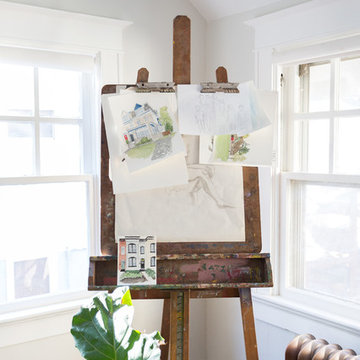
Jessica Cain © 2018 Houzz
Immagine di un atelier country di medie dimensioni con pareti grigie, camino classico e scrivania autoportante
Immagine di un atelier country di medie dimensioni con pareti grigie, camino classico e scrivania autoportante
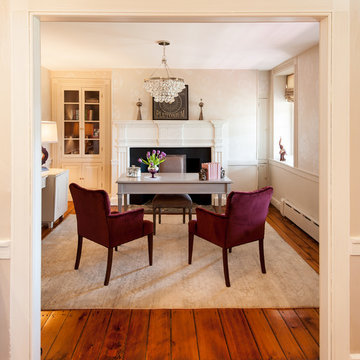
J.W. Smith Photography
Foto di un ufficio country di medie dimensioni con pareti beige, pavimento in legno massello medio, scrivania autoportante, camino classico, cornice del camino in pietra e pavimento marrone
Foto di un ufficio country di medie dimensioni con pareti beige, pavimento in legno massello medio, scrivania autoportante, camino classico, cornice del camino in pietra e pavimento marrone
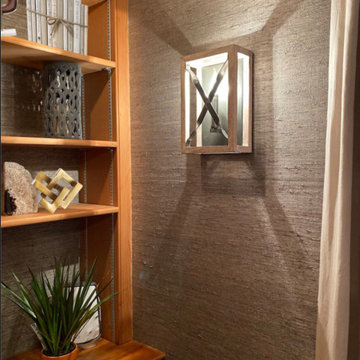
This home office was dubbed the library, due to its built in bookshelves and handsome wood paneling. The client loves textures, and there is an abundance of it here. The desk has a concrete top, the ceiling solitaire fixtures the same.
The walls are covered in a rich gray grasscloth from Phillip Jeffries, that warms the room. RL Linen drapery block the glare when needed. A washable rug grounds the room, in case of accidents when snacking at his desk.
The room doubles as a guest room, the performance linen covered sleep sofa impervious to spills. It's a great place to curl up with a book and a fluffy throw.
Studio country
2