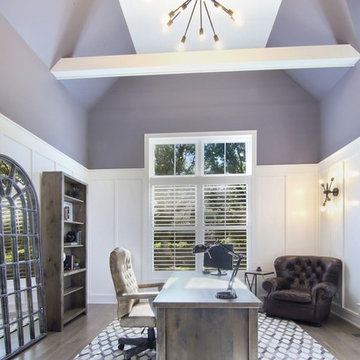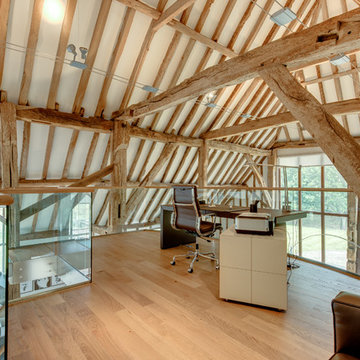Studio country con parquet chiaro
Filtra anche per:
Budget
Ordina per:Popolari oggi
21 - 40 di 553 foto
1 di 3
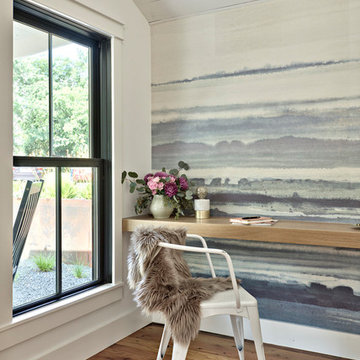
Phillip Jeffries wallpaper defines this entry nook
Ispirazione per un ufficio country con pareti multicolore, parquet chiaro, scrivania incassata e pavimento beige
Ispirazione per un ufficio country con pareti multicolore, parquet chiaro, scrivania incassata e pavimento beige
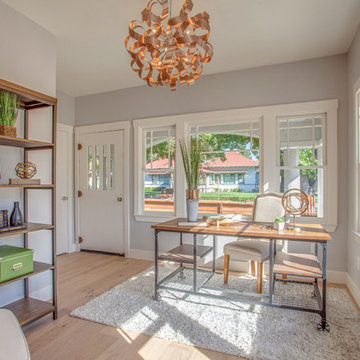
Esempio di uno studio country con pareti grigie, parquet chiaro, nessun camino e scrivania autoportante
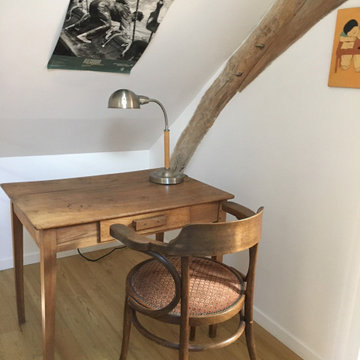
Foto di un piccolo ufficio country con pareti bianche, parquet chiaro, scrivania autoportante e travi a vista
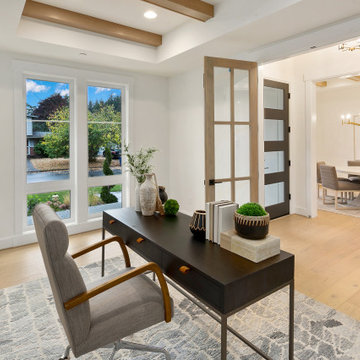
The Victoria's Home Office is designed to inspire productivity and creativity. The centerpiece of the room is a dark wooden desk, providing a sturdy and elegant workspace. The shiplap ceiling adds character and texture to the room, creating a cozy and inviting atmosphere. A gray rug adorns the floor, adding a touch of softness and comfort underfoot. The white walls provide a clean and bright backdrop, allowing for focus and concentration. Accompanying the desk are gray chairs that offer both comfort and style, allowing for comfortable seating during work hours. The office is complete with wooden 6-lite doors, adding a touch of sophistication and serving as a stylish entryway to the space. The Victoria's Home Office provides the perfect environment for work and study, combining functionality and aesthetics to enhance productivity and creativity.
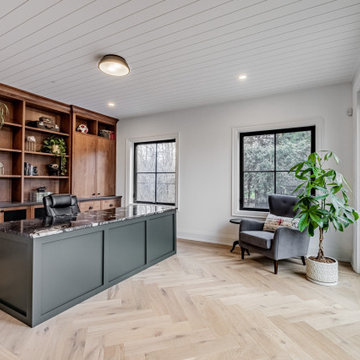
This floor to ceiling built in brings function and beauty to this office space. Light oak flooring in a herringbone pattern and the white shiplap ceiling add those special touches and tie this room nicely to other spaces throughout the home. The large windows and 8ft tall sliding doors bring the outdoors inside.
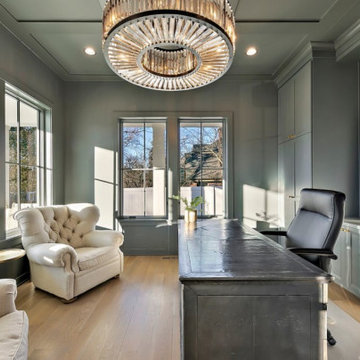
Library
Idee per un grande studio country con libreria, pareti grigie, parquet chiaro, nessun camino, scrivania autoportante e pavimento marrone
Idee per un grande studio country con libreria, pareti grigie, parquet chiaro, nessun camino, scrivania autoportante e pavimento marrone
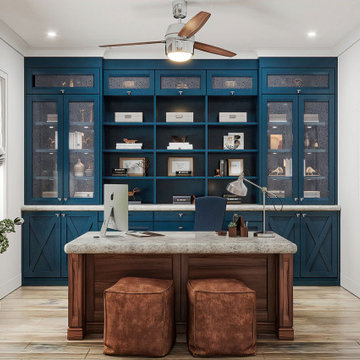
Custom built-in credenza in a blue painted finish. Farmhouse-style doors and drawer fronts make a statement and tie in the mixed materials in the room. Walnut's freestanding executive desk has layers of moldings to add interest and emphasis to the desk. Matching table can be moved between guest seats for lengthy meetings.
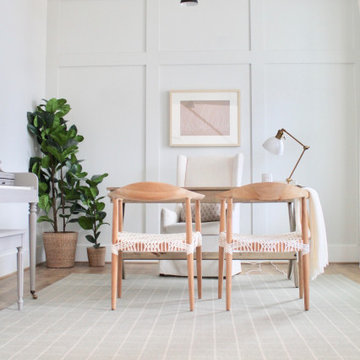
In this new build we achieved a southern classic look on the exterior, with a modern farmhouse flair in the interior. The palette for this project focused on neutrals, natural woods, hues of blues, and accents of black. This allowed for a seamless and calm transition from room to room having each space speak to one another for a constant style flow throughout the home. We focused heavily on statement lighting, and classic finishes with a modern twist.
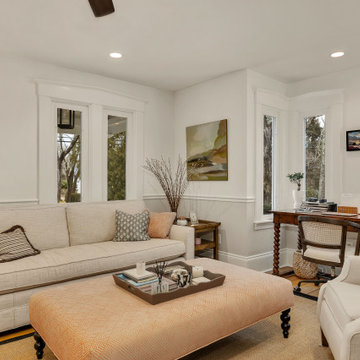
This home office/living room is in an 1890s coastal farmhouse on Cape Cod. It is both rustic and elegant with a bay window, wainscotting, stone fireplace and new built-in cabinetry. Cabinet includes bookcase, storage drawers for office supplies and files as well as extra coat storage closet.
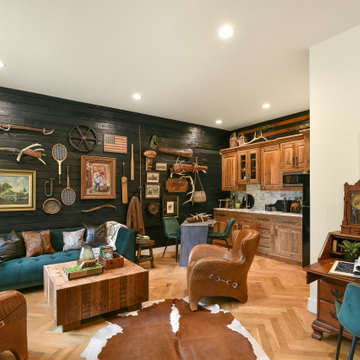
Required retail space per city ordinance, made into a man cave with a small kitchenette.
Esempio di un piccolo ufficio country con pareti bianche, parquet chiaro, scrivania autoportante e pareti in legno
Esempio di un piccolo ufficio country con pareti bianche, parquet chiaro, scrivania autoportante e pareti in legno
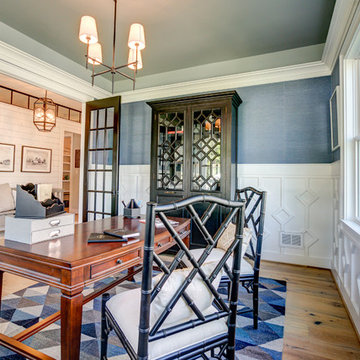
You won't have any problems getting work done in this office because you'll never want to be anywhere else! We added a number of unique touches including custom wainscoting, grasscloth wallpaper, and a gray ceiling!
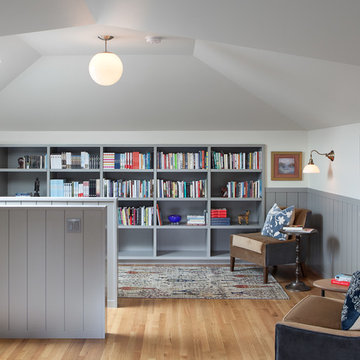
We turned an attic into a writer's garret. Honey-toned wood floors combine with warm gray wainscoting to make for an appealing space. Lighting by Portland's own Cedar & Moss. A live-edge wall-to-wall walnut wood desk provides ample room for writing, and mapping out research and story materials. Custom file folder and shelves tuck underneath. A large built-in bookcase turns one half of the attic in to a library and reading room. Photos by Laurie Black.
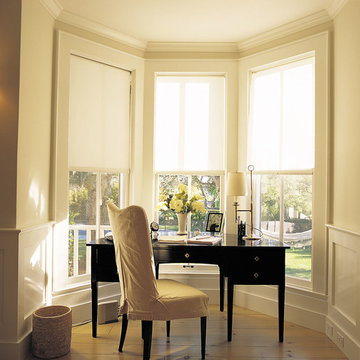
Esempio di uno studio country di medie dimensioni con pareti bianche, parquet chiaro e scrivania autoportante
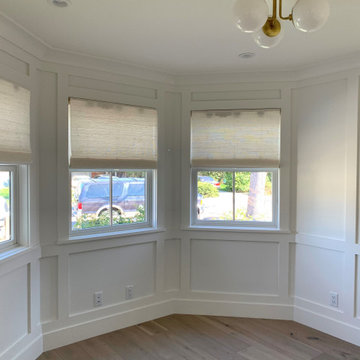
2021 - 3,100 square foot Coastal Farmhouse Style Residence completed with French oak hardwood floors throughout, light and bright with black and natural accents.
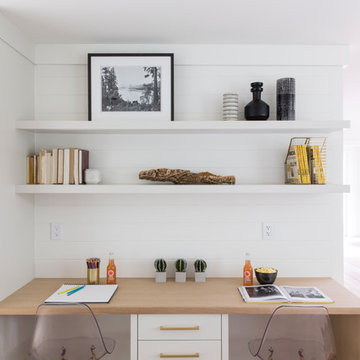
Vivian Johnson
Foto di uno studio country con pareti bianche, parquet chiaro, scrivania incassata e pavimento beige
Foto di uno studio country con pareti bianche, parquet chiaro, scrivania incassata e pavimento beige
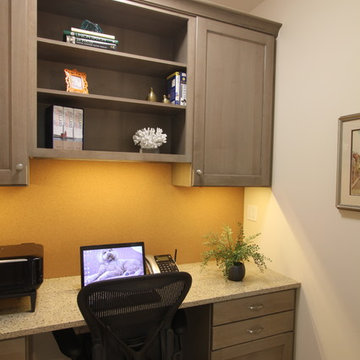
Function meets fashion in this relaxing retreat inspired by turn-of-the-century cottages. Perfect for a lot with limited space or a water view, this delightful design packs ample living into an open floor plan spread out on three levels. Elements of classic farmhouses and Craftsman-style bungalows can be seen in the updated exterior, which boasts shingles, porch columns, and decorative venting and windows. Inside, a covered front porch leads into an entry with a charming window seat and to the centrally located 17 by 12-foot kitchen. Nearby is an 11 by 15-foot dining and a picturesque outdoor patio. On the right side of the more than 1,500-square-foot main level is the 14 by 18-foot living room with a gas fireplace and access to the adjacent covered patio where you can enjoy the changing seasons. Also featured is a convenient mud room and laundry near the 700-square-foot garage, a large master suite and a handy home management center off the dining and living room. Upstairs, another approximately 1,400 square feet include two family bedrooms and baths, a 15 by 14-foot loft dedicated to music, and another area designed for crafts and sewing. Other hobbies and entertaining aren’t excluded in the lower level, where you can enjoy the billiards or games area, a large family room for relaxing, a guest bedroom, exercise area and bath.
Photographers: Ashley Avila Photography
Pat Chambers
Builder: Bouwkamp Builders, Inc.
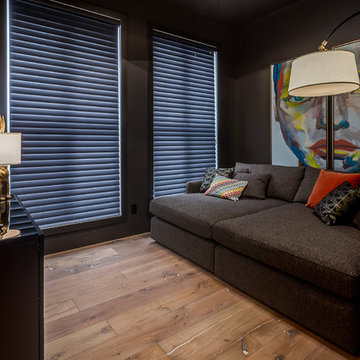
Dark and moody this office is the perfect escape, accessible only through the hidden pantry!
Immagine di un grande studio country con pareti nere, parquet chiaro e pavimento beige
Immagine di un grande studio country con pareti nere, parquet chiaro e pavimento beige
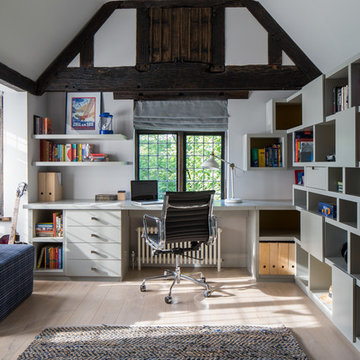
The boys bedroom is designed in a palette of navy and greys. A single sofa bed in a navy check fabric is placed in the bay area of the room. The bespoke desk is positioned under the window to take advantage of the natural light, with shelves and pigeon hole storage fitted to the wall adjacent to the desk. The joinery has been finished in satin grey lacquer with dark yellow accents to complement the grey. The walls are decorated in a soft, warm grey and complement the timber exposed beams to provide a rustic take on the contemporary scheme of this bedroom.
Photography by Richard Waite
Studio country con parquet chiaro
2
