Studio country con parquet chiaro
Filtra anche per:
Budget
Ordina per:Popolari oggi
121 - 140 di 553 foto
1 di 3
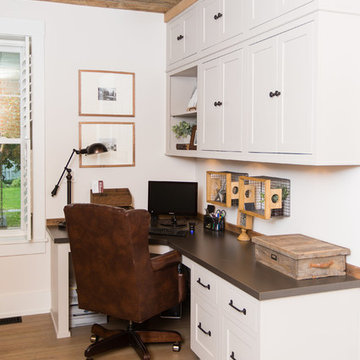
This cozy home office features a built-in desk with white cabinetry and a classic leather chair.
Ispirazione per un piccolo studio country con parquet chiaro, scrivania incassata e pavimento marrone
Ispirazione per un piccolo studio country con parquet chiaro, scrivania incassata e pavimento marrone
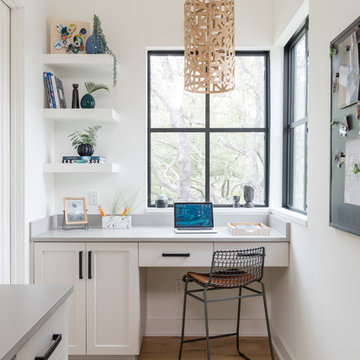
Michael Hunter Photography
Idee per un ufficio country con pareti gialle, parquet chiaro, nessun camino, scrivania incassata e pavimento beige
Idee per un ufficio country con pareti gialle, parquet chiaro, nessun camino, scrivania incassata e pavimento beige
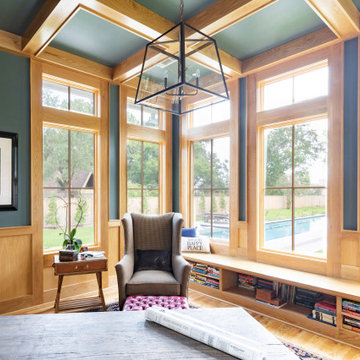
Ispirazione per un grande studio country con libreria, pareti blu, parquet chiaro, camino classico, cornice del camino in mattoni, scrivania autoportante e pavimento beige
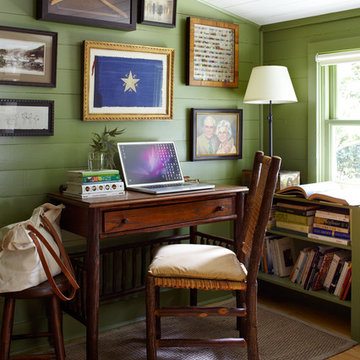
Antique furniture from Old Hickory, family memories on the wall. photo by Alec Hemer.
Immagine di uno studio country con pareti verdi, parquet chiaro e scrivania autoportante
Immagine di uno studio country con pareti verdi, parquet chiaro e scrivania autoportante
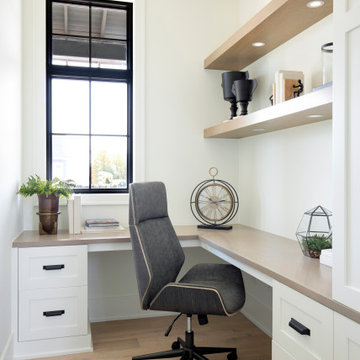
Ispirazione per un grande studio country con pareti bianche, parquet chiaro, scrivania incassata e pavimento beige
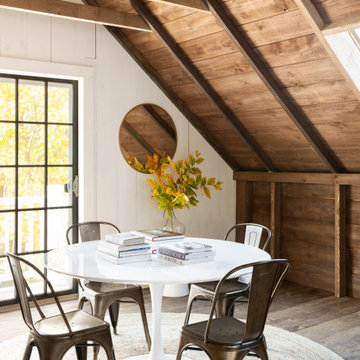
This project hits very close to home for us. Not your typical office space, we re-purposed a 19th century carriage barn into our office and workshop. With no heat, minimum electricity and few windows (most of which were broken), a priority for CEO and Designer Jason Hoffman was to create a space that honors its historic architecture, era and purpose but still offers elements of understated sophistication.
The building is nearly 140 years old, built before many of the trees towering around it had begun growing. It was originally built as a simple, Victorian carriage barn, used to store the family’s horse and buggy. Later, it housed 2,000 chickens when the Owners worked the property as their farm. Then, for many years, it was storage space. Today, it couples as a workshop for our carpentry team, building custom projects and storing equipment, as well as an office loft space ready to welcome clients, visitors and trade partners. We added a small addition onto the existing barn to offer a separate entry way for the office. New stairs and an entrance to the workshop provides for a small, yet inviting foyer space.
From the beginning, even is it’s dark state, Jason loved the ambiance of the old hay loft with its unfinished, darker toned timbers. He knew he wanted to find a way to refinish the space with a focus on those timbers, evident in the statement they make when walking up the stairs. On the exterior, the building received new siding, a new roof and even a new foundation which is a story for another post. Inside, we added skylights, larger windows and a French door, with a small balcony. Along with heat, electricity, WiFi and office furniture, we’re ready for visitors!
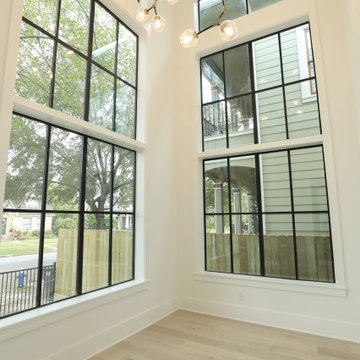
Stunning home office with 25' ceiling & amazing Elegant lighting Cavoli 11 light abstract chandelier & huge custom Milgard black aluminum windows.
Idee per un ampio ufficio country con pareti bianche e parquet chiaro
Idee per un ampio ufficio country con pareti bianche e parquet chiaro
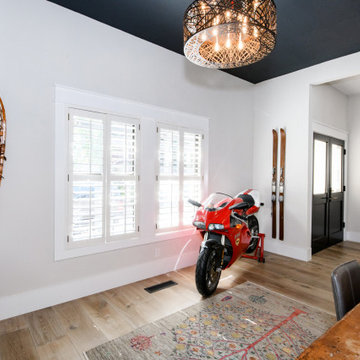
Esempio di un ufficio country di medie dimensioni con pareti grigie, parquet chiaro, nessun camino, scrivania autoportante e pavimento beige
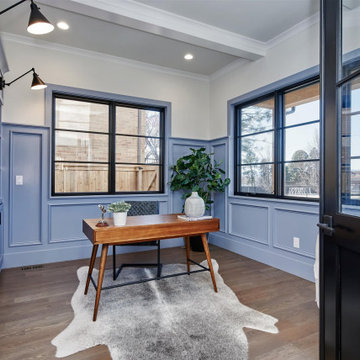
Esempio di un grande ufficio country con pareti blu, parquet chiaro, pavimento marrone e travi a vista
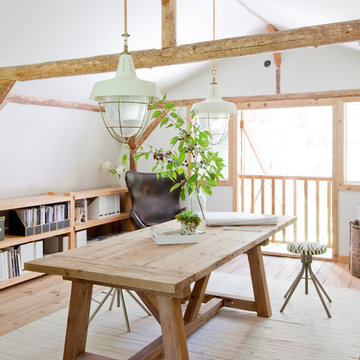
Immagine di un ufficio country con pareti bianche, scrivania autoportante, parquet chiaro e pavimento beige
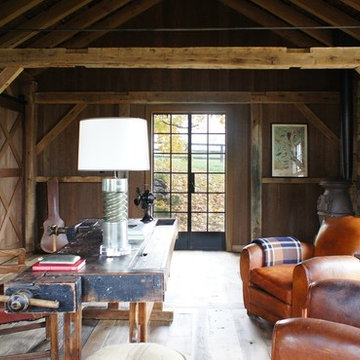
The floors and walls are all reclamed lumber. The beames were saved from the original structure. The club chairs are French "Moustache chairs" from the 1920's
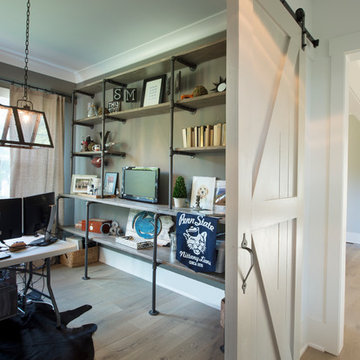
Sliding barn doors reveal an inviting home office study with modern industrial style.
Idee per un grande ufficio country con pareti grigie, parquet chiaro e scrivania autoportante
Idee per un grande ufficio country con pareti grigie, parquet chiaro e scrivania autoportante
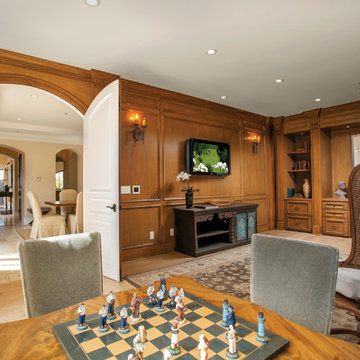
Esempio di un ufficio country con pareti marroni, parquet chiaro e scrivania autoportante
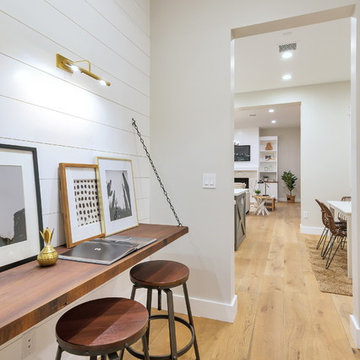
Foto di uno studio country di medie dimensioni con pareti bianche, parquet chiaro, scrivania incassata e pavimento beige
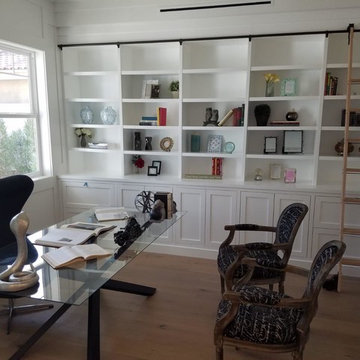
Foto di un ufficio country di medie dimensioni con pareti bianche, parquet chiaro, nessun camino, scrivania autoportante e pavimento beige
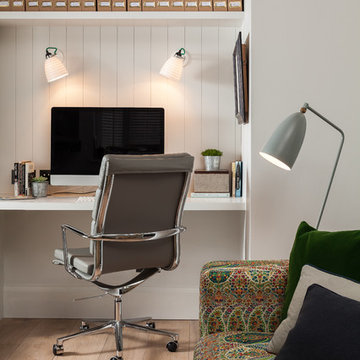
Immagine di un ufficio country con pareti bianche, parquet chiaro, nessun camino e scrivania incassata
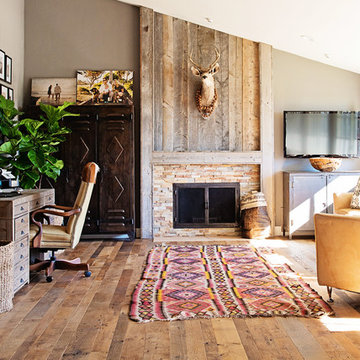
Photo by Meredith Park
Foto di un ufficio country di medie dimensioni con pareti beige, parquet chiaro, nessun camino e scrivania autoportante
Foto di un ufficio country di medie dimensioni con pareti beige, parquet chiaro, nessun camino e scrivania autoportante
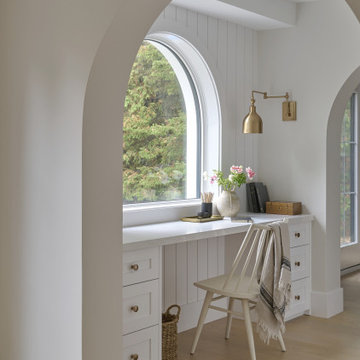
Pass through with pantry and built-in desk
Foto di un ufficio country di medie dimensioni con pareti bianche, parquet chiaro, scrivania incassata e pavimento beige
Foto di un ufficio country di medie dimensioni con pareti bianche, parquet chiaro, scrivania incassata e pavimento beige
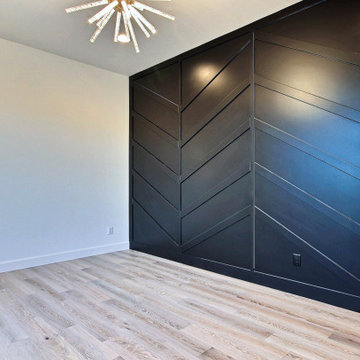
This Beautiful Multi-Story Modern Farmhouse Features a Master On The Main & A Split-Bedroom Layout • 5 Bedrooms • 4 Full Bathrooms • 1 Powder Room • 3 Car Garage • Vaulted Ceilings • Den • Large Bonus Room w/ Wet Bar • 2 Laundry Rooms • So Much More!
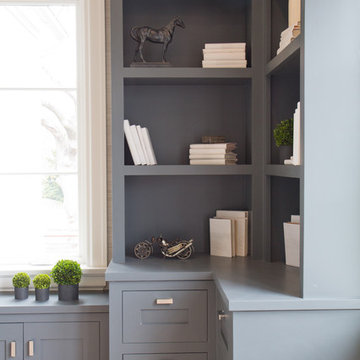
Photographed by: Vic Gubinski
Interiors By: Heike Hein Home
Esempio di un grande ufficio country con pareti beige, parquet chiaro, nessun camino e scrivania autoportante
Esempio di un grande ufficio country con pareti beige, parquet chiaro, nessun camino e scrivania autoportante
Studio country con parquet chiaro
7