Studio
Filtra anche per:
Budget
Ordina per:Popolari oggi
101 - 120 di 504 foto
1 di 3
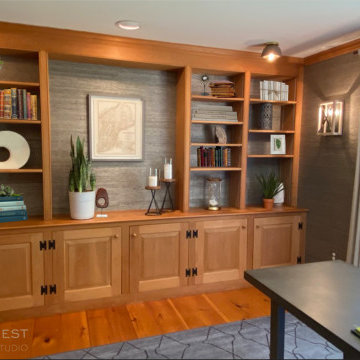
This home office was dubbed the library, due to its built in bookshelves and handsome wood paneling. The client loves textures, and there is an abundance of it here. The desk has a concrete top, the ceiling solitaire fixtures the same.
The walls are covered in a rich gray grasscloth from Phillip Jeffries, that warms the room. RL Linen drapery block the glare when needed. A washable rug grounds the room, in case of accidents when snacking at his desk.
The room doubles as a guest room, the performance linen covered sleep sofa impervious to spills. It's a great place to curl up with a book and a fluffy throw.
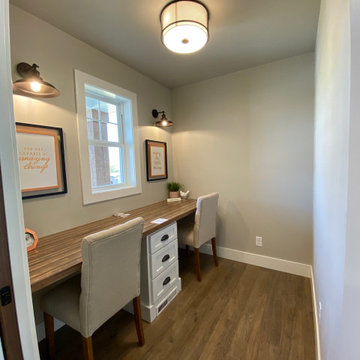
Home office with two workspaces.
Esempio di un piccolo ufficio country con pareti grigie, pavimento in legno massello medio, scrivania incassata e pavimento marrone
Esempio di un piccolo ufficio country con pareti grigie, pavimento in legno massello medio, scrivania incassata e pavimento marrone
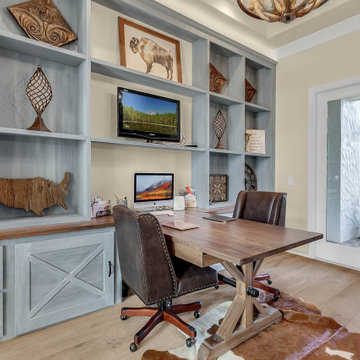
We designed and built this beautiful home office for our client who wanted the room to look amazing and function really well. Maria had a lot of books as well a some pieces that she wanted to display so getting the most out of the wall space was very important. We custom built and finished it with our custom special walnut beachy color and it turned out great. We also built a two person desk so that Maria could meet with her clients.
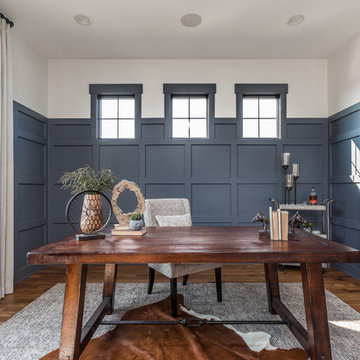
Ispirazione per un grande ufficio country con pareti grigie, pavimento in legno massello medio e pavimento multicolore
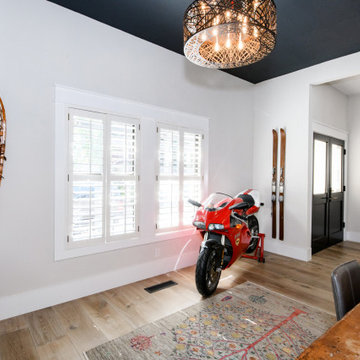
Esempio di un ufficio country di medie dimensioni con pareti grigie, parquet chiaro, nessun camino, scrivania autoportante e pavimento beige
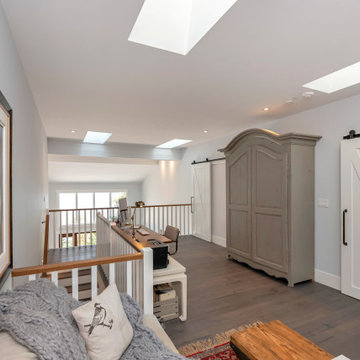
Also known as Seabreeze, this award-winning custom home, in collaboration with Andrea Burrell Design, has been featured in the Spring 2020 edition of Boulevard Magazine. Our Genoa Bay Custom Home sits on a beautiful oceanfront lot in Maple Bay. The house is positioned high atop a steep slope and involved careful tree clearing and excavation. With three bedrooms and two full bathrooms and a powder room for a total of 2,278 square feet, this well-designed home offers plenty of space.
Interior Design was completed by Andrea Burrell Design, and includes many unique features. The hidden pantry and fridge, ship-lap styling, hallway closet for the master bedroom, and reclaimed vanity are all very impressive. But what can’t be beat are the ocean views from the three-tiered deck.
Photos By: Luc Cardinal
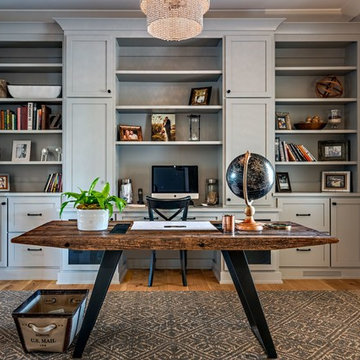
Foto di un ufficio country di medie dimensioni con pareti grigie, pavimento in legno massello medio, nessun camino, scrivania autoportante e pavimento marrone
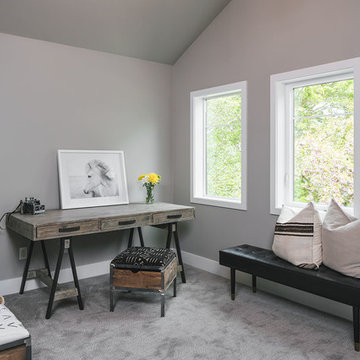
Esempio di uno studio country di medie dimensioni con libreria, pareti grigie, moquette, nessun camino, scrivania autoportante e pavimento grigio
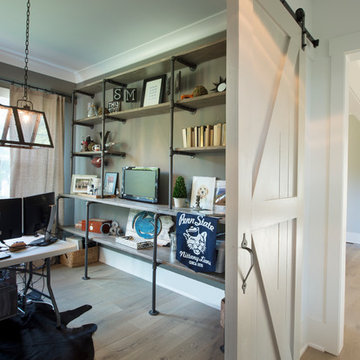
Sliding barn doors reveal an inviting home office study with modern industrial style.
Idee per un grande ufficio country con pareti grigie, parquet chiaro e scrivania autoportante
Idee per un grande ufficio country con pareti grigie, parquet chiaro e scrivania autoportante
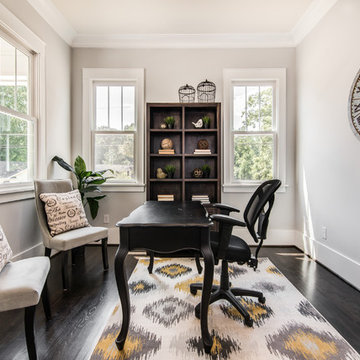
Esempio di un ufficio country con pareti grigie, parquet scuro e scrivania autoportante
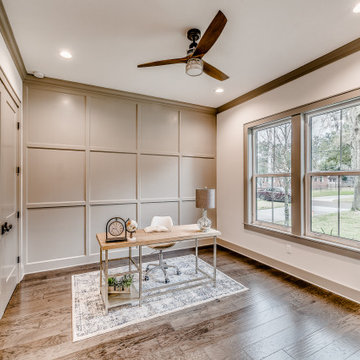
A sister home to DreamDesign 44, DreamDesign 45 is a new farmhouse that fits right in with the historic character of Ortega. A detached two-car garage sits in the rear of the property. Inside, four bedrooms and three baths combine with an open-concept great room and kitchen over 3000 SF. The plan also features a separate dining room and a study that can be used as a fifth bedroom.
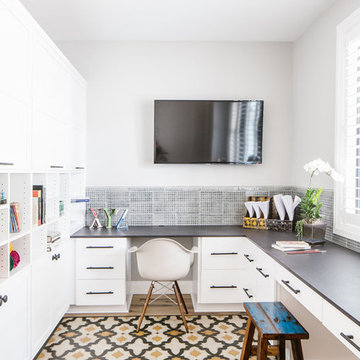
Foto di uno studio country con pareti grigie, scrivania incassata e pavimento multicolore
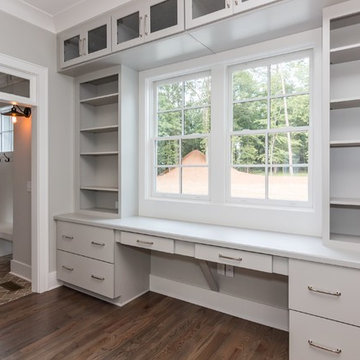
Tourfactory.com
Idee per un grande ufficio country con pareti grigie, pavimento in legno massello medio e scrivania incassata
Idee per un grande ufficio country con pareti grigie, pavimento in legno massello medio e scrivania incassata
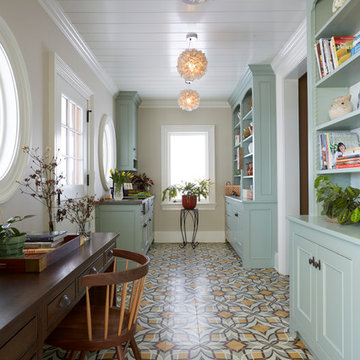
Laura Moss Photography
Ispirazione per un ufficio country con pareti grigie, scrivania autoportante e pavimento multicolore
Ispirazione per un ufficio country con pareti grigie, scrivania autoportante e pavimento multicolore
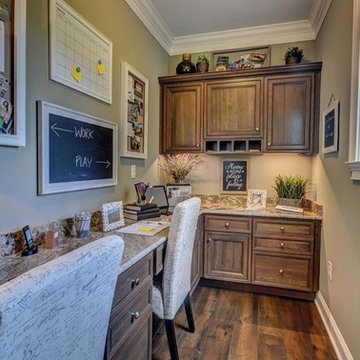
Foto di un atelier country di medie dimensioni con pareti grigie, pavimento in legno massello medio e scrivania incassata
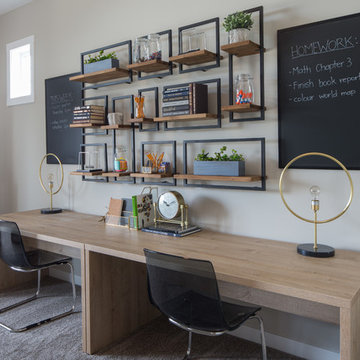
Adrian Shellard Photography
Ispirazione per un grande studio country con pareti grigie, moquette, pavimento grigio e scrivania autoportante
Ispirazione per un grande studio country con pareti grigie, moquette, pavimento grigio e scrivania autoportante
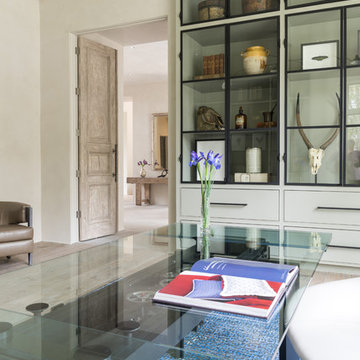
Immagine di un grande ufficio country con pareti grigie, parquet chiaro e scrivania autoportante
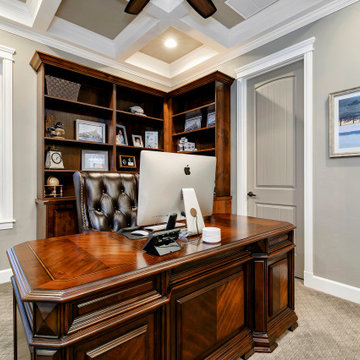
Esempio di uno studio country di medie dimensioni con pareti grigie, moquette, nessun camino, scrivania autoportante e pavimento grigio
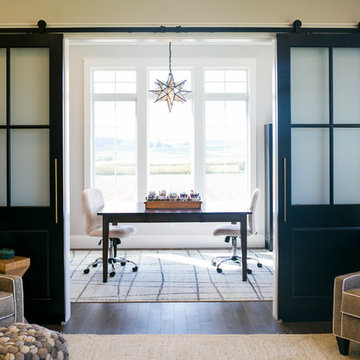
Behind these sliding doors is an art room. This room has the best views in the house. The proximity to the living space encourages daily use of this space. The doors allow the room to be closed off when needed.
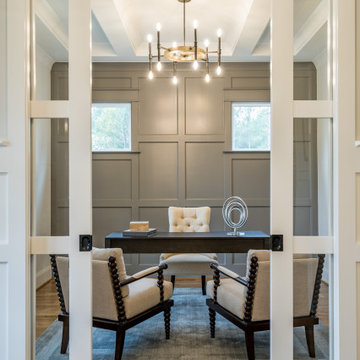
Ispirazione per un ufficio country di medie dimensioni con pareti grigie, pavimento in legno massello medio, scrivania autoportante e pavimento marrone
6