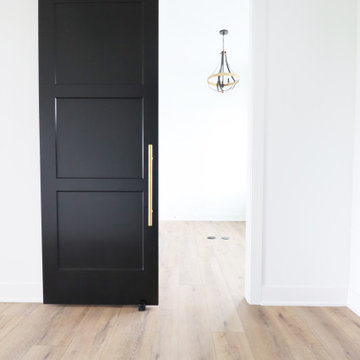Studio country con pareti bianche
Filtra anche per:
Budget
Ordina per:Popolari oggi
1 - 20 di 927 foto
1 di 3

Ispirazione per un atelier country di medie dimensioni con pareti bianche, moquette, scrivania autoportante e travi a vista

Brand new 2-Story 3,100 square foot Custom Home completed in 2022. Designed by Arch Studio, Inc. and built by Brooke Shaw Builders.
Immagine di un piccolo ufficio country con pareti bianche, pavimento in legno massello medio, scrivania autoportante, pavimento grigio e pannellatura
Immagine di un piccolo ufficio country con pareti bianche, pavimento in legno massello medio, scrivania autoportante, pavimento grigio e pannellatura
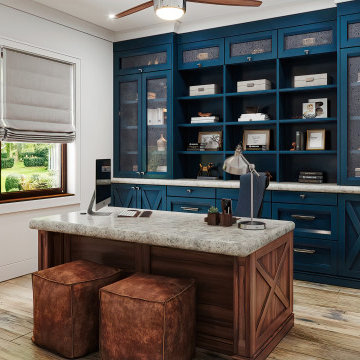
This Farmhouse style built-in home office combines paint grade and walnut wood for a warm inviting workspace. Lumicor inserts in the doors add interest to the built-in credenza. Counters are marble with a classic soft edge. The perfect space to have business guests and at the same time relax and feel at home.
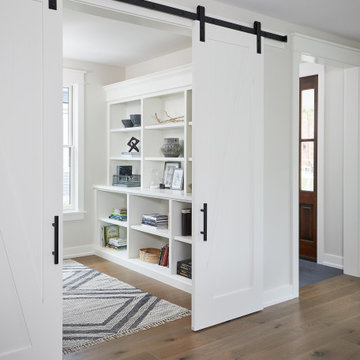
Esempio di un piccolo studio country con pareti bianche e pavimento in legno massello medio
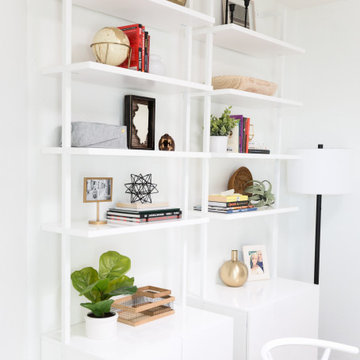
Bright white home office space
Esempio di uno studio country di medie dimensioni con libreria, pareti bianche, moquette, scrivania autoportante e pavimento beige
Esempio di uno studio country di medie dimensioni con libreria, pareti bianche, moquette, scrivania autoportante e pavimento beige
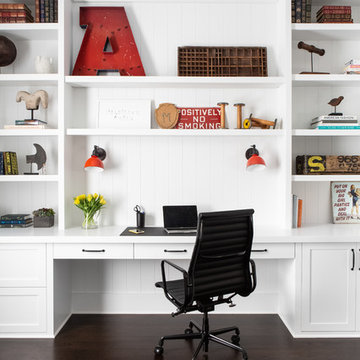
Architectural advisement, Interior Design, Custom Furniture Design & Art Curation by Chango & Co.
Architecture by Crisp Architects
Construction by Structure Works Inc.
Photography by Sarah Elliott
See the feature in Domino Magazine
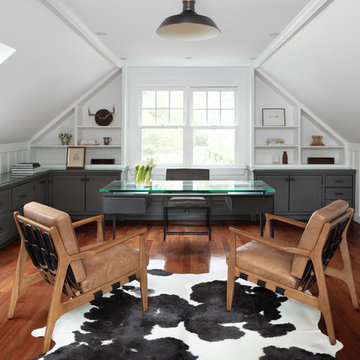
kyle caldwell photo
Foto di un ufficio country con pareti bianche, parquet scuro, nessun camino, scrivania autoportante e pavimento marrone
Foto di un ufficio country con pareti bianche, parquet scuro, nessun camino, scrivania autoportante e pavimento marrone
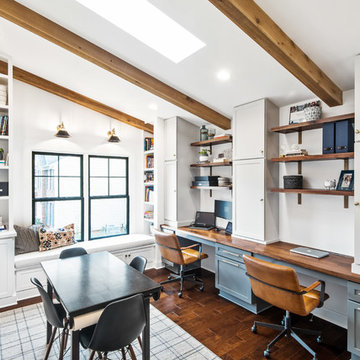
Stuart Jones Photography
Idee per uno studio country con pareti bianche, parquet scuro, scrivania incassata e pavimento marrone
Idee per uno studio country con pareti bianche, parquet scuro, scrivania incassata e pavimento marrone
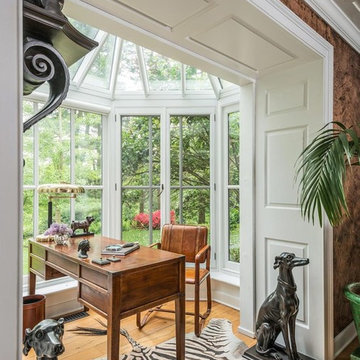
History, revived. An early 19th century Dutch farmstead, nestled in the hillside of Bucks County, Pennsylvania, offered a storied canvas on which to layer replicated additions and contemporary components. Endowed with an extensive art collection, the house and barn serve as a platform for aesthetic appreciation in all forms.
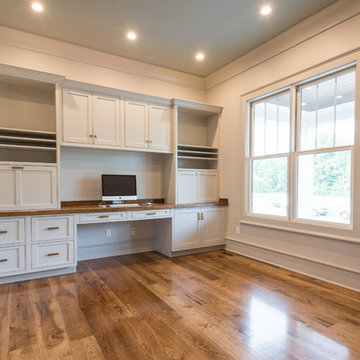
Immagine di un ufficio country di medie dimensioni con pareti bianche, pavimento in legno massello medio, scrivania incassata e pavimento marrone
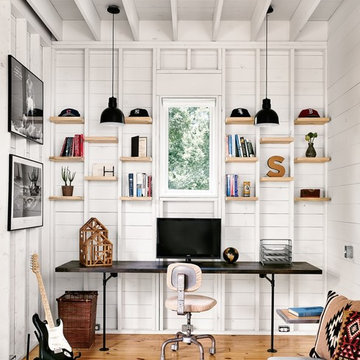
Casey Dunn
Ispirazione per un piccolo ufficio country con pareti bianche, scrivania incassata e parquet chiaro
Ispirazione per un piccolo ufficio country con pareti bianche, scrivania incassata e parquet chiaro
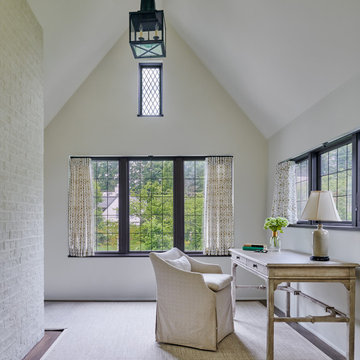
Idee per un grande ufficio country con pareti bianche, parquet scuro, scrivania autoportante e soffitto a volta
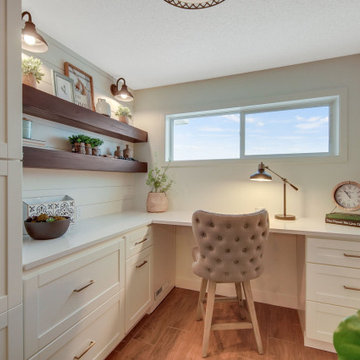
Esempio di un ufficio country con pareti bianche, scrivania incassata e pareti in perlinato
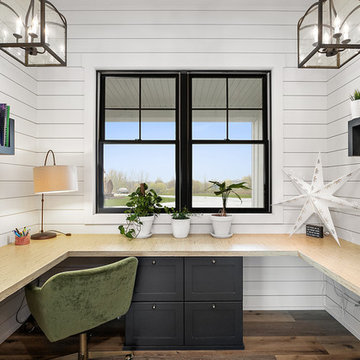
Modern Farmhouse designed for entertainment and gatherings. French doors leading into the main part of the home and trim details everywhere. Shiplap, board and batten, tray ceiling details, custom barrel tables are all part of this modern farmhouse design.
Half bath with a custom vanity. Clean modern windows. Living room has a fireplace with custom cabinets and custom barn beam mantel with ship lap above. The Master Bath has a beautiful tub for soaking and a spacious walk in shower. Front entry has a beautiful custom ceiling treatment.
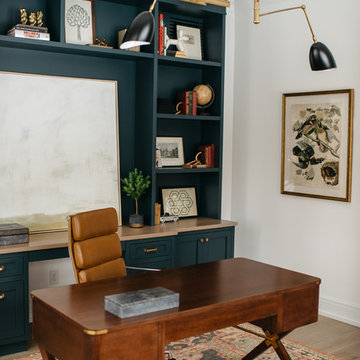
Amanda Dumouchelle Photography
Immagine di un ufficio country con pareti bianche, pavimento in legno massello medio, scrivania autoportante e pavimento marrone
Immagine di un ufficio country con pareti bianche, pavimento in legno massello medio, scrivania autoportante e pavimento marrone
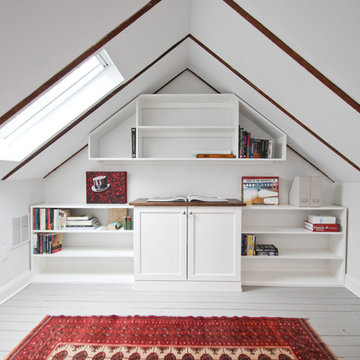
Idee per un ufficio country di medie dimensioni con pareti bianche, pavimento in legno verniciato, nessun camino, scrivania incassata e pavimento grigio
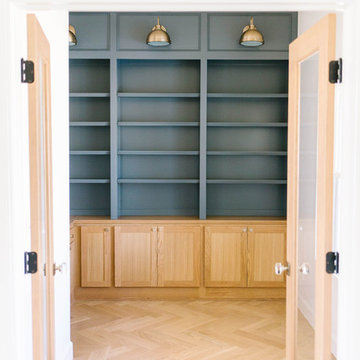
Esempio di uno studio country di medie dimensioni con libreria, pareti bianche, parquet chiaro, scrivania incassata e pavimento marrone
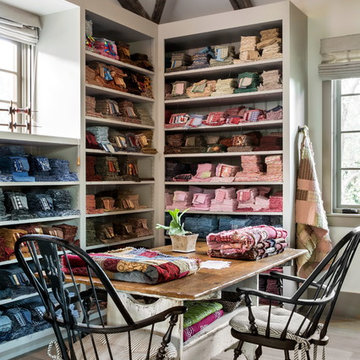
Ward Jewell, AIA was asked to design a comfortable one-story stone and wood pool house that was "barn-like" in keeping with the owner’s gentleman farmer concept. Thus, Mr. Jewell was inspired to create an elegant New England Stone Farm House designed to provide an exceptional environment for them to live, entertain, cook and swim in the large reflection lap pool.
Mr. Jewell envisioned a dramatic vaulted great room with hand selected 200 year old reclaimed wood beams and 10 foot tall pocketing French doors that would connect the house to a pool, deck areas, loggia and lush garden spaces, thus bringing the outdoors in. A large cupola “lantern clerestory” in the main vaulted ceiling casts a natural warm light over the graceful room below. The rustic walk-in stone fireplace provides a central focal point for the inviting living room lounge. Important to the functionality of the pool house are a chef’s working farm kitchen with open cabinetry, free-standing stove and a soapstone topped central island with bar height seating. Grey washed barn doors glide open to reveal a vaulted and beamed quilting room with full bath and a vaulted and beamed library/guest room with full bath that bookend the main space.
The private garden expanded and evolved over time. After purchasing two adjacent lots, the owners decided to redesign the garden and unify it by eliminating the tennis court, relocating the pool and building an inspired "barn". The concept behind the garden’s new design came from Thomas Jefferson’s home at Monticello with its wandering paths, orchards, and experimental vegetable garden. As a result this small organic farm, was born. Today the farm produces more than fifty varieties of vegetables, herbs, and edible flowers; many of which are rare and hard to find locally. The farm also grows a wide variety of fruits including plums, pluots, nectarines, apricots, apples, figs, peaches, guavas, avocados (Haas, Fuerte and Reed), olives, pomegranates, persimmons, strawberries, blueberries, blackberries, and ten different types of citrus. The remaining areas consist of drought-tolerant sweeps of rosemary, lavender, rockrose, and sage all of which attract butterflies and dueling hummingbirds.
Photo Credit: Laura Hull Photography. Interior Design: Jeffrey Hitchcock. Landscape Design: Laurie Lewis Design. General Contractor: Martin Perry Premier General Contractors
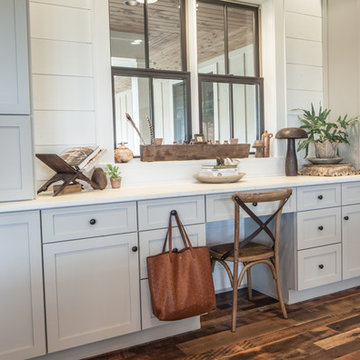
Ispirazione per un ufficio country di medie dimensioni con pareti bianche, parquet scuro, scrivania incassata, pavimento marrone e nessun camino
Studio country con pareti bianche
1
