Studio country con nessun camino
Filtra anche per:
Budget
Ordina per:Popolari oggi
101 - 120 di 686 foto
1 di 3
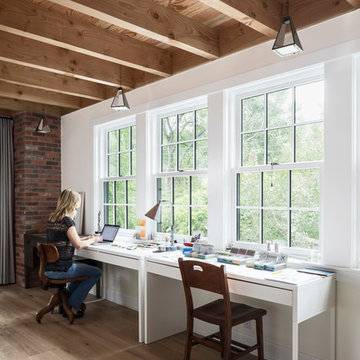
Andrea Calo
Foto di un atelier country con pareti bianche, parquet chiaro, nessun camino, scrivania autoportante e pavimento beige
Foto di un atelier country con pareti bianche, parquet chiaro, nessun camino, scrivania autoportante e pavimento beige
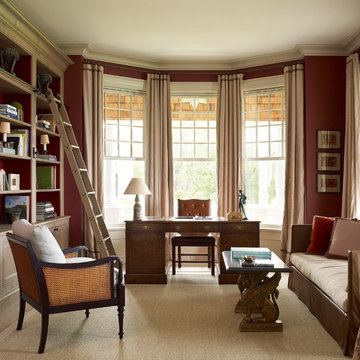
Esempio di un grande studio country con libreria, pareti rosse, parquet chiaro, nessun camino, scrivania autoportante e pavimento beige
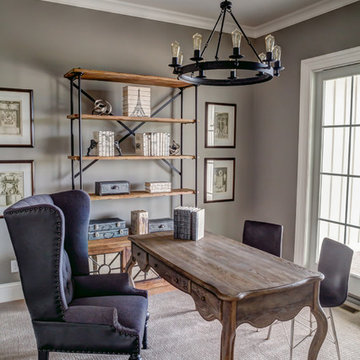
Small home office with a view.
Ispirazione per un piccolo ufficio country con pareti grigie, moquette, nessun camino e scrivania autoportante
Ispirazione per un piccolo ufficio country con pareti grigie, moquette, nessun camino e scrivania autoportante
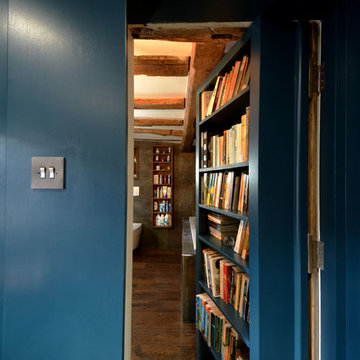
Secret door concealed in a bookcase!
Photographs - Mike Waterman
Idee per un piccolo ufficio country con pareti blu, parquet scuro, nessun camino e scrivania autoportante
Idee per un piccolo ufficio country con pareti blu, parquet scuro, nessun camino e scrivania autoportante
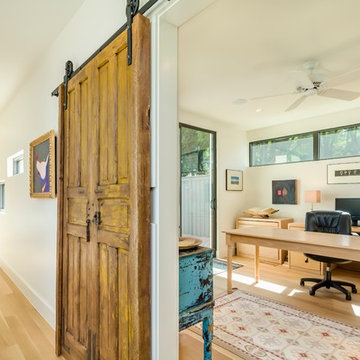
Foto di un ufficio country con parquet chiaro, nessun camino, scrivania autoportante e pareti bianche
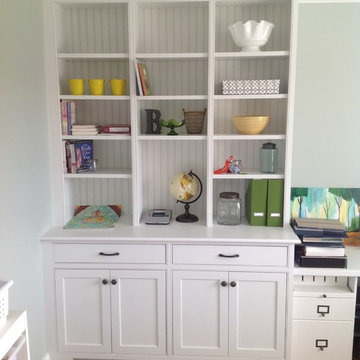
Foto di un ufficio country di medie dimensioni con pareti bianche, pavimento in legno massello medio, nessun camino, scrivania incassata e pavimento marrone
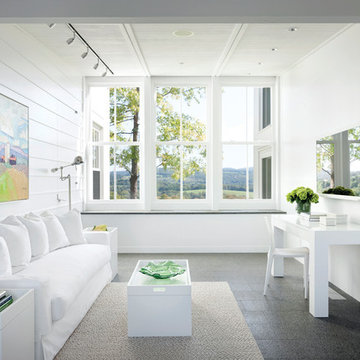
Architect: Michael Waters, AIA, LDa Architecture & Interiors
Photography By: Greg Premru
“This project succeeds not only in creating beautiful architecture, but in making us better understand the nature of the site and context. It has a presence that feels completely rooted in its site and raised above any appeal to fashion. It clarifies local traditions while extending them.”
This single-family residential estate in Upstate New York includes a farmhouse-inspired residence along with a timber-framed barn and attached greenhouse adjacent to an enclosed garden area and surrounded by an orchard. The ultimate goal was to create a home that would have an authentic presence in the surrounding agricultural landscape and strong visual and physical connections to the site. The design incorporated an existing colonial residence, resituated on the site and preserved along with contemporary additions on three sides. The resulting home strikes a perfect balance between traditional farmhouse architecture and sophisticated contemporary living.
Inspiration came from the hilltop site and mountain views, the existing colonial residence, and the traditional forms of New England farm and barn architecture. The house and barn were designed to be a modern interpretation of classic forms.
The living room and kitchen are combined in a large two-story space. Large windows on three sides of the room and at both first and second floor levels reveal a panoramic view of the surrounding farmland and flood the space with daylight. Marvin Windows helped create this unique space as well as the airy glass galleries that connect the three main areas of the home. Marvin Windows were also used in the barn.
MARVIN PRODUCTS USED:
Marvin Ultimate Casement Window
Marvin Ultimate Double Hung Window
Marvin Ultimate Venting Picture Window
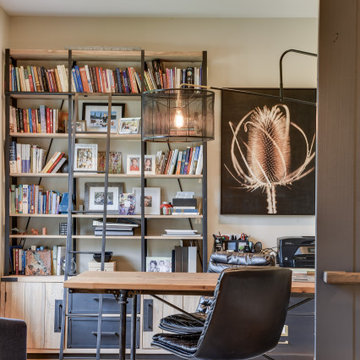
Foto di uno studio country di medie dimensioni con pareti grigie, pavimento in legno massello medio, nessun camino, scrivania autoportante e pavimento marrone

Designer details abound in this custom 2-story home with craftsman style exterior complete with fiber cement siding, attractive stone veneer, and a welcoming front porch. In addition to the 2-car side entry garage with finished mudroom, a breezeway connects the home to a 3rd car detached garage. Heightened 10’ceilings grace the 1st floor and impressive features throughout include stylish trim and ceiling details. The elegant Dining Room to the front of the home features a tray ceiling and craftsman style wainscoting with chair rail. Adjacent to the Dining Room is a formal Living Room with cozy gas fireplace. The open Kitchen is well-appointed with HanStone countertops, tile backsplash, stainless steel appliances, and a pantry. The sunny Breakfast Area provides access to a stamped concrete patio and opens to the Family Room with wood ceiling beams and a gas fireplace accented by a custom surround. A first-floor Study features trim ceiling detail and craftsman style wainscoting. The Owner’s Suite includes craftsman style wainscoting accent wall and a tray ceiling with stylish wood detail. The Owner’s Bathroom includes a custom tile shower, free standing tub, and oversized closet.
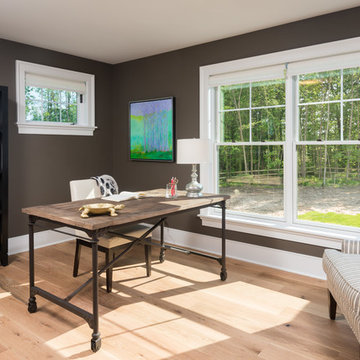
Randall Perry Photography, Leah Margolis Design
Foto di un atelier country di medie dimensioni con pareti grigie, parquet chiaro, nessun camino, scrivania autoportante e pavimento marrone
Foto di un atelier country di medie dimensioni con pareti grigie, parquet chiaro, nessun camino, scrivania autoportante e pavimento marrone
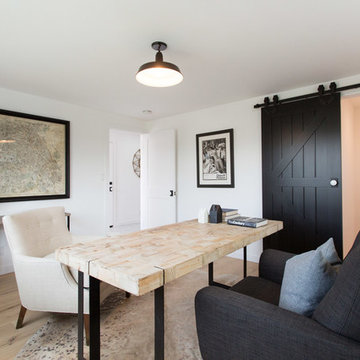
The Salty Shutters
Foto di un ufficio country con pareti bianche, parquet chiaro, nessun camino e scrivania autoportante
Foto di un ufficio country con pareti bianche, parquet chiaro, nessun camino e scrivania autoportante
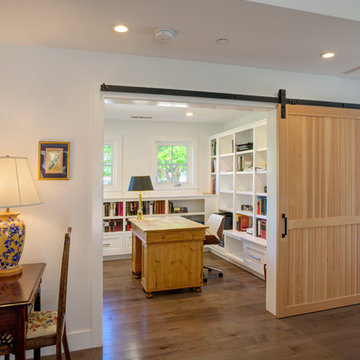
Mitchell Shenker
Esempio di un ufficio country di medie dimensioni con pareti bianche, parquet chiaro, scrivania autoportante, nessun camino e pavimento marrone
Esempio di un ufficio country di medie dimensioni con pareti bianche, parquet chiaro, scrivania autoportante, nessun camino e pavimento marrone
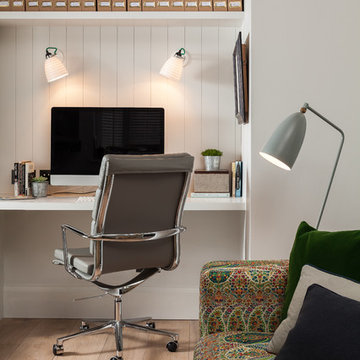
Immagine di un ufficio country con pareti bianche, parquet chiaro, nessun camino e scrivania incassata
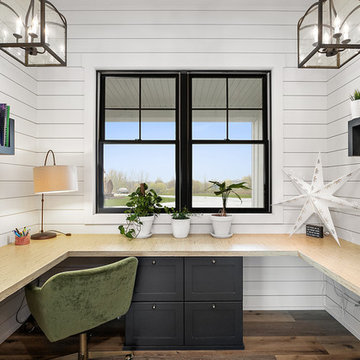
Modern Farmhouse designed for entertainment and gatherings. French doors leading into the main part of the home and trim details everywhere. Shiplap, board and batten, tray ceiling details, custom barrel tables are all part of this modern farmhouse design.
Half bath with a custom vanity. Clean modern windows. Living room has a fireplace with custom cabinets and custom barn beam mantel with ship lap above. The Master Bath has a beautiful tub for soaking and a spacious walk in shower. Front entry has a beautiful custom ceiling treatment.
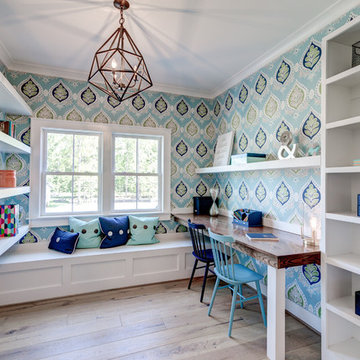
Your kids will actually want to do their homework in this homework space with its wallpaper accents, floating shelves and desk space!
Idee per uno studio country di medie dimensioni con pareti multicolore, parquet chiaro, nessun camino, pavimento marrone e scrivania incassata
Idee per uno studio country di medie dimensioni con pareti multicolore, parquet chiaro, nessun camino, pavimento marrone e scrivania incassata
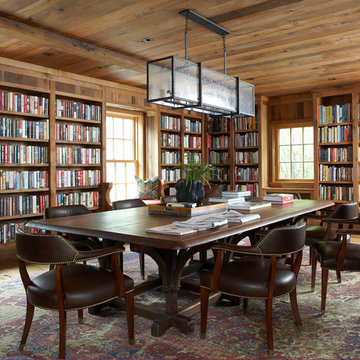
This home library houses the client's extensive book collection and offers a space to work from home and conduct meetings. Photography by Michael Partenio
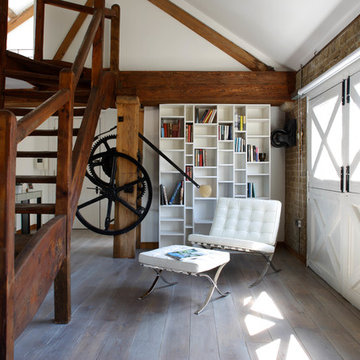
RDA were involved in a renovation of an existing warehouse. This involved a total new fit out from a shell in a conservation area in Bermondsey, London. The client wanted to preserve the heritage and wellbeing of the original building whilst requiring a 3 bedroom flat.
Photo by Rob Parrish
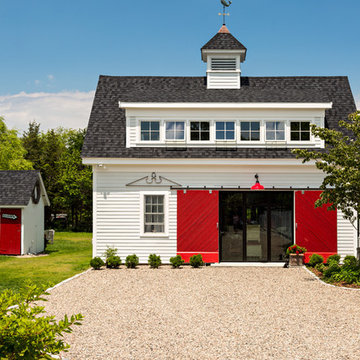
Dan Cutrona Photography
Immagine di un atelier country con pareti bianche, parquet scuro, nessun camino e scrivania autoportante
Immagine di un atelier country con pareti bianche, parquet scuro, nessun camino e scrivania autoportante
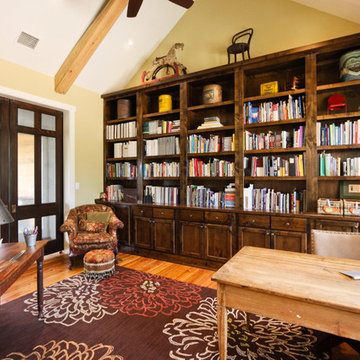
Immagine di un grande studio country con libreria, pareti beige, pavimento in legno massello medio, nessun camino e scrivania autoportante
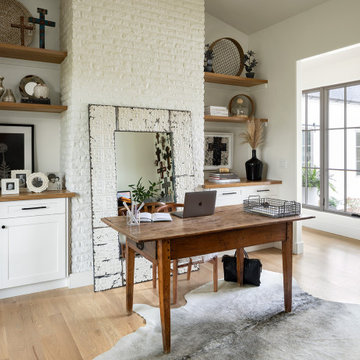
The home office is a large open space with built-in shelving and plenty of additional storage.
Esempio di un grande atelier country con pareti grigie, parquet chiaro, nessun camino, scrivania autoportante, pavimento marrone e soffitto a volta
Esempio di un grande atelier country con pareti grigie, parquet chiaro, nessun camino, scrivania autoportante, pavimento marrone e soffitto a volta
Studio country con nessun camino
6