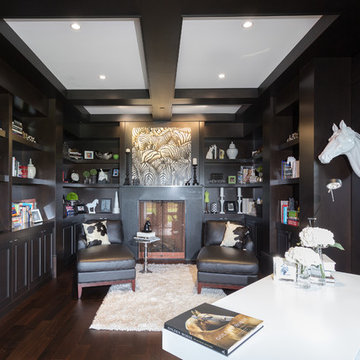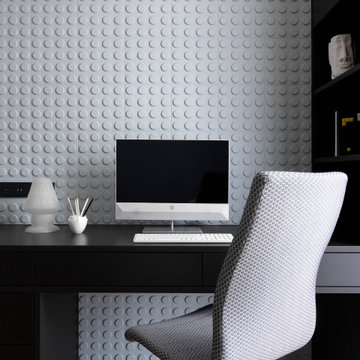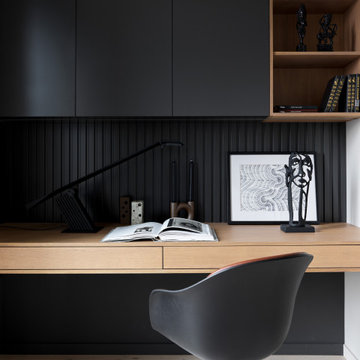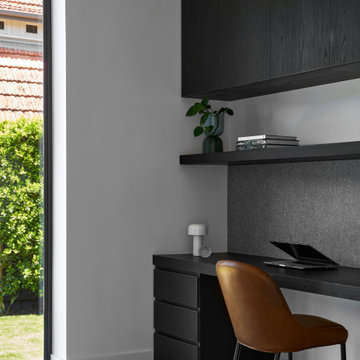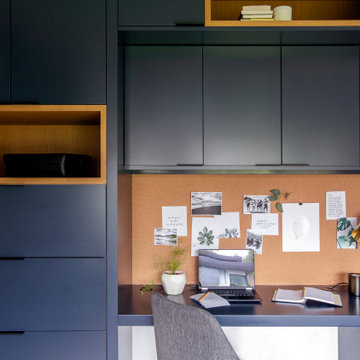Studio contemporaneo nero
Filtra anche per:
Budget
Ordina per:Popolari oggi
241 - 260 di 5.279 foto
1 di 3
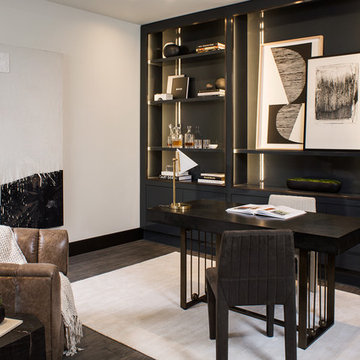
Inspired by the Griffith Observatory perched atop the Hollywood Hills, this luxury 5,078 square foot penthouse is like a mansion in the sky. Suffused by natural light, this penthouse has a unique, upscale industrial style with rough-hewn wood finishes, polished marble and fixtures reflecting a hand-made European craftsmanship.
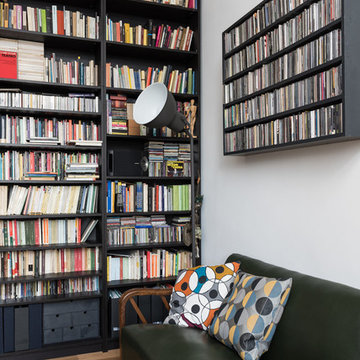
Paolo Fusco © 2017 Houzz
Idee per uno studio contemporaneo con libreria, pareti bianche, pavimento in legno massello medio, scrivania autoportante e pavimento marrone
Idee per uno studio contemporaneo con libreria, pareti bianche, pavimento in legno massello medio, scrivania autoportante e pavimento marrone
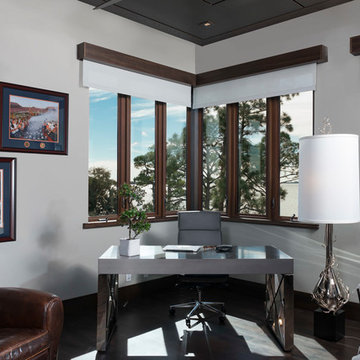
Idee per un ufficio design con pareti beige, parquet scuro e scrivania autoportante
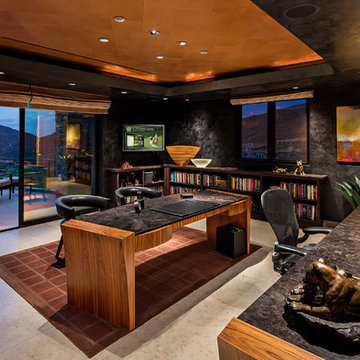
©ThompsonPhotographic.com 2015
Idee per un ufficio minimal con pareti grigie, nessun camino e scrivania autoportante
Idee per un ufficio minimal con pareti grigie, nessun camino e scrivania autoportante
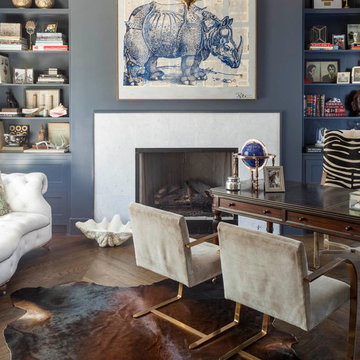
Nathan Schroder Photography
BK Design Studio
Robert Elliott Custom Homes
Ispirazione per un ufficio design con pareti blu, parquet scuro, camino classico, cornice del camino in pietra e scrivania autoportante
Ispirazione per un ufficio design con pareti blu, parquet scuro, camino classico, cornice del camino in pietra e scrivania autoportante
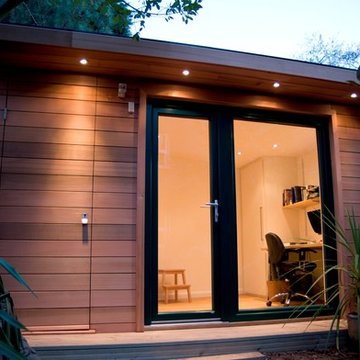
Contemporary and Stylish design of a photographers garden office combined with storage area. Situated in a London garden, blending in with it's natural surroundings.
eDEN Garden Rooms
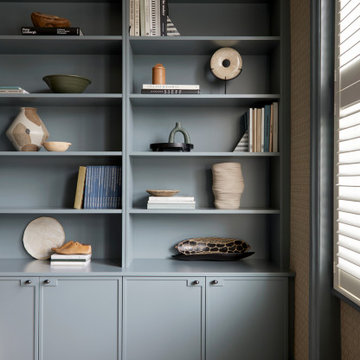
Seagrass wallpaper is paired with denim blue joinery and woodwork and modern art creating a sanctuary for work and reflection. Interesting and personal objects are used to style the shelving, adding inspiration and a nod to the family's second home.

Idee per uno studio minimal con pareti blu, moquette, scrivania autoportante, pavimento marrone, soffitto in carta da parati e pannellatura
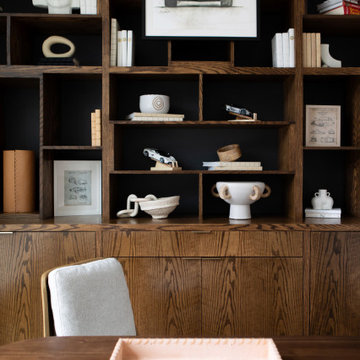
Idee per uno studio minimal con pareti bianche, parquet chiaro e scrivania autoportante
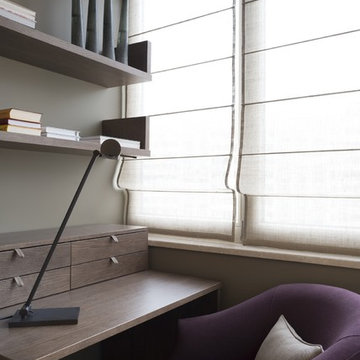
В этой необычной квартире была весьма оригинальная планировка - закругленные наружные стены, четыре колонны в гостиной. В ходе эскизной работы было принято решение широко использовать дерево в отделке. Декоратором были спроектированы столярные изделия: стеновые панели, двери и порталы, кухня, гардеробные комнаты, тумбы в санузлах, а также книжные, обеденный, рабочий и журнальные столы. Изделия изготовили наши столяры. Для пола был выбран массив дуба. Специально для этой квартиры были написаны картины московской художницей Ольгой Абрамовой. Ремонт был завершен за 9 месяцев, а сейчас квартира радует хозяев продуманным гармоничным пространством. Подробный отчет о проекте опубликован в сентябрьском номере Мезонин (09/2014 №164 стр. 70-79)
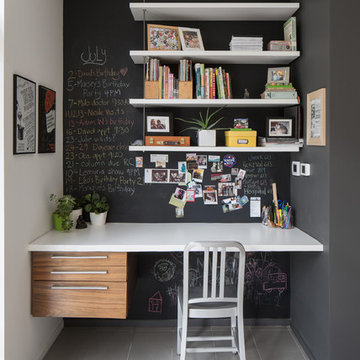
Justin Van Leeuwen - http://jvlphoto.com/
Ispirazione per un ufficio contemporaneo con pareti nere, nessun camino, scrivania incassata e pavimento grigio
Ispirazione per un ufficio contemporaneo con pareti nere, nessun camino, scrivania incassata e pavimento grigio
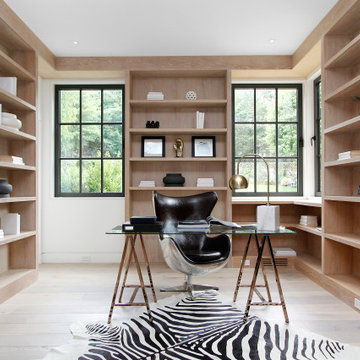
This beautiful Westport home staged by BA Staging & Interiors is almost 9,000 square feet and features fabulous, modern-farmhouse architecture. Our staging selection was carefully chosen based on the architecture and location of the property, so that this home can really shine.
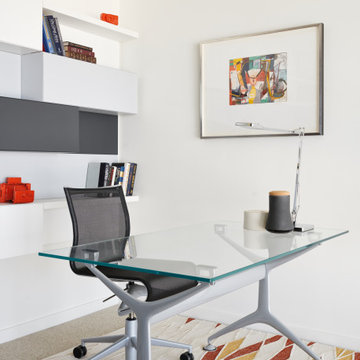
Esempio di un piccolo studio contemporaneo con pareti bianche, moquette, scrivania autoportante e pavimento beige
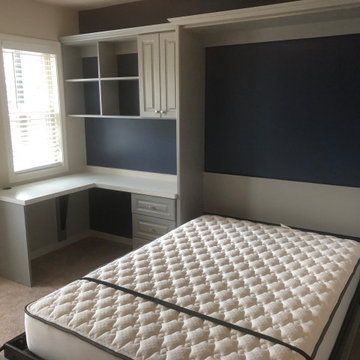
A Lawrenceville, Georgia client living in a 2-bedroom townhome wanted to create a space for friends and family to stay on occasion but needed a home office as well. Our very own Registered Storage Designer, Nicola Anderson was able to create an outstanding home office design containing a Murphy bed. The space includes raised panel doors & drawers in London Grey with a High Rise-colored laminate countertop and a queen size Murphy bed.
Studio contemporaneo nero
13
