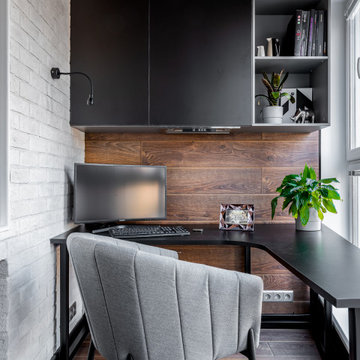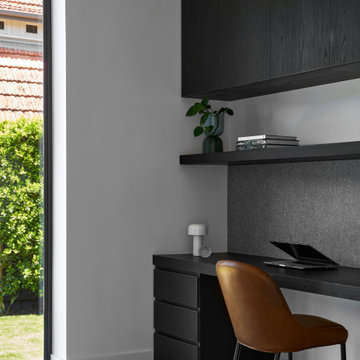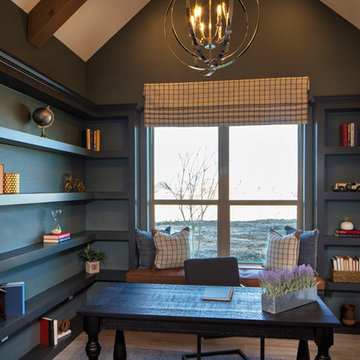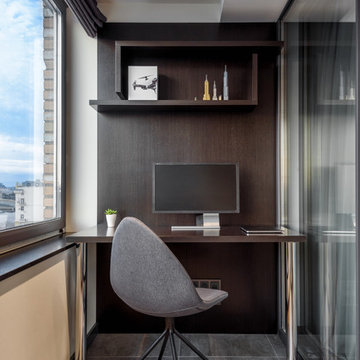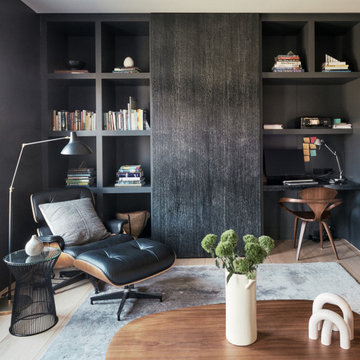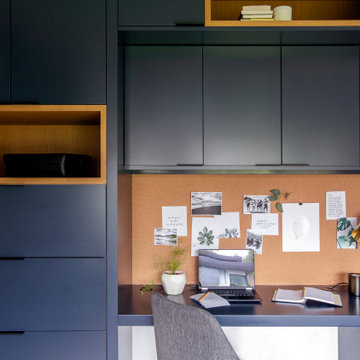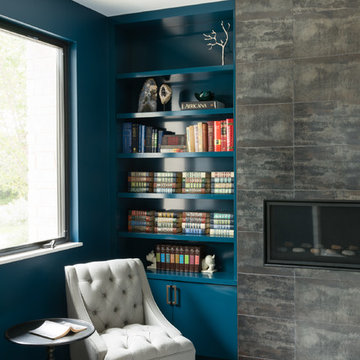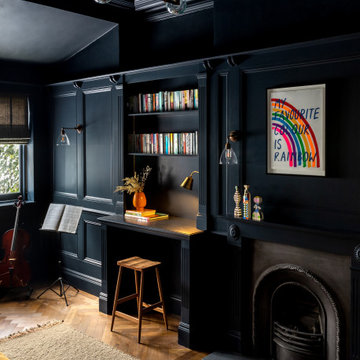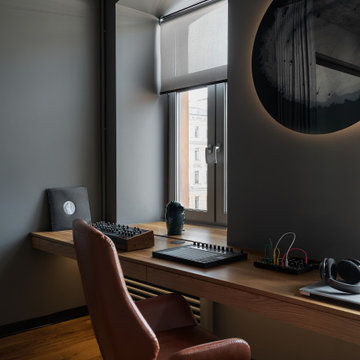Studio contemporaneo nero
Filtra anche per:
Budget
Ordina per:Popolari oggi
261 - 280 di 5.288 foto
1 di 3
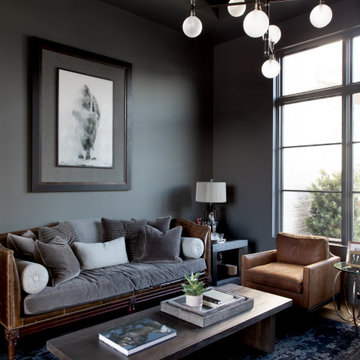
Idee per un grande studio minimal con pareti grigie, pavimento marrone e pavimento in legno massello medio
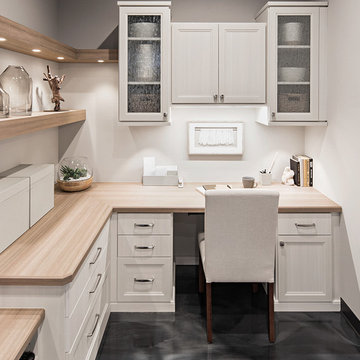
Your organizational haven! Are you ready to get your best work done in an Inspired Home Office? Our custom built home office spaces are backed by a Limited Lifetime Warranty and Satisfaction Guarantee.
Schedule your Free Design Consultation (virtual or in-home) at InspiredClosetsVT.com or call us at 802-658-0000 to get started today.
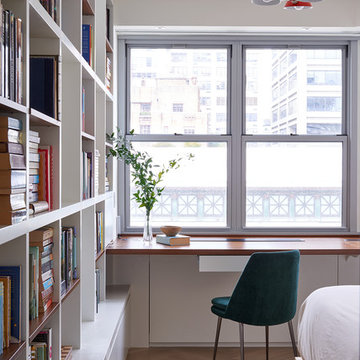
Immagine di uno studio design con libreria, pareti bianche, parquet chiaro, scrivania incassata e pavimento beige
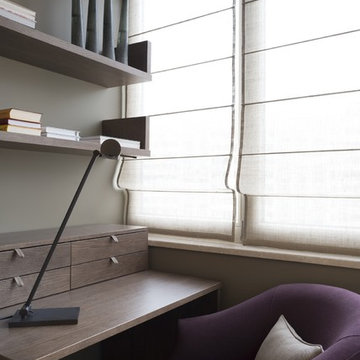
В этой необычной квартире была весьма оригинальная планировка - закругленные наружные стены, четыре колонны в гостиной. В ходе эскизной работы было принято решение широко использовать дерево в отделке. Декоратором были спроектированы столярные изделия: стеновые панели, двери и порталы, кухня, гардеробные комнаты, тумбы в санузлах, а также книжные, обеденный, рабочий и журнальные столы. Изделия изготовили наши столяры. Для пола был выбран массив дуба. Специально для этой квартиры были написаны картины московской художницей Ольгой Абрамовой. Ремонт был завершен за 9 месяцев, а сейчас квартира радует хозяев продуманным гармоничным пространством. Подробный отчет о проекте опубликован в сентябрьском номере Мезонин (09/2014 №164 стр. 70-79)
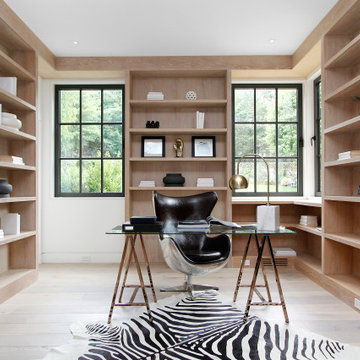
This beautiful Westport home staged by BA Staging & Interiors is almost 9,000 square feet and features fabulous, modern-farmhouse architecture. Our staging selection was carefully chosen based on the architecture and location of the property, so that this home can really shine.
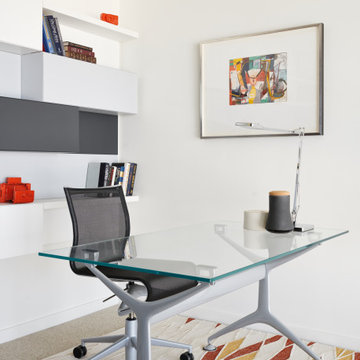
Esempio di un piccolo studio contemporaneo con pareti bianche, moquette, scrivania autoportante e pavimento beige
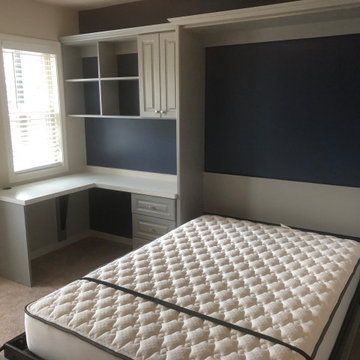
A Lawrenceville, Georgia client living in a 2-bedroom townhome wanted to create a space for friends and family to stay on occasion but needed a home office as well. Our very own Registered Storage Designer, Nicola Anderson was able to create an outstanding home office design containing a Murphy bed. The space includes raised panel doors & drawers in London Grey with a High Rise-colored laminate countertop and a queen size Murphy bed.

A long time ago, in a galaxy far, far away…
A returning client wished to create an office environment that would refuel his childhood and current passion: Star Wars. Creating exhibit-style surroundings to incorporate iconic elements from the epic franchise was key to the success for this home office.
A life-sized statue of Harrison Ford’s character Han Solo, a longstanding piece of the homeowner’s collection, is now featured in a custom glass display case is the room’s focal point. The glowing backlit pattern behind the statue is a reference to the floor design shown in the scene featuring Han being frozen in carbonite.
The command center is surrounded by iconic patterns custom-designed in backlit laser-cut metal panels. The exquisite millwork around the room was refinished, and porcelain floor slabs were cut in a pattern to resemble the chess table found on the legendary spaceship Millennium Falcon. A metal-clad fireplace with a hidden television mounting system, an iridescent ceiling treatment, wall coverings designed to add depth, a custom-designed desk made by a local artist, and an Italian rocker chair that appears to be from a galaxy, far, far, away... are all design elements that complete this once-in-a-galaxy home office that would make any Jedi proud.
Photo Credit: David Duncan Livingston
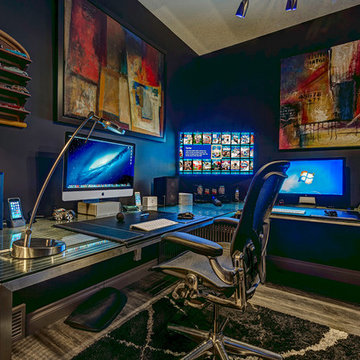
This home office is media central. The client can accesss movies, Internet and TV on the corner mounted TV while working in either a MAC or PC OS. Under the TV we have a fantastic sounding Tube Amplifier feeding High end Martin Logan speakers for state of the art music while you work. There's a powerful subwoofer hidden under the desk too. The right wiring, by K&W Audio - laid in years ago by this forward thinking builder makes this high tech retreat possible today!
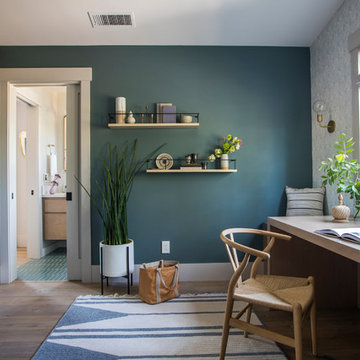
Foto di uno studio design con pareti blu, pavimento in legno massello medio, scrivania incassata e pavimento marrone
Studio contemporaneo nero
14
