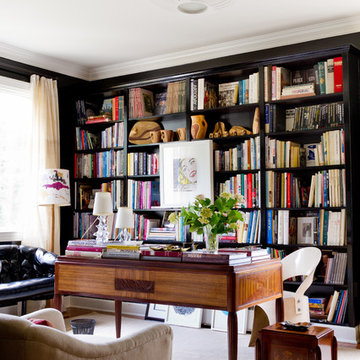Studio contemporaneo con scrivania autoportante
Filtra anche per:
Budget
Ordina per:Popolari oggi
81 - 100 di 12.478 foto
1 di 3
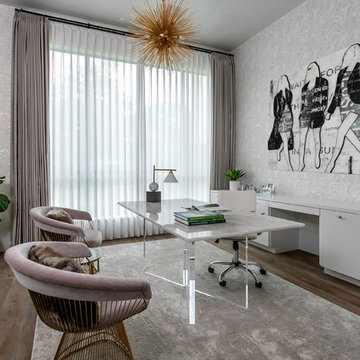
Foto di uno studio design con pareti grigie, parquet scuro, scrivania autoportante e pavimento marrone

Everyone needs a little space of their own. Whether it’s a cozy reading nook for a busy mom to curl up in at the end of a long day, a quiet corner of a living room for an artist to get inspired, or a mancave where die-hard sports fans can watch the game without distraction. Even Emmy-award winning “This Is Us” actor Sterling K. Brown was feeling like he needed a place where he could go to be productive (as well as get some peace and quiet). Sterling’s Los Angeles house is home to him, his wife, and two of their two sons – so understandably, it can feel a little crazy.
Sterling reached out to interior designer Kyle Schuneman of Apt2B to help convert his garage into a man-cave / office into a space where he could conduct some of his day-to-day tasks, run his lines, or just relax after a long day. As Schuneman began to visualize Sterling’s “creative workspace”, he and the Apt2B team reached out Paintzen to make the process a little more colorful.
The room was full of natural light, which meant we could go bolder with color. Schuneman selected a navy blue – one of the season’s most popular shades (especially for mancaves!) in a flat finish for the walls. The color was perfect for the space; it paired well with the concrete flooring, which was covered with a blue-and-white patterned area rug, and had plenty of personality. (Not to mention it makes a lovely backdrop for an Emmy, don’t you think?)
Schuneman’s furniture selection was done with the paint color in mind. He chose a bright, bold sofa in a mustard color, and used lots of wood and metal accents throughout to elevate the space and help it feel more modern and sophisticated. A work table was added – where we imagine Sterling will spend time reading scripts and getting work done – and there is plenty of space on the walls and in glass-faced cabinets, of course, to display future Emmy’s in the years to come. However, the large mounted TV and ample seating in the room means this space can just as well be used hosting get-togethers with friends.
We think you’ll agree that the final product was stunning. The rich navy walls paired with Schuneman’s decor selections resulted in a space that is smart, stylish, and masculine. Apt2B turned a standard garage into a sleek home office and Mancave for Sterling K. Brown, and our team at Paintzen was thrilled to be a part of the process.
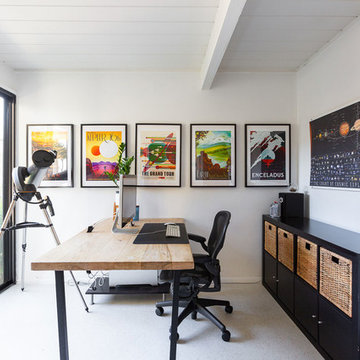
GoFitJo
This client loves astronomy and all things outer space, and we wanted to reflect that in his office design. These imaginative NASA Jet Propulsion Laboratory travel posters are totally stellar—they're made to look like vintage National Park tourism posters, and they're free to download online.
Photo by Gilian Walsworth for Dwell Magazine
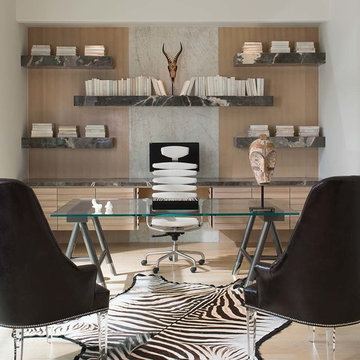
Immagine di uno studio minimal di medie dimensioni con libreria, nessun camino, scrivania autoportante, pavimento beige, pareti bianche e parquet chiaro
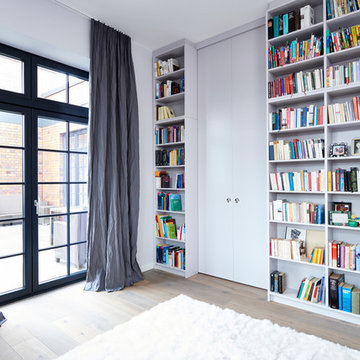
Foto di un grande studio contemporaneo con libreria, pareti grigie, pavimento in legno massello medio, scrivania autoportante e pavimento marrone
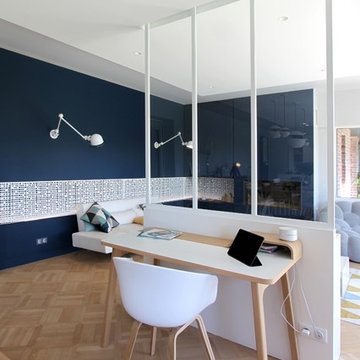
Ronan Cooreman
Foto di un ufficio minimal con pareti blu, parquet chiaro, scrivania autoportante e camino classico
Foto di un ufficio minimal con pareti blu, parquet chiaro, scrivania autoportante e camino classico
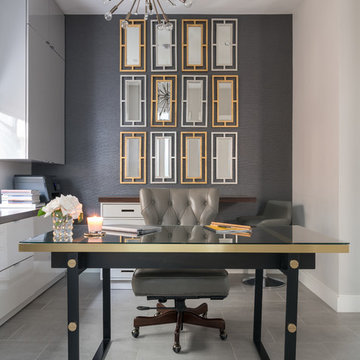
Foto di un ufficio design di medie dimensioni con pareti grigie, nessun camino, scrivania autoportante, pavimento grigio e pavimento in laminato
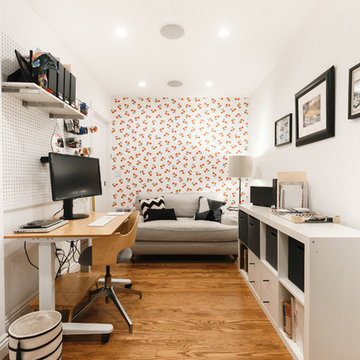
Immagine di uno studio contemporaneo con pareti bianche, pavimento in legno massello medio, scrivania autoportante e pavimento marrone
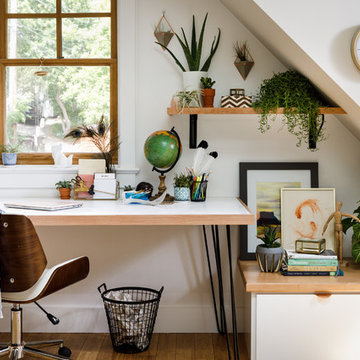
JC Buck
Foto di un ufficio contemporaneo con pareti bianche e scrivania autoportante
Foto di un ufficio contemporaneo con pareti bianche e scrivania autoportante
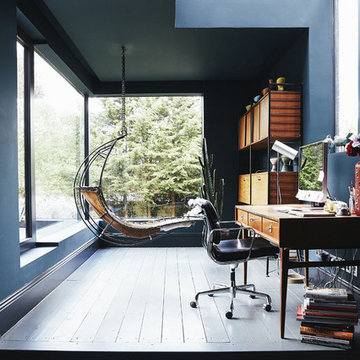
Ispirazione per un grande ufficio minimal con pareti blu, pavimento in legno verniciato, scrivania autoportante e pavimento blu
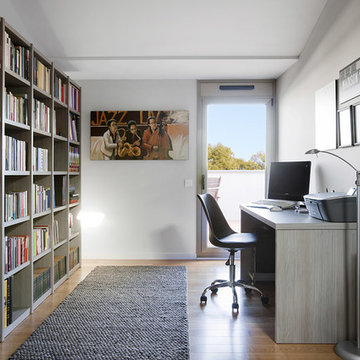
Proyecto realizado por Meritxell Ribé - The Room Studio
Construcción: The Room Work
Fotografías: Mauricio Fuertes
Esempio di uno studio contemporaneo di medie dimensioni con libreria, pareti bianche, pavimento in legno massello medio, nessun camino, scrivania autoportante e pavimento marrone
Esempio di uno studio contemporaneo di medie dimensioni con libreria, pareti bianche, pavimento in legno massello medio, nessun camino, scrivania autoportante e pavimento marrone
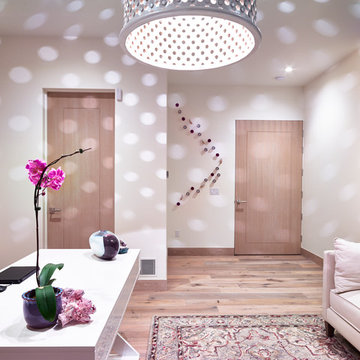
Her office.
Esempio di un atelier minimal di medie dimensioni con parquet chiaro, scrivania autoportante e pareti multicolore
Esempio di un atelier minimal di medie dimensioni con parquet chiaro, scrivania autoportante e pareti multicolore
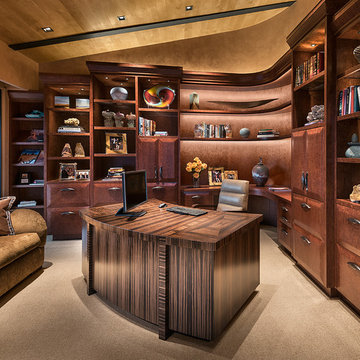
Beautiful executive office with wood ceiling, stone fireplace, built-in cabinets and floating desk.
Project designed by Susie Hersker’s Scottsdale interior design firm Design Directives. Design Directives is active in Phoenix, Paradise Valley, Cave Creek, Carefree, Sedona, and beyond.
For more about Design Directives, click here: https://susanherskerasid.com/
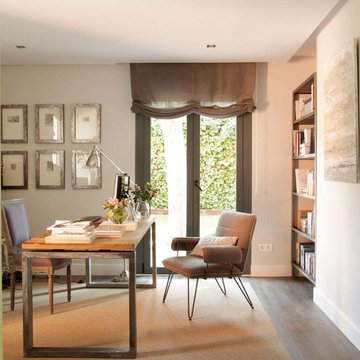
F.Bedón
Idee per un ufficio design di medie dimensioni con pareti grigie, pavimento in legno massello medio, nessun camino e scrivania autoportante
Idee per un ufficio design di medie dimensioni con pareti grigie, pavimento in legno massello medio, nessun camino e scrivania autoportante
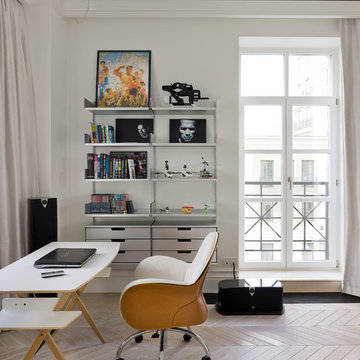
Frank Herfort
Immagine di uno studio minimal con pareti bianche, parquet chiaro e scrivania autoportante
Immagine di uno studio minimal con pareti bianche, parquet chiaro e scrivania autoportante
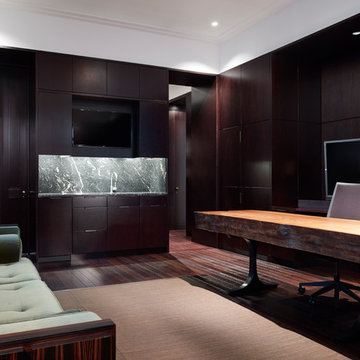
Steve Hall, Hedrich Blessing Photographers
Immagine di un ufficio design con parquet scuro, nessun camino e scrivania autoportante
Immagine di un ufficio design con parquet scuro, nessun camino e scrivania autoportante
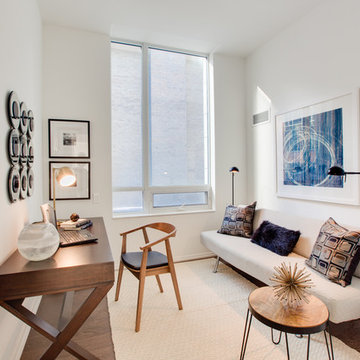
This "den" was quite generous in size and allowed for both a convertable daybed and home office space. We love the unique accents that give this fairly simple space some warmth and personality. The simple floorlamps are ideal when there is limited space. The modern take on the futon allows for casual seating or sleeping when the need arises.
Photo:Anthony Cohen EightbyTen Photography
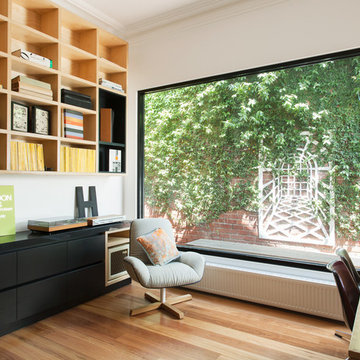
Immagine di un ufficio minimal di medie dimensioni con pareti bianche, pavimento in legno massello medio, nessun camino e scrivania autoportante
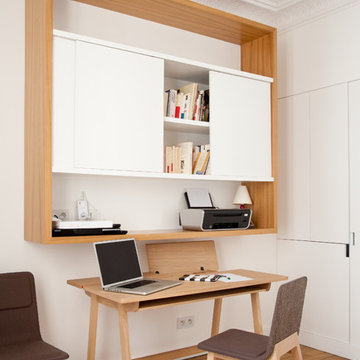
Idee per un piccolo ufficio minimal con pareti bianche, pavimento in legno massello medio e scrivania autoportante
Studio contemporaneo con scrivania autoportante
5
