Studio contemporaneo con pareti multicolore
Filtra anche per:
Budget
Ordina per:Popolari oggi
21 - 40 di 574 foto
1 di 3
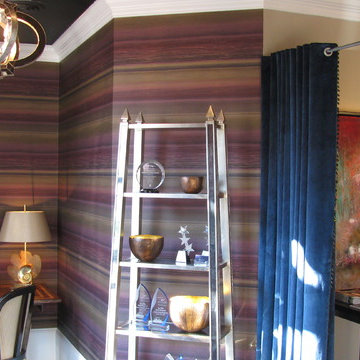
This is where we work. We wanted it to reflect our style and be functional. Good ideas for home office, craft room or studio space.
Ispirazione per un atelier design di medie dimensioni con pareti multicolore
Ispirazione per un atelier design di medie dimensioni con pareti multicolore
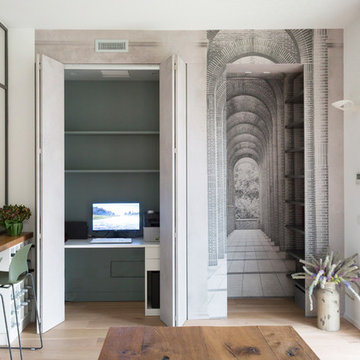
Fotografie Roberta De palo
Immagine di un grande ufficio minimal con pareti multicolore, parquet chiaro, scrivania incassata e pavimento beige
Immagine di un grande ufficio minimal con pareti multicolore, parquet chiaro, scrivania incassata e pavimento beige
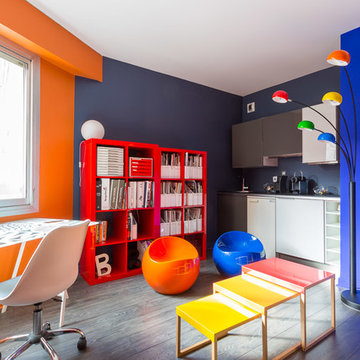
Esempio di uno studio minimal di medie dimensioni con pareti multicolore, scrivania autoportante, pavimento grigio, libreria e pavimento in legno massello medio
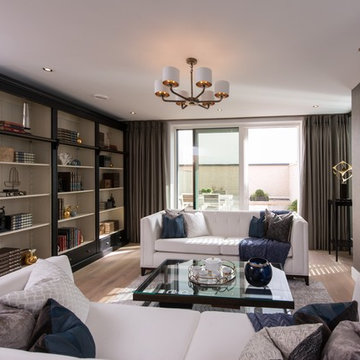
Development: 500 Chiswick High Road
Location: London
Division: Redrow London
House type(s): Townhouse
Room: Living room, lounge
Photographer: Huw Evans
Date: October 2017
Notes: Apartments and Penthouses
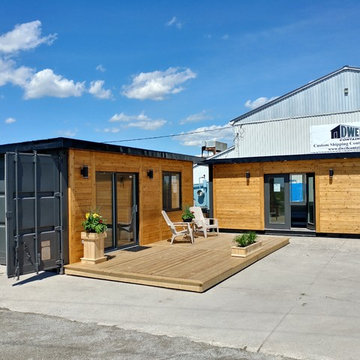
Foto di un piccolo atelier minimal con pareti multicolore, pavimento in vinile, nessun camino, scrivania incassata e pavimento multicolore

Our Carmel design-build studio was tasked with organizing our client’s basement and main floor to improve functionality and create spaces for entertaining.
In the basement, the goal was to include a simple dry bar, theater area, mingling or lounge area, playroom, and gym space with the vibe of a swanky lounge with a moody color scheme. In the large theater area, a U-shaped sectional with a sofa table and bar stools with a deep blue, gold, white, and wood theme create a sophisticated appeal. The addition of a perpendicular wall for the new bar created a nook for a long banquette. With a couple of elegant cocktail tables and chairs, it demarcates the lounge area. Sliding metal doors, chunky picture ledges, architectural accent walls, and artsy wall sconces add a pop of fun.
On the main floor, a unique feature fireplace creates architectural interest. The traditional painted surround was removed, and dark large format tile was added to the entire chase, as well as rustic iron brackets and wood mantel. The moldings behind the TV console create a dramatic dimensional feature, and a built-in bench along the back window adds extra seating and offers storage space to tuck away the toys. In the office, a beautiful feature wall was installed to balance the built-ins on the other side. The powder room also received a fun facelift, giving it character and glitz.
---
Project completed by Wendy Langston's Everything Home interior design firm, which serves Carmel, Zionsville, Fishers, Westfield, Noblesville, and Indianapolis.
For more about Everything Home, see here: https://everythinghomedesigns.com/
To learn more about this project, see here:
https://everythinghomedesigns.com/portfolio/carmel-indiana-posh-home-remodel
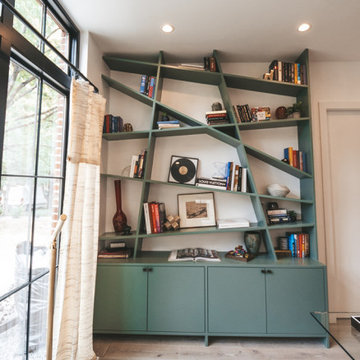
This office was created for the Designer Showhouse, and our vision was to represent female empowerment. We wanted the office to reflect the life of a vibrant and empowered woman. Someone that’s busy, on the go, well-traveled, and full of energy. The space also reflected other aspects of this woman’s role as the head of a family and the rock that provides calm, peace, and comfort to everyone around her.
We showcased these qualities with decor like the built-in library – busy, chaotic yet organized; the tone and color of the wallpaper; and the furniture we chose. The bench by the window is part of our SORELLA Furniture line, which is also the result of female leadership and empowerment. The result is a calm, harmonious, and peaceful design language.
---
Project designed by Miami interior designer Margarita Bravo. She serves Miami as well as surrounding areas such as Coconut Grove, Key Biscayne, Miami Beach, North Miami Beach, and Hallandale Beach.
For more about MARGARITA BRAVO, click here: https://www.margaritabravo.com/
To learn more about this project, click here:
https://www.margaritabravo.com/portfolio/denver-office-design-woman/
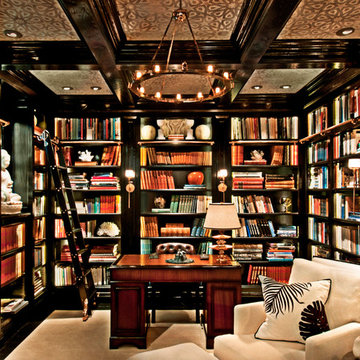
Black painted shelves created a dramatic library for rare books. Rose gold sconces and chandelier add elegance. Wallpaper in a Moorish design accents the ceiling. Black shelves and white furniture make the room striking and luxurious.
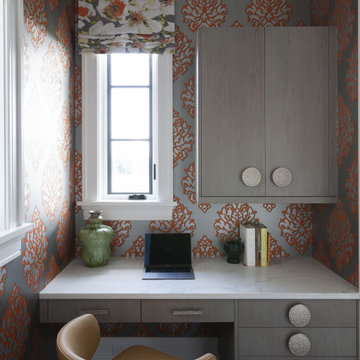
Foto di uno studio design con pareti multicolore, scrivania incassata e carta da parati
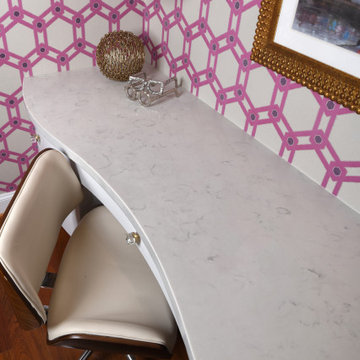
Ispirazione per un piccolo studio contemporaneo con pareti multicolore, parquet scuro, nessun camino, scrivania autoportante e pavimento marrone
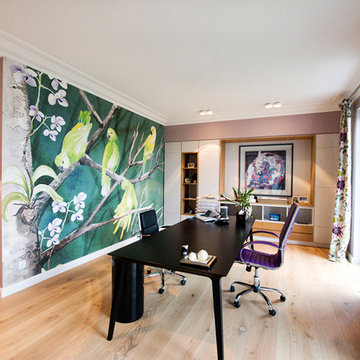
Wilson Ortiz Photography
Immagine di un grande ufficio design con pareti multicolore, nessun camino, scrivania autoportante e parquet chiaro
Immagine di un grande ufficio design con pareti multicolore, nessun camino, scrivania autoportante e parquet chiaro
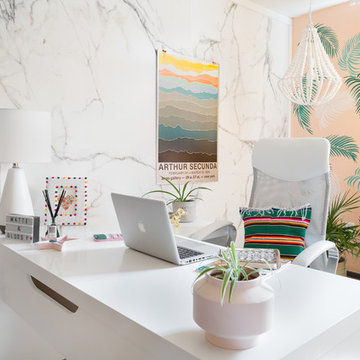
Designed for use on both walls and ceilings, these 48'' x 96'' panels can be quickly and easily installed by any weekend warrior. They are MR 50-certified and resistant to mould and moisture. That means that they can be used in bathrooms, basements or other humid areas. Note, however, that these panels should not be used on surfaces that will be directly exposed to water, such as a shower wall or a kitchen backsplash. / Conçus pour les murs ou les plafonds, ces panneaux de 48 po x 96 po s'installent facilement et rapidement par tout bricoleur. Certifiés MR50, ils résistent bien à l'humidité et à la moisissure. Ils peuvent donc être posés dans une salle de bain ou à un endroit un peu humide (sous-sol, par exemple). Attention toutefois: ils ne doivent pas être installés sur une surface exposée à l'eau, comme l'intérieur de la douche ou le dosseret de cuisine! Aménagement: Karine Matte, Matte & Glossy. Photo: Mélanie Blais
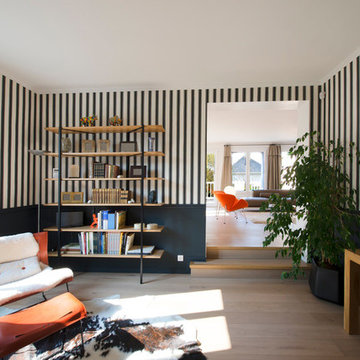
Nicolas Karadimos
Immagine di un grande ufficio minimal con pareti multicolore, parquet chiaro e scrivania autoportante
Immagine di un grande ufficio minimal con pareti multicolore, parquet chiaro e scrivania autoportante
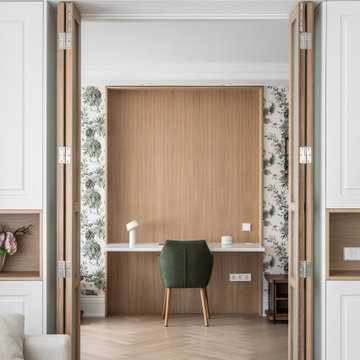
Fotografía: Germán Cabo
Ispirazione per un grande atelier design con pareti multicolore, pavimento in legno massello medio, scrivania incassata e pavimento beige
Ispirazione per un grande atelier design con pareti multicolore, pavimento in legno massello medio, scrivania incassata e pavimento beige
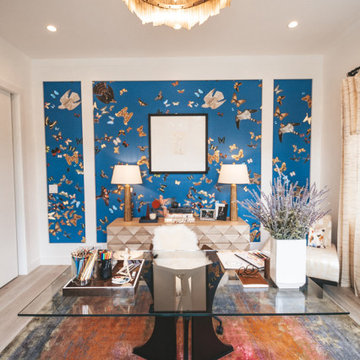
Our Denver studio designed the office area for the Designer Showhouse, and it’s all about female empowerment. Our design language expresses a powerful, well-traveled woman who is also the head of a family and creates subtle, calm strength and harmony. The decor used to achieve the idea is a medley of color, patterns, sleek furniture, and a built-in library that is busy, chaotic, and yet calm and organized.
---
Project designed by Denver, Colorado interior designer Margarita Bravo. She serves Denver as well as surrounding areas such as Cherry Hills Village, Englewood, Greenwood Village, and Bow Mar.
For more about MARGARITA BRAVO, click here: https://www.margaritabravo.com/
To learn more about this project, click here:
https://www.margaritabravo.com/portfolio/denver-office-design-woman/
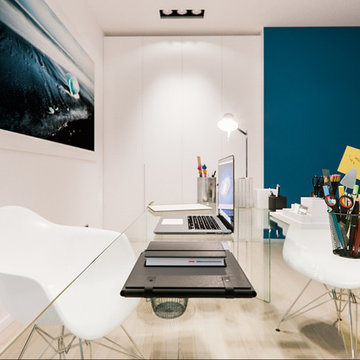
Foto di Simone Marulli
Idee per un grande studio design con libreria, pareti multicolore, parquet chiaro e scrivania autoportante
Idee per un grande studio design con libreria, pareti multicolore, parquet chiaro e scrivania autoportante
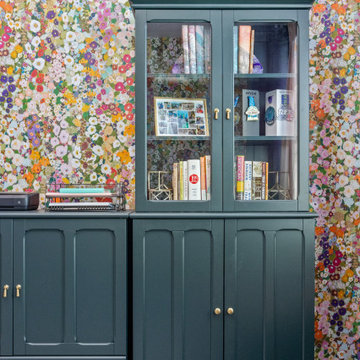
For the love of florals, wallpaper, and work-from-home!
Foto di un ufficio minimal con pareti multicolore, scrivania autoportante e carta da parati
Foto di un ufficio minimal con pareti multicolore, scrivania autoportante e carta da parati
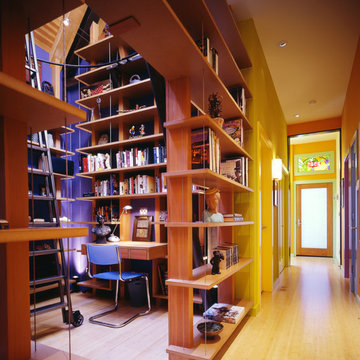
Immagine di uno studio design con libreria, pareti multicolore, parquet chiaro, scrivania incassata e pavimento marrone
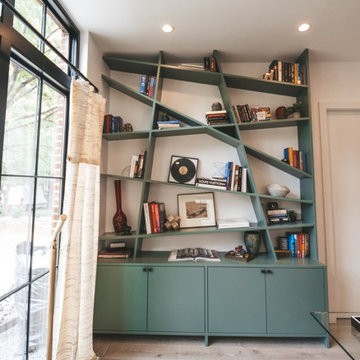
This office was created for the Designer Showhouse, and our vision was to represent female empowerment. We wanted the office to reflect the life of a vibrant and empowered woman. Someone that’s busy, on the go, well-traveled, and full of energy. The space also reflected other aspects of this woman’s role as the head of a family and the rock that provides calm, peace, and comfort to everyone around her.
We showcased these qualities with decor like the built-in library – busy, chaotic yet organized; the tone and color of the wallpaper; and the furniture we chose. The bench by the window is part of our SORELLA Furniture line, which is also the result of female leadership and empowerment. The result is a calm, harmonious, and peaceful design language.
---
Project designed by Montecito interior designer Margarita Bravo. She serves Montecito as well as surrounding areas such as Hope Ranch, Summerland, Santa Barbara, Isla Vista, Mission Canyon, Carpinteria, Goleta, Ojai, Los Olivos, and Solvang.
---
For more about MARGARITA BRAVO, click here: https://www.margaritabravo.com/
To learn more about this project, click here:
https://www.margaritabravo.com/portfolio/denver-office-design-woman/
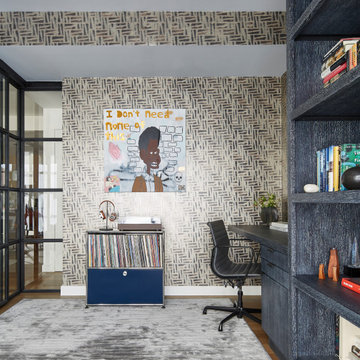
Statement wallpaper gives this glass enclosed home office a bold point of view
Idee per uno studio contemporaneo di medie dimensioni con libreria, pareti multicolore, scrivania incassata e carta da parati
Idee per uno studio contemporaneo di medie dimensioni con libreria, pareti multicolore, scrivania incassata e carta da parati
Studio contemporaneo con pareti multicolore
2