Studio contemporaneo con camino classico
Filtra anche per:
Budget
Ordina per:Popolari oggi
121 - 140 di 587 foto
1 di 3
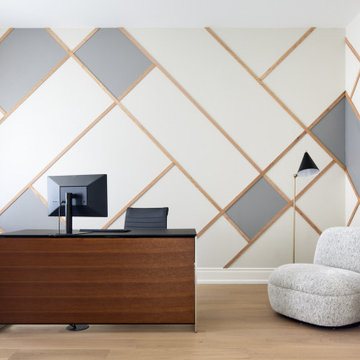
Ispirazione per uno studio contemporaneo di medie dimensioni con parquet chiaro, camino classico, scrivania autoportante e pannellatura
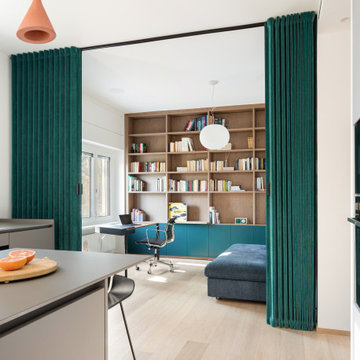
Il progetto ha previsto la cucina come locale centrale divisa dal un alto con una tenda Dooor a separazione con lo studio e dall'altro due grandi vetrate scorrevoli a separazione della zona pranzo.
Libreria a tutta parete per lo studio
Tutti gli arredi compresi quelli dalla cucina sono disegnati su misura e realizzati in fenix e legno

This new modern house is located in a meadow in Lenox MA. The house is designed as a series of linked pavilions to connect the house to the nature and to provide the maximum daylight in each room. The center focus of the home is the largest pavilion containing the living/dining/kitchen, with the guest pavilion to the south and the master bedroom and screen porch pavilions to the west. While the roof line appears flat from the exterior, the roofs of each pavilion have a pronounced slope inward and to the north, a sort of funnel shape. This design allows rain water to channel via a scupper to cisterns located on the north side of the house. Steel beams, Douglas fir rafters and purlins are exposed in the living/dining/kitchen pavilion.
Photo by: Nat Rea Photography
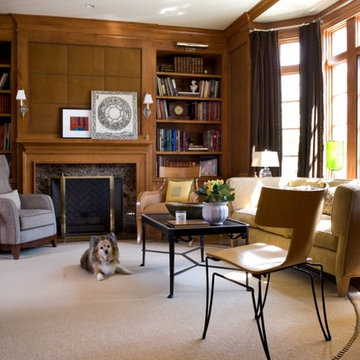
Study/Library/Office
Idee per uno studio design con parquet scuro e camino classico
Idee per uno studio design con parquet scuro e camino classico
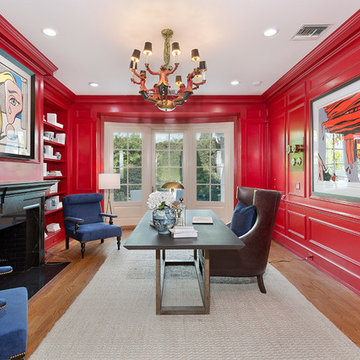
Foto di un ufficio minimal con pareti rosse, pavimento in legno massello medio, camino classico, scrivania autoportante e pavimento marrone
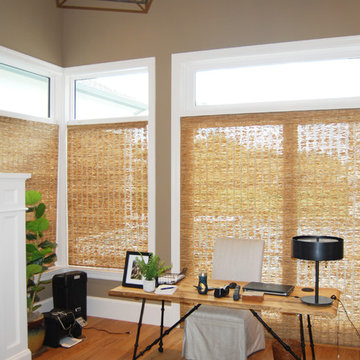
Foto di un ufficio minimal di medie dimensioni con pareti beige, parquet chiaro, camino classico e scrivania autoportante
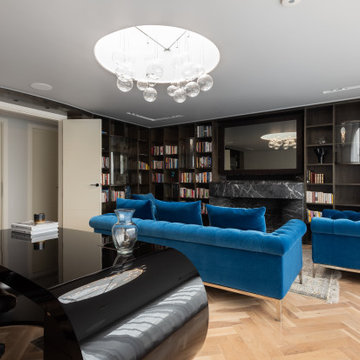
Expansive home office with unique furniture and bespoke dark wooden book shelf wall.
Idee per un ampio ufficio minimal con pareti marroni, pavimento in legno massello medio, camino classico, cornice del camino in pietra, scrivania autoportante, pavimento marrone, soffitto ribassato e pareti in legno
Idee per un ampio ufficio minimal con pareti marroni, pavimento in legno massello medio, camino classico, cornice del camino in pietra, scrivania autoportante, pavimento marrone, soffitto ribassato e pareti in legno
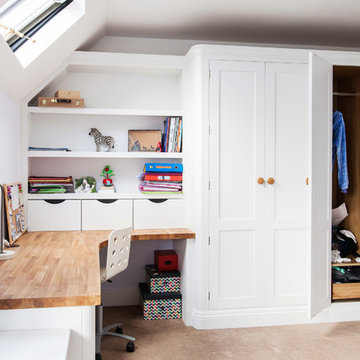
Our brief was to design, create and install bespoke, handmade bedroom storage solutions and home office furniture, in two children's bedrooms in a Sevenoaks family home. As parents, the homeowners wanted to create a calm and serene space in which their sons could do their studies, and provide a quiet place to concentrate away from the distractions and disruptions of family life.
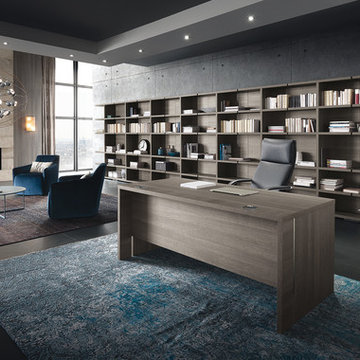
Legal/Letter sized filing drawer with one cabinet to each side.
Immagine di un grande ufficio contemporaneo con pareti grigie, parquet scuro, camino classico, cornice del camino in pietra, scrivania autoportante e pavimento nero
Immagine di un grande ufficio contemporaneo con pareti grigie, parquet scuro, camino classico, cornice del camino in pietra, scrivania autoportante e pavimento nero
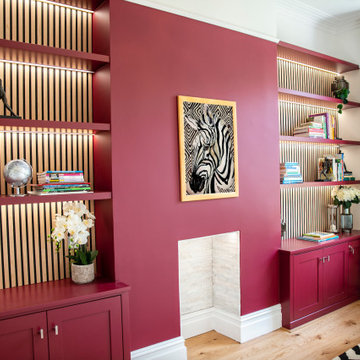
Beautiful Victorian family home in Bristol, newly renovated with all client's favourite colours considered! See full portfolio on our website: https://www.ihinteriors.co.uk/portfolio
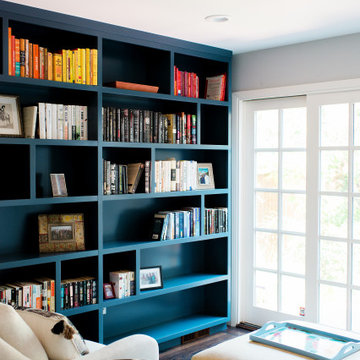
This San Carlos home features exciting design elements like bold, floral wallpaper, and floor-to-ceiling bookcases in navy blue:
---
Designed by Oakland interior design studio Joy Street Design. Serving Alameda, Berkeley, Orinda, Walnut Creek, Piedmont, and San Francisco.
For more about Joy Street Design, click here: https://www.joystreetdesign.com/
To learn more about this project, click here:
https://www.joystreetdesign.com/portfolio/bold-design-powder-room-study
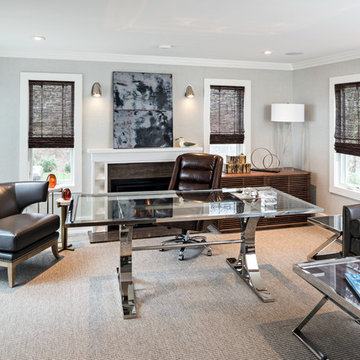
In this house, we prewired and installed for whole house audio, home automation, outdoor audio, network, and surveillance. We worked in collaboration with International Builders on this project.
Photo credit to: Dan Cutrona
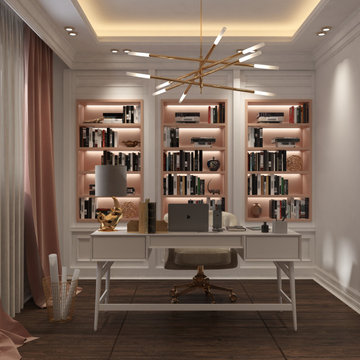
Idee per uno studio minimal di medie dimensioni con libreria, pareti bianche, parquet scuro, camino classico, scrivania autoportante e pavimento marrone
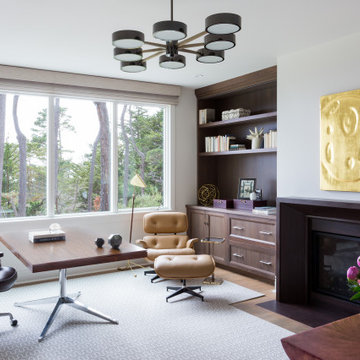
Immagine di un grande ufficio minimal con pareti bianche, camino classico, cornice del camino in legno e scrivania autoportante
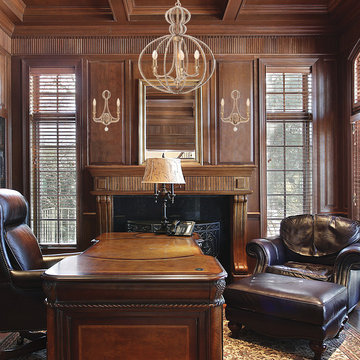
Mixing metals is very hot in fashion right now, and we've done that in Garland by foiling silver over gold. This gives the collection an antique, yet contemporary feel and tremendous versatility to work in a variety of decors. The hand cut oval beads create a perfect marriage with the wrought iron frame which in turn dresses the frame from daytime to nightime. The Distressed Twilight finish from Crystorama is a perfect blend of silver and gold.
Measurements and Information:
Width: 18"
Height: 28.5" adjustable to 100.5" overall
Includes 6' Chain
Supplied with 12' electrical wire
Approximate hanging weight: 9 pounds
Finish: Distressed Twilight
Crystal: Hand Cut Beads
3 Lights
Accommodates 3 x 60 watt (max.) candelabra base bulbs
Safety Rating: UL and CUL listed
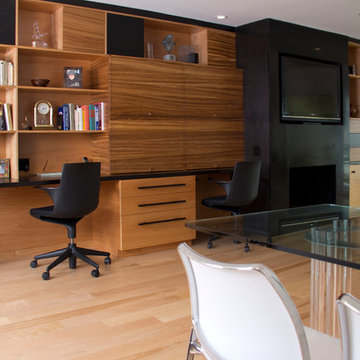
The bookshelves and a hidden office behind the tiger wood doors with computers and printers for a full time home office job.
Idee per un ufficio contemporaneo di medie dimensioni con pareti bianche, parquet chiaro, camino classico, cornice del camino piastrellata e scrivania incassata
Idee per un ufficio contemporaneo di medie dimensioni con pareti bianche, parquet chiaro, camino classico, cornice del camino piastrellata e scrivania incassata
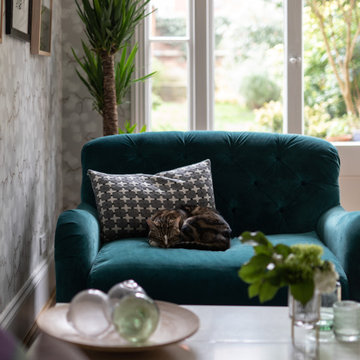
In comparison with the TV room, this room at the back is used throughout the day for reading and chilling. It opens onto a lush garden
Idee per uno studio design di medie dimensioni con libreria, pareti multicolore, pavimento in legno massello medio, camino classico e pavimento marrone
Idee per uno studio design di medie dimensioni con libreria, pareti multicolore, pavimento in legno massello medio, camino classico e pavimento marrone
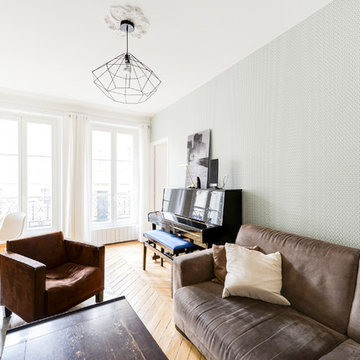
Esempio di un ufficio contemporaneo di medie dimensioni con pareti grigie, parquet chiaro, camino classico, cornice del camino in pietra, scrivania autoportante e pavimento marrone
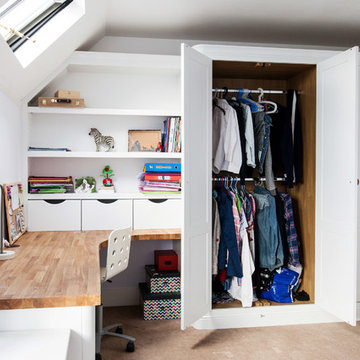
Our brief was to design, create and install bespoke, handmade bedroom storage solutions and home office furniture, in two children's bedrooms in a Sevenoaks family home. As parents, the homeowners wanted to create a calm and serene space in which their sons could do their studies, and provide a quiet place to concentrate away from the distractions and disruptions of family life.
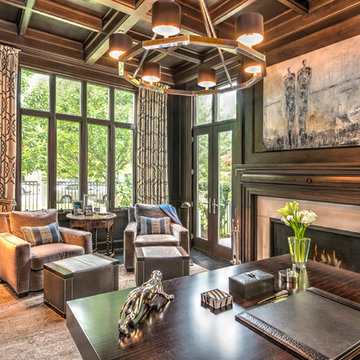
Foto di uno studio design di medie dimensioni con parquet scuro, camino classico, cornice del camino in pietra, scrivania autoportante, pavimento marrone e pareti marroni
Studio contemporaneo con camino classico
7