Studio contemporaneo con camino classico
Filtra anche per:
Budget
Ordina per:Popolari oggi
101 - 120 di 587 foto
1 di 3
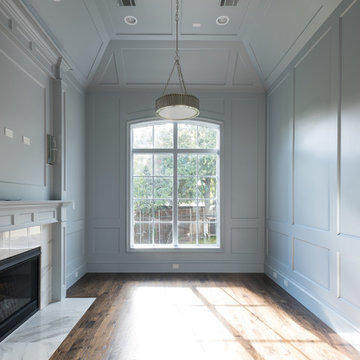
Custom French doors lead the way to a soft blue panel painted study. With a simple contemporary light fixture, marble fireplace and deep wood flooring, the natural light in this place is the perfect place to get plenty of work done!
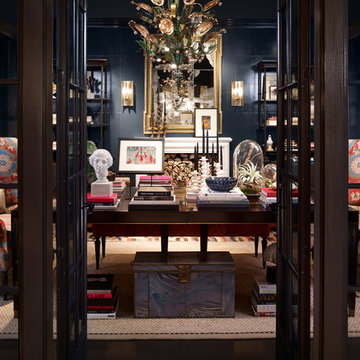
Jessica Lagrange of Jessica Lagrange Interiors created the Study for the Design Center's 2014 DreamHome. It features furniture and accessories from A. Rudin, AREA International, Atelier Lapchi, Baker Knapp & Tubs, BRADLEY, Clarence House (Kravet), David Sutherland Showroom, Dessin Fournir Companies, Donghia, Inc., Fabricut, Farrow and Ball, Holland & Sherry, Holly Hunt, John Rosselli & Associates, LALIQUE Design, Lee Jofa, Mike Bell, Inc & Westwater Patterson, Nancy Corzine, Paris Ceramics, Richard Norton Gallery, LLC, Robert Allen | Beacon Hill, The Romo Group, Samuel & Sons Passementerie, and Stark Carpet.
Explore the Study further here: http://bit.ly/RizNNx
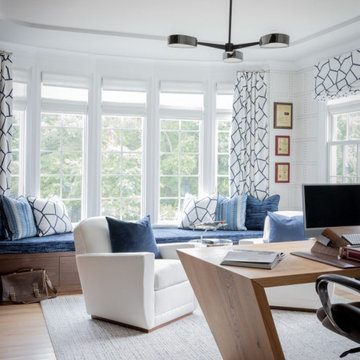
Aviation inspired home office with walnut built-in bench, granite fireplace wall and walnut shelving units. White grass cloth wallpaper has polished chrome rivets to suggest an airplane hangar.
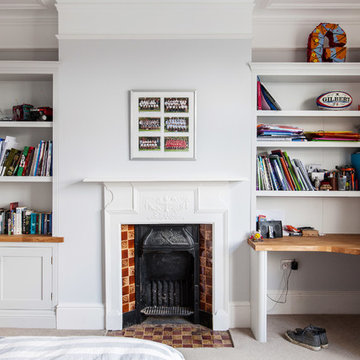
Our brief was to design, create and install bespoke, handmade bedroom storage solutions and home office furniture, in two children's bedrooms in a Sevenoaks family home. As parents, the homeowners wanted to create a calm and serene space in which their sons could do their studies, and provide a quiet place to concentrate away from the distractions and disruptions of family life.
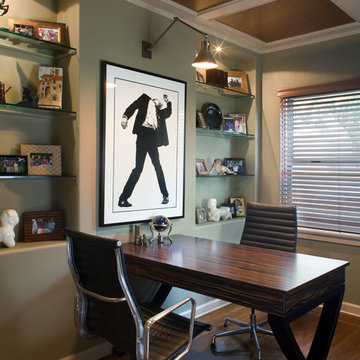
The home office is defined by an oversized desk custom fabricated in macassar ebony and two Eames aluminum executive chairs.
Immagine di un ufficio minimal di medie dimensioni con pareti verdi, pavimento in legno massello medio, camino classico e scrivania autoportante
Immagine di un ufficio minimal di medie dimensioni con pareti verdi, pavimento in legno massello medio, camino classico e scrivania autoportante
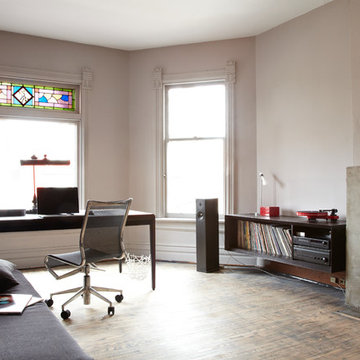
Foto di uno studio minimal con pareti bianche, pavimento in legno massello medio, camino classico, cornice del camino in cemento e scrivania autoportante
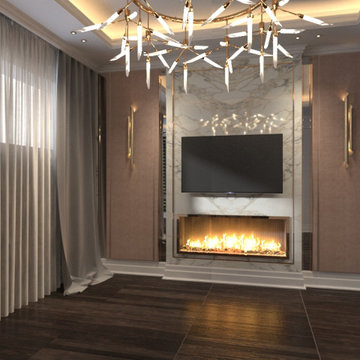
Idee per uno studio contemporaneo di medie dimensioni con libreria, pareti bianche, parquet scuro, camino classico, scrivania autoportante e pavimento marrone
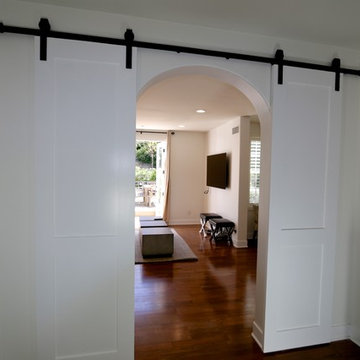
Ispirazione per un atelier contemporaneo di medie dimensioni con pareti bianche, parquet scuro, camino classico, scrivania autoportante e pavimento marrone
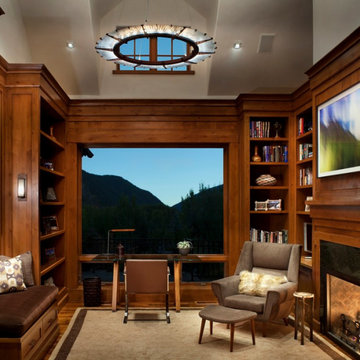
Our Boulder studio designed this classy and sophisticated home with a stunning polished wooden ceiling, statement lighting, and sophisticated furnishing that give the home a luxe feel. We used a lot of wooden tones and furniture to create an organic texture that reflects the beautiful nature outside. The three bedrooms are unique and distinct from each other. The primary bedroom has a magnificent bed with gorgeous furnishings, the guest bedroom has beautiful twin beds with colorful decor, and the kids' room has a playful bunk bed with plenty of storage facilities. We also added a stylish home gym for our clients who love to work out and a library with floor-to-ceiling shelves holding their treasured book collection.
---
Joe McGuire Design is an Aspen and Boulder interior design firm bringing a uniquely holistic approach to home interiors since 2005.
For more about Joe McGuire Design, see here: https://www.joemcguiredesign.com/
To learn more about this project, see here:
https://www.joemcguiredesign.com/willoughby
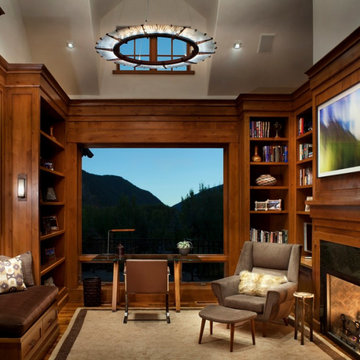
Our Aspen studio designed this classy and sophisticated home with a stunning polished wooden ceiling, statement lighting, and sophisticated furnishing that give the home a luxe feel. We used a lot of wooden tones and furniture to create an organic texture that reflects the beautiful nature outside. The three bedrooms are unique and distinct from each other. The primary bedroom has a magnificent bed with gorgeous furnishings, the guest bedroom has beautiful twin beds with colorful decor, and the kids' room has a playful bunk bed with plenty of storage facilities. We also added a stylish home gym for our clients who love to work out and a library with floor-to-ceiling shelves holding their treasured book collection.
---
Joe McGuire Design is an Aspen and Boulder interior design firm bringing a uniquely holistic approach to home interiors since 2005.
For more about Joe McGuire Design, see here: https://www.joemcguiredesign.com/
To learn more about this project, see here:
https://www.joemcguiredesign.com/willoughby
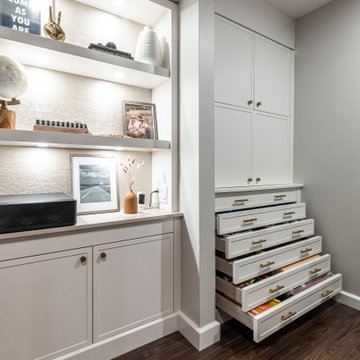
Immagine di una stanza da lavoro design di medie dimensioni con pareti grigie, pavimento in laminato, camino classico, cornice del camino piastrellata, scrivania incassata e pavimento marrone
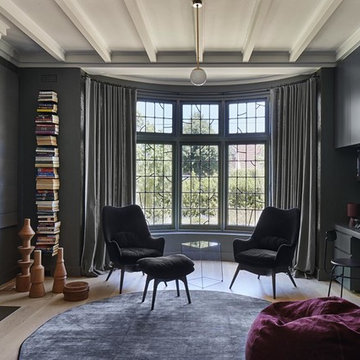
Immagine di uno studio contemporaneo con libreria, pareti nere, parquet chiaro e camino classico
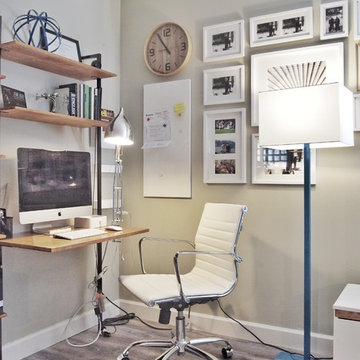
When space is at a premium, any corner can become a great home office.
Foto di un piccolo ufficio design con pareti grigie, pavimento in legno massello medio, camino classico, cornice del camino piastrellata, scrivania incassata e pavimento grigio
Foto di un piccolo ufficio design con pareti grigie, pavimento in legno massello medio, camino classico, cornice del camino piastrellata, scrivania incassata e pavimento grigio
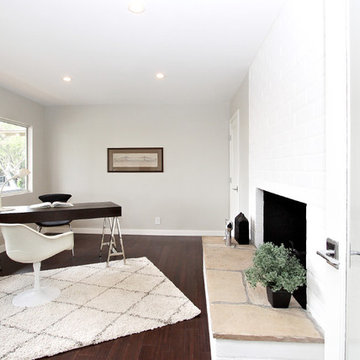
Foto di uno studio design con parquet scuro, camino classico, cornice del camino in mattoni, scrivania autoportante e pareti grigie
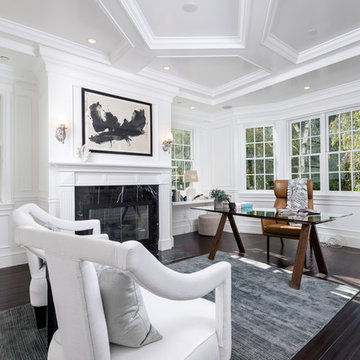
Esempio di un grande ufficio minimal con pareti bianche, parquet scuro, camino classico, scrivania autoportante, cornice del camino piastrellata e pavimento marrone
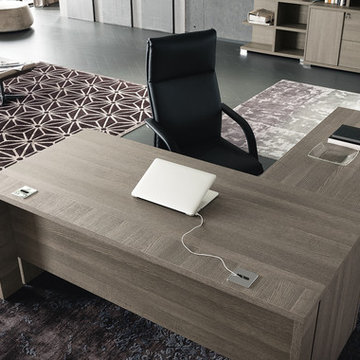
Detail of the cabinet on the side of the filing cabinet.
Ispirazione per un grande ufficio contemporaneo con pareti grigie, pavimento in legno verniciato, camino classico, cornice del camino in pietra, scrivania autoportante e pavimento grigio
Ispirazione per un grande ufficio contemporaneo con pareti grigie, pavimento in legno verniciato, camino classico, cornice del camino in pietra, scrivania autoportante e pavimento grigio
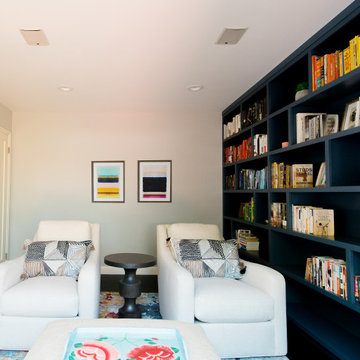
This San Carlos home features exciting design elements like bold, floral wallpaper, and floor-to-ceiling bookcases in navy blue:
---
Designed by Oakland interior design studio Joy Street Design. Serving Alameda, Berkeley, Orinda, Walnut Creek, Piedmont, and San Francisco.
For more about Joy Street Design, click here: https://www.joystreetdesign.com/
To learn more about this project, click here:
https://www.joystreetdesign.com/portfolio/bold-design-powder-room-study
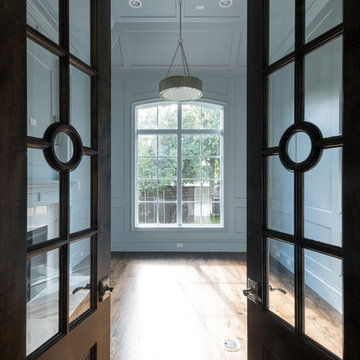
Custom French doors lead the way to a soft blue panel painted study. With a simple contemporary light fixture, marble fireplace and deep wood flooring, the natural light in this place is the perfect place to get plenty of work done!
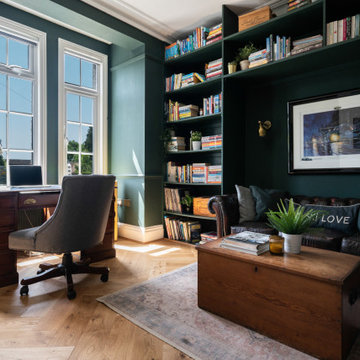
This large victorian home office is great for relaxing as well as working. With leather furniture and wooden side tables, this room is perfect for meetings with a wall-mounted TV.
The bookcase is full wall - floor to ceiling and painted the same colour as the walls. Brass elements throughout give a warm touch to the cooler colour scheme.
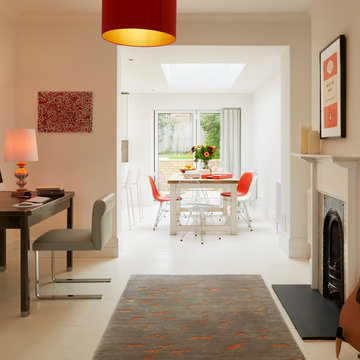
Photographer: Darren Chung
Idee per un ufficio design con pareti bianche, pavimento in legno verniciato, camino classico e scrivania autoportante
Idee per un ufficio design con pareti bianche, pavimento in legno verniciato, camino classico e scrivania autoportante
Studio contemporaneo con camino classico
6