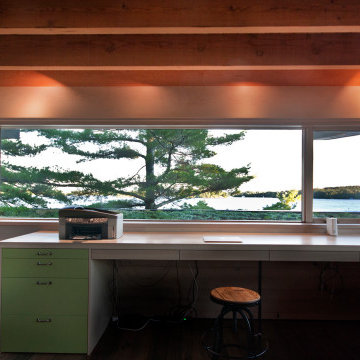Studio con soffitto in perlinato e travi a vista
Filtra anche per:
Budget
Ordina per:Popolari oggi
101 - 120 di 1.248 foto
1 di 3

Idee per uno studio classico con pareti bianche, scrivania autoportante, soffitto in perlinato, pareti in perlinato e pavimento grigio
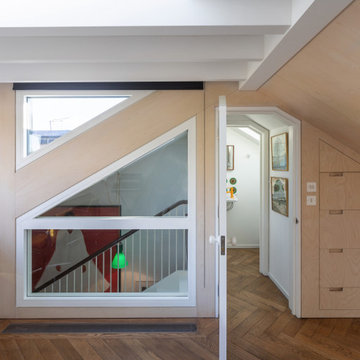
Immagine di un atelier bohémian di medie dimensioni con pavimento in legno massello medio, scrivania incassata, pavimento marrone, travi a vista e pareti in legno
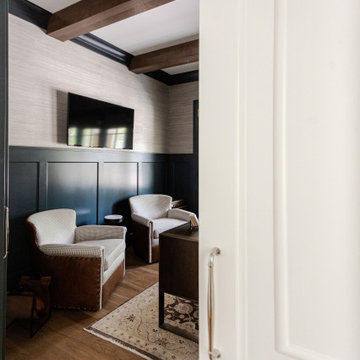
The home office is used daily for this executive who works remotely. Everything was thoughtfully designed for the needs - a drink refrigerator and file drawers are built into the wall cabinetry; various lighting options, grass cloth wallpaper, swivel chairs and a wall-mounted tv
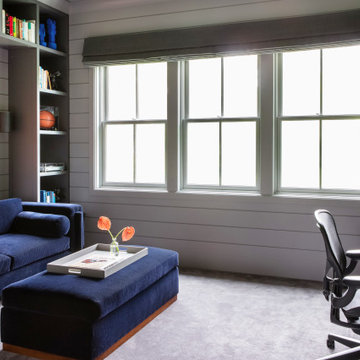
Advisement + Design - Construction advisement, custom millwork & custom furniture design, interior design & art curation by Chango & Co.
Ispirazione per un ufficio chic di medie dimensioni con pareti grigie, moquette, nessun camino, scrivania incassata, pavimento grigio, soffitto in perlinato e pareti in perlinato
Ispirazione per un ufficio chic di medie dimensioni con pareti grigie, moquette, nessun camino, scrivania incassata, pavimento grigio, soffitto in perlinato e pareti in perlinato
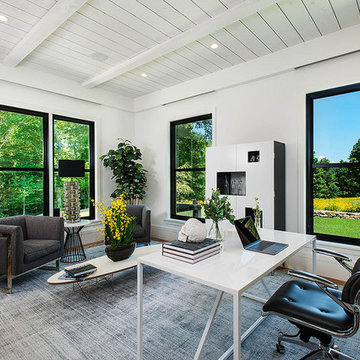
Idee per un ufficio country con pareti bianche, parquet chiaro, nessun camino, scrivania autoportante e soffitto in perlinato

Ispirazione per uno studio country di medie dimensioni con libreria, pareti verdi, pavimento in legno massello medio, scrivania autoportante, pavimento marrone e travi a vista
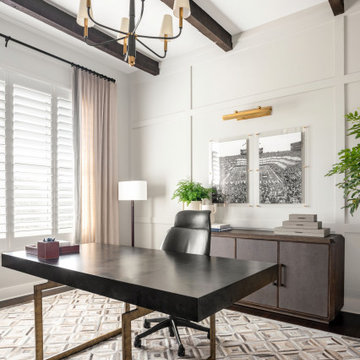
Esempio di un ufficio tradizionale di medie dimensioni con pareti grigie, parquet scuro, scrivania autoportante, travi a vista e pannellatura
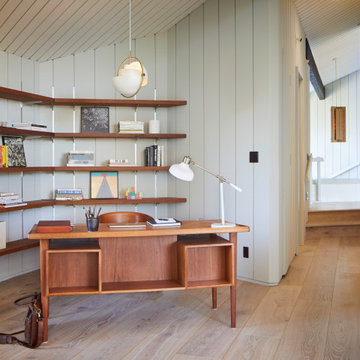
Esempio di un grande studio minimalista con libreria, pareti grigie, parquet chiaro, scrivania autoportante, travi a vista e pannellatura
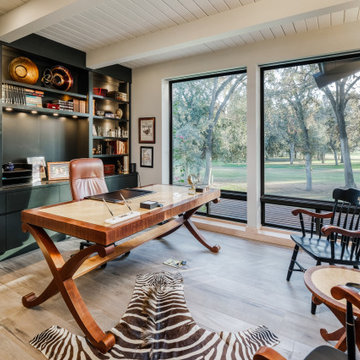
overlooking the 6th fairway at El Macero Country Club. It was gorgeous back in 1971 and now it's "spectacular spectacular!" all over again. Check out this contemporary gem!

This 1990s brick home had decent square footage and a massive front yard, but no way to enjoy it. Each room needed an update, so the entire house was renovated and remodeled, and an addition was put on over the existing garage to create a symmetrical front. The old brown brick was painted a distressed white.
The 500sf 2nd floor addition includes 2 new bedrooms for their teen children, and the 12'x30' front porch lanai with standing seam metal roof is a nod to the homeowners' love for the Islands. Each room is beautifully appointed with large windows, wood floors, white walls, white bead board ceilings, glass doors and knobs, and interior wood details reminiscent of Hawaiian plantation architecture.
The kitchen was remodeled to increase width and flow, and a new laundry / mudroom was added in the back of the existing garage. The master bath was completely remodeled. Every room is filled with books, and shelves, many made by the homeowner.
Project photography by Kmiecik Imagery.
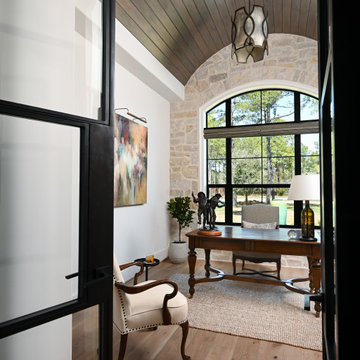
Behind iron French Doors, is this masculine home office. It's stunning architectural features include a wood-paneled barrel ceiling, and stone accent wall. .
Personal touches of art, family heirlooms, and a collection of acoustic guitars elevate the overall design.
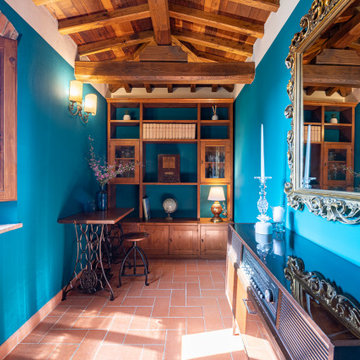
studio dopo restyling
Esempio di un atelier mediterraneo con pavimento in terracotta, scrivania autoportante, pavimento arancione e travi a vista
Esempio di un atelier mediterraneo con pavimento in terracotta, scrivania autoportante, pavimento arancione e travi a vista
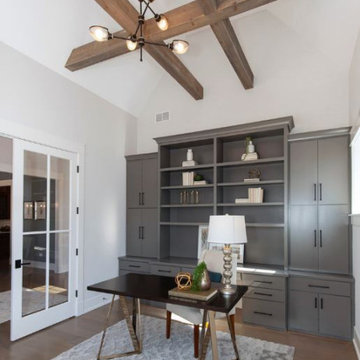
Beautiful home office features modern lighting, exposed beams, vaulted ceiling, and built in desk to provide a fantastic space for working from home.
Esempio di un grande studio country con libreria, pareti bianche, parquet chiaro, scrivania autoportante, pavimento marrone e travi a vista
Esempio di un grande studio country con libreria, pareti bianche, parquet chiaro, scrivania autoportante, pavimento marrone e travi a vista
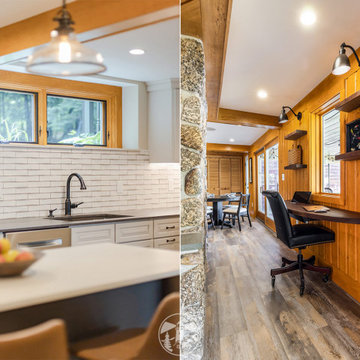
What was once a narrow, dark hallway, used for the family’s beverage center, is now a custom office nook. We removed the small window and replaced it with a larger one. This created a beautifully lit space with amazing views of Lake Winnisquam.
The desk area is designed with a custom built, floating Walnut desk. On the wall above are accompanying floating walnut shelves.
Also featured is the Blanco Performa 32" kitchen sink in Cafe Brown.
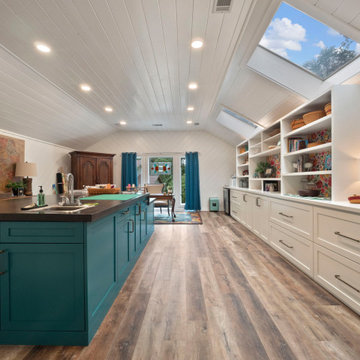
Esempio di una grande stanza da lavoro moderna con pareti bianche, pavimento in vinile, scrivania incassata, pavimento marrone, soffitto in perlinato e pareti in perlinato
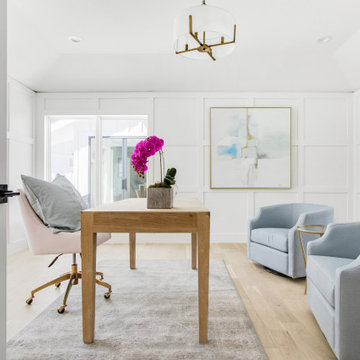
Experience the latest renovation by TK Homes with captivating Mid Century contemporary design by Jessica Koltun Home. Offering a rare opportunity in the Preston Hollow neighborhood, this single story ranch home situated on a prime lot has been superbly rebuilt to new construction specifications for an unparalleled showcase of quality and style. The mid century inspired color palette of textured whites and contrasting blacks flow throughout the wide-open floor plan features a formal dining, dedicated study, and Kitchen Aid Appliance Chef's kitchen with 36in gas range, and double island. Retire to your owner's suite with vaulted ceilings, an oversized shower completely tiled in Carrara marble, and direct access to your private courtyard. Three private outdoor areas offer endless opportunities for entertaining. Designer amenities include white oak millwork, tongue and groove shiplap, marble countertops and tile, and a high end lighting, plumbing, & hardware.
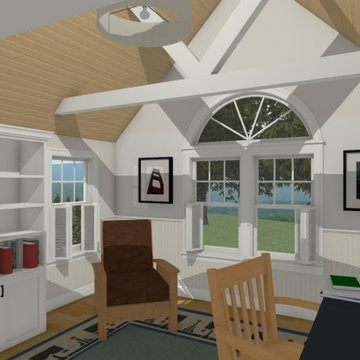
This home office is located in a remodeled porch on the end of the house. The natural wood ceiling contrasts nicely with the white beams. The walls are off white plaster with white beaded wainscotting. Traditional windows provide a cozy feel and great views of the backyard.
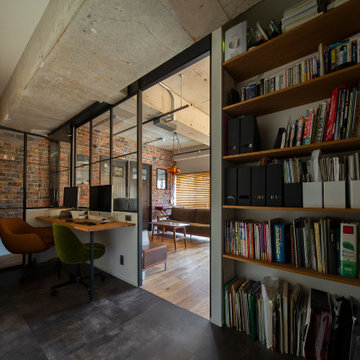
Idee per un ufficio industriale con pareti bianche, pavimento in vinile, nessun camino, scrivania autoportante, pavimento grigio e travi a vista
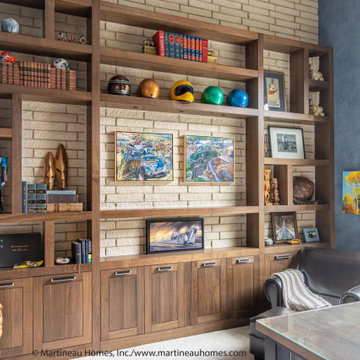
Foto di un grande ufficio eclettico con pareti blu, moquette, scrivania incassata, pavimento beige, travi a vista e pareti in mattoni
Studio con soffitto in perlinato e travi a vista
6
