Studio con soffitto in perlinato e travi a vista
Filtra anche per:
Budget
Ordina per:Popolari oggi
81 - 100 di 1.248 foto
1 di 3
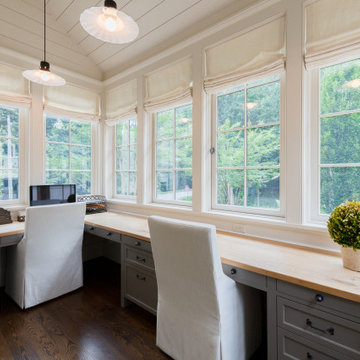
Ispirazione per un piccolo studio chic con pareti bianche, parquet scuro, scrivania incassata, pavimento marrone, soffitto in perlinato e pareti in perlinato
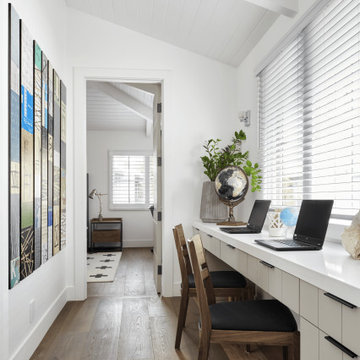
Esempio di un piccolo ufficio stile marino con pareti bianche, pavimento in legno massello medio, nessun camino, scrivania incassata, pavimento marrone e soffitto in perlinato
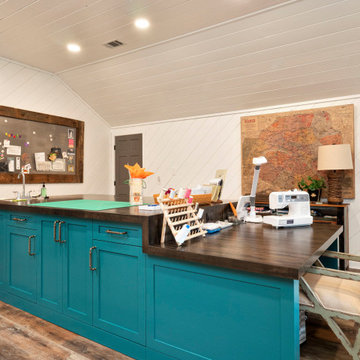
Esempio di una grande stanza da lavoro moderna con pareti bianche, pavimento in vinile, scrivania incassata, pavimento marrone, soffitto in perlinato e pareti in perlinato
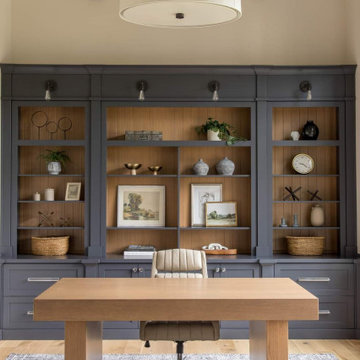
Home office with inset shaker painted cabinetry with Rift White Oak V-groove backs. Freestanding Rift White Oak desk. Rustic Alder ceiling beams.
Immagine di un ufficio chic di medie dimensioni con pareti beige, parquet chiaro, scrivania autoportante e travi a vista
Immagine di un ufficio chic di medie dimensioni con pareti beige, parquet chiaro, scrivania autoportante e travi a vista
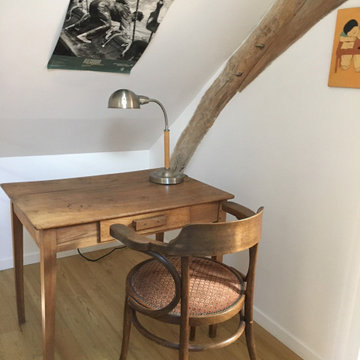
Foto di un piccolo ufficio country con pareti bianche, parquet chiaro, scrivania autoportante e travi a vista
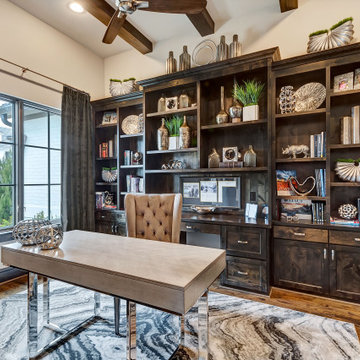
Ispirazione per un ufficio chic con pareti bianche, pavimento in legno massello medio, scrivania autoportante, pavimento marrone e travi a vista
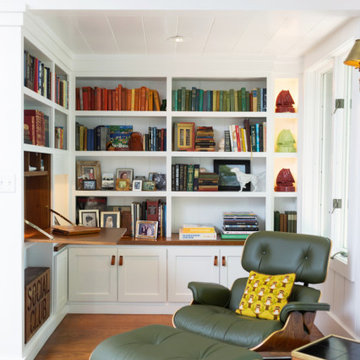
Ispirazione per uno studio chic con libreria, pareti bianche, pavimento in legno massello medio, scrivania incassata, pavimento marrone e soffitto in perlinato

Ispirazione per un atelier country di medie dimensioni con pareti bianche, moquette, scrivania autoportante e travi a vista

The home office is used daily for this executive who works remotely. Everything was thoughtfully designed for the needs - a drink refrigerator and file drawers are built into the wall cabinetry; various lighting options, grass cloth wallpaper, swivel chairs and a wall-mounted tv
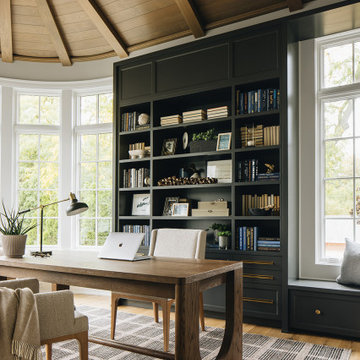
Idee per uno studio tradizionale con pareti bianche, pavimento in legno massello medio, scrivania autoportante, pavimento marrone, travi a vista, soffitto a volta e soffitto in legno

Sitting Room built-in desk area with warm walnut top and taupe painted inset cabinets. View of mudroom beyond.
Idee per uno studio tradizionale di medie dimensioni con pavimento in legno massello medio, pavimento marrone, pareti bianche, scrivania incassata, soffitto in perlinato e pareti in legno
Idee per uno studio tradizionale di medie dimensioni con pavimento in legno massello medio, pavimento marrone, pareti bianche, scrivania incassata, soffitto in perlinato e pareti in legno

Renovation of an old barn into a personal office space.
This project, located on a 37-acre family farm in Pennsylvania, arose from the need for a personal workspace away from the hustle and bustle of the main house. An old barn used for gardening storage provided the ideal opportunity to convert it into a personal workspace.
The small 1250 s.f. building consists of a main work and meeting area as well as the addition of a kitchen and a bathroom with sauna. The architects decided to preserve and restore the original stone construction and highlight it both inside and out in order to gain approval from the local authorities under a strict code for the reuse of historic structures. The poor state of preservation of the original timber structure presented the design team with the opportunity to reconstruct the roof using three large timber frames, produced by craftsmen from the Amish community. Following local craft techniques, the truss joints were achieved using wood dowels without adhesives and the stone walls were laid without the use of apparent mortar.
The new roof, covered with cedar shingles, projects beyond the original footprint of the building to create two porches. One frames the main entrance and the other protects a generous outdoor living space on the south side. New wood trusses are left exposed and emphasized with indirect lighting design. The walls of the short facades were opened up to create large windows and bring the expansive views of the forest and neighboring creek into the space.
The palette of interior finishes is simple and forceful, limited to the use of wood, stone and glass. The furniture design, including the suspended fireplace, integrates with the architecture and complements it through the judicious use of natural fibers and textiles.
The result is a contemporary and timeless architectural work that will coexist harmoniously with the traditional buildings in its surroundings, protected in perpetuity for their historical heritage value.

Ispirazione per un grande atelier chic con pareti bianche, moquette, scrivania autoportante, pavimento beige e travi a vista

Ispirazione per un ufficio stile marino di medie dimensioni con pareti bianche, pavimento in legno massello medio, nessun camino, scrivania incassata, pavimento marrone e soffitto in perlinato
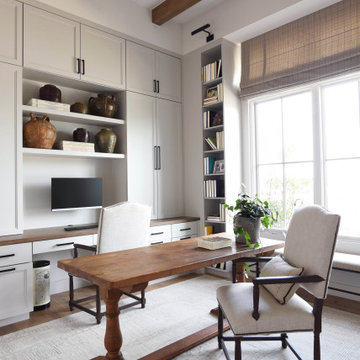
office
Esempio di uno studio chic con pareti bianche, parquet scuro, scrivania autoportante, pavimento marrone e travi a vista
Esempio di uno studio chic con pareti bianche, parquet scuro, scrivania autoportante, pavimento marrone e travi a vista
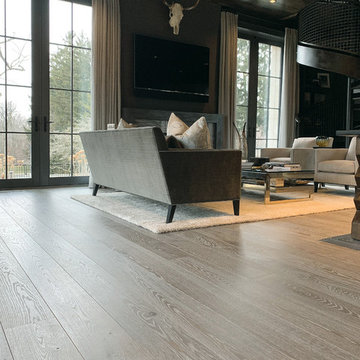
Always at the forefront of style, this Chicago Gold Coast home is no exception. Crisp lines accentuate the bold use of light and dark hues. The white cerused grey toned wood floor fortifies the contemporary impression. Floor: 7” wide-plank Vintage French Oak | Rustic Character | DutchHaus® Collection smooth surface | nano-beveled edge | color Rock | Matte Hardwax Oil. For more information please email us at: sales@signaturehardwoods.com
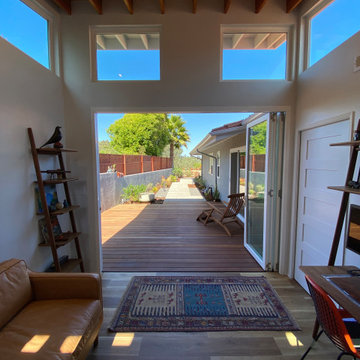
Office addition to a single-family home that allows for privacy and connection to the garden.
Foto di un ufficio moderno con travi a vista
Foto di un ufficio moderno con travi a vista

This property was transformed from an 1870s YMCA summer camp into an eclectic family home, built to last for generations. Space was made for a growing family by excavating the slope beneath and raising the ceilings above. Every new detail was made to look vintage, retaining the core essence of the site, while state of the art whole house systems ensure that it functions like 21st century home.
This home was featured on the cover of ELLE Décor Magazine in April 2016.
G.P. Schafer, Architect
Rita Konig, Interior Designer
Chambers & Chambers, Local Architect
Frederika Moller, Landscape Architect
Eric Piasecki, Photographer

Esempio di uno studio country con pareti beige, pavimento in cemento, scrivania autoportante, pavimento grigio, travi a vista, soffitto in legno e pareti in legno
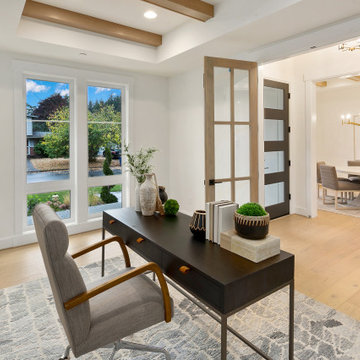
The Victoria's Home Office is designed to inspire productivity and creativity. The centerpiece of the room is a dark wooden desk, providing a sturdy and elegant workspace. The shiplap ceiling adds character and texture to the room, creating a cozy and inviting atmosphere. A gray rug adorns the floor, adding a touch of softness and comfort underfoot. The white walls provide a clean and bright backdrop, allowing for focus and concentration. Accompanying the desk are gray chairs that offer both comfort and style, allowing for comfortable seating during work hours. The office is complete with wooden 6-lite doors, adding a touch of sophistication and serving as a stylish entryway to the space. The Victoria's Home Office provides the perfect environment for work and study, combining functionality and aesthetics to enhance productivity and creativity.
Studio con soffitto in perlinato e travi a vista
5