Studio con scrivania autoportante e pareti in perlinato
Filtra anche per:
Budget
Ordina per:Popolari oggi
61 - 80 di 148 foto
1 di 3
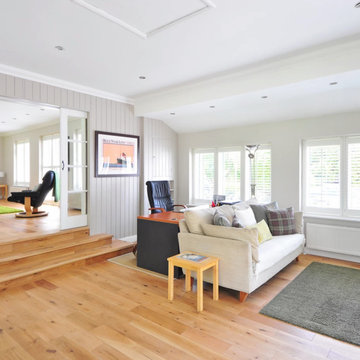
Foto di un grande studio design con pareti bianche, parquet chiaro, nessun camino, scrivania autoportante, pavimento marrone, soffitto a volta e pareti in perlinato
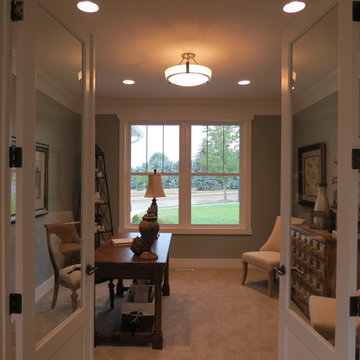
Foto di un ufficio con pareti grigie, moquette, scrivania autoportante, pavimento grigio e pareti in perlinato
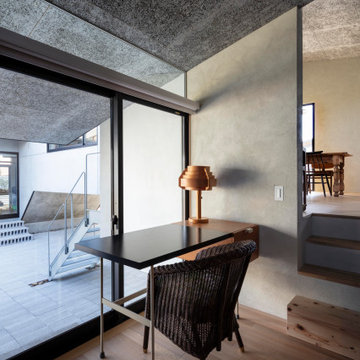
廊下の途中を広くしてちょっとした書斎空間に。低い軒先によって絞り込まれた光が落ち着いた雰囲気をつくります。
photo:Shigeo Ogawa
Idee per un grande ufficio scandinavo con pareti beige, parquet chiaro, nessun camino, scrivania autoportante, pavimento beige, soffitto ribassato e pareti in perlinato
Idee per un grande ufficio scandinavo con pareti beige, parquet chiaro, nessun camino, scrivania autoportante, pavimento beige, soffitto ribassato e pareti in perlinato
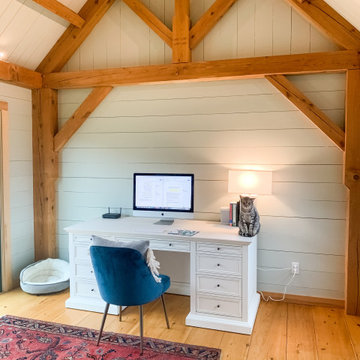
Foto di uno studio costiero con pareti verdi, pavimento in legno massello medio, scrivania autoportante, pavimento marrone, travi a vista e pareti in perlinato
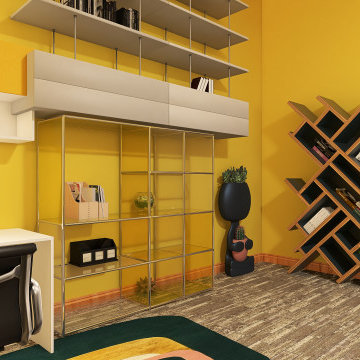
I felt that the office space shouldn't carry over the glamour and formality of the home so it could be functional for work. I chose to go for yellow walls with white and black furniture, on the work side. Yellow is believed to increase brain activity whilst opening up the creative process in the homeowners.
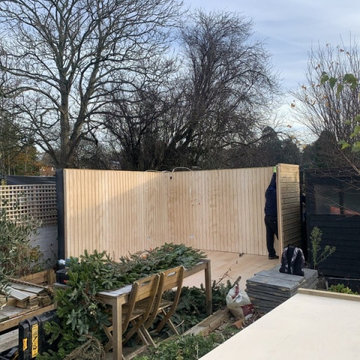
Ms D contacted Garden Retreat requiring a garden office / room, we worked with the her to design, build and supply a building that sits nicely within an existing decked and landscaped garden.
This contemporary garden building is constructed using an external 16mm nom x 125mm tanalsied cladding and bitumen paper to ensure any damp is kept out of the building. The walls are constructed using a 75mm x 38mm timber frame, 50mm Celotex and a 15mm inner lining grooved ply to finish the walls. The total thickness of the walls is 100mm which lends itself to all year round use. The floor is manufactured using heavy duty bearers, 75mm Celotex and a 15mm ply floor which comes with a laminated floor as standard and there are 4 options to choose from (September 2021 onwards) alternatively you can fit your own vinyl or carpet.
The roof is insulated and comes with an inner ply, metal roof covering, underfelt and internal spot lights or light panels. Within the electrics pack there is consumer unit, 3 brushed stainless steel double sockets and a switch. We also install sockets with built in USB charging points which is very useful and this building also has external spots (now standard September 2021) to light up the porch area.
This particular model is supplied with one set of 1200mm wide anthracite grey uPVC French doors and two 600mm full length side lights and a 600mm x 900mm uPVC casement window which provides a modern look and lots of light. The building is designed to be modular so during the ordering process you have the opportunity to choose where you want the windows and doors to be.
If you are interested in this design or would like something similar please do not hesitate to contact us for a quotation?
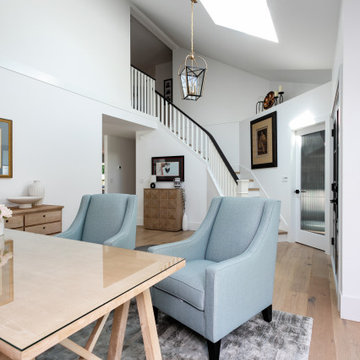
Esempio di uno studio classico di medie dimensioni con pareti bianche, parquet chiaro, camino classico, cornice del camino piastrellata, scrivania autoportante, pavimento beige, soffitto a volta e pareti in perlinato

Foto di un piccolo studio chic con pareti verdi, pavimento in vinile, scrivania autoportante, pavimento marrone e pareti in perlinato
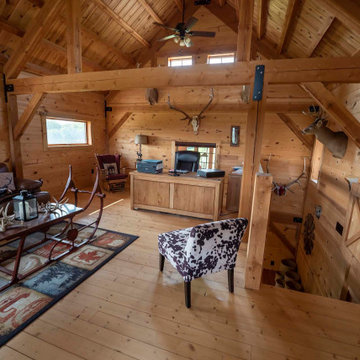
Post and beam barn home loft office space
Ispirazione per un ufficio stile rurale di medie dimensioni con pareti marroni, parquet chiaro, nessun camino, scrivania autoportante, pavimento marrone, soffitto a volta e pareti in perlinato
Ispirazione per un ufficio stile rurale di medie dimensioni con pareti marroni, parquet chiaro, nessun camino, scrivania autoportante, pavimento marrone, soffitto a volta e pareti in perlinato
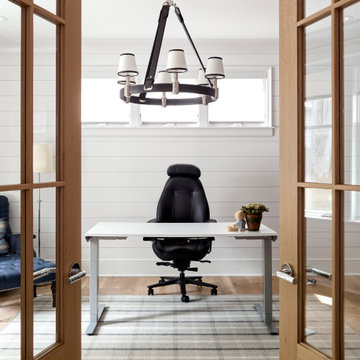
Home office
Foto di uno studio country con pareti bianche, parquet chiaro, scrivania autoportante e pareti in perlinato
Foto di uno studio country con pareti bianche, parquet chiaro, scrivania autoportante e pareti in perlinato
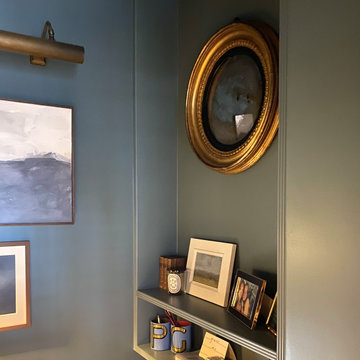
Previously an unused fully tiled shower room we stripped back to the existing stone walls and reinuslated and plastered. Reinstalled period plaster cornice and timber skirtings. Bespoke built-in bookshelves, home bar, and recess display. Procured antique navy leather topped desk and gilt convex mirror. The room houses the owners extensive art collection and sports a high gloss ochre ceiling to reflect light on the dark saturated navy blue walls. A dark oak shutter keeps light out to make the space easy to work in for video meetings. New pure wool cream carpet for softness underfoot as well as a new cast iron antiqued pewter radiator for warmth.
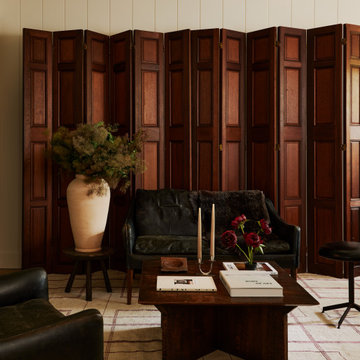
A country club respite for our busy professional Bostonian clients. Our clients met in college and have been weekending at the Aquidneck Club every summer for the past 20+ years. The condos within the original clubhouse seldom come up for sale and gather a loyalist following. Our clients jumped at the chance to be a part of the club's history for the next generation. Much of the club’s exteriors reflect a quintessential New England shingle style architecture. The internals had succumbed to dated late 90s and early 2000s renovations of inexpensive materials void of craftsmanship. Our client’s aesthetic balances on the scales of hyper minimalism, clean surfaces, and void of visual clutter. Our palette of color, materiality & textures kept to this notion while generating movement through vintage lighting, comfortable upholstery, and Unique Forms of Art.
A Full-Scale Design, Renovation, and furnishings project.
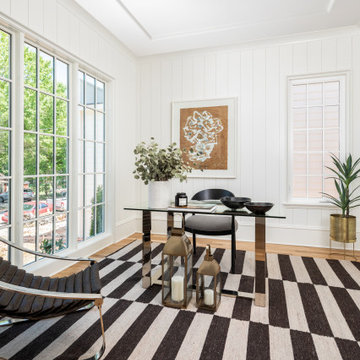
This modern home office showcases a clean and contemporary design. The walls are adorned with painted shiplap, adding texture and visual interest to the space. Oversized windows flood the room with natural light, creating a bright working atmosphere.
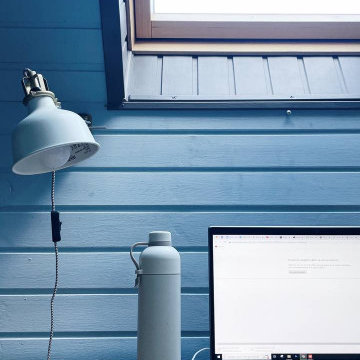
Мансардный этаж также, как и большинство помещений дома, был обшит вагонкой.
Решено было привнести цвет, а также вырезать дополнительное мансардное окно.
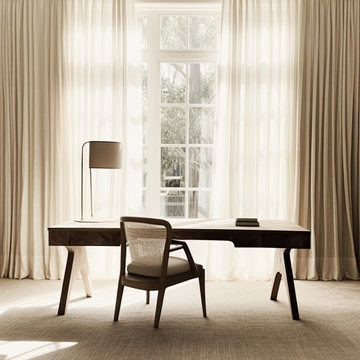
Welcome to Woodland Hills, Los Angeles – where nature's embrace meets refined living. Our residential interior design project brings a harmonious fusion of serenity and sophistication. Embracing an earthy and organic palette, the space exudes warmth with its natural materials, celebrating the beauty of wood, stone, and textures. Light dances through large windows, infusing every room with a bright and airy ambiance that uplifts the soul. Thoughtfully curated elements of nature create an immersive experience, blurring the lines between indoors and outdoors, inviting the essence of tranquility into every corner. Step into a realm where modern elegance thrives in perfect harmony with the earth's timeless allure.
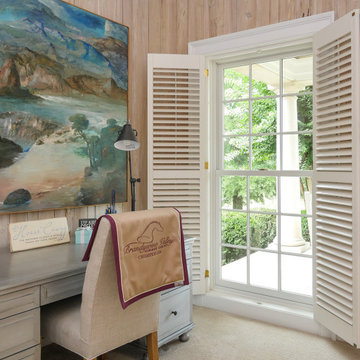
Wonderful desk space with large new double hung window we installed. This gorgeous space with shiplap walls and dramatic artwork looks fantastic with this large new window with colonial grilles. Get started replacing your home windows today with Renewal by Andersen of Georgia, serving Atlanta, Savannah and the entire state.
. . . . . . . . . .
Find out more about replacing your windows -- Contact Us Today! 844-245-2799
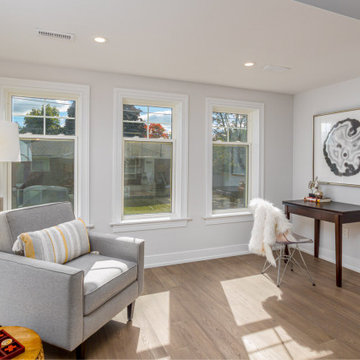
Esempio di un grande ufficio moderno con pareti bianche, pavimento in legno massello medio, camino lineare Ribbon, cornice del camino in pietra, scrivania autoportante, pavimento marrone, soffitto a volta e pareti in perlinato
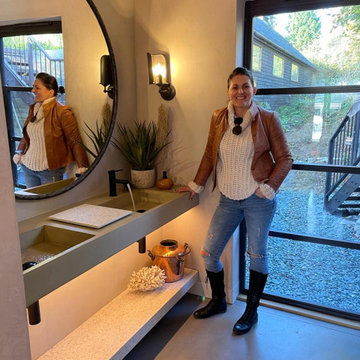
Esempio di un atelier moderno di medie dimensioni con pavimento in cemento, scrivania autoportante, pavimento grigio e pareti in perlinato
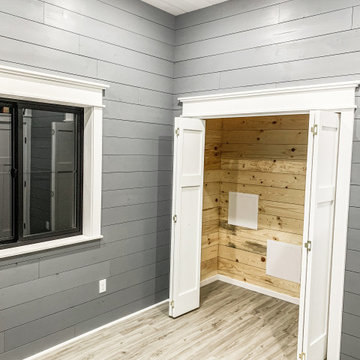
Idee per uno studio country di medie dimensioni con pareti grigie, pavimento in laminato, scrivania autoportante, pavimento marrone, soffitto in perlinato e pareti in perlinato
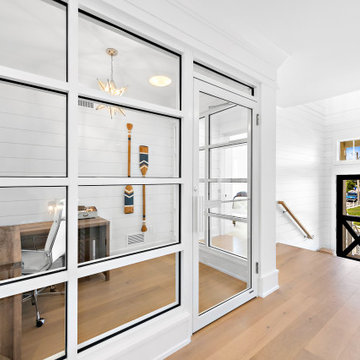
Idee per uno studio stile marino con pareti bianche, scrivania autoportante e pareti in perlinato
Studio con scrivania autoportante e pareti in perlinato
4