Studio con scrivania autoportante e pareti in perlinato
Filtra anche per:
Budget
Ordina per:Popolari oggi
21 - 40 di 148 foto
1 di 3
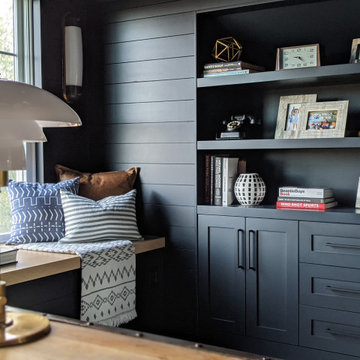
Idee per uno studio chic con pareti blu, parquet chiaro, scrivania autoportante, pavimento beige e pareti in perlinato
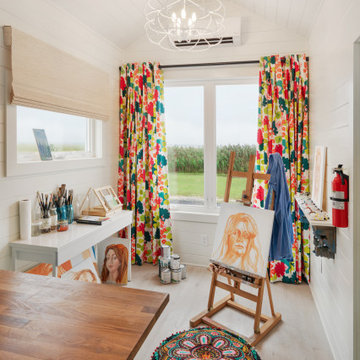
Immagine di un piccolo studio boho chic con pavimento in vinile, soffitto in perlinato, soffitto a volta, pareti bianche, scrivania autoportante, pavimento beige e pareti in perlinato
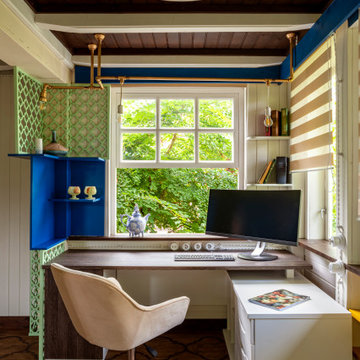
Immagine di uno studio country con pareti bianche, scrivania autoportante, pavimento marrone, travi a vista e pareti in perlinato

Mr H approached Garden Retreat requiring a garden office including the removal of their old shed and the formation of a concrete base.
This contemporary garden building is constructed using an external tanalised cladding as standard and bitumen paper to ensure any damp is kept out of the building. The walls are constructed using a 75mm x 38mm timber frame, 50mm Celotex and a 12mm inner lining grooved ply to finish the walls. The total thickness of the walls is 100mm which lends itself to all year round use. The floor is manufactured using heavy duty bearers, 75mm Celotex and a 15mm ply floor which can either be carpeted or a vinyl floor can be installed for a hard wearing and an easily clean option. We do however now include an engineered laminate floor as standard, please contact us for laminate floor options.
The roof is insulated and comes with an inner ply, metal roof covering, underfelt and internal spot lights. Also within the electrics pack there is consumer unit, 3 double sockets and a switch. We also install sockets with built in USB charging points which is very useful and this building also has external spots to lights to light up the front of the building.
This particular model was supplied with one set of 1200mm wide anthracite grey uPVC multi-lock French doors and two 600mm anthracite grey uPVC sidelights which provides a modern look and lots of light. In addition, it has a casement window to the right elevation for ventilation if you do not want to open the French doors. The building is designed to be modular so during the ordering process you have the opportunity to choose where you want the windows and doors to be.
If you are interested in this design or would like something similar please do not hesitate to contact us for a quotation?

Welcome to Woodland Hills, Los Angeles – where nature's embrace meets refined living. Our residential interior design project brings a harmonious fusion of serenity and sophistication. Embracing an earthy and organic palette, the space exudes warmth with its natural materials, celebrating the beauty of wood, stone, and textures. Light dances through large windows, infusing every room with a bright and airy ambiance that uplifts the soul. Thoughtfully curated elements of nature create an immersive experience, blurring the lines between indoors and outdoors, inviting the essence of tranquility into every corner. Step into a realm where modern elegance thrives in perfect harmony with the earth's timeless allure.
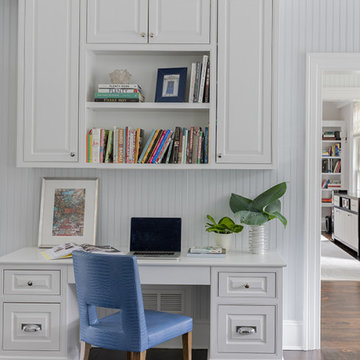
Idee per uno studio classico con pareti bianche, parquet scuro, scrivania autoportante, pavimento marrone e pareti in perlinato
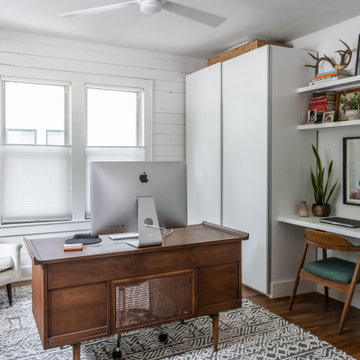
Ispirazione per uno studio tradizionale con pareti bianche, pavimento in legno massello medio, scrivania autoportante, pavimento marrone e pareti in perlinato
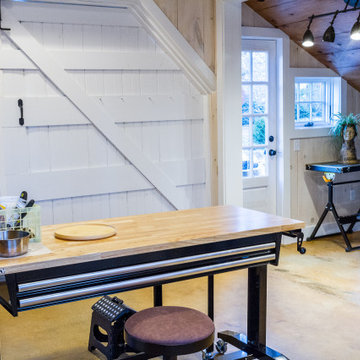
An outdated barn transformed into a Pottery Barn-inspired space, blending vintage charm with modern elegance.
Immagine di un atelier country di medie dimensioni con pareti bianche, pavimento in cemento, nessun camino, scrivania autoportante, travi a vista e pareti in perlinato
Immagine di un atelier country di medie dimensioni con pareti bianche, pavimento in cemento, nessun camino, scrivania autoportante, travi a vista e pareti in perlinato
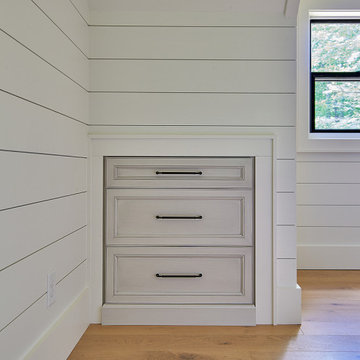
Guest featuring recessed paneled cabinet, barn door style hinged shower door.
Idee per un atelier minimal di medie dimensioni con pareti bianche, parquet chiaro, cornice del camino in metallo, scrivania autoportante, pavimento grigio, travi a vista e pareti in perlinato
Idee per un atelier minimal di medie dimensioni con pareti bianche, parquet chiaro, cornice del camino in metallo, scrivania autoportante, pavimento grigio, travi a vista e pareti in perlinato
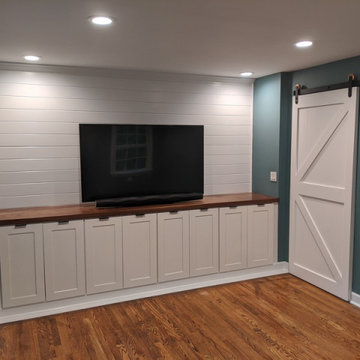
Esempio di un atelier country di medie dimensioni con pareti verdi, pavimento in legno massello medio, scrivania autoportante, pavimento marrone e pareti in perlinato
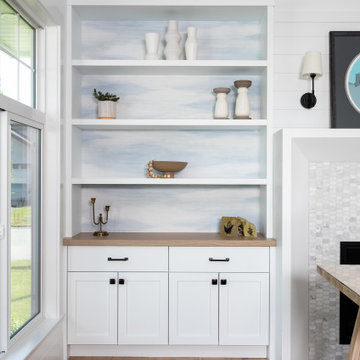
Idee per uno studio tradizionale di medie dimensioni con pareti bianche, parquet chiaro, camino classico, cornice del camino piastrellata, scrivania autoportante, pavimento beige, soffitto a volta e pareti in perlinato
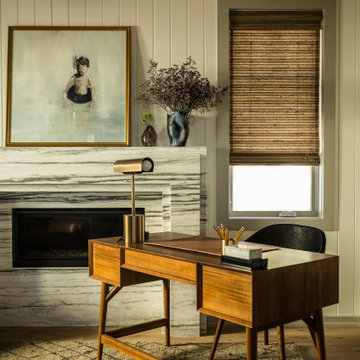
Esempio di un ufficio stile marino con pareti bianche, camino lineare Ribbon, cornice del camino in pietra, scrivania autoportante, travi a vista e pareti in perlinato
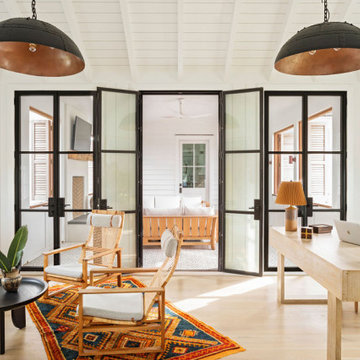
Esempio di uno studio stile marinaro con pareti bianche, parquet chiaro, scrivania autoportante e pareti in perlinato
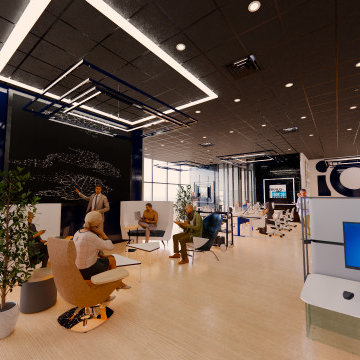
IQ Business Media Inc. wishes to expand the programming of their business brand by connecting with their audience in more dynamic ways and further enhance their position as a viable partner to national and international design markets. Bringing diverse stakeholders together to facilitate ongoing dialogue in the areas of design and architecture is a key goal of the organization.
Design Solutions:
Quality of space and brand delivery provide state-of-the-art technology in all the spaces.
Spaces can adapt to support the project and business needs. Onsite staff act as a conduit for culture, community, connecting people, companies, and industries by sharing expertise and developing meaningful relationships. Therefore, the spaces are flexible, easy to reconfigure, and adapt to diverse uses.
Software: Revit with Enscape plugin, Photoshop.
Designer Credit: www.linkedin.com/in/mahsa-taskini
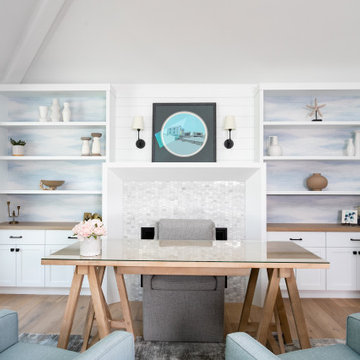
Ispirazione per uno studio tradizionale di medie dimensioni con pareti bianche, parquet chiaro, camino classico, cornice del camino piastrellata, scrivania autoportante, pavimento beige, soffitto a volta e pareti in perlinato

An outdated barn transformed into a Pottery Barn-inspired space, blending vintage charm with modern elegance.
Ispirazione per un atelier country di medie dimensioni con pareti bianche, pavimento in cemento, nessun camino, scrivania autoportante, travi a vista e pareti in perlinato
Ispirazione per un atelier country di medie dimensioni con pareti bianche, pavimento in cemento, nessun camino, scrivania autoportante, travi a vista e pareti in perlinato
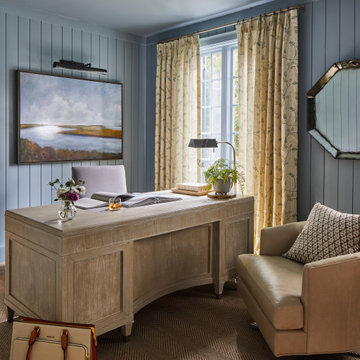
Esempio di uno studio stile marinaro di medie dimensioni con pareti blu, scrivania autoportante e pareti in perlinato
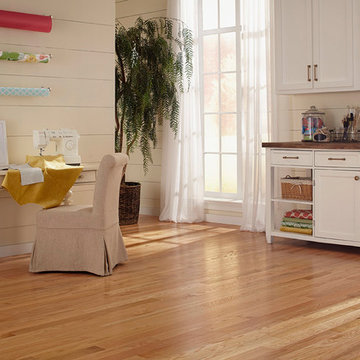
Traditional hardwood flooring has a classic, sophisticated appearance that can stand the test of time. The Nantucket Series incorporates traditional styling with modern colors and widths designed to complement any decor. It also features an exclusive Six Side Seal© to help prevent moisture that can lead to cupping, warping, and seasonal cracking.
This ¾-inch solid hardwood flooring comes prefinished for easier installation. Customers love the Nantucket Series because it’s attractive, durable, and easy to maintain. Each plank is meticulously crafted from the highest quality wood available. With the Nantucket Series, you can be assured that your floors will stay looking beautiful year after year.
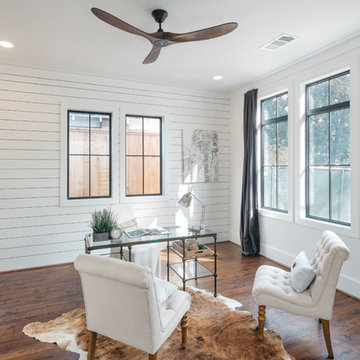
Foto di un ampio ufficio country con parquet scuro, scrivania autoportante, pavimento marrone e pareti in perlinato
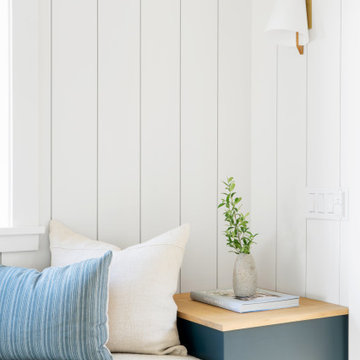
ADU office
---
Location: Santa Ynez, CA // Type: Remodel & New Construction // Architect: Salt Architect // Designer: Rita Chan Interiors // Lanscape: Bosky // #RanchoRefugioSY
---
Featured in Sunset, Domino, Remodelista, Modern Luxury Interiors
Studio con scrivania autoportante e pareti in perlinato
2