Studio con pavimento in vinile
Filtra anche per:
Budget
Ordina per:Popolari oggi
181 - 200 di 1.731 foto
1 di 2
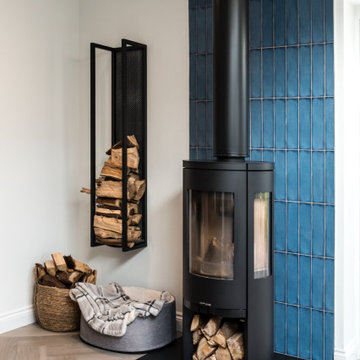
This beautiful modern contemporary family home offers a beautiful combination of gentle whites and warm wooden tones, match made in heaven! It has everything our clients asked for and is a reflection of their lifestyle. See more of our projects at: www.ihinteriors.co.uk/portfolio
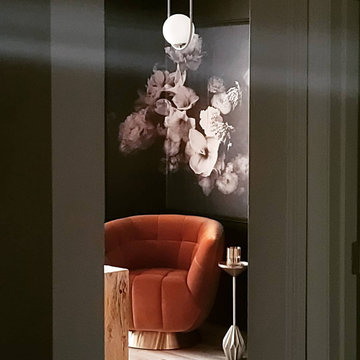
Esempio di un atelier boho chic con pareti nere, pavimento in vinile, scrivania autoportante e pavimento multicolore
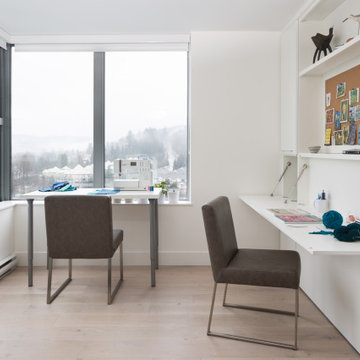
Idee per un ufficio design di medie dimensioni con pareti bianche, pavimento in vinile, pavimento beige e scrivania incassata
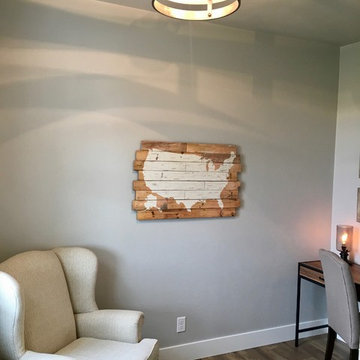
A look inside the study!
Idee per un piccolo ufficio country con pareti grigie, pavimento in vinile, nessun camino, scrivania autoportante e pavimento marrone
Idee per un piccolo ufficio country con pareti grigie, pavimento in vinile, nessun camino, scrivania autoportante e pavimento marrone
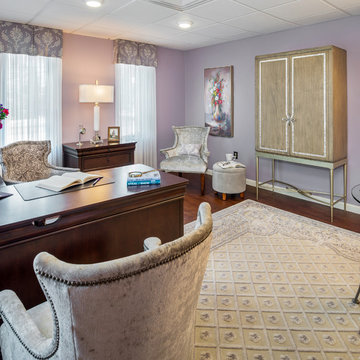
Aaron Usher - Photographer.
An executive office for a business woman who's all girl at heart...
Idee per uno studio tradizionale di medie dimensioni con pareti viola, pavimento in vinile, scrivania autoportante e nessun camino
Idee per uno studio tradizionale di medie dimensioni con pareti viola, pavimento in vinile, scrivania autoportante e nessun camino
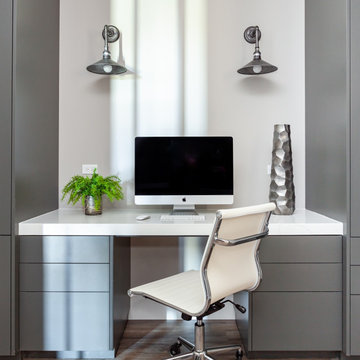
The couple's mudroom is a catchall for the children's school and sporting items and a quiet space to work on nights and weekends. Custom cabinetry was planned and built to house files, office supplies, paper, a printer, router, etc. all out of sight ..preparing a clean space for the mind to work at its best.
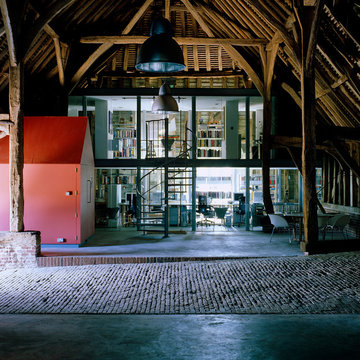
Mark Luscombe Whyte
Idee per un grande atelier country con pareti bianche, pavimento in vinile e scrivania autoportante
Idee per un grande atelier country con pareti bianche, pavimento in vinile e scrivania autoportante
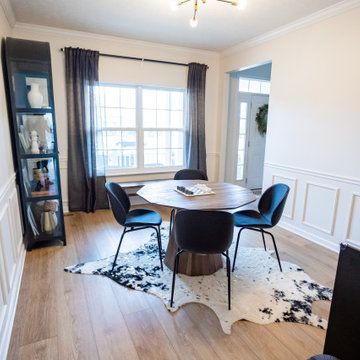
Refined yet natural. A white wire-brush gives the natural wood tone a distinct depth, lending it to a variety of spaces.
Immagine di uno studio moderno di medie dimensioni con libreria, pareti bianche, pavimento in vinile, pavimento marrone e boiserie
Immagine di uno studio moderno di medie dimensioni con libreria, pareti bianche, pavimento in vinile, pavimento marrone e boiserie
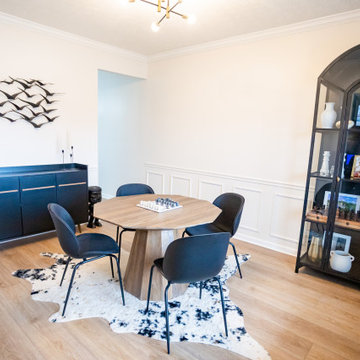
Refined yet natural. A white wire-brush gives the natural wood tone a distinct depth, lending it to a variety of spaces.
Esempio di uno studio moderno di medie dimensioni con libreria, pareti bianche, pavimento in vinile, pavimento marrone e boiserie
Esempio di uno studio moderno di medie dimensioni con libreria, pareti bianche, pavimento in vinile, pavimento marrone e boiserie
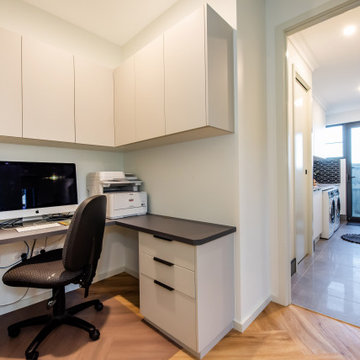
Foto di un piccolo ufficio design con pareti bianche, pavimento in vinile e scrivania incassata
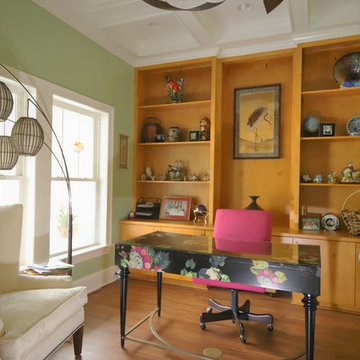
Upon opening the Shoji doors you'll find a beautiful hand-paint black lacquered desk with a coordinating hot pink chair, matching the brightly painted flowers on the desk. This Asian inspired office is fit for a queen and is complete with all of the Asian artwork and treasures collected from her world travels. Custom cabinetry was designed to house a printer, filing cabinets and office storage. A floor outlet was placed under the desk to power her laptop. A contemporary, sleek fan and a coffered ceiling set the tone for an amazing office.
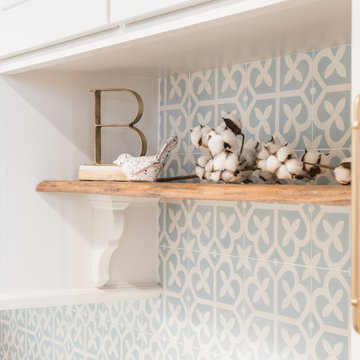
Brittany specified Norcraft Cabinetry’s Gerrit door style in the Divinity White Finish to make the small sized space feel bigger and brighter, but was sure to keep storage and practicality in mind. The cabinetry was complete with the Brixton Pull in a Honey Bronze Finish from Top Knobs Hardware for a trendy, contemporary touch.
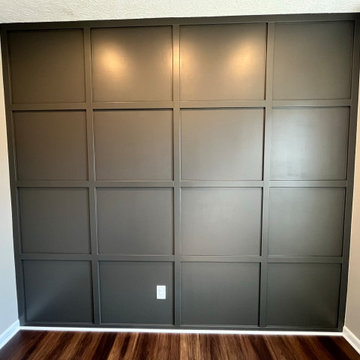
For this office remodel we added three recessed lights above a new accent wall as well as a ceiling fan. The paint colors for this project were Urban bronze (accent wall) and amazing grey! We removed the old carpet and put down some LVP. Let us know what you think.
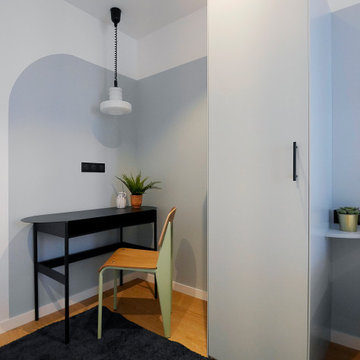
Foto di un ufficio minimalista di medie dimensioni con pareti blu, pavimento in vinile, scrivania incassata e pavimento beige
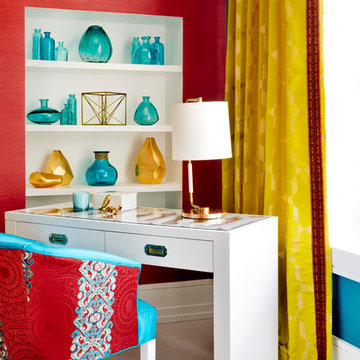
Ispirazione per uno studio moderno di medie dimensioni con pareti rosa, pavimento in vinile, nessun camino e scrivania autoportante
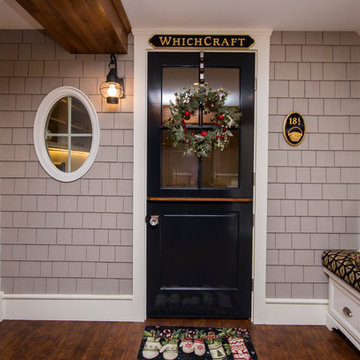
Idee per una stanza da lavoro classica di medie dimensioni con pareti grigie, pavimento in vinile e scrivania incassata
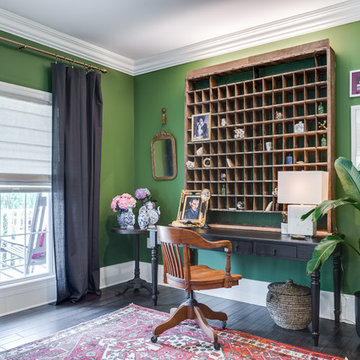
Ispirazione per un ufficio tropicale di medie dimensioni con pareti verdi, pavimento in vinile, nessun camino, scrivania autoportante e pavimento marrone
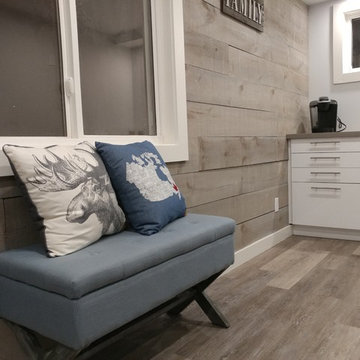
Idee per un piccolo atelier design con pareti multicolore, pavimento in vinile, nessun camino, scrivania incassata e pavimento multicolore
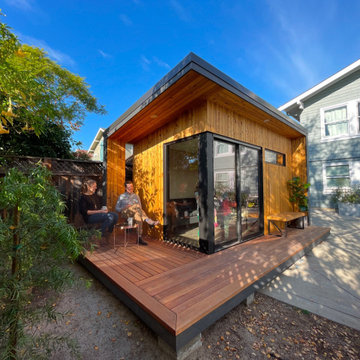
It's more than a shed, it's a lifestyle.
Your private, pre-fabricated, backyard office, art studio, home gym, and more.
Key Features:
-120 sqft of exterior wall (8' x 14' nominal size).
-97 sqft net interior space inside.
-Prefabricated panel system.
-Concrete foundation.
-Insulated walls, floor and roof.
-Outlets and lights installed.
-Corrugated metal exterior walls.
-Cedar board ventilated facade.
-Customizable deck.
Included in our base option:
-Premium black aluminum 72" wide sliding door.
-Premium black aluminum top window.
-Red cedar ventilated facade and soffit.
-Corrugated metal exterior walls.
-Sheetrock walls and ceiling inside, painted white.
-Premium vinyl flooring inside.
-Two outlets and two can ceiling lights inside.
-Two exterior soffit can lights.
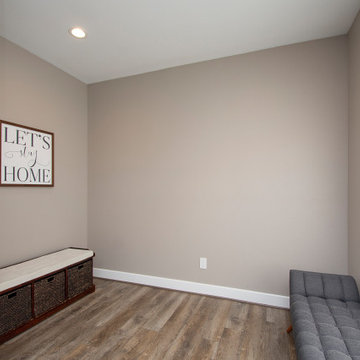
Our clients wanted to increase the size of their kitchen, which was small, in comparison to the overall size of the home. They wanted a more open livable space for the family to be able to hang out downstairs. They wanted to remove the walls downstairs in the front formal living and den making them a new large den/entering room. They also wanted to remove the powder and laundry room from the center of the kitchen, giving them more functional space in the kitchen that was completely opened up to their den. The addition was planned to be one story with a bedroom/game room (flex space), laundry room, bathroom (to serve as the on-suite to the bedroom and pool bath), and storage closet. They also wanted a larger sliding door leading out to the pool.
We demoed the entire kitchen, including the laundry room and powder bath that were in the center! The wall between the den and formal living was removed, completely opening up that space to the entry of the house. A small space was separated out from the main den area, creating a flex space for them to become a home office, sitting area, or reading nook. A beautiful fireplace was added, surrounded with slate ledger, flanked with built-in bookcases creating a focal point to the den. Behind this main open living area, is the addition. When the addition is not being utilized as a guest room, it serves as a game room for their two young boys. There is a large closet in there great for toys or additional storage. A full bath was added, which is connected to the bedroom, but also opens to the hallway so that it can be used for the pool bath.
The new laundry room is a dream come true! Not only does it have room for cabinets, but it also has space for a much-needed extra refrigerator. There is also a closet inside the laundry room for additional storage. This first-floor addition has greatly enhanced the functionality of this family’s daily lives. Previously, there was essentially only one small space for them to hang out downstairs, making it impossible for more than one conversation to be had. Now, the kids can be playing air hockey, video games, or roughhousing in the game room, while the adults can be enjoying TV in the den or cooking in the kitchen, without interruption! While living through a remodel might not be easy, the outcome definitely outweighs the struggles throughout the process.
Studio con pavimento in vinile
10