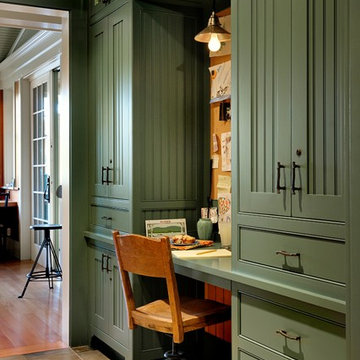Studio con pavimento in vinile e pavimento in ardesia
Filtra anche per:
Budget
Ordina per:Popolari oggi
1 - 20 di 1.920 foto
1 di 3
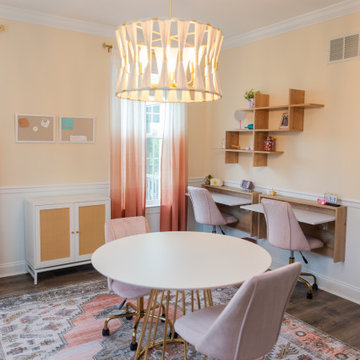
Idee per una stanza da lavoro minimalista di medie dimensioni con pavimento in vinile, scrivania incassata e pavimento grigio
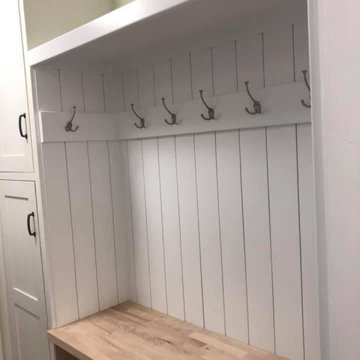
Hallway butler pantry w/ galley style mudroom/office
Shiloh cabinets in Butler Pantry.
KraftMaid cabinets in mudroom/office.
Quartz countertops on all.
Caesarstone soapstone in butler pantry
Expo in office
Belcastel hardware by Jeffrey Alexander

This basement home office received a top to bottom upgrade. Previously a dark, uninviting space we had the goal to make it light and bright. We started by removing the existing carpeting and replacing it with luxury vinyl. The client's previously owned the walnut sideboard, and we creatively repurposed it as part of the beautiful builtins. Functional storage on the bottom and the bookshelves host meaningful and curated accessories. We layered the most stunning oriental rug and using a teak and concrete dining table as a desk for ample work surface. A soft and delicate roman shade, brightened up the wall paint, replaced the ceiling light fixture and added commissioned artwork to complete the look.
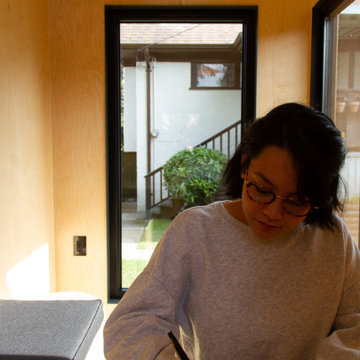
Expand your home with a personal office, study space or creative studio -- without the hassle of a major renovation. This is your modern workspace.
------------
Available for installations across Metro Vancouver. View the full collection of Signature Sheds here: https://www.novellaoutdoors.com/the-novella-signature-sheds
------------
View this model at our contactless open house: https://calendly.com/novelldb/novella-outdoors-contactless-open-house?month=2021-03

The dark black shelving of the office wall contracts strikingly with the light flooring and furniture, creating a sense of depth.
Foto di un piccolo atelier tradizionale con pareti nere, pavimento in vinile, scrivania incassata e pavimento beige
Foto di un piccolo atelier tradizionale con pareti nere, pavimento in vinile, scrivania incassata e pavimento beige
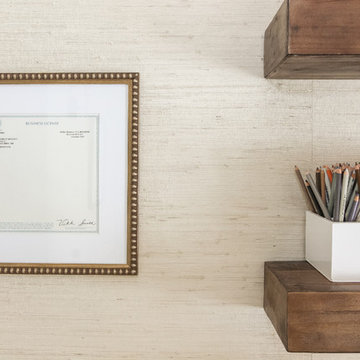
A custom frame to showcase my business license.
Foto di un piccolo studio stile marinaro con pavimento in vinile e scrivania autoportante
Foto di un piccolo studio stile marinaro con pavimento in vinile e scrivania autoportante

Free ebook, Creating the Ideal Kitchen. DOWNLOAD NOW
Working with this Glen Ellyn client was so much fun the first time around, we were thrilled when they called to say they were considering moving across town and might need some help with a bit of design work at the new house.
The kitchen in the new house had been recently renovated, but it was not exactly what they wanted. What started out as a few tweaks led to a pretty big overhaul of the kitchen, mudroom and laundry room. Luckily, we were able to use re-purpose the old kitchen cabinetry and custom island in the remodeling of the new laundry room — win-win!
As parents of two young girls, it was important for the homeowners to have a spot to store equipment, coats and all the “behind the scenes” necessities away from the main part of the house which is a large open floor plan. The existing basement mudroom and laundry room had great bones and both rooms were very large.
To make the space more livable and comfortable, we laid slate tile on the floor and added a built-in desk area, coat/boot area and some additional tall storage. We also reworked the staircase, added a new stair runner, gave a facelift to the walk-in closet at the foot of the stairs, and built a coat closet. The end result is a multi-functional, large comfortable room to come home to!
Just beyond the mudroom is the new laundry room where we re-used the cabinets and island from the original kitchen. The new laundry room also features a small powder room that used to be just a toilet in the middle of the room.
You can see the island from the old kitchen that has been repurposed for a laundry folding table. The other countertops are maple butcherblock, and the gold accents from the other rooms are carried through into this room. We were also excited to unearth an existing window and bring some light into the room.
Designed by: Susan Klimala, CKD, CBD
Photography by: Michael Alan Kaskel
For more information on kitchen and bath design ideas go to: www.kitchenstudio-ge.com
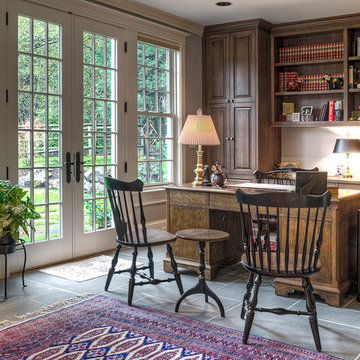
Idee per un grande studio country con pareti grigie, scrivania autoportante, pavimento in ardesia, nessun camino e pavimento grigio

The conservatory space was transformed into a bright space full of light and plants. It also doubles up as a small office space with plenty of storage and a very comfortable Victorian refurbished chaise longue to relax in.
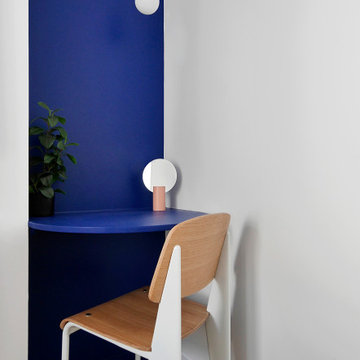
Idee per un piccolo ufficio moderno con pareti blu, pavimento in vinile, scrivania incassata e pavimento beige
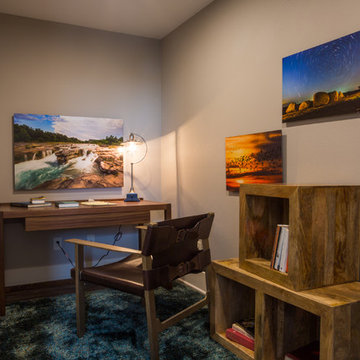
Jerod Foster
Esempio di un piccolo ufficio stile americano con pareti grigie, pavimento in vinile e scrivania autoportante
Esempio di un piccolo ufficio stile americano con pareti grigie, pavimento in vinile e scrivania autoportante
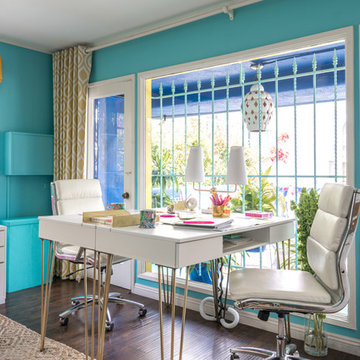
My husband added brass hairpin legs to inexpensive computer desks with laptop compartments, integrated power strips and cord cutouts. Mike Z Designs created a custom wooden box to hide the ugly in-wall AC unit. The front panel slides out to allow the unit to operate.
Photo © Bethany Nauert
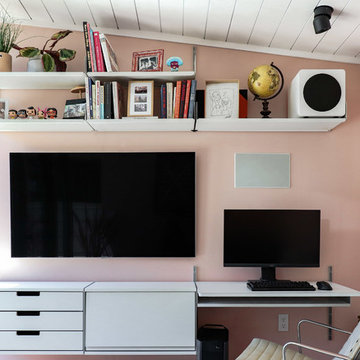
A little over a year ago my retaining wall collapsed by the entrance to my house bringing down several tons of soil on to my property. Not exactly my finest hour but I was determined to see as an opportunity to redesign the entry way that I have been less than happy with since I got the house.
I wanted to build a structure together with a new wall I quickly learned it required foundation with cement caissons drilled all the way down to the bedrock. It also required 16 ft setbacks from the hillside. Neither was an option for me.
After much head scratching I found the shed building ordinance that is the same for the hills that it is for the flatlands. The basics of it is that everything less than 120 ft, has no plumbing and with electrical you can unplug is considered a 'Shed' in the City of Los Angeles.
A shed it is then.
This is lead me the excellent high-end prefab shed builders called Studio Shed. I combined their structure with luxury vinyl flooring from Amtico and the 606 Universal Shelving System from Vitsoe. All the interior I did myself with my power army called mom and dad.
I'm rather pleased with the result which has been dubbed the 'SheShed'

Designer Brittany Hutt received a new office, which she had the pleasure of personally designing herself! Brittany’s objective was to make her office functional and have it reflect her personal taste and style.
Brittany specified Norcraft Cabinetry’s Gerrit door style in the Divinity White Finish to make the small sized space feel bigger and brighter, but was sure to keep storage and practicality in mind. The wall-to-wall cabinets feature two large file drawers, a trash pullout, a cabinet with easy access to a printer, and of course plenty of storage for design books and other papers.
To make the brass hardware feel more cohesive throughout the space, the Dakota style Sconces in a Warm Brass Finish from Savoy House were added above the cabinetry. The sconces provide more light and are the perfect farmhouse accent with a modern touch.
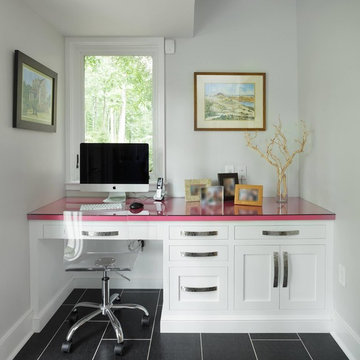
Ispirazione per un piccolo studio minimal con pareti bianche, pavimento in vinile, scrivania incassata, nessun camino e pavimento nero
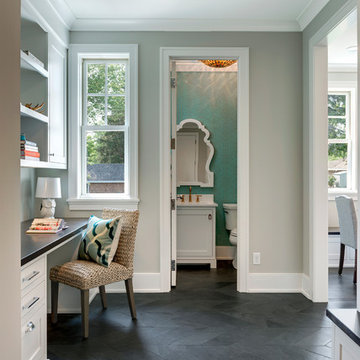
Builder: City Homes Design and Build - Architectural Designer: Nelson Design - Interior Designer: Jodi Mellin - Photo: Spacecrafting Photography
Esempio di un piccolo ufficio tradizionale con pareti bianche, pavimento in ardesia, scrivania incassata e pavimento grigio
Esempio di un piccolo ufficio tradizionale con pareti bianche, pavimento in ardesia, scrivania incassata e pavimento grigio
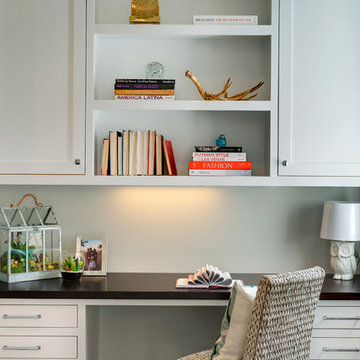
Builder: City Homes Design and Build - Architectural Designer: Nelson Design - Interior Designer: Jodi Mellin - Photo: Spacecrafting Photography
Immagine di un piccolo ufficio tradizionale con pareti bianche, scrivania incassata e pavimento in ardesia
Immagine di un piccolo ufficio tradizionale con pareti bianche, scrivania incassata e pavimento in ardesia
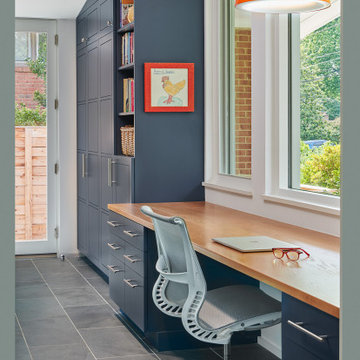
Foto di un piccolo ufficio moderno con pareti bianche, pavimento in ardesia, scrivania incassata e soffitto a volta
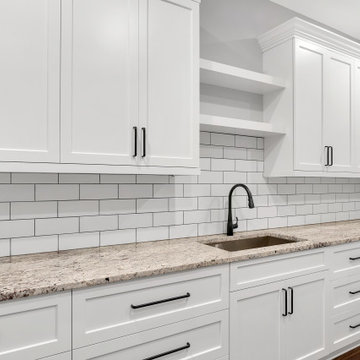
Craft room off of basement game room with barn doors
Foto di una grande stanza da lavoro country con pareti grigie, pavimento in vinile, scrivania incassata e pavimento marrone
Foto di una grande stanza da lavoro country con pareti grigie, pavimento in vinile, scrivania incassata e pavimento marrone
Studio con pavimento in vinile e pavimento in ardesia
1
