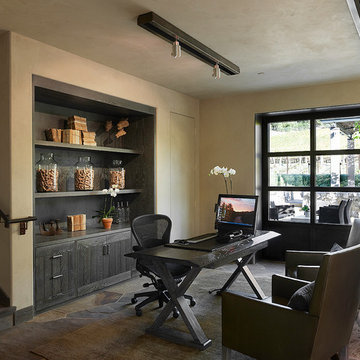Studio con pavimento in vinile e pavimento in ardesia
Filtra anche per:
Budget
Ordina per:Popolari oggi
121 - 140 di 1.920 foto
1 di 3

ステンドグラス制作が趣味の奥様の工房です。お弟子さんを取って、ステンドグラス教室を開く予定で作られました。
Idee per un atelier moderno di medie dimensioni con pareti bianche, pavimento in vinile, scrivania autoportante e pavimento beige
Idee per un atelier moderno di medie dimensioni con pareti bianche, pavimento in vinile, scrivania autoportante e pavimento beige
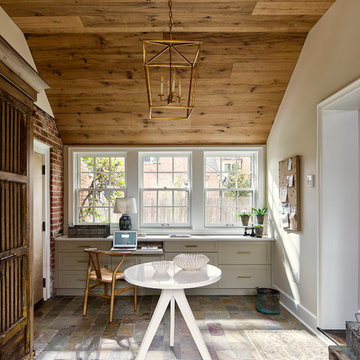
A breezeway between the garage and the house was enclosed and became a beautiful, welcoming mudroom with convenient office space.
Photography (c) Jeffrey Totaro.
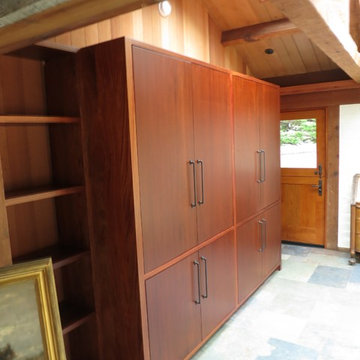
Ispirazione per uno studio american style di medie dimensioni con libreria, pareti marroni, pavimento in ardesia e nessun camino

Ispirazione per un piccolo ufficio chic con pareti grigie, pavimento in ardesia, nessun camino, scrivania incassata e pavimento grigio

The interior of the studio features space for working, hanging out, and a small loft for catnaps.
Immagine di un piccolo atelier industriale con pareti multicolore, pavimento in ardesia, scrivania autoportante, pavimento grigio, soffitto in legno e pareti in mattoni
Immagine di un piccolo atelier industriale con pareti multicolore, pavimento in ardesia, scrivania autoportante, pavimento grigio, soffitto in legno e pareti in mattoni
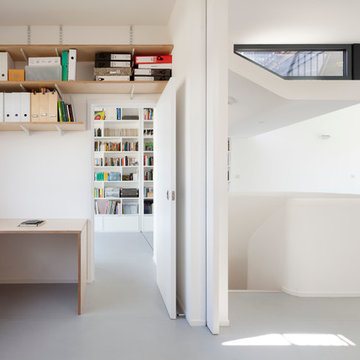
Immagine di un ufficio scandinavo di medie dimensioni con pareti bianche, pavimento in vinile, nessun camino e scrivania incassata
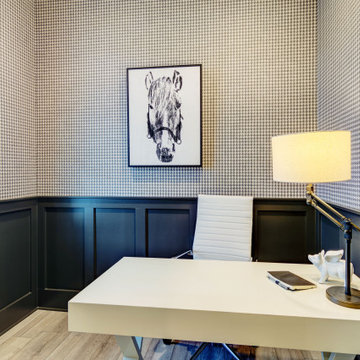
Foto di un ufficio minimal di medie dimensioni con pareti multicolore, pavimento in vinile, scrivania autoportante e pavimento multicolore
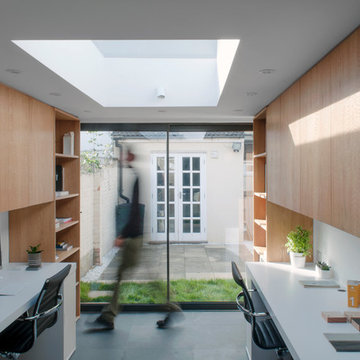
The office has been built at the rear of a terraced house in London. It features two desks and three seats. The joinery unit have been veneered with European oak. The desks are built in and they benefit from a large skylight. A small kitchen and bathroom provide additional services to the office.
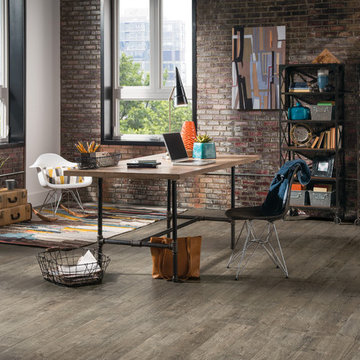
Ispirazione per un grande ufficio industriale con pavimento in vinile, scrivania autoportante, pareti marroni, nessun camino e pavimento marrone
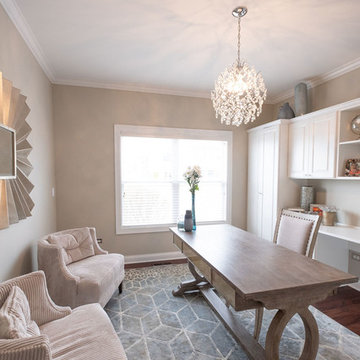
Foto di uno studio tradizionale di medie dimensioni con pareti beige, pavimento in vinile, nessun camino, scrivania autoportante e pavimento marrone
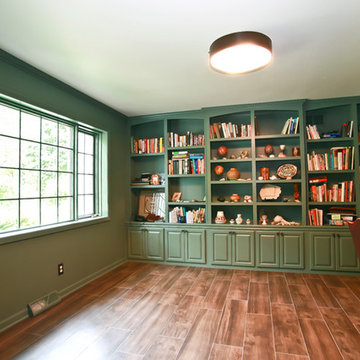
Esempio di un ampio ufficio chic con pareti verdi, pavimento in vinile, nessun camino e scrivania autoportante
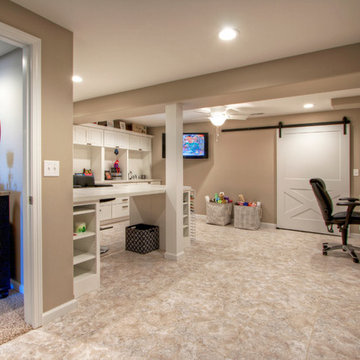
Down the new hallway in the remodeled basement is a light & lively craft room. Vinyl tile flooring and white custom cabinetry creates a wonderland of imagination and productivity. The space includes a home office and a a sliding barn door behind which is even more storage.
Design details that add personality include softly curved edges on the walls and soffits, a geometric cut-out on the stairwell and custom cabinetry that carries through all the rooms.
Photo by Toby Weiss
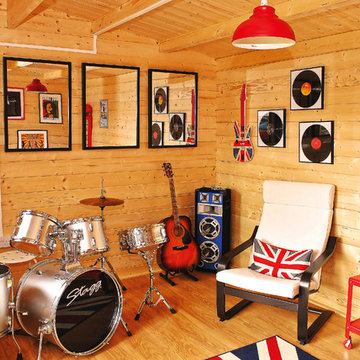
Music Studio
Esempio di un atelier stile rurale di medie dimensioni con pavimento in vinile
Esempio di un atelier stile rurale di medie dimensioni con pavimento in vinile
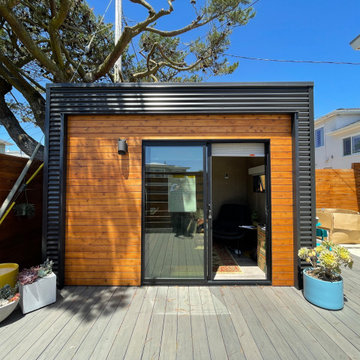
It's more than a shed, it's a lifestyle.
Your private, pre-fabricated, backyard office, art studio, and more.
Key Features:
-100 sqft of exterior wall (8' x 12' nominal size).
-83 sqft net interior space inside.
-Prefabricated panel system.
-Concrete foundation.
-Insulated walls, floor and roof.
-Outlets and lights installed.
-Premium black aluminum door.
-Corrugated metal exterior walls.
-Cedar board ventilated facade.
-Customizable deck.
Included in our base option:
-Black aluminum 72" wide sliding door
-Red cedar ventilated facade and soffit
-Corrugated metal walls
-Sheetrock walls and ceiling inside painted white
-Premium vinyl flooring inside
-Two outlets and two can ceiling lights inside
-Exterior surface light next to the door
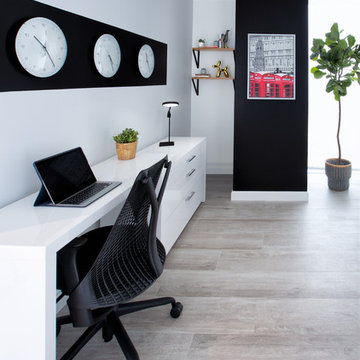
Feature In: Visit Miami Beach Magazine & Island Living
A nice young couple contacted us from Brazil to decorate their newly acquired apartment. We schedule a meeting through Skype and from the very first moment we had a very good feeling this was going to be a nice project and people to work with. We exchanged some ideas, comments, images and we explained to them how we were used to worked with clients overseas and how important was to keep communication opened.
They main concerned was to find a solution for a giant structure leaning column in the main room, as well as how to make the kitchen, dining and living room work together in one considerably small space with few dimensions.
Whether it was a holiday home or a place to rent occasionally, the requirements were simple, Scandinavian style, accent colors and low investment, and so we did it. Once the proposal was signed, we got down to work and in two months the apartment was ready to welcome them with nice scented candles, flowers and delicious Mojitos from their spectacular view at the 41th floor of one of Miami's most modern and tallest building.
Rolando Diaz Photography
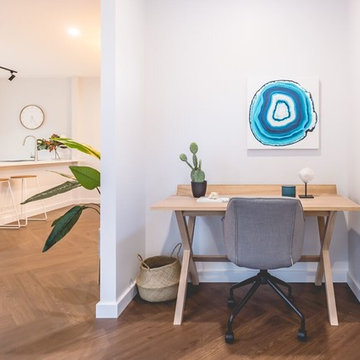
Entry and study zone that could also be utilised as a mini mudroom. Open plan with wall dividing living area for a private and cosy feel.
Photo by Shannon Male
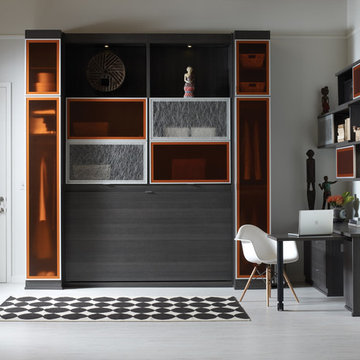
BROOKLYN OFFICE
Contemporary Wall Bed (closed)
• Modern design meets superior functionality with this multi-use space that provides and office, storage and an extra bed.
• Lago® Milano Grey Finish provides a darker backdrop adding a touch of drama to the space.
• Brushed aluminum frames with multiple Ecoresin inserts contribute to the contemporary look and add a pop of color.
• Puck lighting illuminates the space.
• Side-tilt Murphy bed provides a sleeping area as needed.
• Aluminum sliding doors provide concealed storage.
• Push-to-open door and drawer hardware offer ease of use.
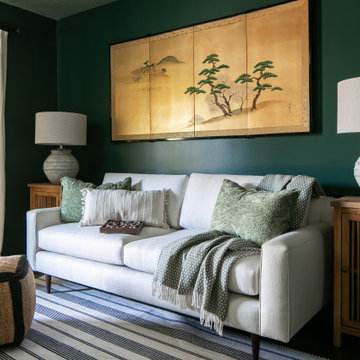
Contemporary Craftsman designed by Kennedy Cole Interior Design.
build: Luxe Remodeling
Ispirazione per un ufficio design di medie dimensioni con pareti verdi, pavimento in vinile, pavimento marrone e soffitto in carta da parati
Ispirazione per un ufficio design di medie dimensioni con pareti verdi, pavimento in vinile, pavimento marrone e soffitto in carta da parati
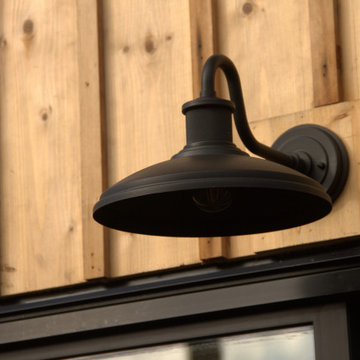
Expand your home with a personal office, study space or creative studio -- without the hassle of a major renovation. This is your modern workspace.
------------
Available for installations across Metro Vancouver. View the full collection of Signature Sheds here: https://www.novellaoutdoors.com/the-novella-signature-sheds
------------
View this model at our contactless open house: https://calendly.com/novelldb/novella-outdoors-contactless-open-house?month=2021-03
Studio con pavimento in vinile e pavimento in ardesia
7
