Studio con pavimento in marmo e nessun camino
Filtra anche per:
Budget
Ordina per:Popolari oggi
41 - 60 di 153 foto
1 di 3
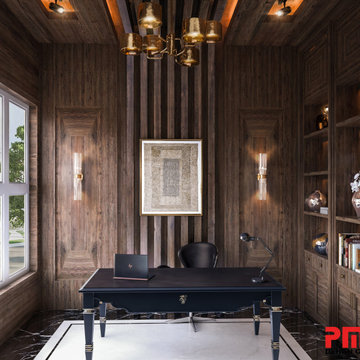
Idee per uno studio contemporaneo di medie dimensioni con libreria, pareti marroni, pavimento in marmo, nessun camino, scrivania autoportante e pavimento multicolore
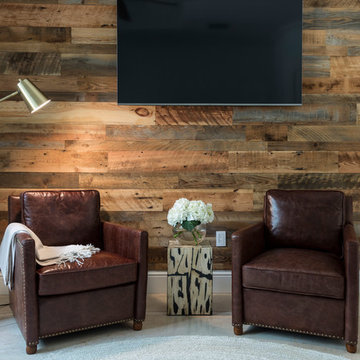
Jorge Parra Photography
Idee per un grande atelier industriale con pareti grigie, pavimento in marmo, nessun camino, scrivania autoportante e pavimento beige
Idee per un grande atelier industriale con pareti grigie, pavimento in marmo, nessun camino, scrivania autoportante e pavimento beige
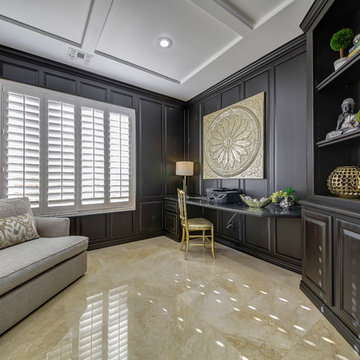
Esempio di un grande ufficio chic con pareti marroni, pavimento in marmo, nessun camino, scrivania incassata e pavimento marrone
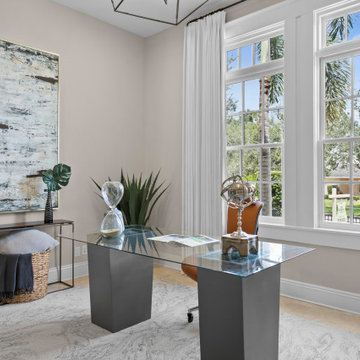
For the spacious living room, we ensured plenty of comfortable seating with luxe furnishings for the sophisticated appeal. We added two elegant leather chairs with muted brass accents and a beautiful center table in similar accents to complement the chairs. A tribal artwork strategically placed above the fireplace makes for a great conversation starter at family gatherings. In the large dining area, we chose a wooden dining table with modern chairs and a statement lighting fixture that creates a sharp focal point. A beautiful round mirror on the rear wall creates an illusion of vastness in the dining area. The kitchen has a beautiful island with stunning countertops and plenty of work area to prepare delicious meals for the whole family. Built-in appliances and a cooking range add a sophisticated appeal to the kitchen. The home office is designed to be a space that ensures plenty of productivity and positive energy. We added a rust-colored office chair, a sleek glass table, muted golden decor accents, and natural greenery to create a beautiful, earthy space.
---
Project designed by interior design studio Home Frosting. They serve the entire Tampa Bay area including South Tampa, Clearwater, Belleair, and St. Petersburg.
For more about Home Frosting, see here: https://homefrosting.com/

This truly magnificent King City Project is the ultra-luxurious family home you’ve been dreaming of! This immaculate 5 bedroom residence has stunning curb appeal, with a beautifully designed stone exterior, professionally landscaped gardens, and a private driveway leading up to the 3.5 car garage.
This extraordinary 6700 square foot palatial home. The Roman-inspired interior design has endless exceptional Marble floors, detailed high-end crown moulding, and upscale interior light fixtures throughout. Spend romantic evenings at home by the double sided gas fireplace in the family room featuring a coffered ceiling, large windows, and a stone accent wall, or, host elegant soirees in the incredible open concept living and dining room, accented with regal finishes and a 19ft Groin ceiling. For additional entertainment space, the sitting area just off the Rotunda features a gas fireplace and striking Fresco painted barrelled ceiling which opens to a balcony with unobstructed South views of the surrounding area. This expansive main level also has a gorgeous home office with built-in cabinetry that will make you want to work from home everyday!
The chef of the household will love this exquisite Klive Christian designed gourmet kitchen, equipped with custom cabinets, granite countertops and backsplash, a huge 10ft centre island, and high-end stainless steel appliances. The bright breakfast area is ideal for enjoying morning meals and conversation while overlooking the verdant backyard, or step out to the deck to savour your meals under the stars. Wine enthusiasts will love the climatized wine room for displaying and preserving your extensive collection.
Also on the main level is the expansive Master Suite with stunning views of the countryside, and a magnificent ensuite washroom, featuring built-in cabinetry, a dressing area, an oversized glass shower, and a separate soaker tub. The residence has an additional spacious bedroom on the main floor, ,two bedrooms on the second level and a 900 sq ft Nanny suite complete with a kitchenette. All bedrooms have abundant walk-in closet space, large picture windows and full ensuites with heated floors.
The professionally finished basement with upscale finishes has a lounge feel, featuring men’s and women’s bathrooms, a sizable entertainment area, bar, and two separate walkouts, as well as ample storage space. Extras include a side entrance to the mudroom,two spacious cold rooms, a CVAC rough-in, 400 AMP Electrical service, a security system, built-in speakers throughout and Control4 Home automation system that includes lighting, audio & video and so much more. A true pride of ownership and masterpiece designed and built by Dellfina Homes Inc.
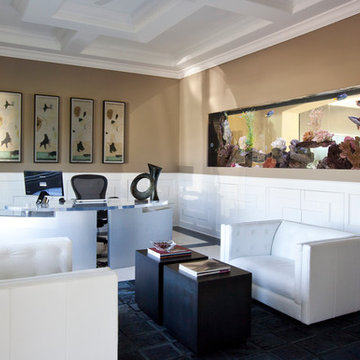
Luxe Magazine
Foto di un ampio ufficio contemporaneo con pareti marroni, pavimento in marmo, nessun camino, scrivania autoportante e pavimento multicolore
Foto di un ampio ufficio contemporaneo con pareti marroni, pavimento in marmo, nessun camino, scrivania autoportante e pavimento multicolore
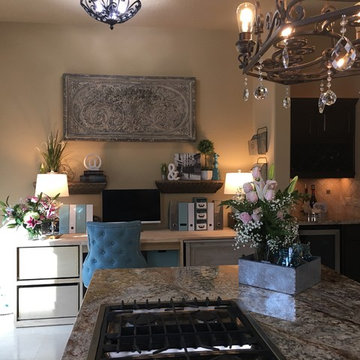
European French Farmhouse inspired Kitchen Office. Rod iron light fixture has magnetic crystals added to tie in with the crystal lamps on the desk. Also, light bulbs had covers added to have a more finished look.
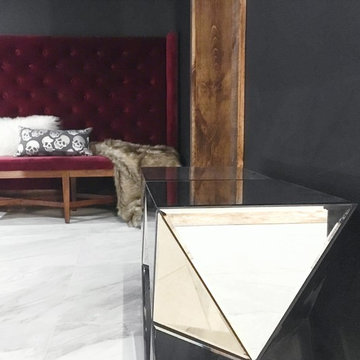
Esempio di un grande atelier contemporaneo con pareti nere, pavimento in marmo, nessun camino, scrivania autoportante e pavimento bianco
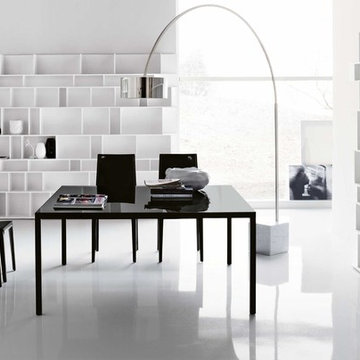
modern home office
Immagine di un ufficio minimalista di medie dimensioni con pareti bianche, pavimento in marmo, nessun camino e scrivania autoportante
Immagine di un ufficio minimalista di medie dimensioni con pareti bianche, pavimento in marmo, nessun camino e scrivania autoportante
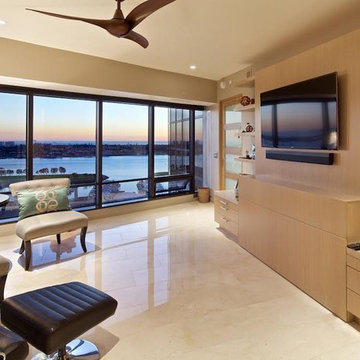
Idee per uno studio minimal di medie dimensioni con pavimento in marmo, nessun camino e pavimento bianco
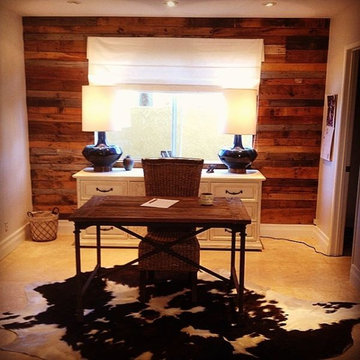
AFTER: A custom reclaimed pallet wood wall paired with an industrial wood and metal desk, cowhide rug and cobalt blue lamps turned this home office to a home 'ahhhffice'.
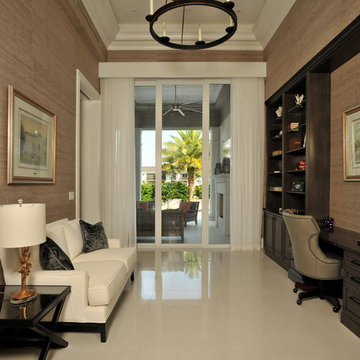
Esempio di un ampio studio chic con pareti beige, pavimento in marmo, nessun camino, scrivania incassata e pavimento beige
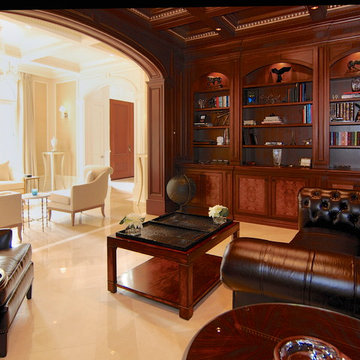
For this commission the client hired us to do the interiors of their new home which was under construction. The style of the house was very traditional however the client wanted the interiors to be transitional, a mixture of contemporary with more classic design. We assisted the client in all of the material, fixture, lighting, cabinetry and built-in selections for the home. The floors throughout the first floor of the home are a creme marble in different patterns to suit the particular room; the dining room has a marble mosaic inlay in the tradition of an oriental rug. The ground and second floors are hardwood flooring with a herringbone pattern in the bedrooms. Each of the seven bedrooms has a custom ensuite bathroom with a unique design. The master bathroom features a white and gray marble custom inlay around the wood paneled tub which rests below a venetian plaster domes and custom glass pendant light. We also selected all of the furnishings, wall coverings, window treatments, and accessories for the home. Custom draperies were fabricated for the sitting room, dining room, guest bedroom, master bedroom, and for the double height great room. The client wanted a neutral color scheme throughout the ground floor; fabrics were selected in creams and beiges in many different patterns and textures. One of the favorite rooms is the sitting room with the sculptural white tete a tete chairs. The master bedroom also maintains a neutral palette of creams and silver including a venetian mirror and a silver leafed folding screen. Additional unique features in the home are the layered capiz shell walls at the rear of the great room open bar, the double height limestone fireplace surround carved in a woven pattern, and the stained glass dome at the top of the vaulted ceilings in the great room.
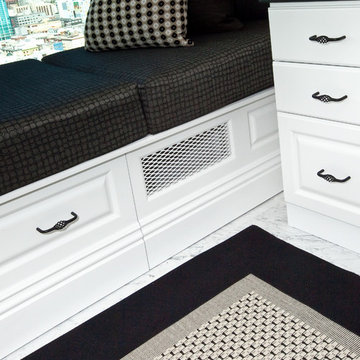
Black and White home office with custom bench and drawers for storage. Idea to cover heater vents. Built ins.
Foto di un ufficio contemporaneo di medie dimensioni con pareti bianche, pavimento in marmo, nessun camino, scrivania incassata e pavimento bianco
Foto di un ufficio contemporaneo di medie dimensioni con pareti bianche, pavimento in marmo, nessun camino, scrivania incassata e pavimento bianco
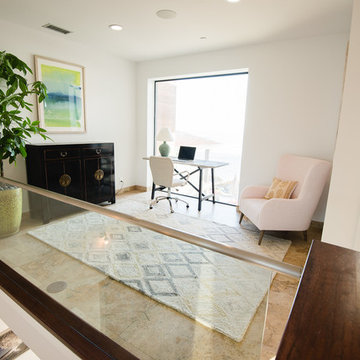
Creative space
Gorgeous colors and a dramatic view puts an end to dull workdays.
Stanley Wu
Immagine di un ufficio minimalista di medie dimensioni con pareti bianche, pavimento in marmo, nessun camino e scrivania autoportante
Immagine di un ufficio minimalista di medie dimensioni con pareti bianche, pavimento in marmo, nessun camino e scrivania autoportante
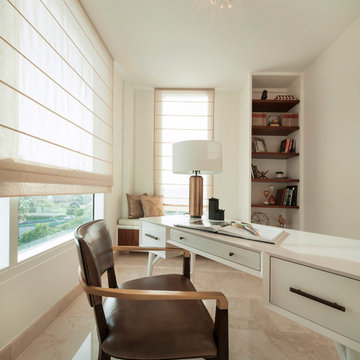
Photography by Carlos Perez Lopez © Chromatica.
Idee per un ufficio minimalista di medie dimensioni con pareti beige, pavimento in marmo, scrivania autoportante e nessun camino
Idee per un ufficio minimalista di medie dimensioni con pareti beige, pavimento in marmo, scrivania autoportante e nessun camino
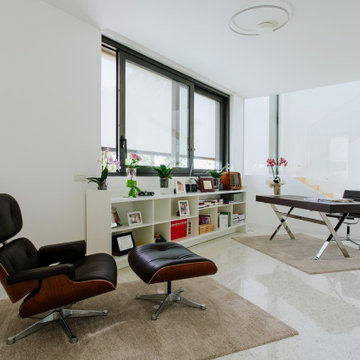
Foto di un piccolo atelier moderno con pareti bianche, pavimento in marmo, nessun camino e pavimento bianco
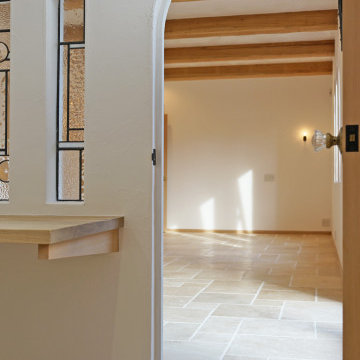
Immagine di un ufficio mediterraneo con pavimento in marmo, nessun camino, scrivania incassata e pavimento beige
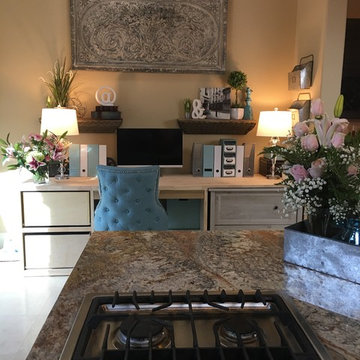
Idee per un piccolo ufficio classico con pareti beige, pavimento in marmo, nessun camino, scrivania incassata e pavimento bianco
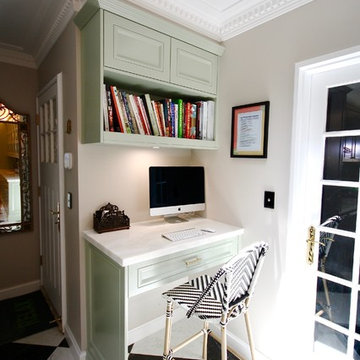
DESIGNER HOME.
- 40mm 'Crystal White' marble
- Satin polyurethane finish
- Custom designed profiled doors
- Gold fittings & accessories
- Fitted with Blum hardware
Sheree Bounassif, Kitchens By Emanuel
Studio con pavimento in marmo e nessun camino
3