Studio con pavimento in marmo e nessun camino
Filtra anche per:
Budget
Ordina per:Popolari oggi
21 - 40 di 153 foto
1 di 3
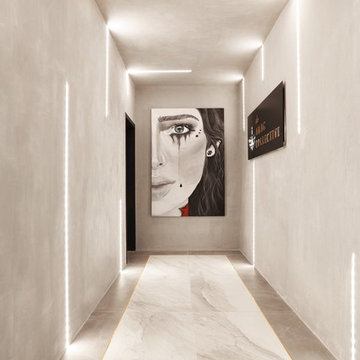
Ispirazione per un grande atelier contemporaneo con pareti nere, pavimento in marmo, nessun camino, scrivania autoportante e pavimento bianco
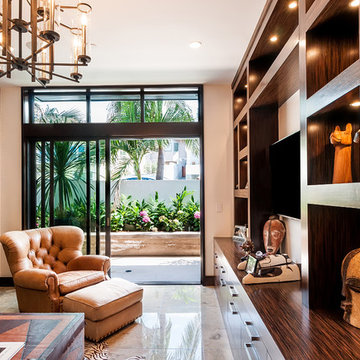
The Study features zebrawood shelving and opens out onto a private courtyard.
Kim Pritchard Photography
Foto di un ampio ufficio minimal con pareti bianche, pavimento in marmo, nessun camino e pavimento beige
Foto di un ampio ufficio minimal con pareti bianche, pavimento in marmo, nessun camino e pavimento beige
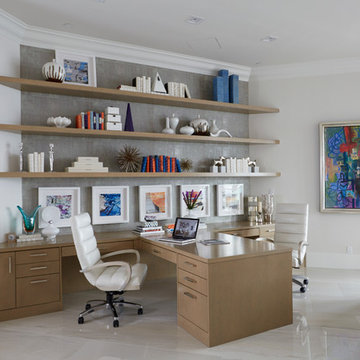
Colleen Duffley
Esempio di un ufficio design di medie dimensioni con pavimento in marmo, scrivania incassata, pareti bianche, nessun camino e pavimento bianco
Esempio di un ufficio design di medie dimensioni con pavimento in marmo, scrivania incassata, pareti bianche, nessun camino e pavimento bianco
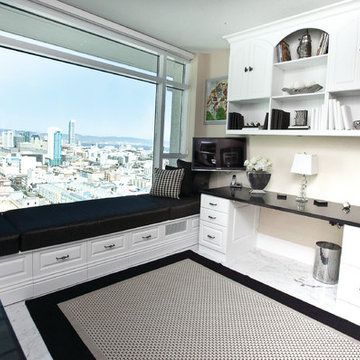
Black and White home office with custom bench and drawers for storage. Built ins.
Immagine di un ufficio design di medie dimensioni con pareti bianche, pavimento in marmo, nessun camino, scrivania incassata e pavimento bianco
Immagine di un ufficio design di medie dimensioni con pareti bianche, pavimento in marmo, nessun camino, scrivania incassata e pavimento bianco
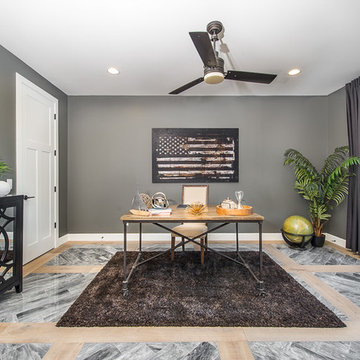
Jennifer Kruk Photography
Esempio di un grande studio classico con pareti grigie, pavimento in marmo, nessun camino e scrivania autoportante
Esempio di un grande studio classico con pareti grigie, pavimento in marmo, nessun camino e scrivania autoportante
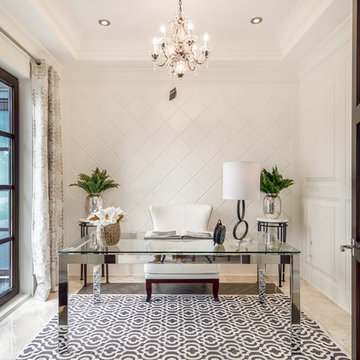
Esempio di uno studio classico di medie dimensioni con pareti bianche, pavimento in marmo, nessun camino, scrivania autoportante e pavimento beige
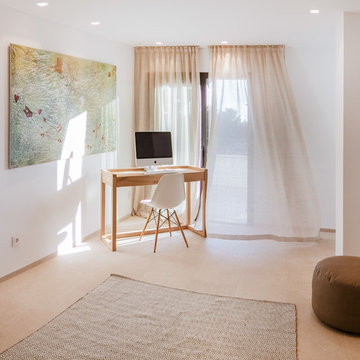
Umbau Villa auf Mallorca
Immagine di un grande ufficio nordico con pareti bianche, pavimento in marmo, nessun camino e scrivania autoportante
Immagine di un grande ufficio nordico con pareti bianche, pavimento in marmo, nessun camino e scrivania autoportante
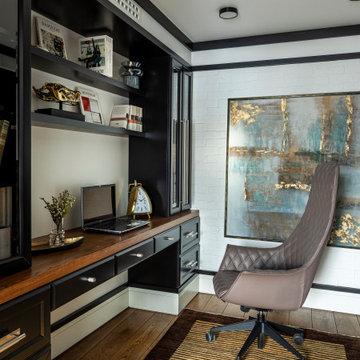
Кабинет, как и другие комнаты, решен в монохроме, но здесь мы добавили нотку лофта - кирпичная стена воссоздана на месте старой облицовки. Белого кирпича нужного масштаба мы не нашли, пришлось взять бельгийский клинкер ручной формовки и уже на месте красить; этот приём добавил глубины, создавая на гранях едва заметную потёртость. Мебельная композиция, изготовленная частным ателье, делится на 2 зоны: встроенный рабочий стол и шкафы напротив, куда спрятаны контроллеры системы аудио-мультирум и серверный блок.
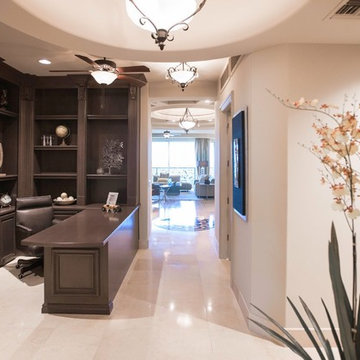
Ispirazione per un ufficio moderno di medie dimensioni con pareti beige, pavimento in marmo, nessun camino e scrivania incassata
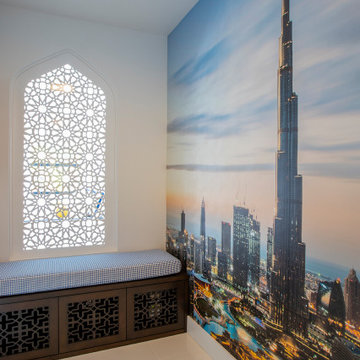
Our clients moved from Dubai to Miami and hired us to transform a new home into a Modern Moroccan Oasis. Our firm truly enjoyed working on such a beautiful and unique project.
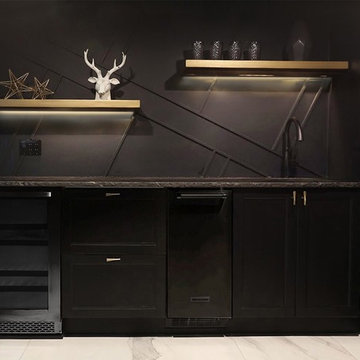
Idee per un grande atelier contemporaneo con pareti nere, pavimento in marmo, nessun camino, scrivania autoportante e pavimento bianco
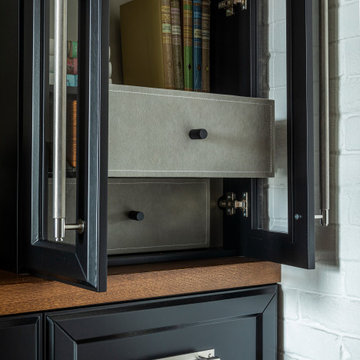
Деталь интерьера кабинета: ящики, обшитые алькантарой.
Ispirazione per un piccolo ufficio chic con pareti bianche, pavimento in marmo, nessun camino, scrivania incassata, pavimento marrone e pannellatura
Ispirazione per un piccolo ufficio chic con pareti bianche, pavimento in marmo, nessun camino, scrivania incassata, pavimento marrone e pannellatura
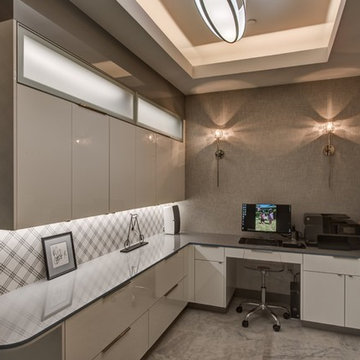
Foto di un ufficio minimalista di medie dimensioni con pavimento in marmo, nessun camino, scrivania incassata, pavimento bianco e pareti grigie
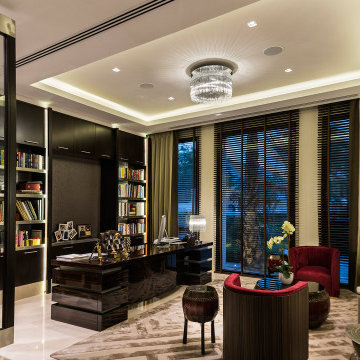
Contemporary Style, Residential Office, Tray Ceiling, Custom Room Divider from Ebony Wood Frames and Glass Combined with Drawers with Marble Tops, Ceiling Mount Crystal Chandelier, Recessed Lights, Linear LED Ceiling Lighting Details, Table Task Lamp, and two Floor Lamps with Crystal Tubing and Metal Chrome Plated Bases, Marble Flooring, High-Gloss Ebony Wood Desk with Modesty Panel and Pedestals with Linear LED Lighting Elements, Executive Tufted Back Leather Office Chair, two Visitor Chairs with Back in Ebony High-Gloss Wood and Interior in Red Nubuck, Custom Build Office Wall Unit, Off-White Fabric Sofa, Ethnic Coffee and End Tables Resembling the Drums in Dark Wood and Bronze, Wool and Silk Light Beige and Taupe Details Area Rug, Pleated Silk Drapery, Wooden Blinds, Vase, Light Beige Room Color Palette.
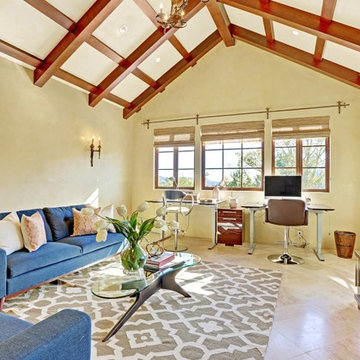
A seamless combination of traditional with contemporary design elements. This elegant, approx. 1.7 acre view estate is located on Ross's premier address. Every detail has been carefully and lovingly created with design and renovations completed in the past 12 months by the same designer that created the property for Google's founder. With 7 bedrooms and 8.5 baths, this 7200 sq. ft. estate home is comprised of a main residence, large guesthouse, studio with full bath, sauna with full bath, media room, wine cellar, professional gym, 2 saltwater system swimming pools and 3 car garage. With its stately stance, 41 Upper Road appeals to those seeking to make a statement of elegance and good taste and is a true wonderland for adults and kids alike. 71 Ft. lap pool directly across from breakfast room and family pool with diving board. Chef's dream kitchen with top-of-the-line appliances, over-sized center island, custom iron chandelier and fireplace open to kitchen and dining room.
Formal Dining Room Open kitchen with adjoining family room, both opening to outside and lap pool. Breathtaking large living room with beautiful Mt. Tam views.
Master Suite with fireplace and private terrace reminiscent of Montana resort living. Nursery adjoining master bath. 4 additional bedrooms on the lower level, each with own bath. Media room, laundry room and wine cellar as well as kids study area. Extensive lawn area for kids of all ages. Organic vegetable garden overlooking entire property.
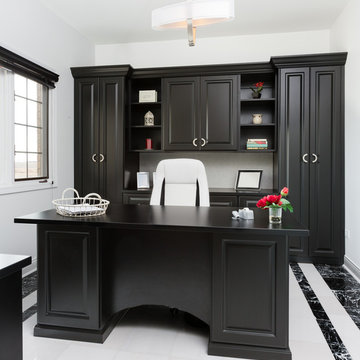
The dramatic contrast of black and white in the office space creates a sophisticated and timeless look that inspires many deco styles. The cabinets were constructed of black melamine with raised panel door faces. A curved modesty panel, continuous base and crown molding help to finish the look.
Designed by Marcia Spinosa for Closet Organizing Systems
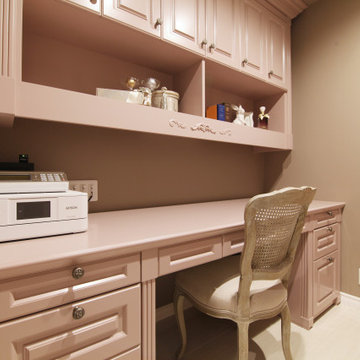
奥様のくつろぎのホームオフィス兼家事室。
オーダーで製作した大人ピンクのエレガントな特注家具。
Immagine di un ufficio minimal di medie dimensioni con pareti rosa, pavimento in marmo, nessun camino, scrivania incassata, pavimento beige, soffitto in carta da parati e carta da parati
Immagine di un ufficio minimal di medie dimensioni con pareti rosa, pavimento in marmo, nessun camino, scrivania incassata, pavimento beige, soffitto in carta da parati e carta da parati
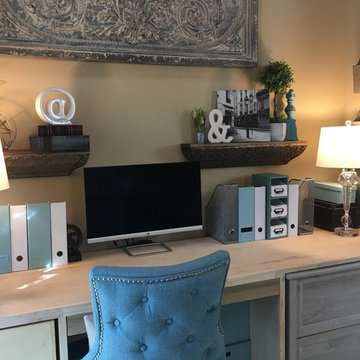
Idee per un piccolo ufficio tradizionale con pareti beige, pavimento in marmo, nessun camino, scrivania incassata e pavimento bianco
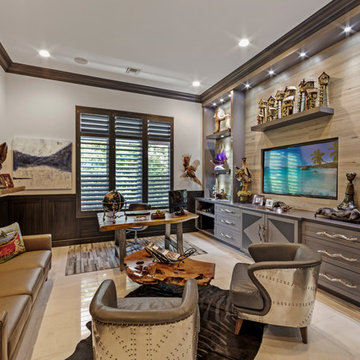
We gave this grand Boca Raton home comfortable interiors reflective of the client's personality.
Project completed by Lighthouse Point interior design firm Barbara Brickell Designs, Serving Lighthouse Point, Parkland, Pompano Beach, Highland Beach, and Delray Beach.
For more about Barbara Brickell Designs, click here: http://www.barbarabrickelldesigns.com
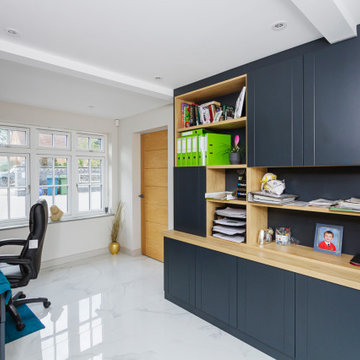
Project Completion
The property is an amazing transformation. We've taken a dark and formerly disjointed house and broken down the rooms barriers to create a light and spacious home for all the family.
Our client’s love spending time together and they now they have a home where all generations can comfortably come together under one roof.
The open plan kitchen / living space is large enough for everyone to gather whilst there are areas like the snug to get moments of peace and quiet away from the hub of the home.
We’ve substantially increased the size of the property using no more than the original footprint of the existing house. The volume gained has allowed them to create five large bedrooms, two with en-suites and a family bathroom on the first floor providing space for all the family to stay.
The home now combines bright open spaces with secluded, hidden areas, designed to make the most of the views out to their private rear garden and the landscape beyond.
Studio con pavimento in marmo e nessun camino
2