Studio con pavimento in legno massello medio e pavimento in linoleum
Filtra anche per:
Budget
Ordina per:Popolari oggi
141 - 160 di 23.015 foto
1 di 3
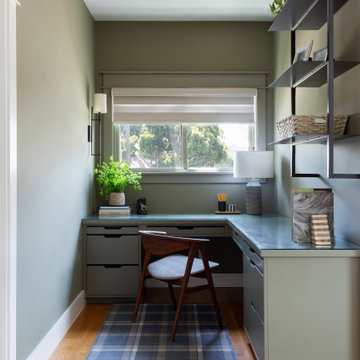
Ispirazione per un piccolo studio classico con pareti verdi, pavimento in legno massello medio e scrivania incassata

Ispirazione per uno studio classico con pareti multicolore, pavimento in legno massello medio, scrivania autoportante, pavimento marrone, soffitto a volta e carta da parati
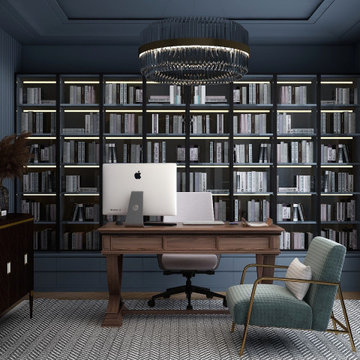
A modern coastal style home office featuring bold wall color and fluted paneling for a unique bold look.
For this office design, the furniture selection consisted of a sophisticated high-end pieces for a timeless luxurious look than offers all the elements needed for a comfortable yet professional space.

Our Scottsdale interior design studio created this luxurious Santa Fe new build for a retired couple with sophisticated tastes. We centered the furnishings and fabrics around their contemporary Southwestern art collection, choosing complementary colors. The house includes a large patio with a fireplace, a beautiful great room with a home bar, a lively family room, and a bright home office with plenty of cabinets. All of the spaces reflect elegance, comfort, and thoughtful planning.
---
Project designed by Susie Hersker’s Scottsdale interior design firm Design Directives. Design Directives is active in Phoenix, Paradise Valley, Cave Creek, Carefree, Sedona, and beyond.
For more about Design Directives, click here: https://susanherskerasid.com/
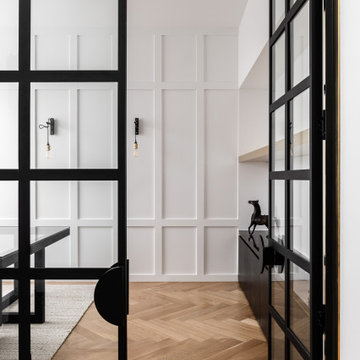
Steel doors with glass paneling provide a sophisticated style entry way to this home office.
Idee per un ufficio design di medie dimensioni con pareti bianche, pavimento in legno massello medio, scrivania autoportante e pannellatura
Idee per un ufficio design di medie dimensioni con pareti bianche, pavimento in legno massello medio, scrivania autoportante e pannellatura
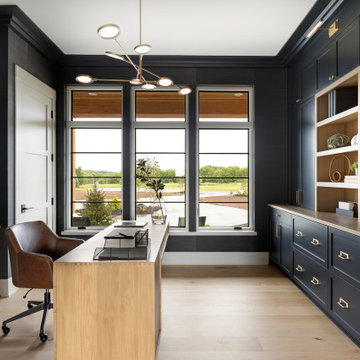
Custom cabinetry - painted in "Off Black" by Farrow and Ball
Esempio di uno studio tradizionale con pareti nere, pavimento in legno massello medio, scrivania incassata e pavimento marrone
Esempio di uno studio tradizionale con pareti nere, pavimento in legno massello medio, scrivania incassata e pavimento marrone
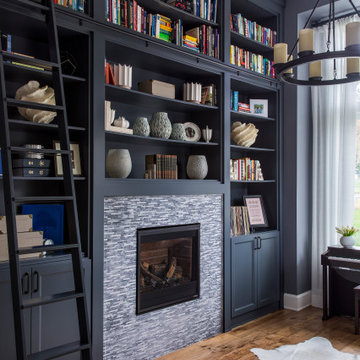
A home office serves as a library, a piano room and a guest room with a sleeper sofa.
Esempio di uno studio tradizionale di medie dimensioni con libreria, pareti nere, pavimento in legno massello medio, camino classico, cornice del camino piastrellata e pavimento marrone
Esempio di uno studio tradizionale di medie dimensioni con libreria, pareti nere, pavimento in legno massello medio, camino classico, cornice del camino piastrellata e pavimento marrone
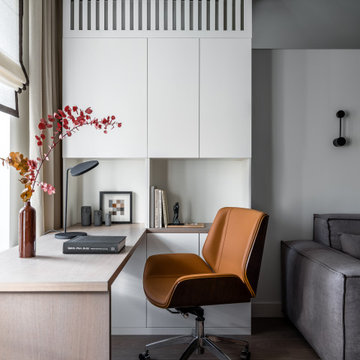
Зона кабинета выделена в гостиной около окна, стол расположили параллельно окну для оптимального освещения при работе за столом.
Ispirazione per un ufficio design di medie dimensioni con pareti bianche, pavimento in legno massello medio, nessun camino, scrivania incassata, pavimento grigio e soffitto ribassato
Ispirazione per un ufficio design di medie dimensioni con pareti bianche, pavimento in legno massello medio, nessun camino, scrivania incassata, pavimento grigio e soffitto ribassato
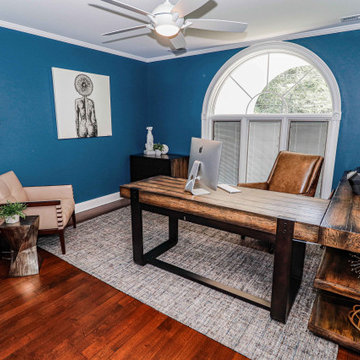
Foto di un ufficio chic di medie dimensioni con pareti blu, pavimento in legno massello medio, nessun camino, scrivania autoportante e pavimento marrone
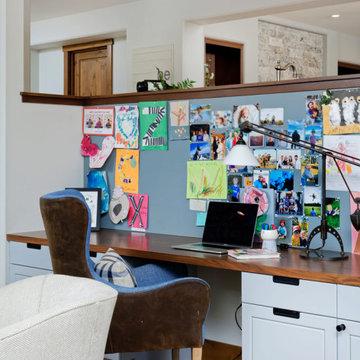
Our Denver studio designed this home to reflect the stunning mountains that it is surrounded by. See how we did it.
---
Project designed by Denver, Colorado interior designer Margarita Bravo. She serves Denver as well as surrounding areas such as Cherry Hills Village, Englewood, Greenwood Village, and Bow Mar.
For more about MARGARITA BRAVO, click here: https://www.margaritabravo.com/
To learn more about this project, click here: https://www.margaritabravo.com/portfolio/mountain-chic-modern-rustic-home-denver/
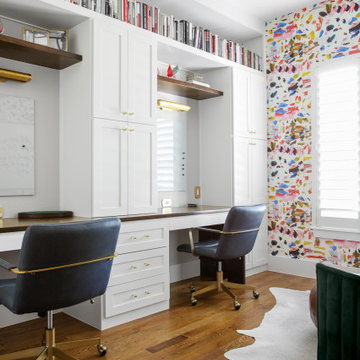
This eclectic office for two focuses on creating a functional space that creates that wow moment every home needs. when transforming this empty builder-grade room into a home office, we prioritized storage and usability to maximize the available space. A bold and colorful wallpaper was selected to bring the office to life and contrast against the crisp white custom built-in desk and cabinets.
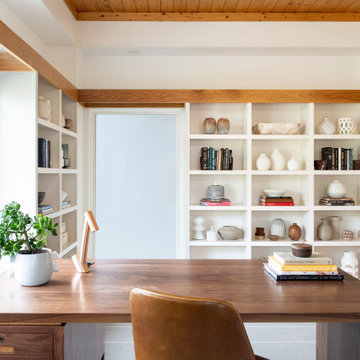
Esempio di un ufficio contemporaneo con pareti bianche, pavimento in legno massello medio, scrivania autoportante, pavimento marrone e soffitto in legno
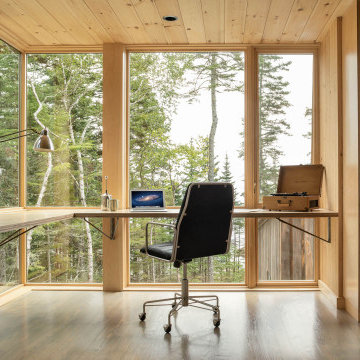
Office
Idee per un ufficio rustico di medie dimensioni con pareti marroni, pavimento in legno massello medio, nessun camino, scrivania incassata e pavimento grigio
Idee per un ufficio rustico di medie dimensioni con pareti marroni, pavimento in legno massello medio, nessun camino, scrivania incassata e pavimento grigio

Ispirazione per un ufficio chic con pareti bianche, pavimento in legno massello medio, nessun camino, scrivania incassata e pavimento marrone
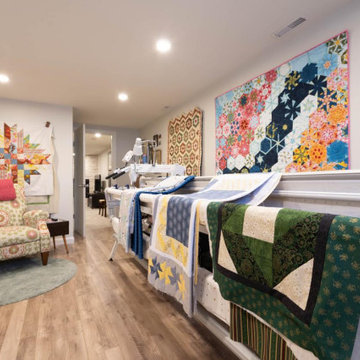
Idee per una grande stanza da lavoro moderna con pareti grigie, pavimento in legno massello medio, nessun camino, scrivania autoportante e pavimento marrone
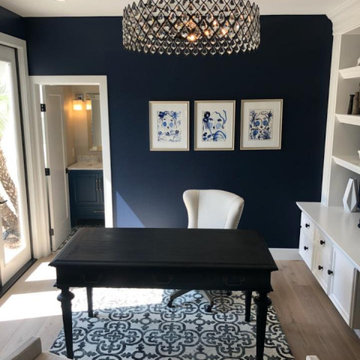
Immagine di un ufficio classico di medie dimensioni con pareti blu, pavimento in legno massello medio, scrivania autoportante e pavimento marrone
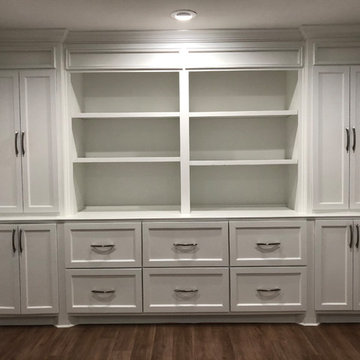
Immagine di un grande ufficio chic con pareti grigie, pavimento in legno massello medio e pavimento marrone
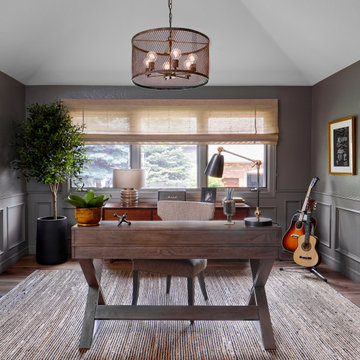
Eclectic & Transitional Home, Home Office, Photography by Susie Brenner
Immagine di un ufficio bohémian di medie dimensioni con pareti verdi, pavimento in legno massello medio, nessun camino, scrivania autoportante e pavimento marrone
Immagine di un ufficio bohémian di medie dimensioni con pareti verdi, pavimento in legno massello medio, nessun camino, scrivania autoportante e pavimento marrone
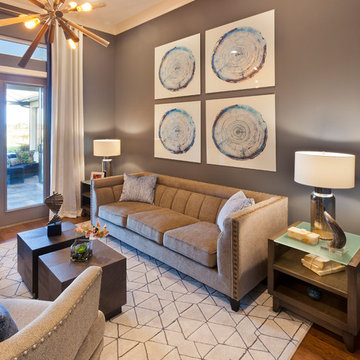
A Distinctly Contemporary West Indies
4 BEDROOMS | 4 BATHS | 3 CAR GARAGE | 3,744 SF
The Milina is one of John Cannon Home’s most contemporary homes to date, featuring a well-balanced floor plan filled with character, color and light. Oversized wood and gold chandeliers add a touch of glamour, accent pieces are in creamy beige and Cerulean blue. Disappearing glass walls transition the great room to the expansive outdoor entertaining spaces. The Milina’s dining room and contemporary kitchen are warm and congenial. Sited on one side of the home, the master suite with outdoor courtroom shower is a sensual
retreat. Gene Pollux Photography
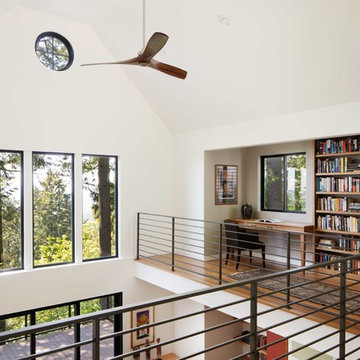
Beautiful pieces from the clients’ international collection of art & decor items complement the sophisticated interiors of this Portland home.
Project by Portland interior design studio Jenni Leasia Interior Design. Project by Portland interior design studio Jenni Leasia Interior Design. Also serving Lake Oswego, West Linn, Eastmoreland, Bend, Hood River and the Greater Portland Area.
For more about Jenni Leasia Interior Design, click here: https://www.jennileasiadesign.com/
To learn more about this project, click here:
https://www.jennileasiadesign.com/council-crest-portland-remodel
Studio con pavimento in legno massello medio e pavimento in linoleum
8