Studio con pavimento in legno massello medio e pavimento in linoleum
Filtra anche per:
Budget
Ordina per:Popolari oggi
101 - 120 di 23.015 foto
1 di 3

Simon Maxwell
Ispirazione per un piccolo atelier scandinavo con pareti bianche, pavimento in legno massello medio, stufa a legna e scrivania incassata
Ispirazione per un piccolo atelier scandinavo con pareti bianche, pavimento in legno massello medio, stufa a legna e scrivania incassata
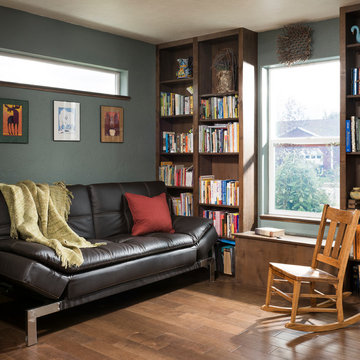
Guest bedroom and home office/Library. Custom Alder Bookshelves. Window seat with storage.
Longviews Studios
Esempio di uno studio chic di medie dimensioni con pavimento in legno massello medio e pareti grigie
Esempio di uno studio chic di medie dimensioni con pavimento in legno massello medio e pareti grigie
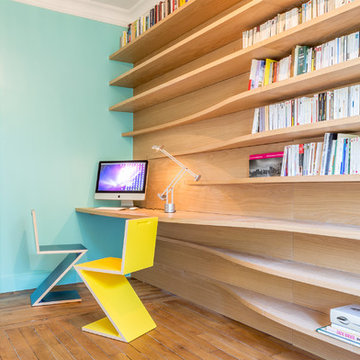
Le bureau offre quant à lui une belle mise en valeur du bois soulignée par une couleur affirmée. cette paroi monochrome en MDF + placage chêne intègre des étagères ondulées qui régulent la profondeur pour servir soit de plan de travail, soit de simple support.
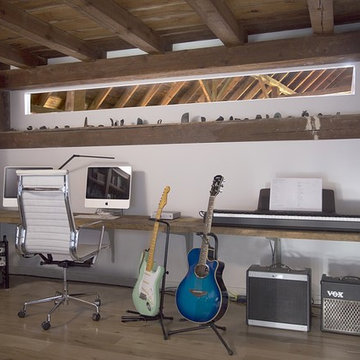
Eric Roth Photography
Immagine di un atelier stile rurale di medie dimensioni con pareti bianche, pavimento in legno massello medio, nessun camino e scrivania incassata
Immagine di un atelier stile rurale di medie dimensioni con pareti bianche, pavimento in legno massello medio, nessun camino e scrivania incassata
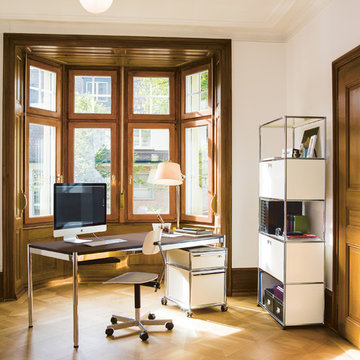
USM Möbelbausysteme
Ispirazione per un grande ufficio classico con pareti bianche, pavimento in legno massello medio, nessun camino e scrivania autoportante
Ispirazione per un grande ufficio classico con pareti bianche, pavimento in legno massello medio, nessun camino e scrivania autoportante
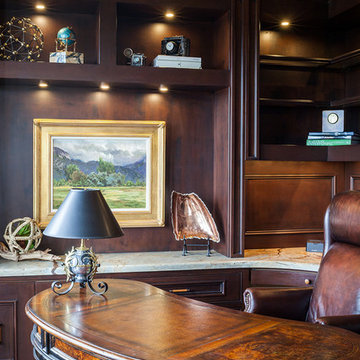
Lake Travis Modern Italian His Study by Zbranek & Holt Custom Homes
Stunning lakefront Mediterranean design with exquisite Modern Italian styling throughout. Floor plan provides virtually every room with expansive views to Lake Travis and an exceptional outdoor living space.
Interiors by Chairma Design Group, Photo
B-Rad Photography

Builder: J. Peterson Homes
Interior Designer: Francesca Owens
Photographers: Ashley Avila Photography, Bill Hebert, & FulView
Capped by a picturesque double chimney and distinguished by its distinctive roof lines and patterned brick, stone and siding, Rookwood draws inspiration from Tudor and Shingle styles, two of the world’s most enduring architectural forms. Popular from about 1890 through 1940, Tudor is characterized by steeply pitched roofs, massive chimneys, tall narrow casement windows and decorative half-timbering. Shingle’s hallmarks include shingled walls, an asymmetrical façade, intersecting cross gables and extensive porches. A masterpiece of wood and stone, there is nothing ordinary about Rookwood, which combines the best of both worlds.
Once inside the foyer, the 3,500-square foot main level opens with a 27-foot central living room with natural fireplace. Nearby is a large kitchen featuring an extended island, hearth room and butler’s pantry with an adjacent formal dining space near the front of the house. Also featured is a sun room and spacious study, both perfect for relaxing, as well as two nearby garages that add up to almost 1,500 square foot of space. A large master suite with bath and walk-in closet which dominates the 2,700-square foot second level which also includes three additional family bedrooms, a convenient laundry and a flexible 580-square-foot bonus space. Downstairs, the lower level boasts approximately 1,000 more square feet of finished space, including a recreation room, guest suite and additional storage.
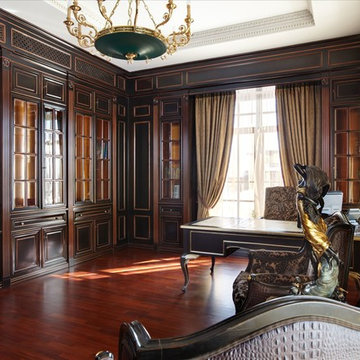
Марко мобили
Immagine di un ufficio tradizionale con pareti marroni, pavimento in legno massello medio, nessun camino e scrivania autoportante
Immagine di un ufficio tradizionale con pareti marroni, pavimento in legno massello medio, nessun camino e scrivania autoportante
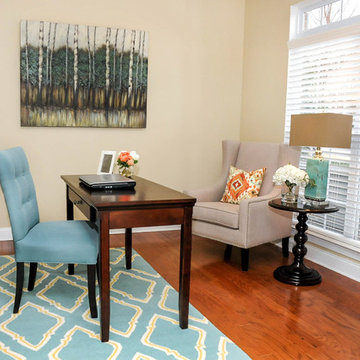
Mickey Ray
Ispirazione per uno studio tradizionale di medie dimensioni con pareti beige, pavimento in legno massello medio, nessun camino e scrivania autoportante
Ispirazione per uno studio tradizionale di medie dimensioni con pareti beige, pavimento in legno massello medio, nessun camino e scrivania autoportante
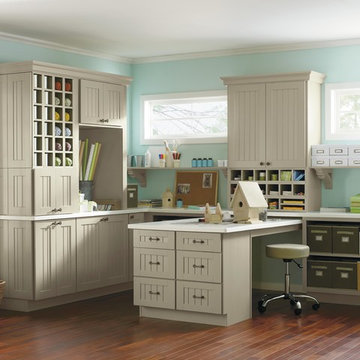
Organize your work space to suit your needs. Crafters can easily store all the supplies they need for knitting, stamping, sewing, and more. Nooks help separate yarn, envelopes, paper, and other materials, while drawers and shelving keep the rest in order.
Martha Stewart Living Seal Harbor PureStyle cabinetry in Ocean Floor.
Martha Stewart Living hardware in Soft Iron.

Alex Wilson
Ispirazione per uno studio vittoriano con pareti blu, pavimento in legno massello medio, camino classico e libreria
Ispirazione per uno studio vittoriano con pareti blu, pavimento in legno massello medio, camino classico e libreria
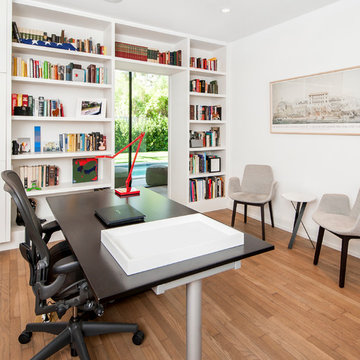
Red Pants Studio
Ispirazione per uno studio contemporaneo con pareti bianche, pavimento in legno massello medio e scrivania autoportante
Ispirazione per uno studio contemporaneo con pareti bianche, pavimento in legno massello medio e scrivania autoportante
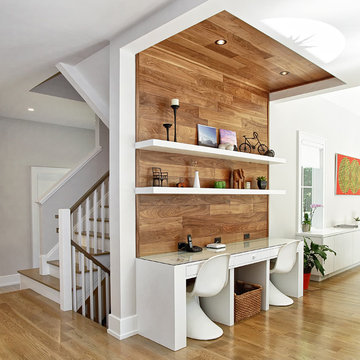
Ispirazione per un ufficio design con pavimento in legno massello medio e scrivania incassata
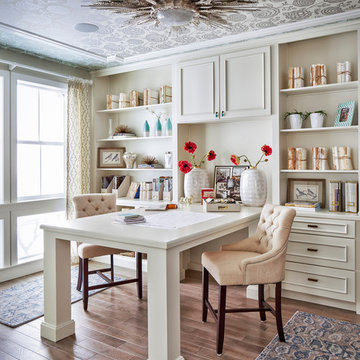
Immagine di uno studio chic con pavimento in legno massello medio e scrivania incassata
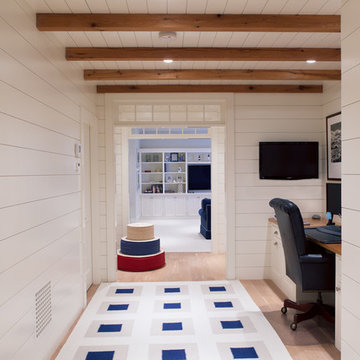
Nantucket Architectural Photography
Immagine di un grande studio stile marinaro con pareti bianche, nessun camino e pavimento in legno massello medio
Immagine di un grande studio stile marinaro con pareti bianche, nessun camino e pavimento in legno massello medio
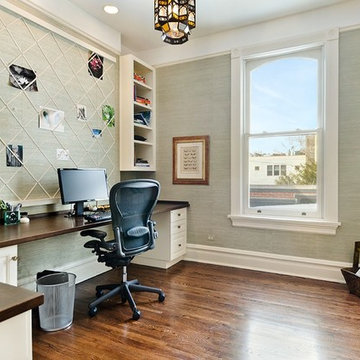
Foto di un ufficio chic con pavimento in legno massello medio e scrivania incassata
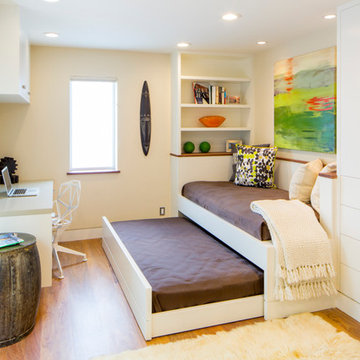
Idee per uno studio design con pareti beige, pavimento in legno massello medio e scrivania autoportante
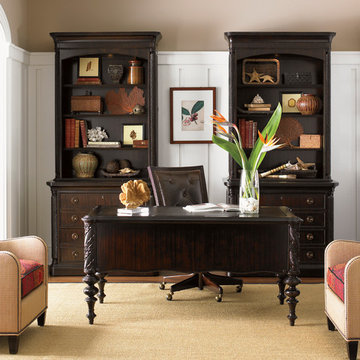
Immagine di un grande ufficio chic con pareti beige, pavimento in legno massello medio, nessun camino e scrivania autoportante
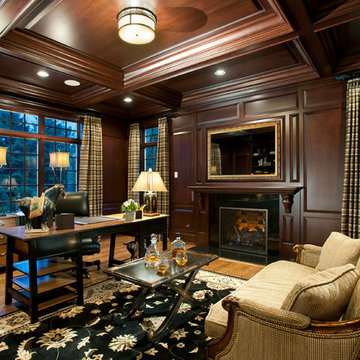
Tague Design Showroom & Jay Greene Photography
Esempio di un grande studio tradizionale con pavimento in legno massello medio, camino classico, scrivania autoportante, pareti marroni e cornice del camino piastrellata
Esempio di un grande studio tradizionale con pavimento in legno massello medio, camino classico, scrivania autoportante, pareti marroni e cornice del camino piastrellata
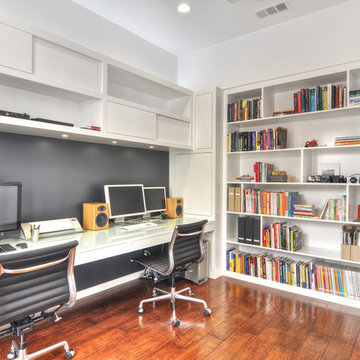
Modern home office with custom built-in bookshelf and cabinets. The chalkboard wall behind the floating desk is ready for use.
Esempio di un grande ufficio moderno con pareti bianche, pavimento in legno massello medio, nessun camino e scrivania incassata
Esempio di un grande ufficio moderno con pareti bianche, pavimento in legno massello medio, nessun camino e scrivania incassata
Studio con pavimento in legno massello medio e pavimento in linoleum
6