Studio con pavimento in legno massello medio e pavimento in linoleum
Filtra anche per:
Budget
Ordina per:Popolari oggi
1 - 20 di 23.023 foto
1 di 3
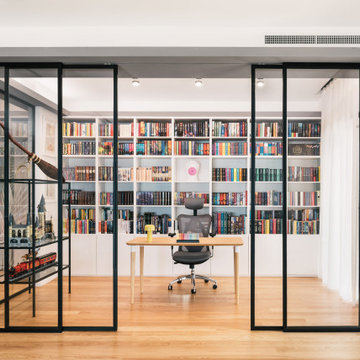
Foto di uno studio minimal con pareti bianche, pavimento in legno massello medio, scrivania autoportante e pavimento marrone
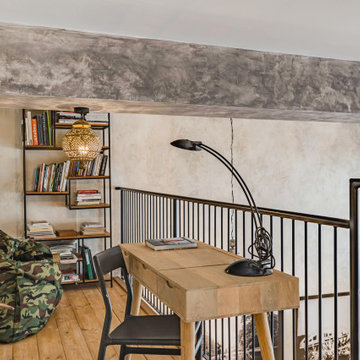
Esempio di uno studio bohémian con pareti beige, pavimento in legno massello medio, scrivania autoportante e pavimento marrone

Warm and inviting this new construction home, by New Orleans Architect Al Jones, and interior design by Bradshaw Designs, lives as if it's been there for decades. Charming details provide a rich patina. The old Chicago brick walls, the white slurried brick walls, old ceiling beams, and deep green paint colors, all add up to a house filled with comfort and charm for this dear family.
Lead Designer: Crystal Romero; Designer: Morgan McCabe; Photographer: Stephen Karlisch; Photo Stylist: Melanie McKinley.
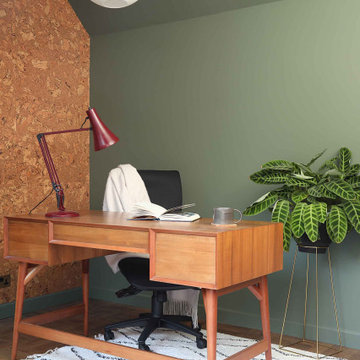
Esempio di un ufficio minimalista di medie dimensioni con pareti verdi, pavimento in legno massello medio, scrivania autoportante e pavimento marrone

When our client came to us, she was stumped with how to turn her small living room into a cozy, useable family room. The living room and dining room blended together in a long and skinny open concept floor plan. It was difficult for our client to find furniture that fit the space well. It also left an awkward space between the living and dining areas that she didn’t know what to do with. She also needed help reimagining her office, which is situated right off the entry. She needed an eye-catching yet functional space to work from home.
In the living room, we reimagined the fireplace surround and added built-ins so she and her family could store their large record collection, games, and books. We did a custom sofa to ensure it fits the space and maximized the seating. We added texture and pattern through accessories and balanced the sofa with two warm leather chairs. We updated the dining room furniture and added a little seating area to help connect the spaces. Now there is a permanent home for their record player and a cozy spot to curl up in when listening to music.
For the office, we decided to add a pop of color, so it contrasted well with the neutral living space. The office also needed built-ins for our client’s large cookbook collection and a desk where she and her sons could rotate between work, homework, and computer games. We decided to add a bench seat to maximize space below the window and a lounge chair for additional seating.
Project designed by interior design studio Kimberlee Marie Interiors. They serve the Seattle metro area including Seattle, Bellevue, Kirkland, Medina, Clyde Hill, and Hunts Point.
For more about Kimberlee Marie Interiors, see here: https://www.kimberleemarie.com/
To learn more about this project, see here
https://www.kimberleemarie.com/greenlake-remodel

Esempio di un grande studio classico con pareti grigie, pavimento in legno massello medio, nessun camino, scrivania autoportante e pavimento beige
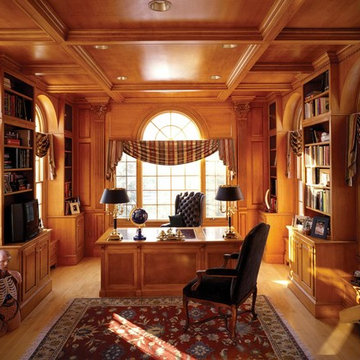
This custom library was designed for a lucky New Jersey area physician. The rich mahogany and traditional paneling give it an old world feel, but it's no dark, dusty study. Special custom hoods were created for the arched windows, as the light becomes a key feature of the room, and a panel and fluted pilasters were built to frame the window on the room end. Custom bookcases maximize wall space in the room and paneled heater covers conceal the hot water heating units. A new coffered ceiling, a custom desk to match - what more could you ask for in a study?
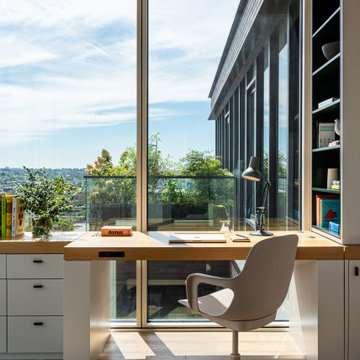
Bespoke millwork was designed for the home office, integrating a bookcase, cabinets and drawers, but most important a custom lifting desk. The desk for engineered to be seamlessly integrated with the surrounded millwork when in low position, and be electronically lifted to become a standing desk.

The combination den-office is a cozy place to take care of business, play a game of chess, read or chat. Though the overall home is transitional, this space leans more toward the traditional, anchored by the client's ornately carved desk.

Sitting Room built-in desk area with warm walnut top and taupe painted inset cabinets. View of mudroom beyond.
Idee per uno studio tradizionale di medie dimensioni con pavimento in legno massello medio, pavimento marrone, pareti bianche, scrivania incassata, soffitto in perlinato e pareti in legno
Idee per uno studio tradizionale di medie dimensioni con pavimento in legno massello medio, pavimento marrone, pareti bianche, scrivania incassata, soffitto in perlinato e pareti in legno
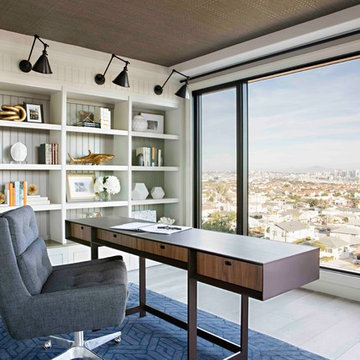
Ispirazione per uno studio tradizionale con pareti bianche, pavimento in legno massello medio, scrivania autoportante e pavimento grigio
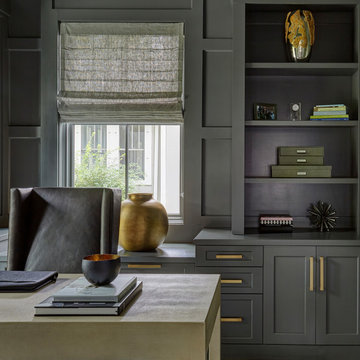
Free ebook, Creating the Ideal Kitchen. DOWNLOAD NOW
Collaborations with builders on new construction is a favorite part of my job. I love seeing a house go up from the blueprints to the end of the build. It is always a journey filled with a thousand decisions, some creative on-the-spot thinking and yes, usually a few stressful moments. This Naperville project was a collaboration with a local builder and architect. The Kitchen Studio collaborated by completing the cabinetry design and final layout for the entire home.
Around the corner is the home office that is painted a custom color to match the cabinetry. The wall of cabinetry along the back of the room features a roll out printer cabinet, along with drawers and open shelving for books and display. We are pretty sure a lot of work must get done in here with all these handy features!
If you are building a new home, The Kitchen Studio can offer expert help to make the most of your new construction home. We provide the expertise needed to ensure that you are getting the most of your investment when it comes to cabinetry, design and storage solutions. Give us a call if you would like to find out more!
Designed by: Susan Klimala, CKBD
Builder: Hampton Homes
Photography by: Michael Alan Kaskel
For more information on kitchen and bath design ideas go to: www.kitchenstudio-ge.com

Foto di uno studio tradizionale di medie dimensioni con libreria, pareti grigie, pavimento in legno massello medio, nessun camino e pavimento marrone

Immagine di un ufficio classico con pareti bianche, pavimento in legno massello medio, nessun camino e scrivania autoportante
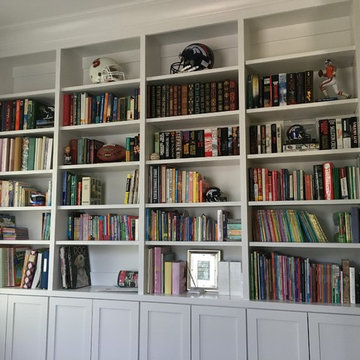
Esempio di un piccolo studio tradizionale con libreria, pareti beige, pavimento in legno massello medio, nessun camino e pavimento marrone
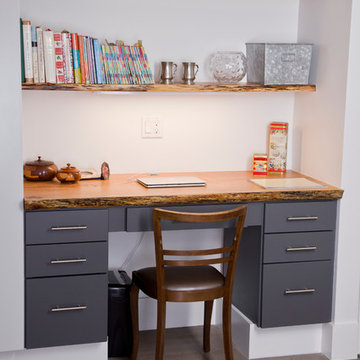
Red Oak desktop and shelves for a Manhattan client.
Immagine di un piccolo ufficio american style con pareti bianche, pavimento in legno massello medio, scrivania incassata e nessun camino
Immagine di un piccolo ufficio american style con pareti bianche, pavimento in legno massello medio, scrivania incassata e nessun camino

A dark office in the center of the house was turned into this cozy library. We opened the space up to the living room by adding another large archway. The custom bookshelves have beadboard backing to match original boarding we found in the house.. The library lamps are from Rejuvenation.
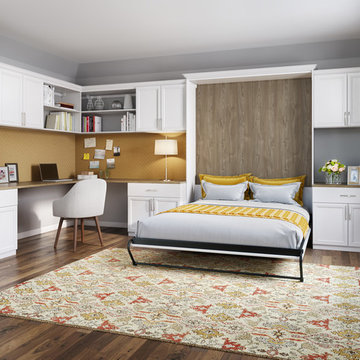
This well-appointed office not only provides necessary storage, it can also transform into a lovely guest room.
Immagine di un grande ufficio tradizionale con pareti grigie, pavimento in legno massello medio, scrivania incassata, nessun camino e pavimento marrone
Immagine di un grande ufficio tradizionale con pareti grigie, pavimento in legno massello medio, scrivania incassata, nessun camino e pavimento marrone

Foto di un grande ufficio classico con pareti grigie, pavimento in legno massello medio, nessun camino, scrivania autoportante e pavimento marrone
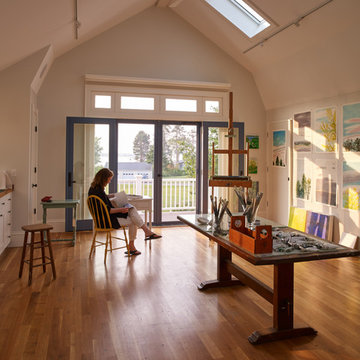
Darren Setlow
Esempio di un atelier stile marinaro con pareti beige, pavimento in legno massello medio e scrivania autoportante
Esempio di un atelier stile marinaro con pareti beige, pavimento in legno massello medio e scrivania autoportante
Studio con pavimento in legno massello medio e pavimento in linoleum
1