Studio con pavimento in laminato
Filtra anche per:
Budget
Ordina per:Popolari oggi
121 - 140 di 302 foto
1 di 3
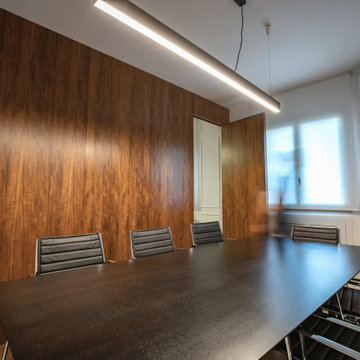
Sala riunioni
Esempio di un piccolo ufficio moderno con pavimento in laminato, scrivania autoportante e pareti in legno
Esempio di un piccolo ufficio moderno con pavimento in laminato, scrivania autoportante e pareti in legno
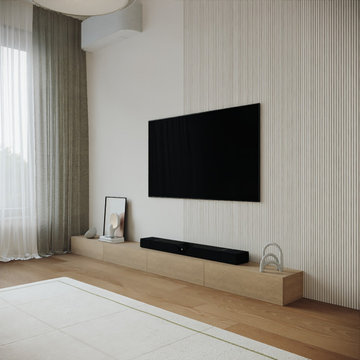
Дизайн-проект кабинета
Выполнили его в тёплой цветовой гамме, перекликающейся с остальными помещениями. За основу взяли светлый оттенок, который визуально расширяет пространство.
Минималистичная мебель, логичная эргономика и ничего лишнего.
Площадь кабинета - 14,25 кв.м.
Заказать проект легко:
WhatsApp: +7 (952) 950-05-58
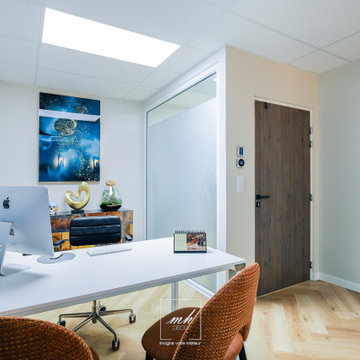
Cabinet de santé rénover et décoré dans une ambiance chic et contemporaine avec l'utilisation de matériaux résistants et esthétiques : papier peint graphique / sous bassement peinture pour protéger le mur / sol en parquet bois clair pose chevron / faux plafond démontable / panneau LED de lumière réglable en intensité / mobilier confortable et déco / porte en bois foncé / verrière vitrée pour lumière avec film dépoli pour confidentialité.
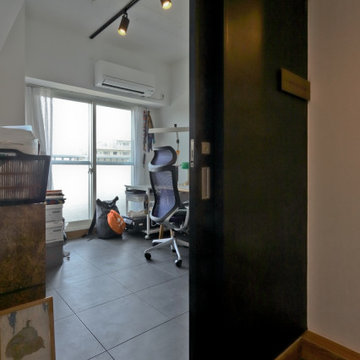
デザイナーの奥様の事務所入口を玄関土間と連続して設けました。建具屋さんで製作した特注引戸です。
Idee per un piccolo atelier contemporaneo con pareti bianche, pavimento in laminato, scrivania incassata, pavimento nero e pareti in perlinato
Idee per un piccolo atelier contemporaneo con pareti bianche, pavimento in laminato, scrivania incassata, pavimento nero e pareti in perlinato
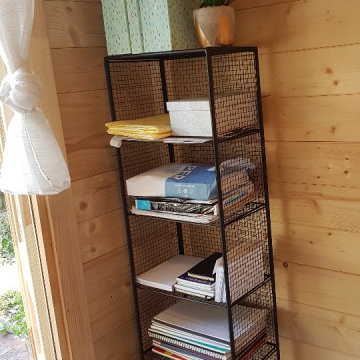
This is my outdoor office which has been painted on the outside to protect the wood through the elements, but left natural (for now) on the interior. The space measures 2.5m x 2.5m and fits a good side desk and all the equipment needed to run My Claybrick Home.
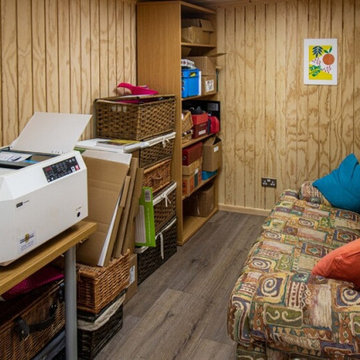
Mr & Mrs S contacted Garden Retreat after initially looking for a building from a competitor to be installed as a quiet place for Mrs S to write poetry. The reason they contacted Garden Retreat was the proposed garden room had to satisfy local planning restrictions in the beautiful village of Beaminster, Dorset.
Garden Retreat specialise in providing buildings that not only satisfies the clients requirements but also planning requirements. Our standard building has uPVC windows and doors and a particular style of metal roof. In this instance we modified one of our Contemporary Garden Offices and installed timber double glazed windows and doors and a sinusoidal profiled roof (I know, a posh word for corrugated iron from the planners) and satisfied both the client and local planners.
This contemporary garden building is constructed using an external cedar clad and bitumen paper to ensure any damp is kept out of the building. The walls are constructed using a 75mm x 38mm timber frame, 50mm Celotex and an grooved brushed ply 12mm inner lining to finish the walls. The total thickness of the walls is 100mm which lends itself to all year round use. The floor is manufactured using heavy duty bearers, 70mm Celotex and a 15mm ply floor which can either be carpeted or a vinyl floor can be installed for a hard wearing, easy clean option. These buildings now included and engineered laminated floor as standard, please contact us for further details and options.
The roof is insulated and comes with an inner ply, metal Rolaclad roof, underfelt and internal spot lights. Also within the electrics pack there is consumer unit, 3 double sockets and a switch. We also install sockets with built in USB charging points which is very useful and this building also has external spots to light up the porch area.
This particular model was supplied with one set of 1200mm wide timber framed French doors and one 600mm double glazed sidelight which provides a traditional look and lots of light. In addition, it has two double casement timber windows for ventilation if you do not want to open the French doors. The building is designed to be modular so during the ordering process you have the opportunity to choose where you want the windows and doors to be.
If you are interested in this design or would like something similar please do not hesitate to contact us for a quotation?
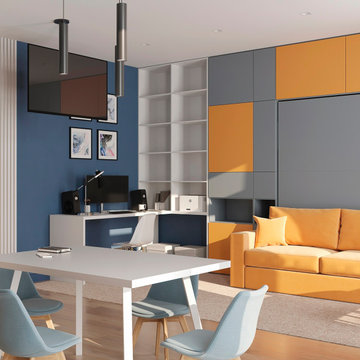
Ремонт однокомнатной квартиры в Москве в ЖК Мой адрес на Базовской завершенный нашей компанией в 2023 году. Отделка пола ламинатом светло-бежевого цвета. Стены оклеены однотонными флизелиновыми обоями. Потолки натяжные.
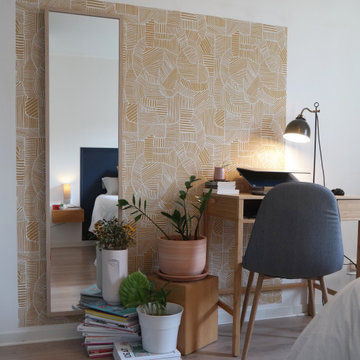
Foto di un piccolo ufficio tropicale con pareti bianche, pavimento in laminato, scrivania autoportante, pavimento beige e carta da parati
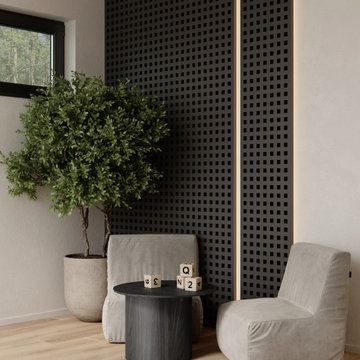
Ispirazione per un ufficio minimal di medie dimensioni con pareti bianche, pavimento in laminato, nessun camino, scrivania autoportante, pavimento beige, soffitto ribassato e carta da parati
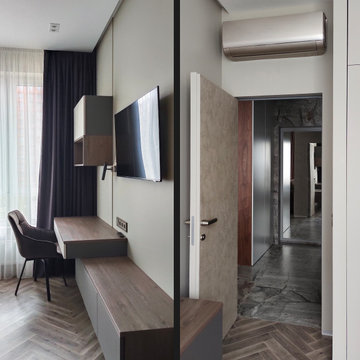
Foto di un piccolo ufficio design con pareti grigie, pavimento in laminato, scrivania incassata, pavimento marrone e pannellatura
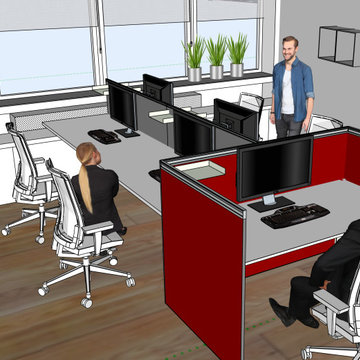
Das Model für 5 Personen geht damit gezielt auf unterschiedliche Arbeitsweisen innerhalb einer Gruppe ein:
4er-Team + 1 Teamleiter - Teamarbeit Face-to-Face- Layout und Teamleiter/Assistenz Abschirmung in Thekenhöhe.
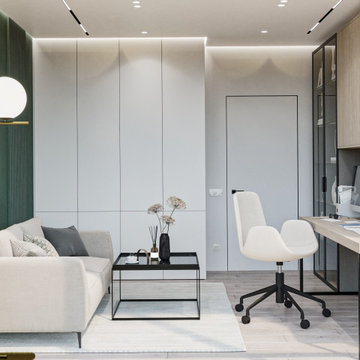
Foto di un ufficio contemporaneo di medie dimensioni con pareti verdi, pavimento in laminato, scrivania incassata, pavimento beige e pannellatura
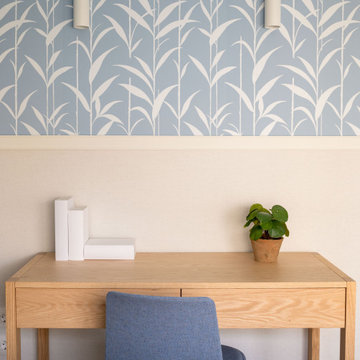
Ispirazione per un atelier classico di medie dimensioni con pareti blu, pavimento in laminato, nessun camino, scrivania autoportante, pavimento beige e carta da parati
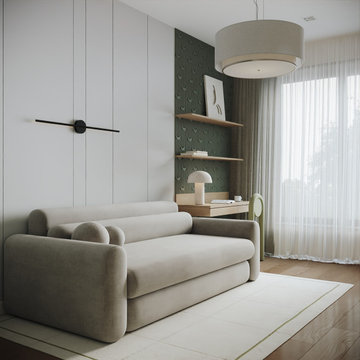
Дизайн-проект кабинета
Выполнили его в тёплой цветовой гамме, перекликающейся с остальными помещениями. За основу взяли светлый оттенок, который визуально расширяет пространство.
Минималистичная мебель, логичная эргономика и ничего лишнего.
Площадь кабинета - 14,25 кв.м.
Заказать проект легко:
WhatsApp: +7 (952) 950-05-58
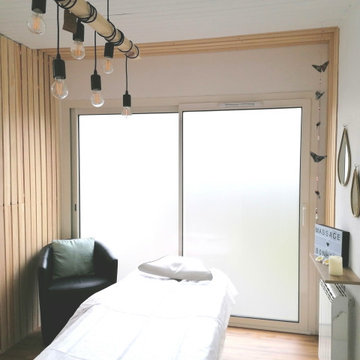
Projet de rénovation d'un institut de beauté à domicile. Afin de retrouver le plaisir de travailler, L. m'a demandé de revoir l'agencement, la lumière et l'ergonomie de son institut. Avec peu d'investissement, beaucoup de fais maison et d'ingéniosité il a été possible de revoir l'espace, l'ergonomie de travail pour cette esthéticienne, et de cacher les éléments disgracieux tels que le compteur électrique non déplaçable.
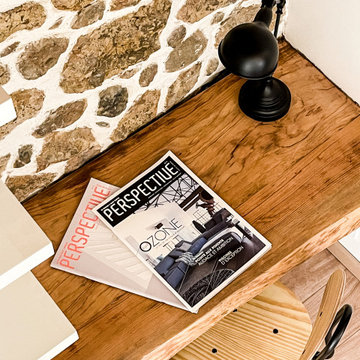
Foto di un ufficio design di medie dimensioni con pareti beige, pavimento in laminato, scrivania incassata e pareti in mattoni
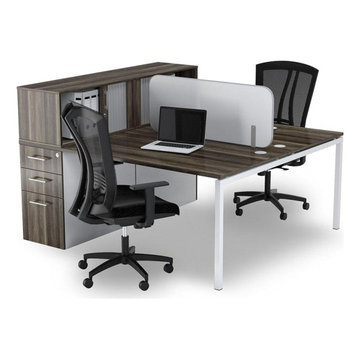
Office furniture is essential for proper running of office functions. There are lots of furniture dealers in Pretoria who sell high quality office furniture including tables, chairs, reception desks, sofas, bookcases shelves and cabinets. They include Business Office Furniture and Shape Office among others. The furniture is made using materials such s woods.
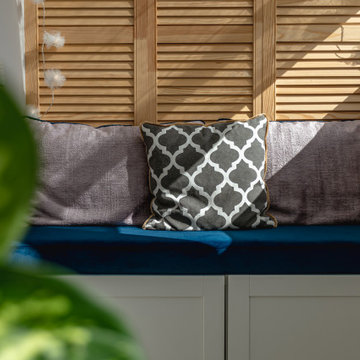
Immagine di un piccolo ufficio tradizionale con pareti beige, pavimento in laminato, scrivania autoportante, pavimento beige e carta da parati
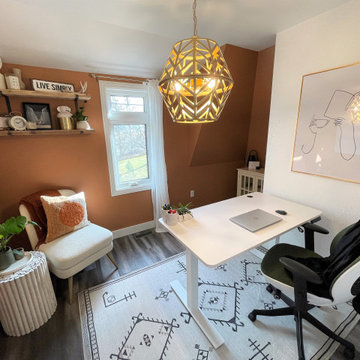
With work from home the new normal for this client, we converted a small, unused bedroom into the home office that dreams are made of. The rust coloured walls combined with gold and wood accents give this room a ton of warmth and make it a room you want to spend all day in. The wallpaper helps to balance out all of the warm tones and give the room some pattern and texture.
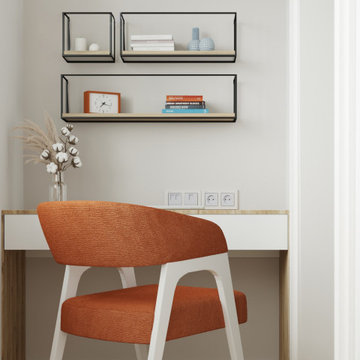
Ispirazione per un ufficio contemporaneo con pareti beige, pavimento in laminato, scrivania autoportante, pavimento beige e carta da parati
Studio con pavimento in laminato
7