Studio con pavimento in laminato
Filtra anche per:
Budget
Ordina per:Popolari oggi
1 - 20 di 301 foto
1 di 3

Industrial Warehouse to Corporate Office Renovation
Idee per uno studio industriale di medie dimensioni con pareti marroni, pavimento in laminato, nessun camino, scrivania autoportante, pavimento marrone, soffitto in perlinato e boiserie
Idee per uno studio industriale di medie dimensioni con pareti marroni, pavimento in laminato, nessun camino, scrivania autoportante, pavimento marrone, soffitto in perlinato e boiserie
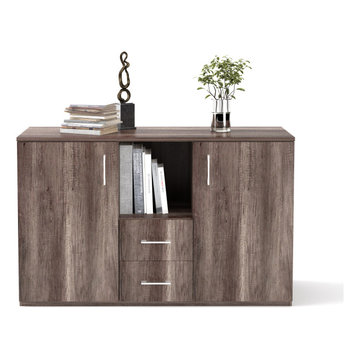
Furniture is one of the items that make the office complete. You can add glamour and comfort in your office by buying high quality furniture which is now available at leading furniture stores. The furniture includes lounge chairs, tables and cabinets and can be bought from the red Lie Office Chairs and Affordable Office furniture.

Esempio di un grande ufficio contemporaneo con pareti beige, pavimento in laminato, nessun camino, scrivania autoportante, pavimento marrone, soffitto in carta da parati e carta da parati

Foto di un ufficio contemporaneo di medie dimensioni con pareti blu, pavimento in laminato, nessun camino, scrivania autoportante, pavimento marrone e pannellatura
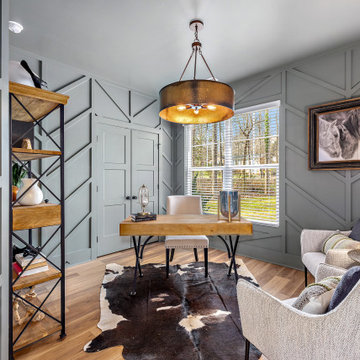
Leyton place. Charlotte, NC, Mint Hill, new construction home designed by Gracious homes and built by Bridwell builders.
Immagine di un ufficio moderno di medie dimensioni con pareti verdi, scrivania autoportante, pavimento marrone, boiserie, pavimento in laminato e nessun camino
Immagine di un ufficio moderno di medie dimensioni con pareti verdi, scrivania autoportante, pavimento marrone, boiserie, pavimento in laminato e nessun camino
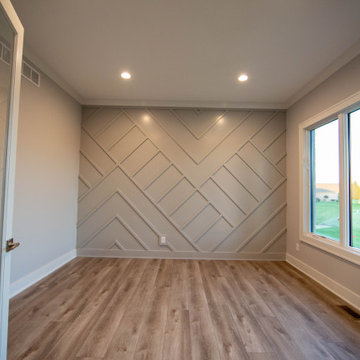
The home office features a focal wall that adds dimensional interest to the room.
Foto di uno studio minimalista di medie dimensioni con pareti grigie, pavimento in laminato, scrivania autoportante, pavimento marrone e pareti in legno
Foto di uno studio minimalista di medie dimensioni con pareti grigie, pavimento in laminato, scrivania autoportante, pavimento marrone e pareti in legno
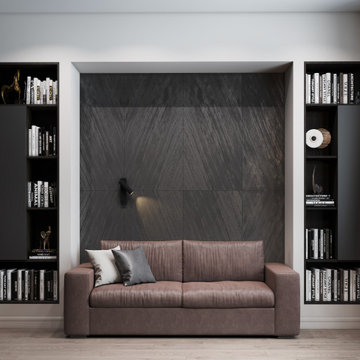
Хозяйский кабинет занят отдельную комнату. Его решили сделать в темных цветах и минималистичном стиле, чтобы ничего не отвлекало от работы
Foto di un ufficio design di medie dimensioni con pareti nere, pavimento in laminato, scrivania autoportante, pavimento marrone e pannellatura
Foto di un ufficio design di medie dimensioni con pareti nere, pavimento in laminato, scrivania autoportante, pavimento marrone e pannellatura
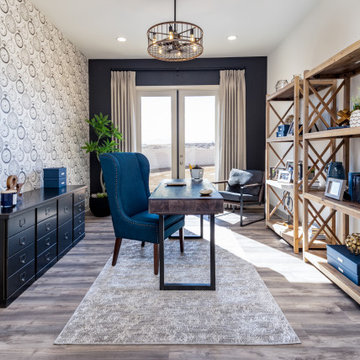
Home office goals, clean and organized, light and bright with some great contrast moments. The clock wallpaper is such a fun statement here!
Ispirazione per un ufficio chic con pavimento in laminato, carta da parati, pareti bianche, nessun camino, scrivania autoportante e pavimento marrone
Ispirazione per un ufficio chic con pavimento in laminato, carta da parati, pareti bianche, nessun camino, scrivania autoportante e pavimento marrone
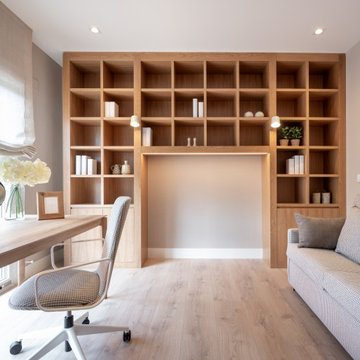
Reforma integral Sube Interiorismo www.subeinteriorismo.com
Fotografía Biderbost Photo
Idee per un atelier classico di medie dimensioni con pareti beige, pavimento in laminato, nessun camino, scrivania autoportante, pavimento marrone e carta da parati
Idee per un atelier classico di medie dimensioni con pareti beige, pavimento in laminato, nessun camino, scrivania autoportante, pavimento marrone e carta da parati
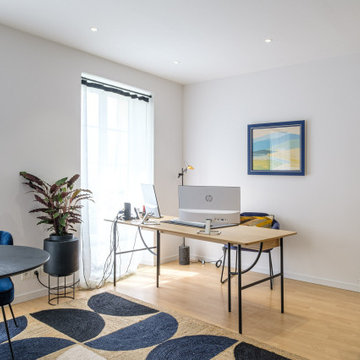
Réaménagement d'un bureau de direction selon les principes du Feng-Shui par la décoratrice Magali Lesage Consulting.
Immagine di un ufficio design di medie dimensioni con pareti bianche, pavimento in laminato, nessun camino, scrivania autoportante, pavimento beige e carta da parati
Immagine di un ufficio design di medie dimensioni con pareti bianche, pavimento in laminato, nessun camino, scrivania autoportante, pavimento beige e carta da parati
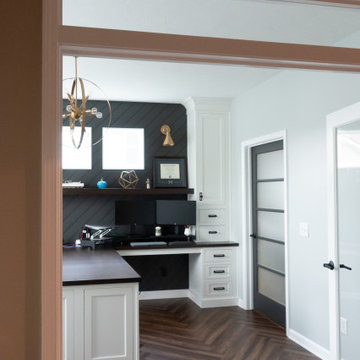
Custom home office with french doors and transom window
Ispirazione per uno studio country di medie dimensioni con pavimento in laminato, scrivania incassata, pavimento marrone e pareti in perlinato
Ispirazione per uno studio country di medie dimensioni con pavimento in laminato, scrivania incassata, pavimento marrone e pareti in perlinato
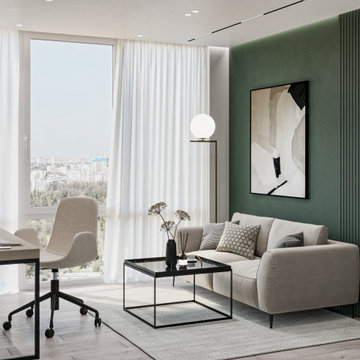
Ispirazione per un ufficio contemporaneo di medie dimensioni con pareti verdi, pavimento in laminato, scrivania incassata, pavimento beige e pannellatura
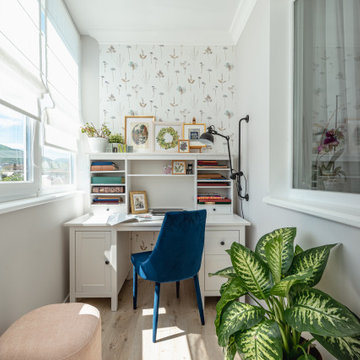
Foto di un piccolo ufficio classico con pareti beige, pavimento in laminato, scrivania autoportante, pavimento beige e carta da parati
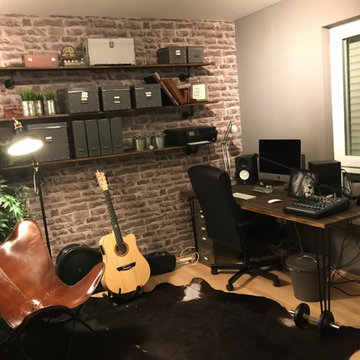
Kunde wünschte Industrial Style, markant & männlich
Foto di un piccolo atelier industriale con pareti marroni, pavimento in laminato, scrivania autoportante, pavimento marrone e carta da parati
Foto di un piccolo atelier industriale con pareti marroni, pavimento in laminato, scrivania autoportante, pavimento marrone e carta da parati
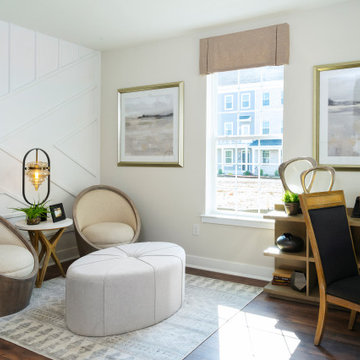
Esempio di uno studio tradizionale con pareti beige, pavimento in laminato, scrivania autoportante, pavimento marrone, pareti in legno e nessun camino

This small home office is a by-product of relocating the stairway during the home's remodel. Due to the vaulted ceilings in the space, the stair wall had to pulled away from the exterior wall to allow for headroom when walking up the steps. Pulling the steps out allowed for this sweet, perfectly sized home office packed with functionality.
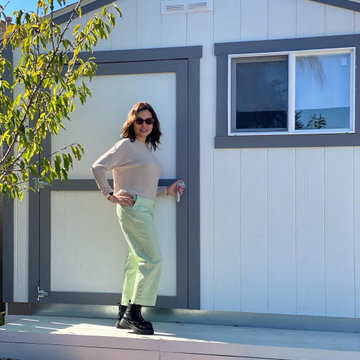
Ispirazione per un grande ufficio classico con pareti gialle, pavimento in laminato, nessun camino, scrivania autoportante, pavimento grigio e pannellatura
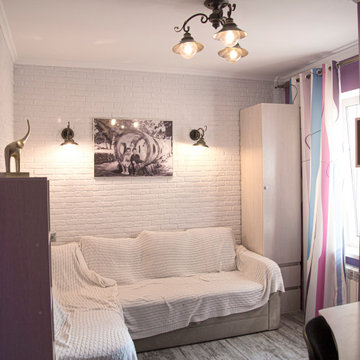
Комната кабинет и оп совместительству - гостевая. Диван раскладывается. Большая рабочая столешница. Часть стены декорировано белым кирпичом, остальная часть выкрашена с сиреневый цвет.
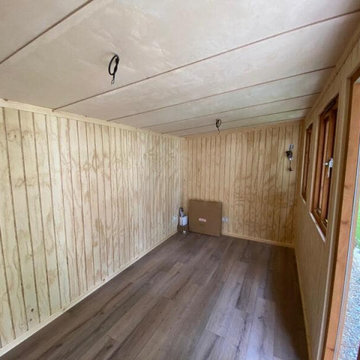
Mr & Mrs S contacted Garden Retreat after initially looking for a building from a competitor to be installed as a quiet place for Mrs S to write poetry. The reason they contacted Garden Retreat was the proposed garden room had to satisfy local planning restrictions in the beautiful village of Beaminster, Dorset.
Garden Retreat specialise in providing buildings that not only satisfies the clients requirements but also planning requirements. Our standard building has uPVC windows and doors and a particular style of metal roof. In this instance we modified one of our Contemporary Garden Offices and installed timber double glazed windows and doors and a sinusoidal profiled roof (I know, a posh word for corrugated iron from the planners) and satisfied both the client and local planners.
This contemporary garden building is constructed using an external cedar clad and bitumen paper to ensure any damp is kept out of the building. The walls are constructed using a 75mm x 38mm timber frame, 50mm Celotex and an grooved brushed ply 12mm inner lining to finish the walls. The total thickness of the walls is 100mm which lends itself to all year round use. The floor is manufactured using heavy duty bearers, 70mm Celotex and a 15mm ply floor which can either be carpeted or a vinyl floor can be installed for a hard wearing, easy clean option. These buildings now included and engineered laminated floor as standard, please contact us for further details and options.
The roof is insulated and comes with an inner ply, metal Rolaclad roof, underfelt and internal spot lights. Also within the electrics pack there is consumer unit, 3 double sockets and a switch. We also install sockets with built in USB charging points which is very useful and this building also has external spots to light up the porch area.
This particular model was supplied with one set of 1200mm wide timber framed French doors and one 600mm double glazed sidelight which provides a traditional look and lots of light. In addition, it has two double casement timber windows for ventilation if you do not want to open the French doors. The building is designed to be modular so during the ordering process you have the opportunity to choose where you want the windows and doors to be.
If you are interested in this design or would like something similar please do not hesitate to contact us for a quotation?
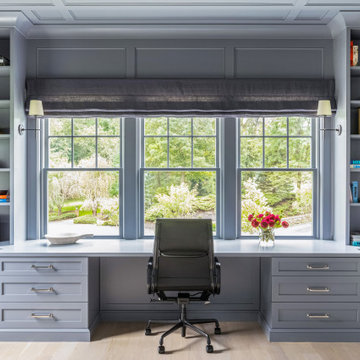
What a lovely work space. This room has been finished off in the clients favourite colour. Plenty of space for storage and planety of desk space to work. The client hadnt thought of using the desk in this way in order to have their beautiful garden as the centrepiece of the office space. Now they get to look out everyday on their lovely garden whilst working. This was a design and build project.
Studio con pavimento in laminato
1