Studio con pavimento in ardesia e pavimento in travertino
Filtra anche per:
Budget
Ordina per:Popolari oggi
121 - 140 di 530 foto
1 di 3
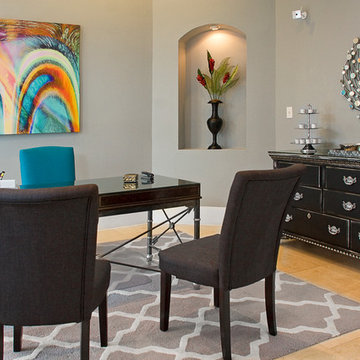
Andrew Mayon-Andrew Jay PhotographyGrand ceilings, gray walls, tea and red accents, teal rug, grand scale fireplace, contemporary art, metal wall art, teal side chairs wit metal end tables, black table and chairs,tall windows, cream chairs with black text, black sofa, leather cocktail table-ottoman in grand Living Room
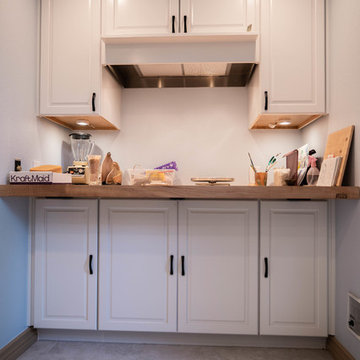
This art studio also has a custom hood for a portable stove top, natural wood counter top and beautiful white cabinetry for additional space. This area has teek baseboards, recessed lights and ceiling crown molding.
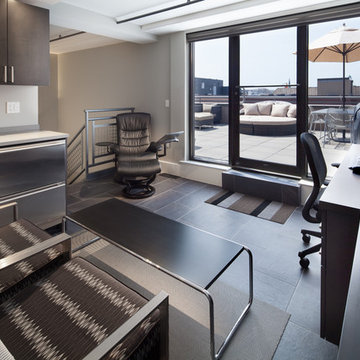
Foto di un ufficio minimal di medie dimensioni con pareti grigie, pavimento in ardesia, nessun camino e scrivania incassata
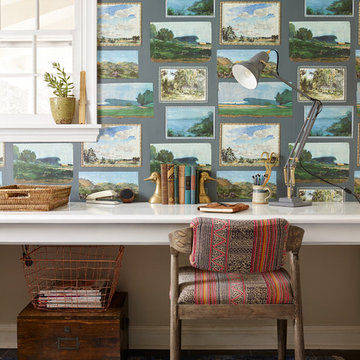
photos: Kyle Born
Immagine di un piccolo studio con pareti verdi, pavimento in ardesia e scrivania incassata
Immagine di un piccolo studio con pareti verdi, pavimento in ardesia e scrivania incassata
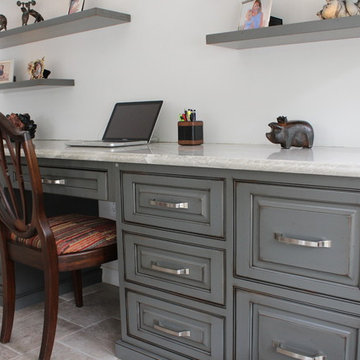
Andrew Long
Ispirazione per un grande ufficio design con pareti bianche, pavimento in travertino, scrivania incassata e nessun camino
Ispirazione per un grande ufficio design con pareti bianche, pavimento in travertino, scrivania incassata e nessun camino
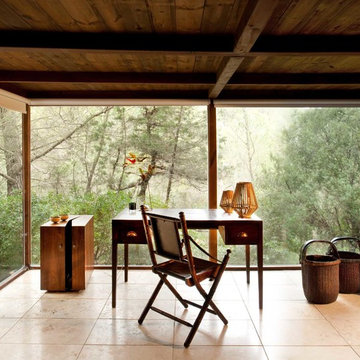
Philip Vile
Esempio di un ufficio tropicale di medie dimensioni con pavimento in travertino, scrivania autoportante, pareti marroni e nessun camino
Esempio di un ufficio tropicale di medie dimensioni con pavimento in travertino, scrivania autoportante, pareti marroni e nessun camino
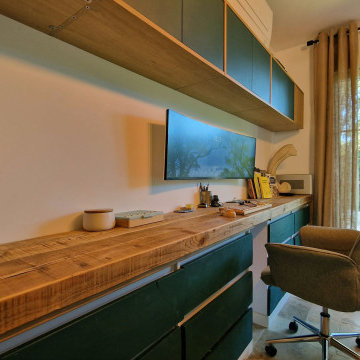
Un mélange de meubles sur mesure, de meubles standards du commerce, de bois issu de la déconstruction sur site ... et d'une bonne dose de bricolage font de ce bureau équipé high tech un must dans cette maison
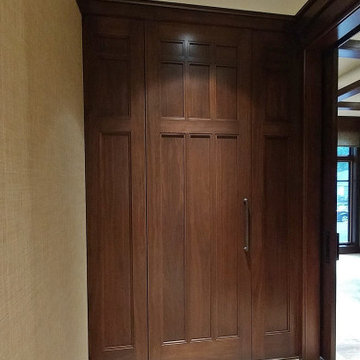
Home Office Pantry
Ispirazione per uno studio con pavimento in travertino, pavimento beige e carta da parati
Ispirazione per uno studio con pavimento in travertino, pavimento beige e carta da parati
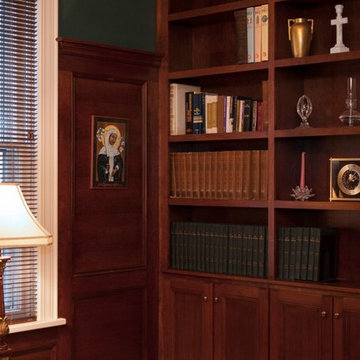
Ispirazione per uno studio tradizionale di medie dimensioni con pareti verdi, nessun camino, scrivania autoportante, libreria, pavimento in travertino e pavimento beige
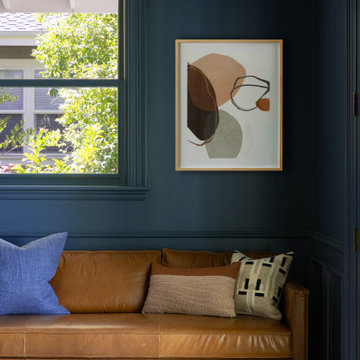
Immagine di un grande studio tradizionale con libreria, pareti blu, pavimento in travertino e scrivania autoportante
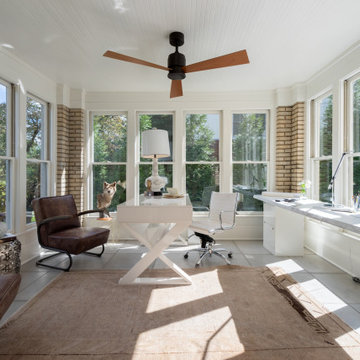
Idee per uno studio stile americano di medie dimensioni con pareti bianche, pavimento in ardesia, scrivania autoportante e pavimento grigio
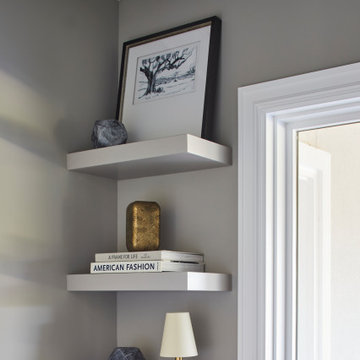
Our Ridgewood Estate project is a new build custom home located on acreage with a lake. It is filled with luxurious materials and family friendly details.
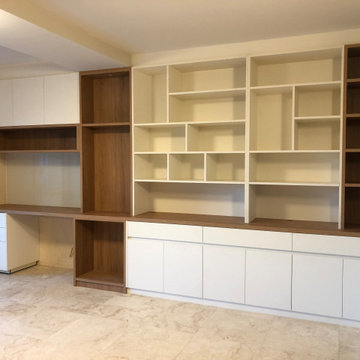
Two work stations on opposite walls with display and book shelving in laminate Polytec Woodmatt timbergrain and Legato finishes, with glass splashbacks above desks
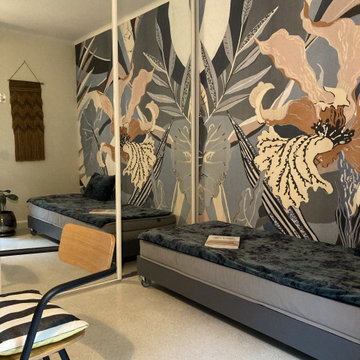
Idee per un ufficio minimalista di medie dimensioni con pareti blu, pavimento in travertino, nessun camino, scrivania autoportante, pavimento beige e carta da parati
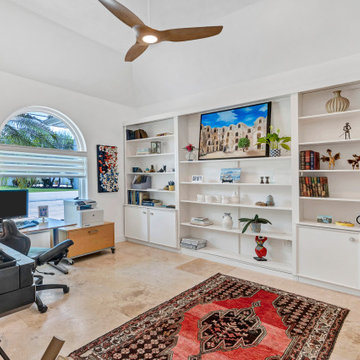
90's renovation project in the Bayshore Road Revitalization area
Immagine di uno studio stile marinaro di medie dimensioni con libreria, pareti bianche, pavimento in travertino, scrivania autoportante, pavimento beige e soffitto ribassato
Immagine di uno studio stile marinaro di medie dimensioni con libreria, pareti bianche, pavimento in travertino, scrivania autoportante, pavimento beige e soffitto ribassato
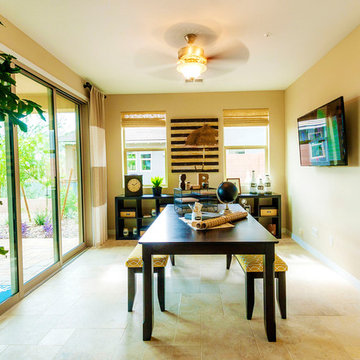
Immagine di uno studio mediterraneo di medie dimensioni con pareti beige e pavimento in travertino
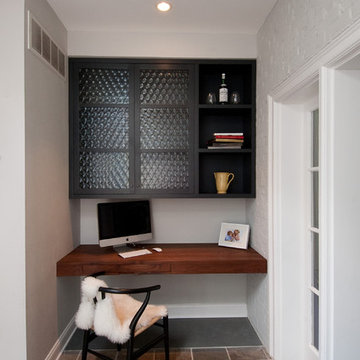
Design By: InHouse Studios
Photos By: Laurie Beck Photography
Foto di un piccolo ufficio moderno con pareti bianche, pavimento in ardesia, scrivania incassata e nessun camino
Foto di un piccolo ufficio moderno con pareti bianche, pavimento in ardesia, scrivania incassata e nessun camino
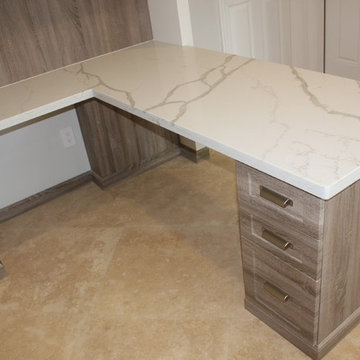
Multi-purpose room designed to have everything AND the kitchen sink! Space planned very carefully to include all of the client's needs. This bonus room was previously used primarily for laundry and storage. A custom walnut desk with beautiful quartz countertops was designed to maximize leg room and function. Frosted glass cabinet doors hide office supplies. A huge 6 foot barn door was custom designed to hide the washer and dryer when not in use. Door by Rustica Hardware. White Shaker cabinetry for storage and a beautiful white fireclay sink with a classic chrome bridge faucet finishes off the laundry side. Client wanted a space for an extra refrigerator, we also housed a hidden ironing board in the long cabinet adjacent to the fridge.
April Mondelli
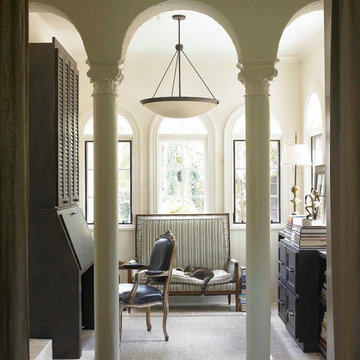
Idee per un ufficio bohémian con pareti bianche, pavimento in travertino e scrivania autoportante
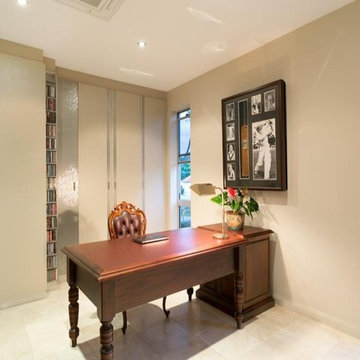
This unique riverfront home at the enviable 101 Brisbane Corso, Fairfield address has been designed to capture every aspect of the panoramic views of the river, and perfect northerly breezes that flow throughout the home.
Meticulous attention to detail in the design phase has ensured that every specification reflects unwavering quality and future practicality. No expense has been spared in producing a design that will surpass all expectations with an extensive list of features only a home of this calibre would possess.
The open layout encompasses three levels of multiple living spaces that blend together seamlessly and all accessible by the private lift. Easy, yet sophisticated interior details combine travertine marble and Blackbutt hardwood floors with calming tones, while oversized windows and glass doors open onto a range of outdoor spaces all designed around the spectacular river back drop. This relaxed and balanced design maximises on natural light while creating a number of vantage points from which to enjoy the sweeping views over the Brisbane River and city skyline.
The centrally located kitchen brings function and form with a spacious walk through, butler style pantry; oversized island bench; Miele appliances including plate warmer, steam oven, combination microwave & induction cooktop; granite benchtops and an abundance of storage sure to impress.
Four large bedrooms, 3 of which are ensuited, offer a degree of flexibility and privacy for families of all ages and sizes. The tranquil master retreat is perfectly positioned at the back of the home enjoying the stunning river & city view, river breezes and privacy.
The lower level has been created with entertaining in mind. With both indoor and outdoor entertaining spaces flowing beautifully to the architecturally designed saltwater pool with heated spa, through to the 10m x 3.5m pontoon creating the ultimate water paradise! The large indoor space with full glass backdrop ensures you can enjoy all that is on offer. Complete the package with a 4 car garage with room for all the toys and you have a home you will never want to leave.
A host of outstanding additional features further assures optimal comfort, including a dedicated study perfect for a home office; home theatre complete with projector & HDD recorder; private glass walled lift; commercial quality air-conditioning throughout; colour video intercom; 8 zone audio system; vacuum maid; back to base alarm just to name a few.
Located beside one of the many beautiful parks in the area, with only one neighbour and uninterrupted river views, it is hard to believe you are only 4km to the CBD and so close to every convenience imaginable. With easy access to the Green Bridge, QLD Tennis Centre, Major Hospitals, Major Universities, Private Schools, Transport & Fairfield Shopping Centre.
Features of 101 Brisbane Corso, Fairfield at a glance:
- Large 881 sqm block, beside the park with only one neighbour
- Panoramic views of the river, through to the Green Bridge and City
- 10m x 3.5m pontoon with 22m walkway
- Glass walled lift, a unique feature perfect for families of all ages & sizes
- 4 bedrooms, 3 with ensuite
- Tranquil master retreat perfectly positioned at the back of the home enjoying the stunning river & city view & river breezes
- Gourmet kitchen with Miele appliances - plate warmer, steam oven, combination microwave & induction cook top
- Granite benches in the kitchen, large island bench and spacious walk in pantry sure to impress
- Multiple living areas spread over 3 distinct levels
- Indoor and outdoor entertaining spaces to enjoy everything the river has to offer
- Beautiful saltwater pool & heated spa
- Dedicated study perfect for a home office
- Home theatre complete with Panasonic 3D Blue Ray HDD recorder, projector & home theatre speaker system
- Commercial quality air-conditioning throughout + vacuum maid
- Back to base alarm system & video intercom
Studio con pavimento in ardesia e pavimento in travertino
7