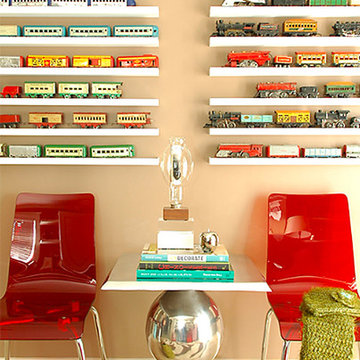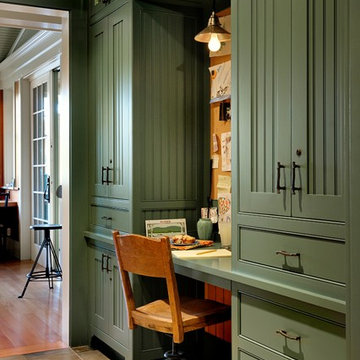Studio con pavimento in ardesia e pavimento in travertino
Filtra anche per:
Budget
Ordina per:Popolari oggi
41 - 60 di 530 foto
1 di 3
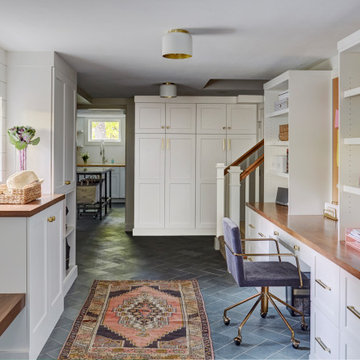
Chelsea door, Manor Flat drawer front, Designer White enamel.
Esempio di una stanza da lavoro country di medie dimensioni con pareti bianche, pavimento in ardesia, scrivania incassata, pavimento grigio e pareti in perlinato
Esempio di una stanza da lavoro country di medie dimensioni con pareti bianche, pavimento in ardesia, scrivania incassata, pavimento grigio e pareti in perlinato
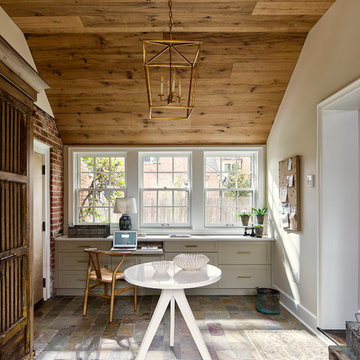
A breezeway between the garage and the house was enclosed and became a beautiful, welcoming mudroom with convenient office space.
Photography (c) Jeffrey Totaro.
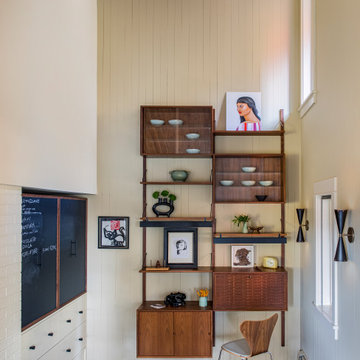
Vintage Poul Cadovius, circa 1948, Royalwise wall hung office system in walnut with a woven fronted cabinet, and clip on lights. Sconces added, as was built-in cabinet with sliding chalkboard covered doors.
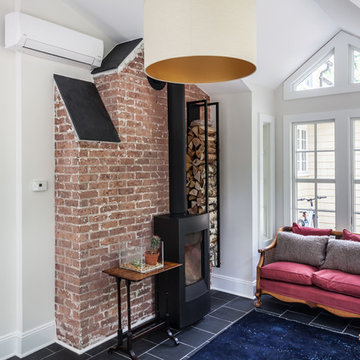
Freestanding wood stove with a decorative wood rack for convenience, but also adds character.
Photography by Chris Veith
Esempio di un atelier chic di medie dimensioni con pareti grigie, pavimento in ardesia, stufa a legna e scrivania autoportante
Esempio di un atelier chic di medie dimensioni con pareti grigie, pavimento in ardesia, stufa a legna e scrivania autoportante
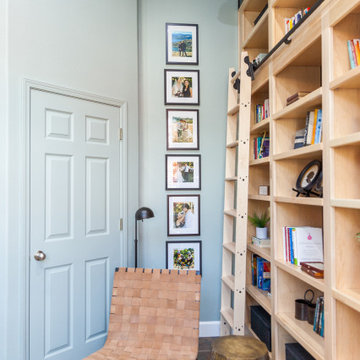
Home Office
Esempio di un piccolo studio classico con libreria, pareti blu, pavimento in ardesia, scrivania autoportante e pavimento multicolore
Esempio di un piccolo studio classico con libreria, pareti blu, pavimento in ardesia, scrivania autoportante e pavimento multicolore

Free ebook, Creating the Ideal Kitchen. DOWNLOAD NOW
Working with this Glen Ellyn client was so much fun the first time around, we were thrilled when they called to say they were considering moving across town and might need some help with a bit of design work at the new house.
The kitchen in the new house had been recently renovated, but it was not exactly what they wanted. What started out as a few tweaks led to a pretty big overhaul of the kitchen, mudroom and laundry room. Luckily, we were able to use re-purpose the old kitchen cabinetry and custom island in the remodeling of the new laundry room — win-win!
As parents of two young girls, it was important for the homeowners to have a spot to store equipment, coats and all the “behind the scenes” necessities away from the main part of the house which is a large open floor plan. The existing basement mudroom and laundry room had great bones and both rooms were very large.
To make the space more livable and comfortable, we laid slate tile on the floor and added a built-in desk area, coat/boot area and some additional tall storage. We also reworked the staircase, added a new stair runner, gave a facelift to the walk-in closet at the foot of the stairs, and built a coat closet. The end result is a multi-functional, large comfortable room to come home to!
Just beyond the mudroom is the new laundry room where we re-used the cabinets and island from the original kitchen. The new laundry room also features a small powder room that used to be just a toilet in the middle of the room.
You can see the island from the old kitchen that has been repurposed for a laundry folding table. The other countertops are maple butcherblock, and the gold accents from the other rooms are carried through into this room. We were also excited to unearth an existing window and bring some light into the room.
Designed by: Susan Klimala, CKD, CBD
Photography by: Michael Alan Kaskel
For more information on kitchen and bath design ideas go to: www.kitchenstudio-ge.com
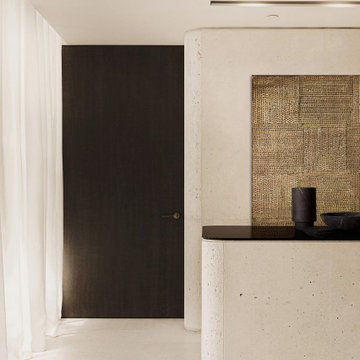
Esempio di un atelier moderno di medie dimensioni con pareti bianche, pavimento in travertino, scrivania incassata, pavimento bianco e soffitto a cassettoni

Our Ridgewood Estate project is a new build custom home located on acreage with a lake. It is filled with luxurious materials and family friendly details.
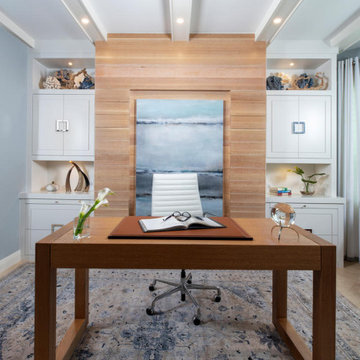
This home office has a custom Murphy bed design that will not disappoint your guest
Ispirazione per un grande ufficio stile marino con pareti blu, pavimento in travertino, scrivania autoportante, pavimento beige, travi a vista e pareti in legno
Ispirazione per un grande ufficio stile marino con pareti blu, pavimento in travertino, scrivania autoportante, pavimento beige, travi a vista e pareti in legno
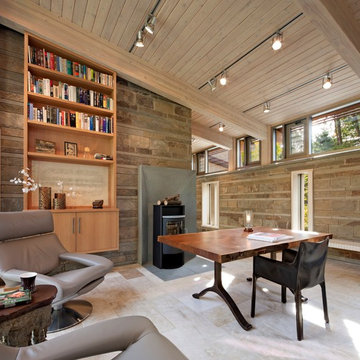
Immagine di un grande ufficio design con stufa a legna, scrivania autoportante, pavimento beige, pareti beige e pavimento in travertino
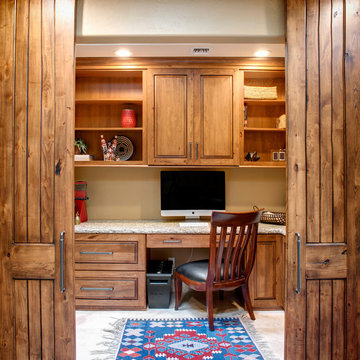
Photo Credit: Rick Young Photography
Ispirazione per un piccolo studio stile rurale con pareti beige, pavimento in travertino, nessun camino e scrivania incassata
Ispirazione per un piccolo studio stile rurale con pareti beige, pavimento in travertino, nessun camino e scrivania incassata

Ernesto Santalla PLLC is located in historic Georgetown, Washington, DC.
Ernesto Santalla was born in Cuba and received a degree in Architecture from Cornell University in 1984, following which he moved to Washington, DC, and became a registered architect. Since then, he has contributed to the changing skyline of DC and worked on projects in the United States, Puerto Rico, and Europe. His work has been widely published and received numerous awards.
Ernesto Santalla PLLC offers professional services in Architecture, Interior Design, and Graphic Design. This website creates a window to Ernesto's projects, ideas and process–just enough to whet the appetite. We invite you to visit our office to learn more about us and our work.
Photography by Geoffrey Hodgdon
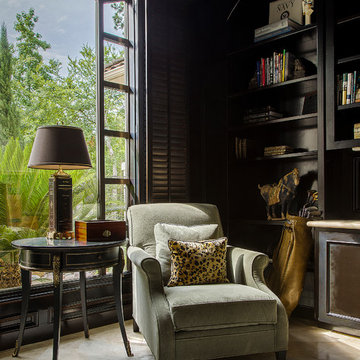
This cozy reading space dramatically changed when the cabinetry was stained a dark ebony from a light beech color. It instantly became the perfect spot to curl up and read a book with a beautiful view to the outside. A cow hide rug under some soft velvet chairs mixed with the warm dark walls create the perfect sanctuary.
Erika Barczak, By Design Interiors Inc.
Photo Credit: Daniel Angulo www.danielangulo.com
Builder: Kichi Creek Builders
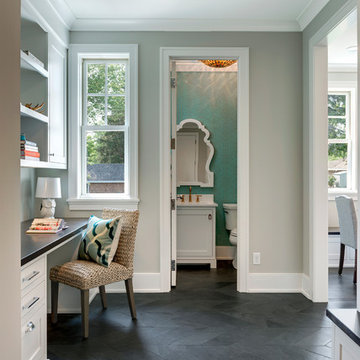
Builder: City Homes Design and Build - Architectural Designer: Nelson Design - Interior Designer: Jodi Mellin - Photo: Spacecrafting Photography
Esempio di un piccolo ufficio tradizionale con pareti bianche, pavimento in ardesia, scrivania incassata e pavimento grigio
Esempio di un piccolo ufficio tradizionale con pareti bianche, pavimento in ardesia, scrivania incassata e pavimento grigio
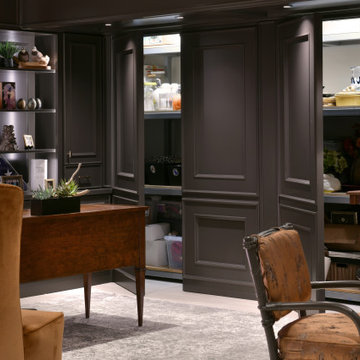
Foto di un ufficio chic di medie dimensioni con pareti nere, pavimento in travertino, camino lineare Ribbon, cornice del camino in pietra, scrivania autoportante, pavimento beige e pannellatura

Builder/Designer/Owner – Masud Sarshar
Photos by – Simon Berlyn, BerlynPhotography
Our main focus in this beautiful beach-front Malibu home was the view. Keeping all interior furnishing at a low profile so that your eye stays focused on the crystal blue Pacific. Adding natural furs and playful colors to the homes neutral palate kept the space warm and cozy. Plants and trees helped complete the space and allowed “life” to flow inside and out. For the exterior furnishings we chose natural teak and neutral colors, but added pops of orange to contrast against the bright blue skyline.
This masculine and sexy office is fit for anyone. Custom zebra wood cabinets and a stainless steel desk paired with a shag rug to soften the touch. Stainless steel floating shelves have accents of the owners touch really makes this a inviting office to be in.
JL Interiors is a LA-based creative/diverse firm that specializes in residential interiors. JL Interiors empowers homeowners to design their dream home that they can be proud of! The design isn’t just about making things beautiful; it’s also about making things work beautifully. Contact us for a free consultation Hello@JLinteriors.design _ 310.390.6849_ www.JLinteriors.design
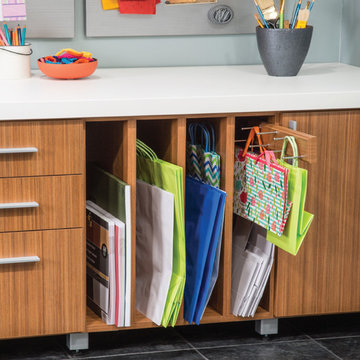
Craft room or homework room, why not create a space where the whole family can function!
Immagine di una stanza da lavoro classica di medie dimensioni con pareti grigie, pavimento in ardesia, scrivania autoportante e nessun camino
Immagine di una stanza da lavoro classica di medie dimensioni con pareti grigie, pavimento in ardesia, scrivania autoportante e nessun camino
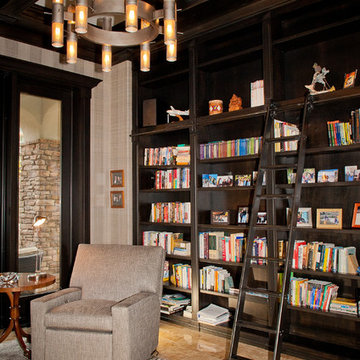
BRENDA JACOBSON PHOTOGRAPHY
Immagine di un grande studio american style con libreria, pareti multicolore, pavimento in travertino e nessun camino
Immagine di un grande studio american style con libreria, pareti multicolore, pavimento in travertino e nessun camino
Studio con pavimento in ardesia e pavimento in travertino
3
