Studio con pavimento grigio e pavimento verde
Filtra anche per:
Budget
Ordina per:Popolari oggi
161 - 180 di 6.636 foto
1 di 3
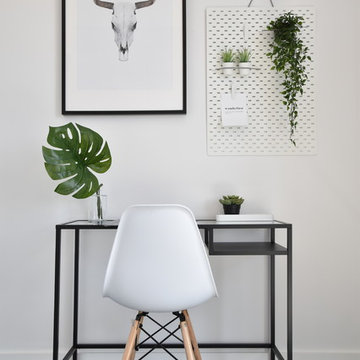
Foto di un piccolo ufficio scandinavo con pareti bianche, pavimento in laminato, scrivania autoportante e pavimento grigio
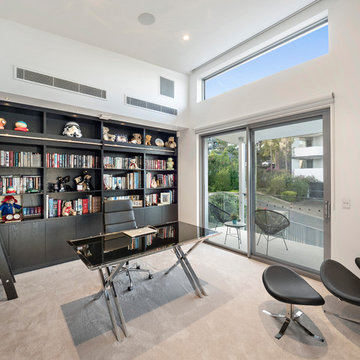
H4 Living Projects
Foto di uno studio minimal di medie dimensioni con libreria, pareti bianche, moquette, scrivania autoportante e pavimento grigio
Foto di uno studio minimal di medie dimensioni con libreria, pareti bianche, moquette, scrivania autoportante e pavimento grigio
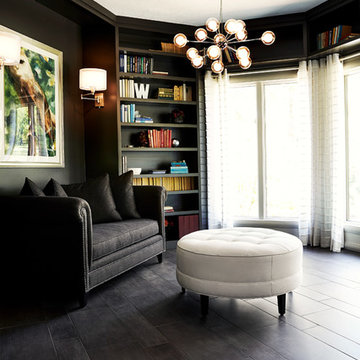
Photography by Starboard & Port of Springfield, MO.
Ispirazione per uno studio contemporaneo di medie dimensioni con libreria, pareti nere e pavimento grigio
Ispirazione per uno studio contemporaneo di medie dimensioni con libreria, pareti nere e pavimento grigio

Design, manufacture and installation of a bespoke large built-in library with handmade oak sliding ladder, built in soft close drawers, storage cabinets, display cabinets with lighting, seating and built in radiator cabinet. All cabinetry has a sprayed finish and the sliding oak ladder is finished in a natural oil.
Photography by Alex Maguire Photography.
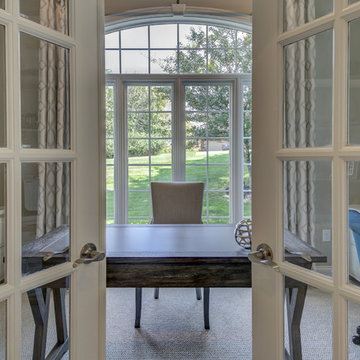
Kris Palen
Idee per un grande studio classico con pareti bianche, moquette, nessun camino, scrivania autoportante e pavimento grigio
Idee per un grande studio classico con pareti bianche, moquette, nessun camino, scrivania autoportante e pavimento grigio
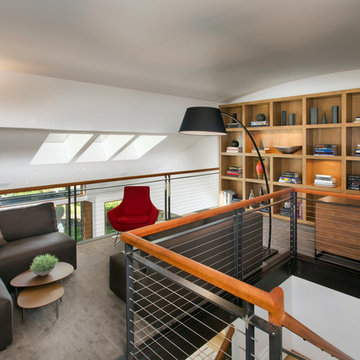
Jeremy Swanson
Foto di un piccolo ufficio contemporaneo con pareti bianche, moquette, scrivania autoportante e pavimento grigio
Foto di un piccolo ufficio contemporaneo con pareti bianche, moquette, scrivania autoportante e pavimento grigio
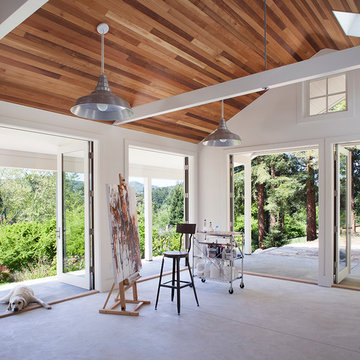
Architect of Record: David Burton, photographer: Paul Dyer
Foto di un atelier tradizionale con pavimento grigio
Foto di un atelier tradizionale con pavimento grigio
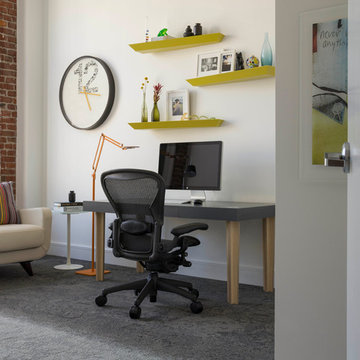
Custom floating citrine wall shelves and a custom designed desk are the spotlight of this San Francisco SOMA loft home office.
Photo Credit: David Duncan Livingston

Black walls set off the room's cream furnishings and gold accents. Touches of pink add personality; the pink ceiling medallion adds emphasis to the elegant chandelier. Highlighting the tall windows, black painted frames add graphic interest against the cream sills. Drapery emphasizes the ceiling height while absorbing sound and adding warmth. A huge custom rug unifies the seating and working areas and further contributes to the hushed atmosphere.
In order for this room to feel more like a retreat and less like an office, we used regular furniture pieces in non-standard ways. The client’s heirloom dining table serves as a writing table. A pair of brass and glass consoles holds printer, stationery, and files as well as decorative items. A cream lacquered linen sideboard provides additional storage. A pair of cushy swivel chairs serves multiple functions – facing a loveseat and bench to create a cozy seating area, facing each other for intimate discussions, and facing the desk for more standard business meetings.
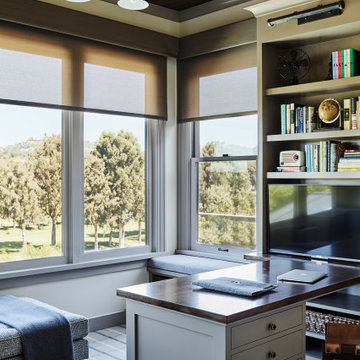
Immagine di un ufficio stile rurale con moquette, scrivania incassata, pavimento grigio e soffitto in legno
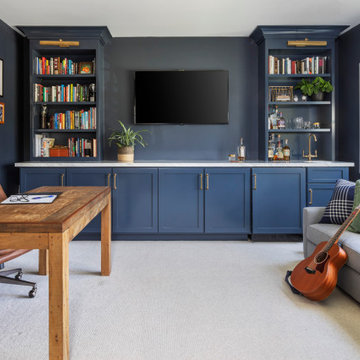
Ispirazione per uno studio tradizionale con pareti blu, moquette, scrivania autoportante e pavimento grigio
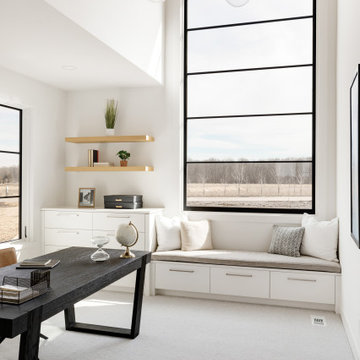
We’ve staged the third bedroom of this modern rambler as an office to demonstrate the abundance of functionality within the floor plan. The large Marvin window showcases the Sputnik Sphere Chandelier which boosts curb appeal.
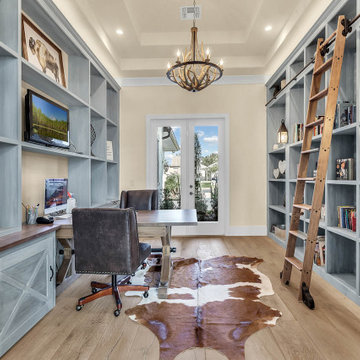
We designed and built this beautiful home office for our client who wanted the room to look amazing and function really well. Maria had a lot of books as well a some pieces that she wanted to display so getting the most out of the wall space was very important. We built this rolling ladder so that she would reach every inch of space. We custom built and finished it with our custom special walnut beachy color and it turned out great. We also built a two person desk so that Maria could meet with her clients.
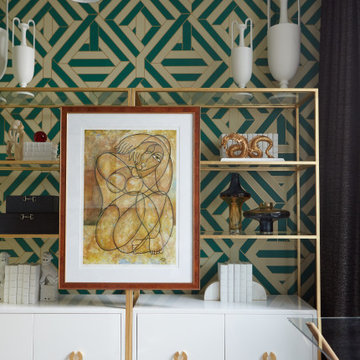
Esempio di uno studio minimalista di medie dimensioni con pareti verdi, parquet chiaro, nessun camino, scrivania autoportante e pavimento grigio
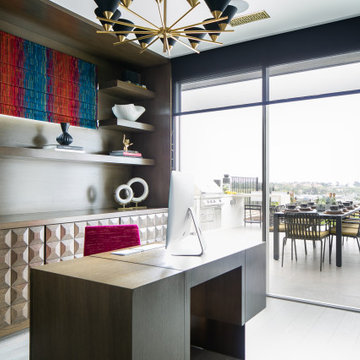
Idee per un ufficio design con pareti nere, parquet chiaro, scrivania autoportante e pavimento grigio
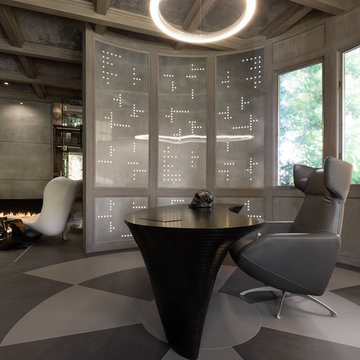
A long time ago, in a galaxy far, far away…
A returning client wished to create an office environment that would refuel his childhood and current passion: Star Wars. Creating exhibit-style surroundings to incorporate iconic elements from the epic franchise was key to the success for this home office.
A life-sized statue of Harrison Ford’s character Han Solo, a longstanding piece of the homeowner’s collection, is now featured in a custom glass display case is the room’s focal point. The glowing backlit pattern behind the statue is a reference to the floor design shown in the scene featuring Han being frozen in carbonite.
The command center is surrounded by iconic patterns custom-designed in backlit laser-cut metal panels. The exquisite millwork around the room was refinished, and porcelain floor slabs were cut in a pattern to resemble the chess table found on the legendary spaceship Millennium Falcon. A metal-clad fireplace with a hidden television mounting system, an iridescent ceiling treatment, wall coverings designed to add depth, a custom-designed desk made by a local artist, and an Italian rocker chair that appears to be from a galaxy, far, far, away... are all design elements that complete this once-in-a-galaxy home office that would make any Jedi proud.
Photo Credit: David Duncan Livingston
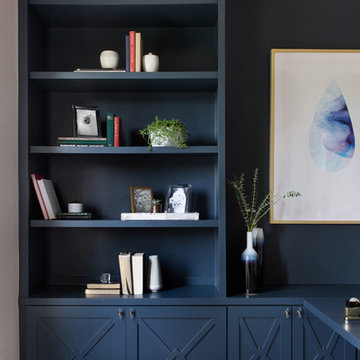
Rich colors, minimalist lines, and plenty of natural materials were implemented to this Austin home.
Project designed by Sara Barney’s Austin interior design studio BANDD DESIGN. They serve the entire Austin area and its surrounding towns, with an emphasis on Round Rock, Lake Travis, West Lake Hills, and Tarrytown.
For more about BANDD DESIGN, click here: https://bandddesign.com/
To learn more about this project, click here: https://bandddesign.com/dripping-springs-family-retreat/
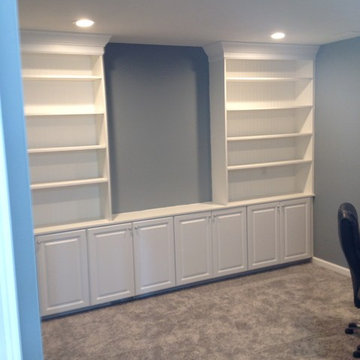
Esempio di uno studio chic di medie dimensioni con pareti blu, moquette, nessun camino e pavimento grigio
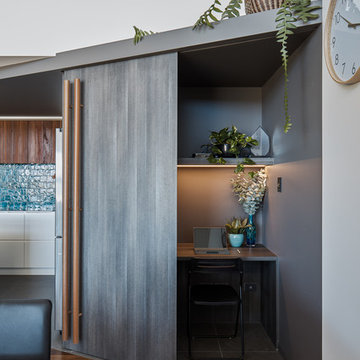
Andy MacPherson Studio
Immagine di un piccolo ufficio contemporaneo con pareti grigie, pavimento in gres porcellanato, scrivania incassata e pavimento grigio
Immagine di un piccolo ufficio contemporaneo con pareti grigie, pavimento in gres porcellanato, scrivania incassata e pavimento grigio
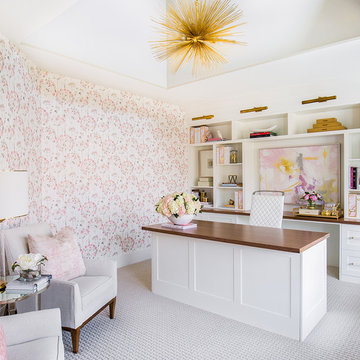
Idee per uno studio classico con pareti multicolore, moquette, scrivania autoportante e pavimento grigio
Studio con pavimento grigio e pavimento verde
9