Studio con pavimento grigio e pavimento verde
Filtra anche per:
Budget
Ordina per:Popolari oggi
181 - 200 di 6.667 foto
1 di 3
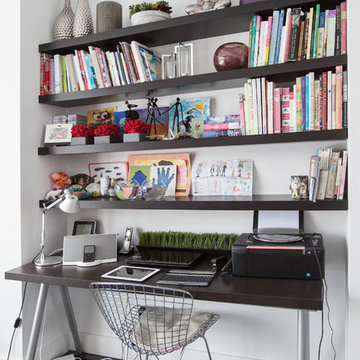
Photo: Becki Peckham © 2013 Houzz
Idee per uno studio design con pareti bianche, scrivania autoportante e pavimento grigio
Idee per uno studio design con pareti bianche, scrivania autoportante e pavimento grigio
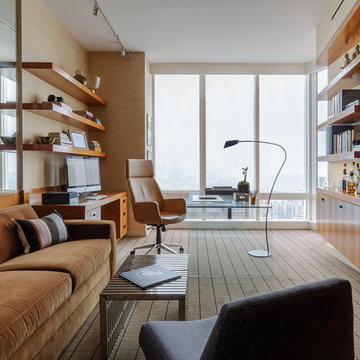
David Duncan Livingston
Esempio di un grande studio design con pareti marroni, moquette, nessun camino, scrivania incassata e pavimento grigio
Esempio di un grande studio design con pareti marroni, moquette, nessun camino, scrivania incassata e pavimento grigio
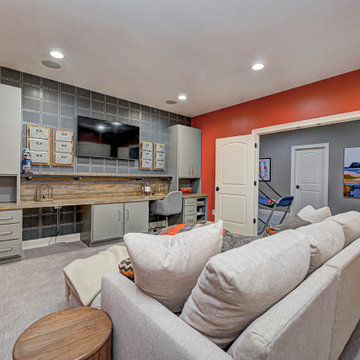
This home renovation project transformed unused, unfinished spaces into vibrant living areas. Each exudes elegance and sophistication, offering personalized design for unforgettable family moments.
In this spacious office oasis, every inch is devoted to productivity and comfort. From ample desk space to abundant storage, it's a haven for focused work. Plus, the plush sofa is perfect for moments of relaxation amidst productivity.
Project completed by Wendy Langston's Everything Home interior design firm, which serves Carmel, Zionsville, Fishers, Westfield, Noblesville, and Indianapolis.
For more about Everything Home, see here: https://everythinghomedesigns.com/
To learn more about this project, see here: https://everythinghomedesigns.com/portfolio/fishers-chic-family-home-renovation/
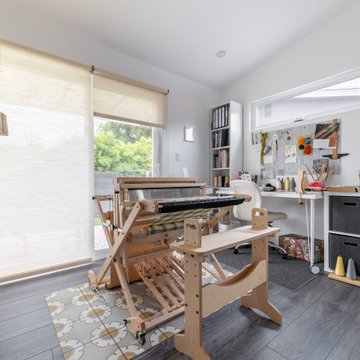
Pure grey. Perfectly complemented by natural wood furnishings or pops of color. A classic palette to build your vision on. With the Modin Collection, we have raised the bar on luxury vinyl plank. The result is a new standard in resilient flooring. Modin offers true embossed in register texture, a low sheen level, a rigid SPC core, an industry-leading wear layer, and so much more.

En esta casa pareada hemos reformado siguiendo criterios de eficiencia energética y sostenibilidad.
Aplicando soluciones para aislar el suelo, las paredes y el techo, además de puertas y ventanas. Así conseguimos que no se pierde frío o calor y se mantiene una temperatura agradable sin necesidad de aires acondicionados.
También hemos reciclado bigas, ladrillos y piedra original del edificio como elementos decorativos. La casa de Cobi es un ejemplo de bioarquitectura, eficiencia energética y de cómo podemos contribuir a revertir los efectos del cambio climático.
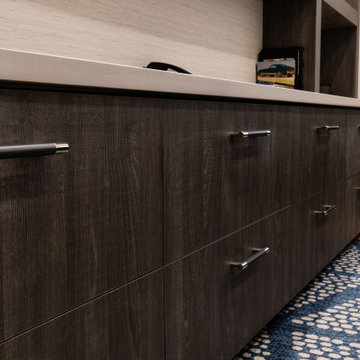
Foto di una grande stanza da lavoro minimalista con pareti marroni, parquet chiaro, scrivania autoportante, pavimento grigio e carta da parati
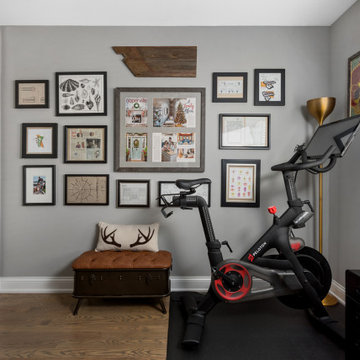
Photography by Picture Perfect House
Foto di un atelier industriale di medie dimensioni con pareti grigie, pavimento in legno massello medio, scrivania autoportante e pavimento grigio
Foto di un atelier industriale di medie dimensioni con pareti grigie, pavimento in legno massello medio, scrivania autoportante e pavimento grigio
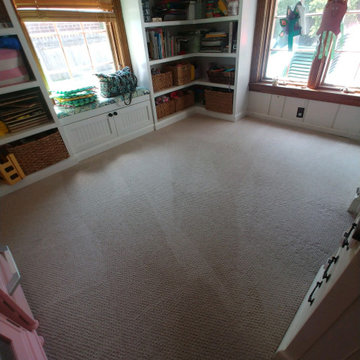
South Lyon Carpet Cleaning offers truck mounted hot water extraction (steam cleaning), upholstery cleaning, pet stain & odor removal, 3M carpet protection, encapsulation cleaning, as well as flood and water restoration. Not all carpet cleaning services are created equally; choose a company with a great reputation for service and excellence, and one with years of experience behind them. Our pictures speak for themselves! Residential/Commercial. Family Owned & Operated Since 1991. Licensed, Bonded, & Insured.
Free Estimates! (734) 635-8124
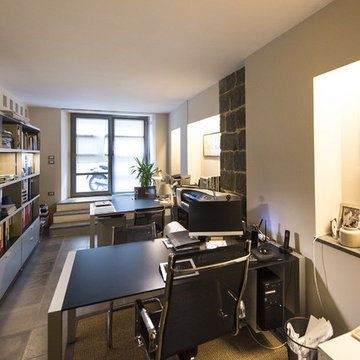
Gianluca Adami
Foto di una piccola stanza da lavoro design con pareti bianche, pavimento in gres porcellanato, scrivania autoportante, pavimento grigio e pannellatura
Foto di una piccola stanza da lavoro design con pareti bianche, pavimento in gres porcellanato, scrivania autoportante, pavimento grigio e pannellatura
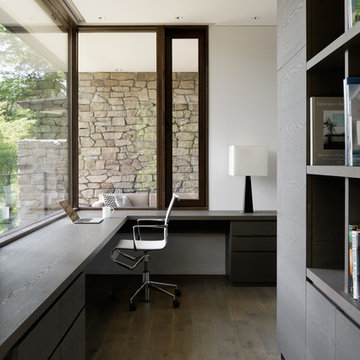
Ispirazione per uno studio moderno con pareti bianche, pavimento in legno verniciato, scrivania incassata e pavimento grigio
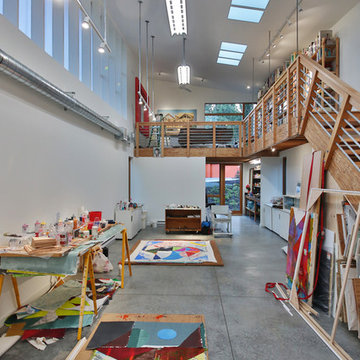
Photography: Steve Keating
In the "Valley" artist's studio, a large, open main space allows plenty of room to work on pieces of all sizes. A long white wall can function as a gallery or blank backdrop, as needed.
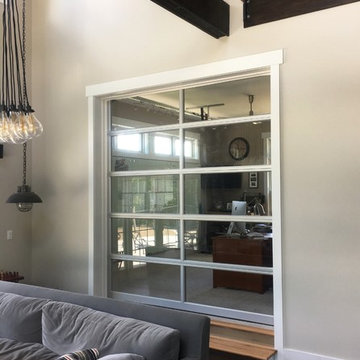
Idee per un ufficio industriale di medie dimensioni con pareti grigie, moquette, scrivania autoportante e pavimento grigio
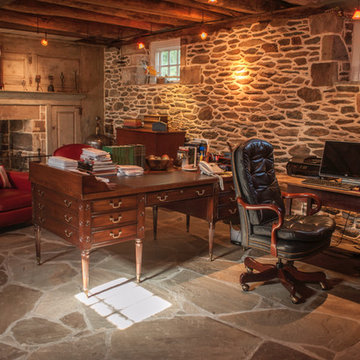
Immagine di un grande ufficio chic con pareti beige, pavimento in ardesia, scrivania autoportante e pavimento grigio
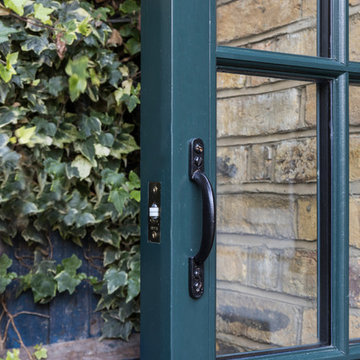
Gorgeously small rear extension to house artists den with pitched roof and bespoke hardwood industrial style window and french doors.
Internally finished with natural stone flooring, painted brick walls, industrial style wash basin, desk, shelves and sash windows to kitchen area.
Chris Snook
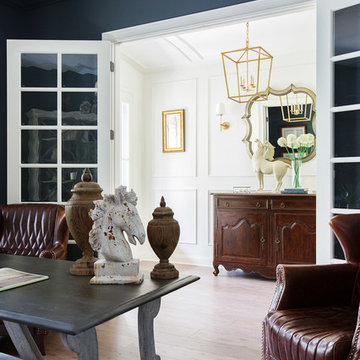
Esempio di uno studio chic di medie dimensioni con pareti grigie, pavimento in vinile, nessun camino, scrivania autoportante e pavimento grigio
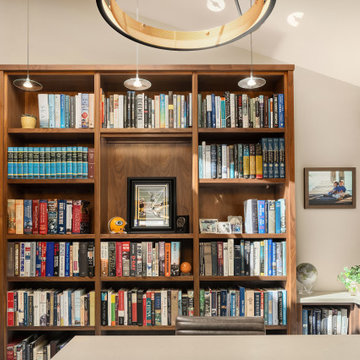
When working from home, he wants to be surrounded by personal comforts and corporate functionality. For this avid book reader and collector, he wishes his office to be amongst his books. As an executive, he sought the same desk configuration that is in his corporate office, albeit a smaller version. The library office needed to be built exactly to his specifications and fit well within the home.
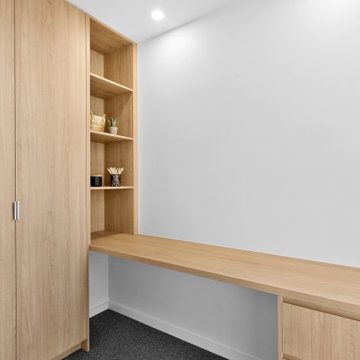
Idee per un piccolo ufficio con pareti bianche, moquette, scrivania incassata e pavimento grigio
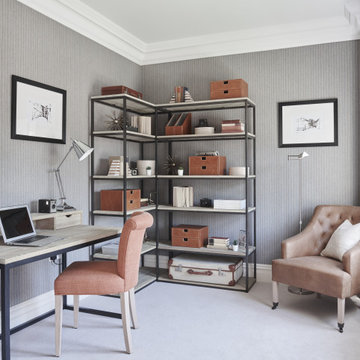
Immagine di uno studio classico con pareti grigie, moquette, scrivania autoportante e pavimento grigio
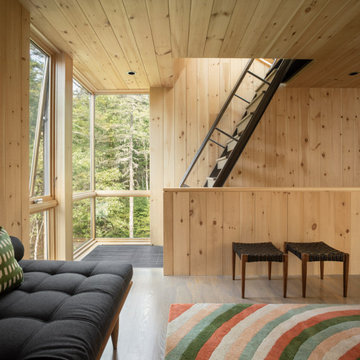
Office with Stair to Roof Top Deck
Ispirazione per un atelier moderno di medie dimensioni con pareti marroni, pavimento in legno massello medio, nessun camino, scrivania incassata e pavimento grigio
Ispirazione per un atelier moderno di medie dimensioni con pareti marroni, pavimento in legno massello medio, nessun camino, scrivania incassata e pavimento grigio
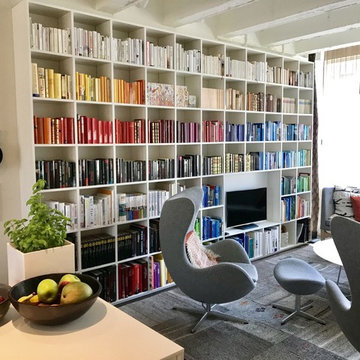
A vacant, worn office space should be transformed into a show apartment / showroom. The existing space had been used as an office structure since the 1960s. Located on the 4th floor of a ten-floor reinforced concrete skeleton, the area is already high enough to receive a great amount of light, which is particularly noticeable at dawn and dusk: sunrises and sunsets conjure up the most spellbinding blends of light.
The existing structure and also the technical equipment were completely outdated and needed to be completely rebuilt: suspended ceilings were removed and walls changed. The result is a modern city apartment of almost 100 m2 (about 1,070 sqft) – divided into a large living space, 2 rooms, 1 bathroom, 1 powder room and 1 utility room. The existing window facades could not be changed, but they are part of the concept anyway, namely to bring as much light as possible into the room. A controlled ventilation system ensures optimal air quality even with closed windows. The central kitchen element serves as a kind of separation of the living area and the dining area. Here customers and guests are served, people communicate, cook together, drink a glass of wine. Clients experience living.
The rough reinforced concrete ribbed slaps were uncovered and painted white to give the room more height, which is accentuated by the lighting concept with ceiling-mounted spotlights. The dark oak floor creates a successful contrast to the brightly designed rooms. The wittily positioned pedestal areas hide all technical elements, such as the supply air openings of the living room ventilation. Flush-fitting door elements in the walls with a chalked brick look show in detail the special feature of the room. The central wall elements were deliberately not pulled up to the ceiling, but are separated by a glass element to show the continuity of the construction.
Most of the furniture was designed by Wolfgang Pichler. Within the course of this project he was able to implement his holistic approach in the field of construction technology, architecture and furniture design and skillfully combine it with design classics. Scandinavian classics can be found in the concept just as much as pieces he collected during his career and furniture he developed for the company VITEO, which he founded in 2002. The project illustrates the added value of an architectural holistic approach.
Studio con pavimento grigio e pavimento verde
10