Studio con pavimento grigio e pareti in legno
Filtra anche per:
Budget
Ordina per:Popolari oggi
21 - 40 di 110 foto
1 di 3
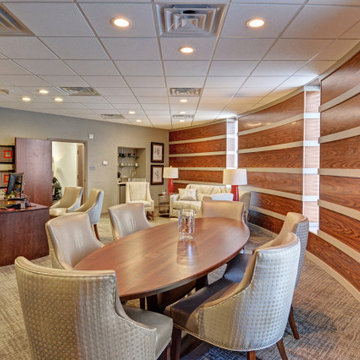
Esempio di un ampio studio contemporaneo con pareti grigie, moquette, scrivania autoportante, pavimento grigio e pareti in legno
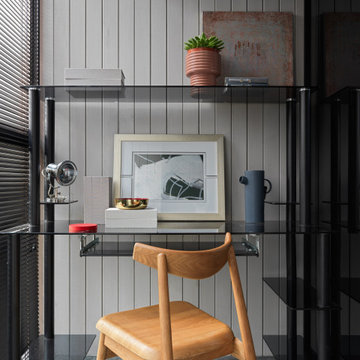
Рабочая зона.
Материалы: керамическая плитка, Equipe.
Мебель и оборудование: стул, Zara Home.
Декор: Moon-stores; Barcelona Design; постеры Paragon, Happy Collections; картина Ольги Шагиной.
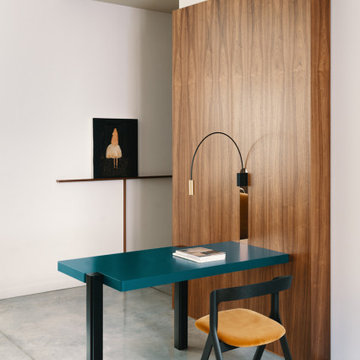
Casa Mille unfolds within the 1930s extension of a historic 19th-century palace belonging to the Counts Callori family, in what used to be the Count's artisan workshop and the former stables in the outdoor garden. Only the kitchen is the only room created inside the building's nineteenth-century sleeve.
The history of the property has provided one of the most florid design strands of contents and atmospheres to all the design: the living room was created in the Count's artisan workshop, influencing the choice of an industrial floor in helicopter concrete. The stage instead reflects the historical soul of the house and invades the contemporary part with an industrial finish with an asymmetrical cut.
To balance the more informal part of the industrial part, the choice fell on a contemporary and iconic design, through the use of American walnut in custom furnishings and textured and textured upholstery, softening the hard character of the helicopter concrete floor and making the flavor of the whole most welcoming project.
The materials in each room chase and contrast, enhancing each other also in the finishes: all the wood has a gloss component that makes it shiny and reflective as opposed to the more opaque and matt finishes of the laminates and lacquers and fabrics.
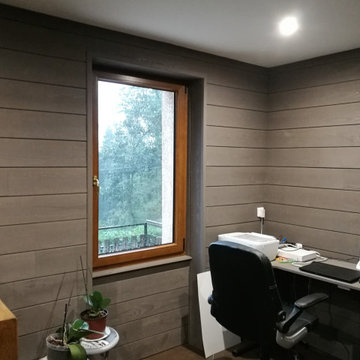
Ce nouveau réaménagement a également permis la création d'un espace bureau à proximité de la fenêtre, les murs recouvert bois marquent la séparation, apporte chaleur et se marient complètement aux murs blancs de l'ensemble.
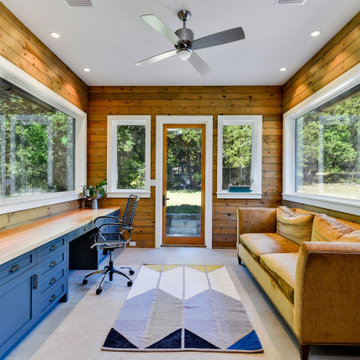
Foto di un ufficio classico con pareti marroni, nessun camino, scrivania incassata, pavimento grigio e pareti in legno
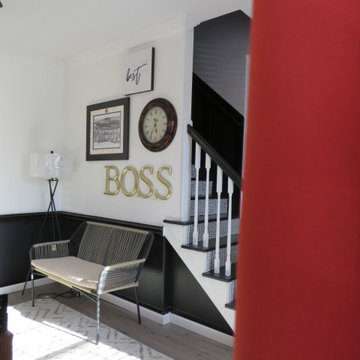
Immagine di uno studio bohémian di medie dimensioni con libreria, pareti bianche, pavimento in laminato, camino classico, cornice del camino piastrellata, scrivania autoportante, pavimento grigio, soffitto in legno e pareti in legno
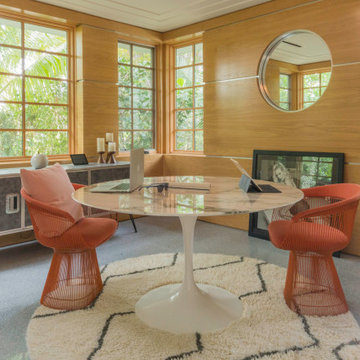
Idee per uno studio minimal con pareti marroni, pavimento in cemento, pavimento grigio e pareti in legno
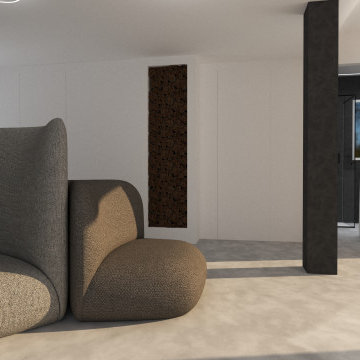
Immagine di una stanza da lavoro design di medie dimensioni con pareti bianche, pavimento in cemento, scrivania autoportante, pavimento grigio, soffitto ribassato e pareti in legno
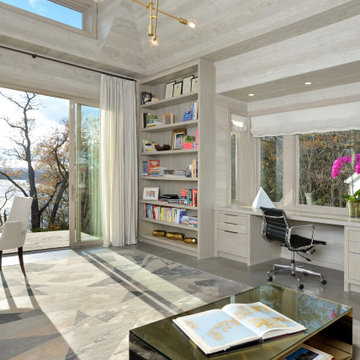
Ispirazione per un ampio ufficio moderno con pareti grigie, pavimento in ardesia, nessun camino, scrivania incassata, pavimento grigio, soffitto a volta e pareti in legno
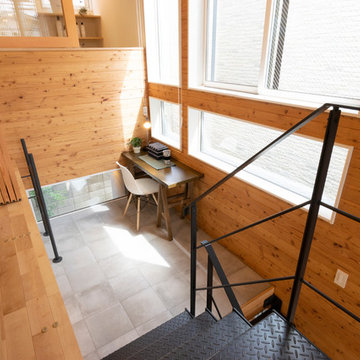
中間階に設けられたスタディースペースを介して、2階のリビングやテラスへと繋がります。
Idee per un piccolo ufficio industriale con pareti marroni, pavimento in gres porcellanato, scrivania autoportante, pavimento grigio, soffitto in legno e pareti in legno
Idee per un piccolo ufficio industriale con pareti marroni, pavimento in gres porcellanato, scrivania autoportante, pavimento grigio, soffitto in legno e pareti in legno
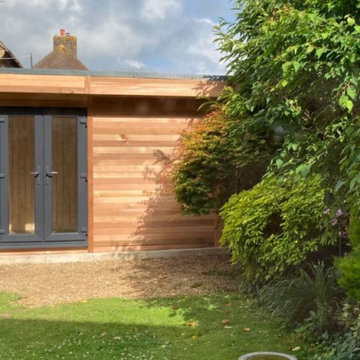
Mrs W contacted Garden Retreat and was interested in our range of Contemporary Garden Offices to provide counselling services in her quite and peaceful garden. More importantly the saving on renting a room to provide these services are a significant saving and adds value to there home in the future.
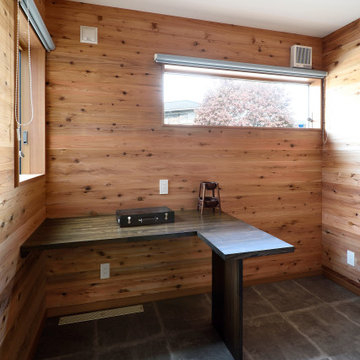
Immagine di un atelier con pareti marroni, pavimento in vinile, nessun camino, pavimento grigio, soffitto in carta da parati e pareti in legno
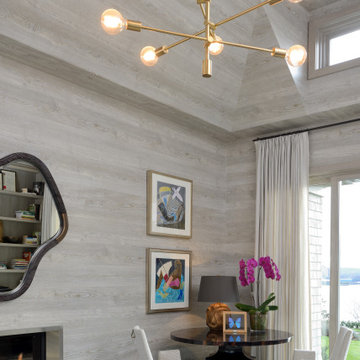
Foto di un ampio ufficio minimalista con pareti grigie, pavimento con piastrelle in ceramica, nessun camino, scrivania incassata, pavimento grigio, soffitto a volta e pareti in legno
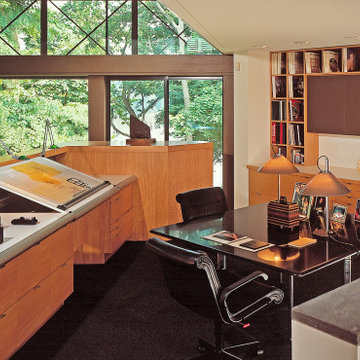
Living, dining and sleeping areas, which are arranged in a linear sequence, can be accessed from a prominent circulation spine and gallery that parallels the river.
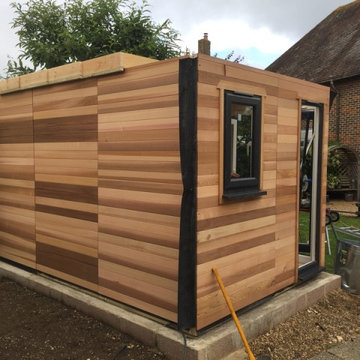
Mrs W contacted Garden Retreat and was interested in our range of Contemporary Garden Offices to provide counselling services in her quite and peaceful garden. More importantly the saving on renting a room to provide these services are a significant saving and adds value to there home in the future.
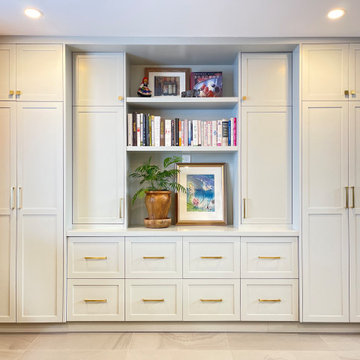
Beautiful cabinetry, positioned properly in the house can act as a chameleon. In this case, the cabinetry sits in an office next to the kitchen and serves as a storage hutch and file credenza yet also caters as a second pantry for the kitchen.
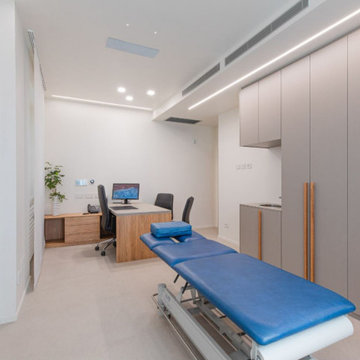
Arredo realizzato su misura da artigiani italiani: struttura scrivania e maniglie mobile in rovere naturale, mentre il piano delle scrivania e le ante in mdf laccato tortora. Piastrella in gres porcellanato di grande formato 120x120 cm nodello Grecale della Refin.
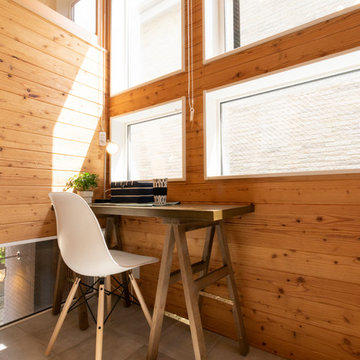
陽のあたりのいいワークスペース。
木のぬくもりをたっぷりと感じます。
Immagine di un piccolo ufficio industriale con pareti marroni, pavimento in gres porcellanato, scrivania autoportante, pavimento grigio, soffitto in legno e pareti in legno
Immagine di un piccolo ufficio industriale con pareti marroni, pavimento in gres porcellanato, scrivania autoportante, pavimento grigio, soffitto in legno e pareti in legno
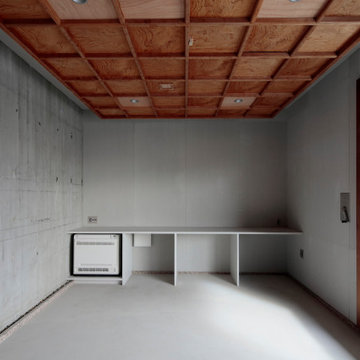
©︎鳥村鋼一
Idee per un atelier minimalista con pareti grigie, pavimento in cemento, nessun camino, scrivania incassata, pavimento grigio, soffitto a cassettoni e pareti in legno
Idee per un atelier minimalista con pareti grigie, pavimento in cemento, nessun camino, scrivania incassata, pavimento grigio, soffitto a cassettoni e pareti in legno
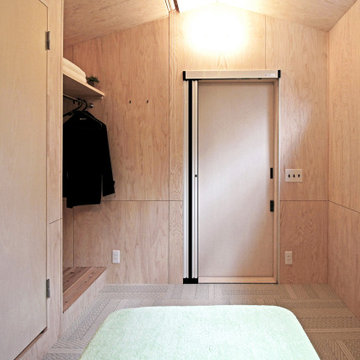
天井にロールスクリーンを埋め込み、簡易的な着替えスペースを確保し、また「風を通す」という課題には、既製品の網戸の規格を調べ、できる限り壁の中に納めさせていただきました。
この網戸のように既製品の色合いは目立ってしまうことが多いのですが、スイッチとの色合わせも行い、できるだけ空間に馴染むよう配慮しました。
Studio con pavimento grigio e pareti in legno
2