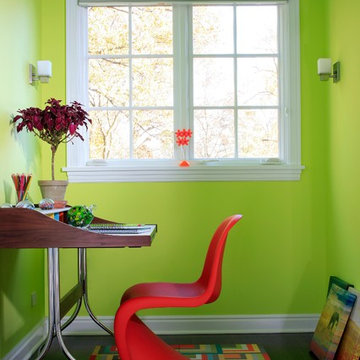Studio con pareti verdi e parquet scuro
Filtra anche per:
Budget
Ordina per:Popolari oggi
61 - 80 di 587 foto
1 di 3
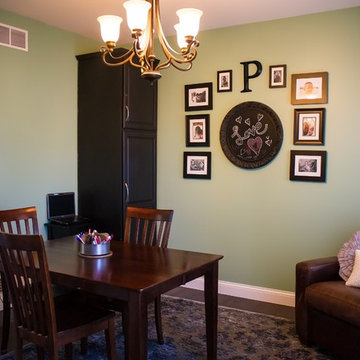
Esempio di uno studio classico con pareti verdi, parquet scuro, nessun camino e scrivania autoportante
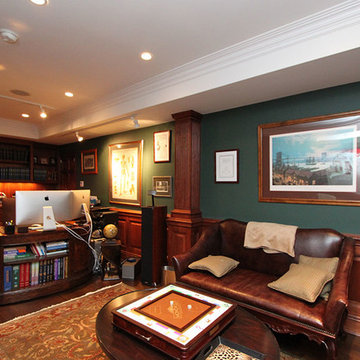
Ispirazione per un grande ufficio tradizionale con pareti verdi, parquet scuro, scrivania autoportante e pavimento marrone
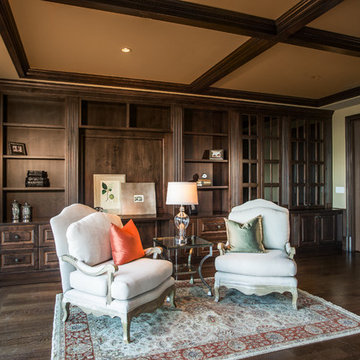
A breathtaking city, bay and mountain view over take the senses as one enters the regal estate of this Woodside California home. At apx 17,000 square feet the exterior of the home boasts beautiful hand selected stone quarry material, custom blended slate roofing with pre aged copper rain gutters and downspouts. Every inch of the exterior one finds intricate timeless details. As one enters the main foyer a grand marble staircase welcomes them, while an ornate metal with gold-leaf laced railing outlines the staircase. A high performance chef’s kitchen waits at one wing while separate living quarters are down the other. A private elevator in the heart of the home serves as a second means of arriving from floor to floor. The properties vanishing edge pool serves its viewer with breathtaking views while a pool house with separate guest quarters are just feet away. This regal estate boasts a new level of luxurious living built by Markay Johnson Construction.
Builder: Markay Johnson Construction
visit: www.mjconstruction.com
Photographer: Scot Zimmerman
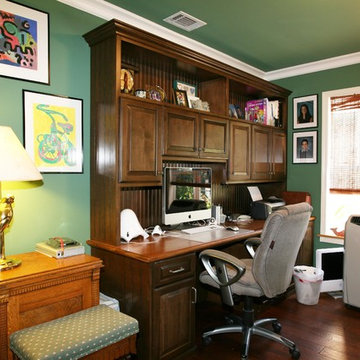
Custom 2 tone country office with beadboard backing.
Ispirazione per un piccolo ufficio country con pareti verdi, parquet scuro e scrivania incassata
Ispirazione per un piccolo ufficio country con pareti verdi, parquet scuro e scrivania incassata
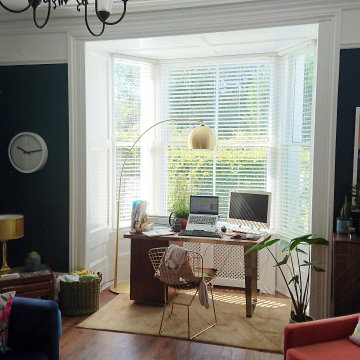
Home Office
Idee per un grande ufficio design con pareti verdi, parquet scuro, nessun camino, scrivania autoportante, pavimento marrone, soffitto ribassato e pannellatura
Idee per un grande ufficio design con pareti verdi, parquet scuro, nessun camino, scrivania autoportante, pavimento marrone, soffitto ribassato e pannellatura
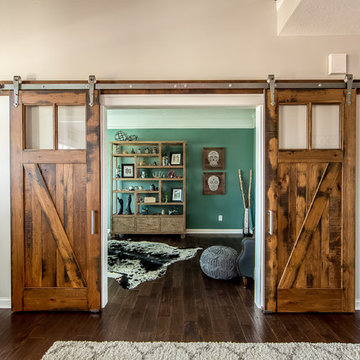
Idee per uno studio rustico di medie dimensioni con pareti verdi, parquet scuro, nessun camino, scrivania autoportante e pavimento marrone
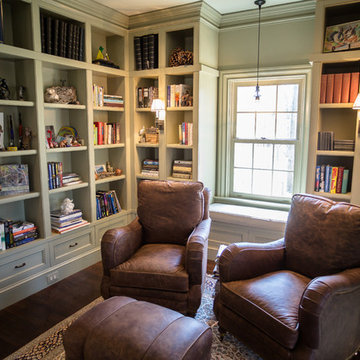
Yetta Reid
Foto di uno studio classico di medie dimensioni con libreria, pareti verdi, parquet scuro, pavimento marrone e nessun camino
Foto di uno studio classico di medie dimensioni con libreria, pareti verdi, parquet scuro, pavimento marrone e nessun camino
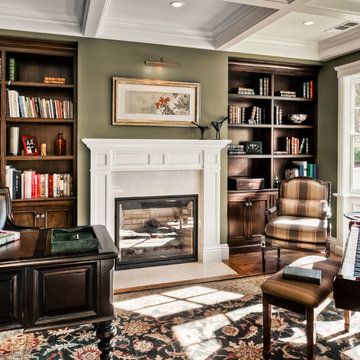
Ispirazione per uno studio chic con pareti verdi, parquet scuro, scrivania autoportante e camino classico
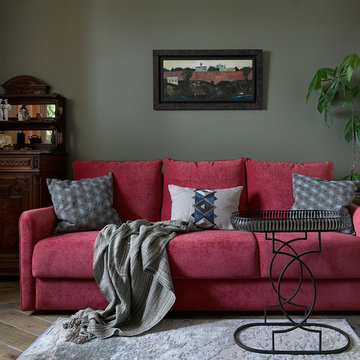
фотограф Сергей Ананьев
Foto di un piccolo studio tradizionale con pareti verdi, parquet scuro e pavimento marrone
Foto di un piccolo studio tradizionale con pareti verdi, parquet scuro e pavimento marrone
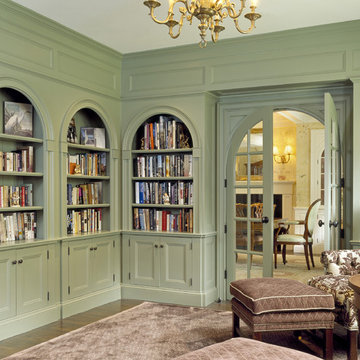
Custom cabinets - painted wood - traditional
Arched trim - arched french door - bookshelf - light fern green paint
Esempio di un grande studio classico con libreria, pareti verdi, parquet scuro, scrivania autoportante e pavimento marrone
Esempio di un grande studio classico con libreria, pareti verdi, parquet scuro, scrivania autoportante e pavimento marrone
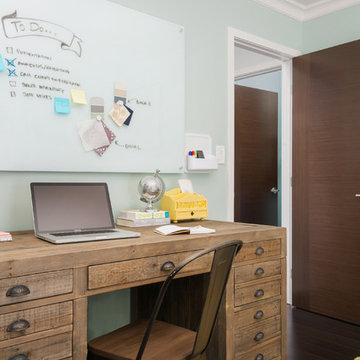
Guest bedroom and home office combination. One side of the room features a comfortable place for guests to stay. The other side of the room features a work space complete with reclaimed wood desk and chair, glass white board, and storage. Photo by Exceptional Frames.
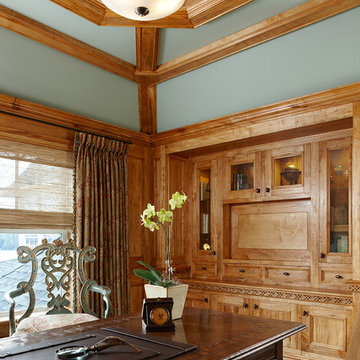
Photography by Beth Singer
Idee per uno studio chic con pareti verdi, parquet scuro e scrivania autoportante
Idee per uno studio chic con pareti verdi, parquet scuro e scrivania autoportante
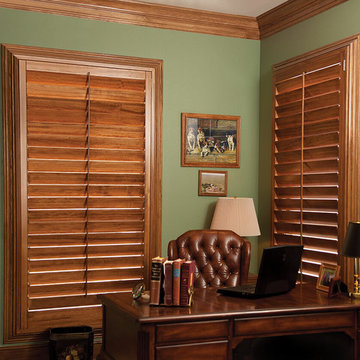
Immagine di un ufficio classico di medie dimensioni con pareti verdi, parquet scuro, nessun camino, scrivania autoportante e pavimento marrone
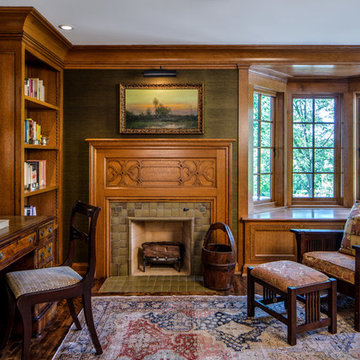
Foto di uno studio american style con pareti verdi, parquet scuro, camino classico, cornice del camino piastrellata, scrivania autoportante e pavimento marrone

This chic couple from Manhattan requested for a fashion-forward focus for their new Boston condominium. Textiles by Christian Lacroix, Faberge eggs, and locally designed stilettos once owned by Lady Gaga are just a few of the inspirations they offered.
Project designed by Boston interior design studio Dane Austin Design. They serve Boston, Cambridge, Hingham, Cohasset, Newton, Weston, Lexington, Concord, Dover, Andover, Gloucester, as well as surrounding areas.
For more about Dane Austin Design, click here: https://daneaustindesign.com/
To learn more about this project, click here:
https://daneaustindesign.com/seaport-high-rise
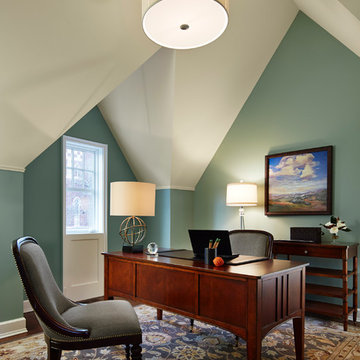
Designed and built in conjunction with Freemont #2, this home pays homage to surrounding architecture, including that of St. James Lutheran Church. The home is comprised of stately, well-proportioned rooms; significant architectural detailing; appropriate spaces for today's active family; and sophisticated wiring to service any HD video, audio, lighting, HVAC and / or security needs.
The focal point of the first floor is the sweeping curved staircase, ascending through all three floors of the home and topped with skylights. Surrounding this staircase on the main floor are the formal living and dining rooms, as well as the beautifully-detailed Butler's Pantry. A gourmet kitchen and great room, designed to receive considerable eastern light, is at the rear of the house, connected to the lower level family room by a rear staircase.
Four bedrooms (two en-suite) make up the second floor, with a fifth bedroom on the third floor and a sixth bedroom in the lower level. A third floor recreation room is at the top of the staircase, adjacent to the 400SF roof deck.
A connected, heated garage is accessible from the rear staircase of the home, as well as the rear yard and garage roof deck.
This home went under contract after being on the MLS for one day.
Steve Hall, Hedrich Blessing
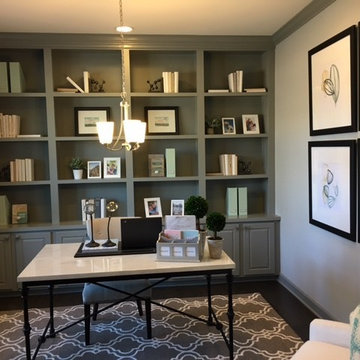
Quintessential Elegance
Ispirazione per un ufficio minimalista di medie dimensioni con pareti verdi, parquet scuro, scrivania incassata e pavimento marrone
Ispirazione per un ufficio minimalista di medie dimensioni con pareti verdi, parquet scuro, scrivania incassata e pavimento marrone
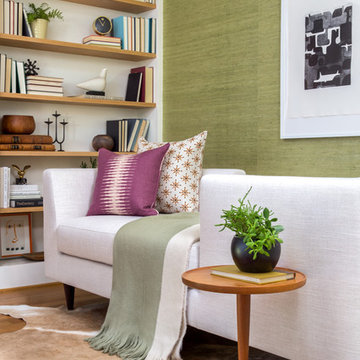
A nondescript area was given a purpose as a reading nook with the addition of custom bookshelves, a tete a tete lounge chair, and a grasscloth feature wall. A nod to midcentury style finished off the eclectic vibe.
Photo: Jenn Verrier
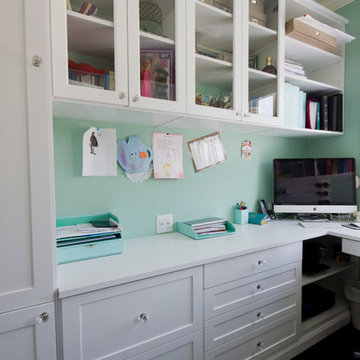
Bella Systems - Joanna Janelle
Immagine di una stanza da lavoro minimal di medie dimensioni con pareti verdi, parquet scuro e scrivania incassata
Immagine di una stanza da lavoro minimal di medie dimensioni con pareti verdi, parquet scuro e scrivania incassata
Studio con pareti verdi e parquet scuro
4
