Studio con pareti verdi e parquet scuro
Ordina per:Popolari oggi
161 - 180 di 587 foto
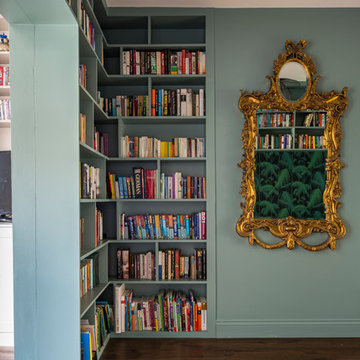
adam butler
Ispirazione per uno studio boho chic di medie dimensioni con libreria, pareti verdi, parquet scuro e pavimento marrone
Ispirazione per uno studio boho chic di medie dimensioni con libreria, pareti verdi, parquet scuro e pavimento marrone
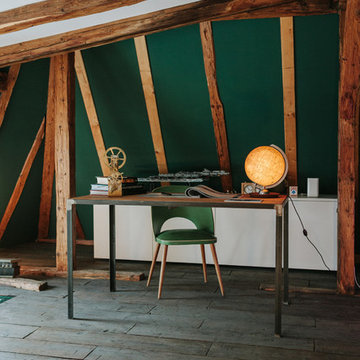
Idee per un ufficio boho chic di medie dimensioni con pareti verdi, parquet scuro, scrivania autoportante e pavimento grigio
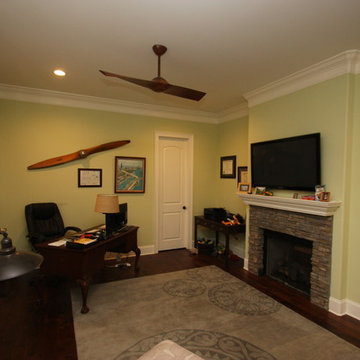
Immagine di uno studio classico di medie dimensioni con pareti verdi, parquet scuro, camino classico, cornice del camino in pietra, scrivania autoportante e pavimento marrone
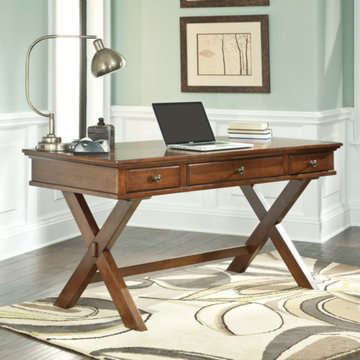
Foto di un ufficio design di medie dimensioni con pareti verdi, parquet scuro, nessun camino e scrivania autoportante
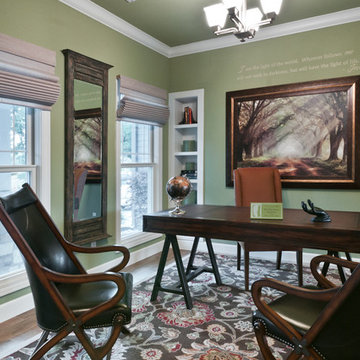
417 Magazine 2014 design awards study
Immagine di uno studio stile americano di medie dimensioni con pareti verdi, parquet scuro e scrivania autoportante
Immagine di uno studio stile americano di medie dimensioni con pareti verdi, parquet scuro e scrivania autoportante
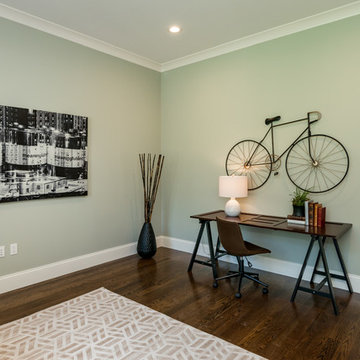
Immagine di un ufficio chic di medie dimensioni con pareti verdi, parquet scuro, nessun camino, scrivania autoportante e pavimento marrone
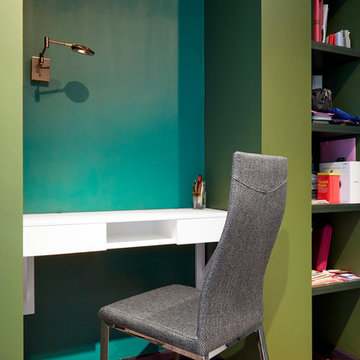
A study desk has been created out of an old wardrobe. Bright colours keep it interesting
Foto di un piccolo ufficio design con pareti verdi, parquet scuro, nessun camino, scrivania incassata e pavimento marrone
Foto di un piccolo ufficio design con pareti verdi, parquet scuro, nessun camino, scrivania incassata e pavimento marrone
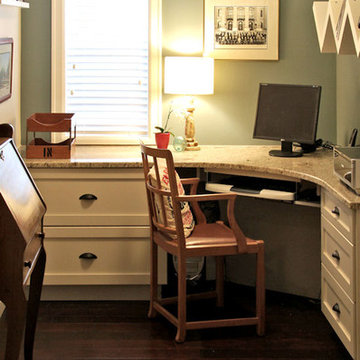
Custom home office remodel. Custom built-in desk by JA Custom Cabinetry, FloForm granite work top, Martha Stewart "Arrowroot" paint, Ikea shelving, vintage pieces from Red Living. Interior Design by: Bethany Pearce (Capstone Dwellings, Design-Build) Styling by: Anthony McCloskey (Red Living) Photography by: Crystal Chowdhury (Crystal Clear Photography)
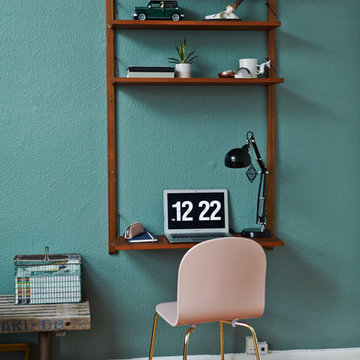
Immagine di un piccolo studio scandinavo con pareti verdi, parquet scuro e scrivania incassata
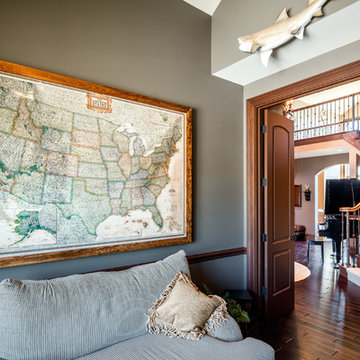
To the manor born… or at least it will feel like it in this elegant yet easygoing French Country home designed by Visbeen Architects with a busy family who wants the best of the past and the present in mind. Drawn from both French and English traditional architecture, this two-story 5,463-square-foot home is a pleasing and timeless blend of two perennially popular styles.
Driving up the circular driveway, the home’s front façade impresses with its distinctive details, including a covered porch, iron and stone accents, a roofline with multiple peaks, large windows and its central turret capping two bay windows. The back is no less eye-catching, with a series of large central windows on all three floors overlooking the backyard, two private balconies and both a covered second-floor screen porch and an open-air main-level patio perfect for al fresco entertaining.
There’s magic on the inside too. The expansive 2,900-square-foot main level revolves around a welcoming two-story foyer with a grand curved staircase that leads into the rest of the luxurious yet not excessive floor plan. Highlights of the public spaces on the left include a spacious two-story light-filled living room with a wall of windows overlooking the backyard and a fireplace, an adjacent dining room perfect for entertaining with its own deck, and a open-plan kitchen with central island, convenient home management area and walk-in pantry. A nearby screened porch is the perfect place for enjoying outdoors meals bug-free. Private rooms are concentrated on the first-floor’s right side, with a secluded master suite that includes spa-like bath with his and her vanities and a large tub as well as a private balcony, large walk-in closet and secluded nearby study/office.
Upstairs, another 1,100 square feet of living space is designed with family living in mind, including two bedrooms, each with private bath and large closet, and a convenient kids study with peaked ceiling overlooking the street. The central circular staircase leads to another 1,800 square-feet in the lower level, with a large family room with kitchen /bar, a guest bedroom suite, a handy exercise area and access to a nearby covered patio.
Photographer: Brad Gillette
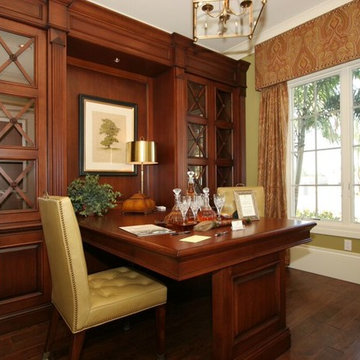
Esempio di un ufficio moderno di medie dimensioni con pareti verdi, parquet scuro e scrivania incassata
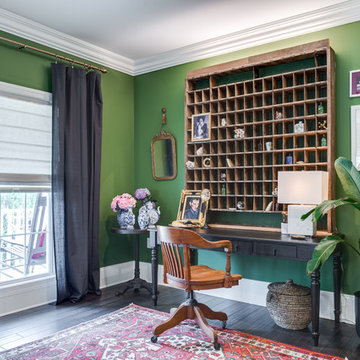
Idee per un atelier tropicale di medie dimensioni con pareti verdi, parquet scuro, nessun camino, scrivania incassata e pavimento marrone
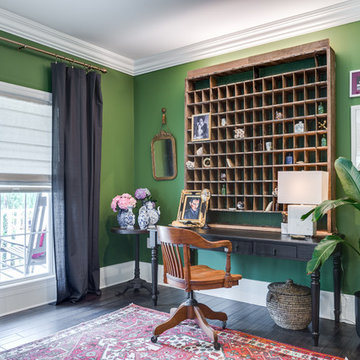
Foto di un ufficio contemporaneo di medie dimensioni con pareti verdi, parquet scuro, scrivania autoportante, nessun camino e pavimento marrone
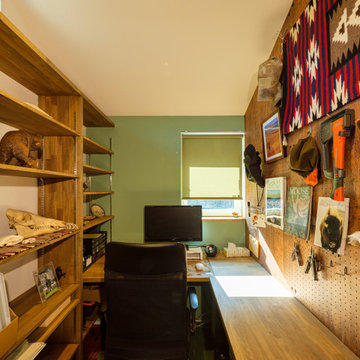
Ispirazione per un piccolo ufficio country con pareti verdi, parquet scuro, scrivania incassata e pavimento marrone
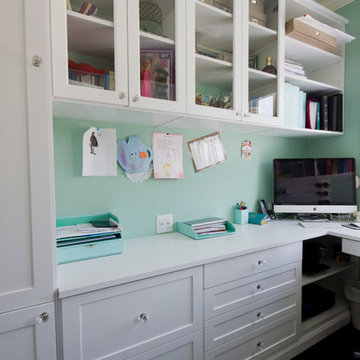
Bella Systems - Joanna Janelle
Immagine di una stanza da lavoro minimal di medie dimensioni con pareti verdi, parquet scuro e scrivania incassata
Immagine di una stanza da lavoro minimal di medie dimensioni con pareti verdi, parquet scuro e scrivania incassata
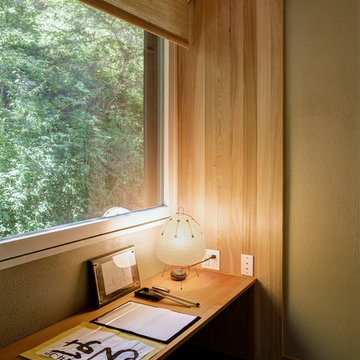
Photography: Michael Biondo
Immagine di un atelier moderno di medie dimensioni con pareti verdi, parquet scuro e scrivania incassata
Immagine di un atelier moderno di medie dimensioni con pareti verdi, parquet scuro e scrivania incassata
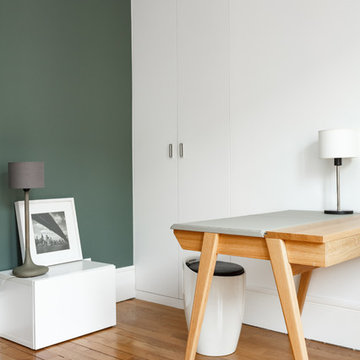
Les propriétaires souhaitaient décloisonner l’espace et ouvrir la cuisine sur le salon. Le choix des couleurs est audacieux et ajoute de la profondeur. On craque pour le canapé aux dimensions hors normes qui invitent à l’échange.
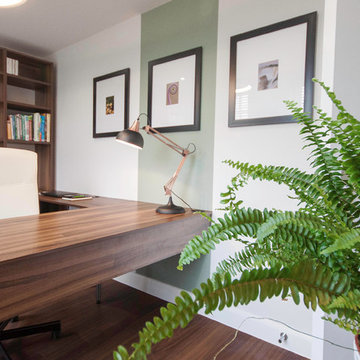
A bespoke home office in walnut with open shelving and efficient lighting
Idee per un ufficio chic di medie dimensioni con pareti verdi, parquet scuro e scrivania incassata
Idee per un ufficio chic di medie dimensioni con pareti verdi, parquet scuro e scrivania incassata
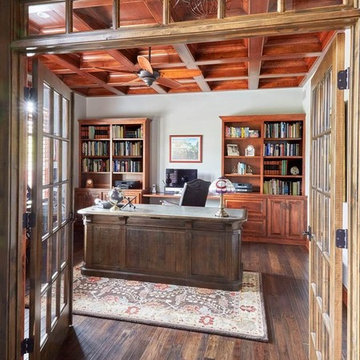
Studio21 Architects designed this 5,000 square foot ranch home in the western suburbs of Chicago. It is the Dream Home for our clients who purchased an expansive lot on which to locate their home. The owners loved the idea of using heavy timber framing to accent the house. The design includes a series of timber framed trusses and columns extend from the front porch through the foyer, great room and rear sitting room.
A large two-sided stone fireplace was used to separate the great room from the sitting room. All of the common areas as well as the master suite are oriented around the blue stone patio. Two additional bedroom suites, a formal dining room, and the home office were placed to view the large front yard.
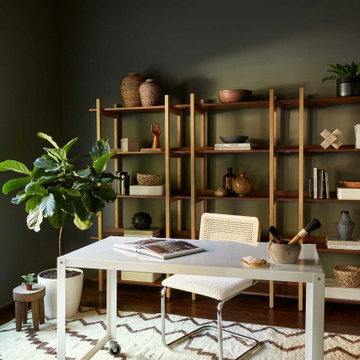
Ispirazione per un atelier classico di medie dimensioni con pareti verdi, parquet scuro, camino classico, cornice del camino piastrellata, scrivania autoportante e pavimento marrone
Studio con pareti verdi e parquet scuro
9