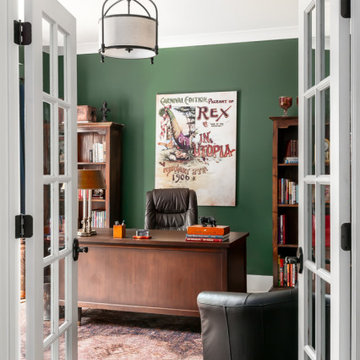Studio con pareti verdi e pareti rosa
Filtra anche per:
Budget
Ordina per:Popolari oggi
61 - 80 di 4.041 foto
1 di 3

Warm and inviting this new construction home, by New Orleans Architect Al Jones, and interior design by Bradshaw Designs, lives as if it's been there for decades. Charming details provide a rich patina. The old Chicago brick walls, the white slurried brick walls, old ceiling beams, and deep green paint colors, all add up to a house filled with comfort and charm for this dear family.
Lead Designer: Crystal Romero; Designer: Morgan McCabe; Photographer: Stephen Karlisch; Photo Stylist: Melanie McKinley.
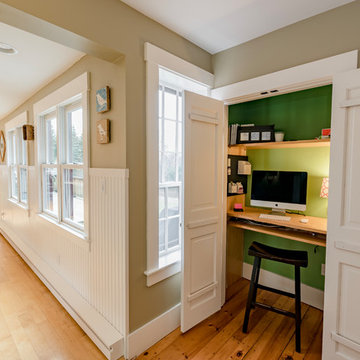
Northpeak Design Photography
Immagine di un piccolo ufficio country con pareti verdi, scrivania incassata, pavimento marrone e pavimento in legno massello medio
Immagine di un piccolo ufficio country con pareti verdi, scrivania incassata, pavimento marrone e pavimento in legno massello medio
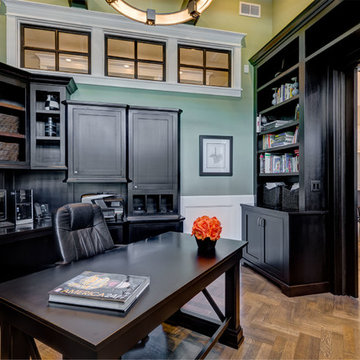
Immagine di un ufficio stile americano di medie dimensioni con pareti verdi, pavimento in legno massello medio, nessun camino, scrivania autoportante e pavimento marrone
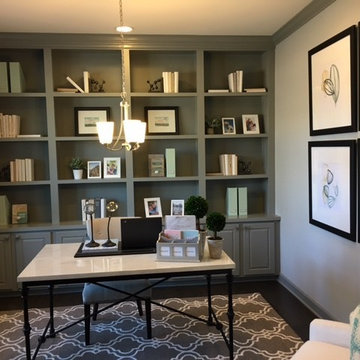
Quintessential Elegance
Ispirazione per un ufficio minimalista di medie dimensioni con pareti verdi, parquet scuro, scrivania incassata e pavimento marrone
Ispirazione per un ufficio minimalista di medie dimensioni con pareti verdi, parquet scuro, scrivania incassata e pavimento marrone
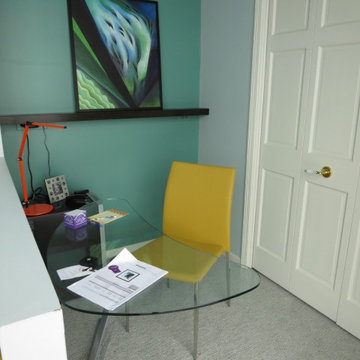
This is in the Master Bedroom. A floating wall shelf was added to accommodate the art work. The glass desk keeps the area light.
Fern Allison
Foto di un piccolo studio minimal con pareti verdi, moquette, nessun camino e scrivania autoportante
Foto di un piccolo studio minimal con pareti verdi, moquette, nessun camino e scrivania autoportante
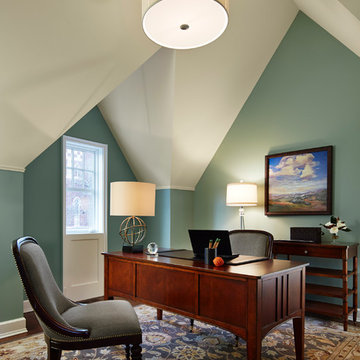
Designed and built in conjunction with Freemont #2, this home pays homage to surrounding architecture, including that of St. James Lutheran Church. The home is comprised of stately, well-proportioned rooms; significant architectural detailing; appropriate spaces for today's active family; and sophisticated wiring to service any HD video, audio, lighting, HVAC and / or security needs.
The focal point of the first floor is the sweeping curved staircase, ascending through all three floors of the home and topped with skylights. Surrounding this staircase on the main floor are the formal living and dining rooms, as well as the beautifully-detailed Butler's Pantry. A gourmet kitchen and great room, designed to receive considerable eastern light, is at the rear of the house, connected to the lower level family room by a rear staircase.
Four bedrooms (two en-suite) make up the second floor, with a fifth bedroom on the third floor and a sixth bedroom in the lower level. A third floor recreation room is at the top of the staircase, adjacent to the 400SF roof deck.
A connected, heated garage is accessible from the rear staircase of the home, as well as the rear yard and garage roof deck.
This home went under contract after being on the MLS for one day.
Steve Hall, Hedrich Blessing
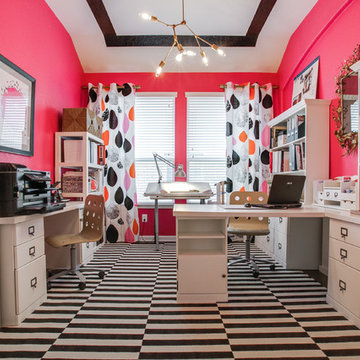
Shoot 2 Sell, Brian
Before and after of an interior designer's work space that get's a much needed face lift with a jolt of color, bold graphics and a happy pattern that makes for a fun and flirty work space
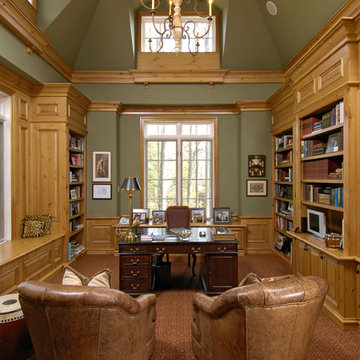
home office, home library, vaulted ceiling, custom built-in bookshelves
Ispirazione per uno studio tradizionale con pareti verdi, moquette e scrivania autoportante
Ispirazione per uno studio tradizionale con pareti verdi, moquette e scrivania autoportante
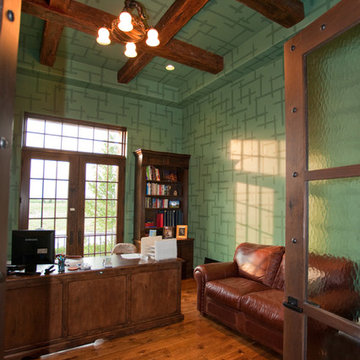
Idee per un ufficio classico di medie dimensioni con pareti verdi, parquet scuro, nessun camino e scrivania autoportante
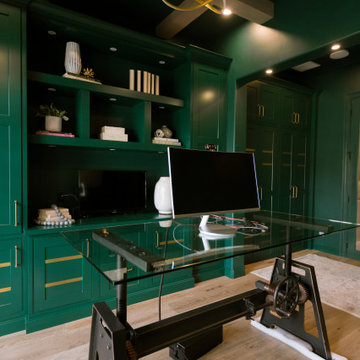
A moody office like this one is the perfect space to be all day. These deep green walls with gold sconces and hardware add a luxurious and elevated feel.
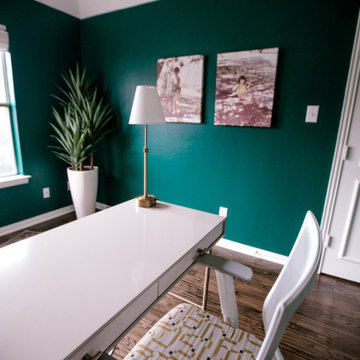
Many people need a second office when 2 people are working from home these days. This bedroom was converted to a fun and inspiring space to work in.
Ispirazione per uno studio moderno di medie dimensioni con pareti verdi e parquet scuro
Ispirazione per uno studio moderno di medie dimensioni con pareti verdi e parquet scuro

Ispirazione per uno studio country di medie dimensioni con libreria, pareti verdi, pavimento in legno massello medio, scrivania autoportante, pavimento marrone e travi a vista

Ispirazione per un ufficio tradizionale di medie dimensioni con pareti verdi, pavimento in legno massello medio, camino classico, cornice del camino in pietra, scrivania autoportante, pavimento marrone, soffitto a volta e pannellatura
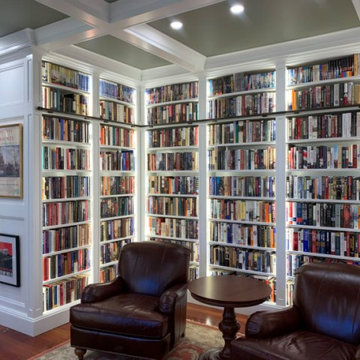
Ispirazione per uno studio chic di medie dimensioni con libreria, pareti verdi, pavimento in legno massello medio, pavimento arancione, soffitto a cassettoni e pannellatura
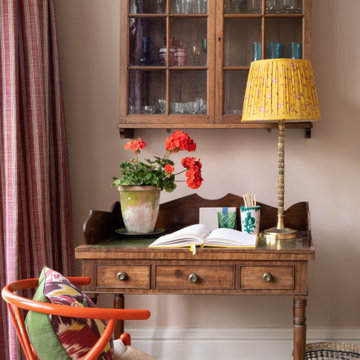
©ZAC and ZAC
Immagine di un piccolo ufficio tradizionale con pareti rosa, scrivania autoportante e pavimento grigio
Immagine di un piccolo ufficio tradizionale con pareti rosa, scrivania autoportante e pavimento grigio
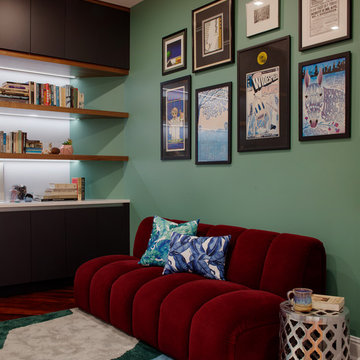
The clients loved the concept of bringing the colors of nature from outside their windows into the space, so different shades of green, blue and natural wood tones were used throughout.
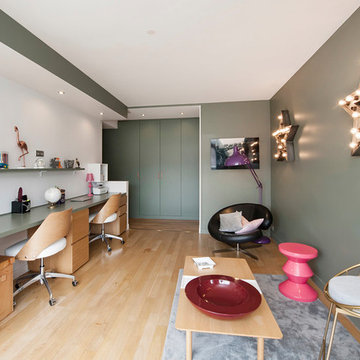
Suite à une nouvelle acquisition cette ancien duplex a été transformé en triplex. Un étage pièce de vie, un étage pour les enfants pré ado et un étage pour les parents. Nous avons travaillé les volumes, la clarté, un look à la fois chaleureux et épuré
Ici nous avons crée un salon pour les enfants dédié à la fois aux devoirs et à la détente
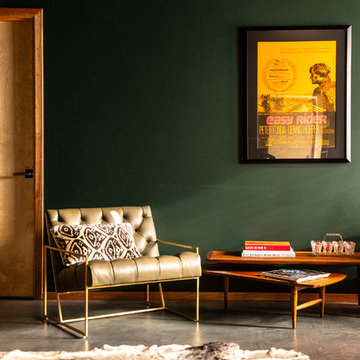
Idee per uno studio minimal di medie dimensioni con pareti verdi, pavimento in cemento e pavimento grigio
Studio con pareti verdi e pareti rosa
4

