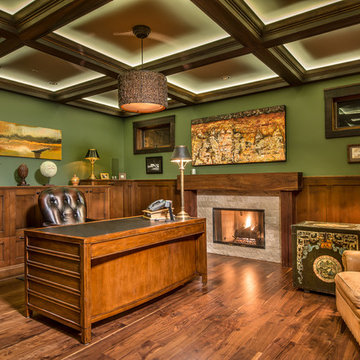Studio con pareti verdi e pareti rosa
Filtra anche per:
Budget
Ordina per:Popolari oggi
1 - 20 di 4.038 foto
1 di 3

Northpeak Design Photography
Ispirazione per un piccolo ufficio country con pareti verdi, scrivania incassata, pavimento marrone e pavimento in legno massello medio
Ispirazione per un piccolo ufficio country con pareti verdi, scrivania incassata, pavimento marrone e pavimento in legno massello medio
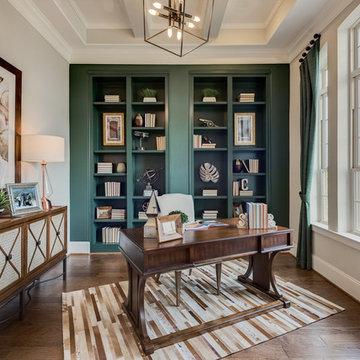
Built by David Weekley Homes Houston
Foto di uno studio tradizionale con pareti verdi, parquet scuro, scrivania autoportante e pavimento marrone
Foto di uno studio tradizionale con pareti verdi, parquet scuro, scrivania autoportante e pavimento marrone

The image displays a streamlined home office area that is the epitome of modern minimalism. The built-in desk and shelving unit are painted in a soft neutral tone, providing a clean and cohesive look that blends seamlessly with the room's decor. The open shelves are thoughtfully curated with a mix of books, decorative objects, and greenery, adding a personal touch and a bit of nature to the workspace.
A stylish, contemporary desk lamp with a gold finish stands on the desk, offering task lighting with a touch of elegance. The simplicity of the lamp's design complements the overall minimalist aesthetic of the space.
The chair at the desk is a modern design piece itself, featuring a black frame with a woven seat and backrest, adding texture and contrast to the space without sacrificing comfort or style. The choice of chair underscores the room's modern vibe and dedication to form as well as function.
Underfoot, the carpet's plush texture provides comfort and warmth, anchoring the work area and contrasting with the sleek lines of the furniture. This office space is a testament to a design philosophy that values clean lines, functionality, and a calming color palette to create an environment conducive to productivity and creativity.
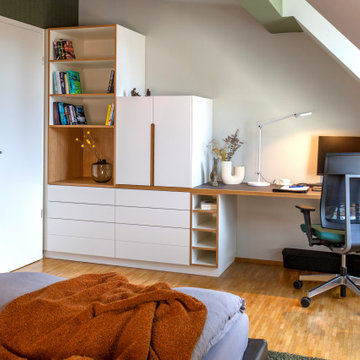
Unter der Dachschräge, direkt am Fenster wurde ein Schreibtisch mit Stauraum, 2 Regalen und Schüben eingebaut. Die Schreibtischoberfläche ist aus Linoleum
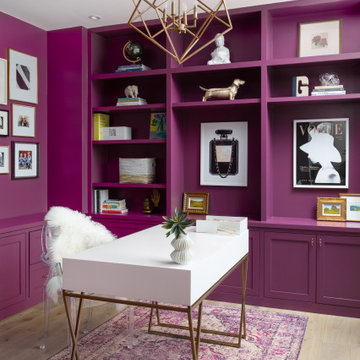
Foto di un ufficio tradizionale con pavimento in legno massello medio, scrivania autoportante, pavimento marrone e pareti rosa
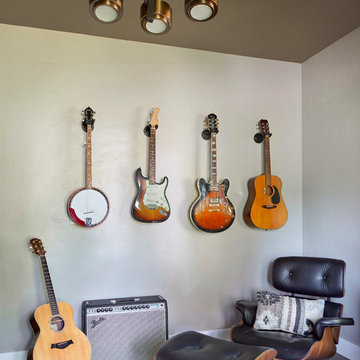
French Country Farmhouse Home Office & Music Room, Photography by Susie Brenner
Idee per un ufficio country di medie dimensioni con pareti verdi, pavimento in legno massello medio, nessun camino e pavimento marrone
Idee per un ufficio country di medie dimensioni con pareti verdi, pavimento in legno massello medio, nessun camino e pavimento marrone
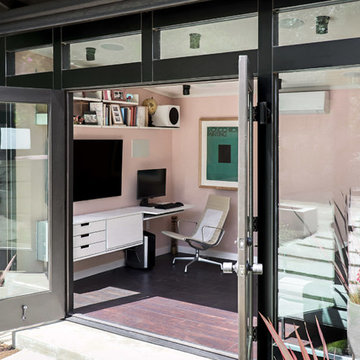
A little over a year ago my retaining wall collapsed by the entrance to my house bringing down several tons of soil on to my property. Not exactly my finest hour but I was determined to see as an opportunity to redesign the entry way that I have been less than happy with since I got the house.
I wanted to build a structure together with a new wall I quickly learned it required foundation with cement caissons drilled all the way down to the bedrock. It also required 16 ft setbacks from the hillside. Neither was an option for me.
After much head scratching I found the shed building ordinance that is the same for the hills that it is for the flatlands. The basics of it is that everything less than 120 ft, has no plumbing and with electrical you can unplug is considered a 'Shed' in the City of Los Angeles.
A shed it is then.
This is lead me the excellent high-end prefab shed builders called Studio Shed. I combined their structure with luxury vinyl flooring from Amtico and the 606 Universal Shelving System from Vitsoe. All the interior I did myself with my power army called mom and dad.
I'm rather pleased with the result which has been dubbed the 'SheShed'
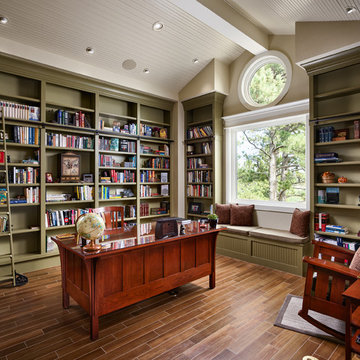
The home study offers plenty of shelf space.
Photos by Eric Lucero
Foto di uno studio american style con libreria, pareti verdi, nessun camino e scrivania autoportante
Foto di uno studio american style con libreria, pareti verdi, nessun camino e scrivania autoportante
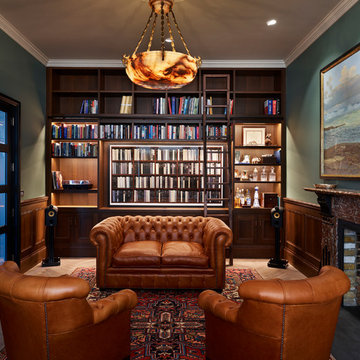
Photograph by Darren Chung, Hakwood, creativemass
Foto di uno studio tradizionale di medie dimensioni con pareti verdi, parquet chiaro e pavimento beige
Foto di uno studio tradizionale di medie dimensioni con pareti verdi, parquet chiaro e pavimento beige

Her Office will primarily serve as a craft room for her and kids, so we did a cork floor that would be easy to clean and still comfortable to sit on. The fabrics are all indoor/outdoor and commercial grade for durability. We wanted to maintain a girly look so we added really feminine touches with the crystal chandelier, floral accessories to match the wallpaper and pink accents through out the room to really pop against the green.
Photography: Spacecrafting
Builder: John Kraemer & Sons
Countertop: Cambria- Queen Anne
Paint (walls): Benjamin Moore Fairmont Green
Paint (cabinets): Benjamin Moore Chantilly Lace
Paint (ceiling): Benjamin Moore Beautiful in my Eyes
Wallpaper: Designers Guild, Floreale Natural
Chandelier: Creative Lighting
Hardware: Nob Hill
Furniture: Contact Designer- Laura Engen Interior Design
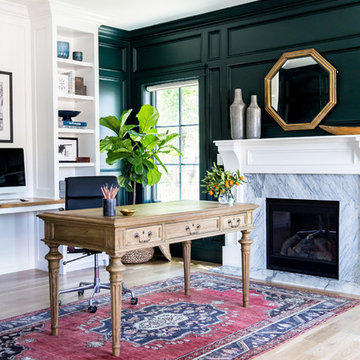
Photo by Lindsay Salazar
Esempio di un ufficio tradizionale con pareti verdi, parquet chiaro, camino classico, cornice del camino in pietra e scrivania autoportante
Esempio di un ufficio tradizionale con pareti verdi, parquet chiaro, camino classico, cornice del camino in pietra e scrivania autoportante
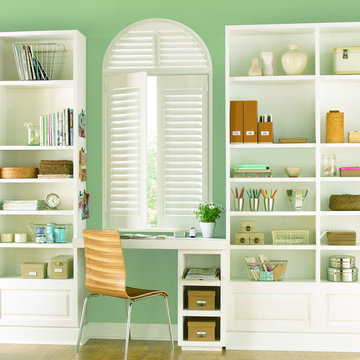
Built In Desk with Plantation Shutters window treatment.
Esempio di un ufficio chic di medie dimensioni con pareti verdi, nessun camino e scrivania incassata
Esempio di un ufficio chic di medie dimensioni con pareti verdi, nessun camino e scrivania incassata
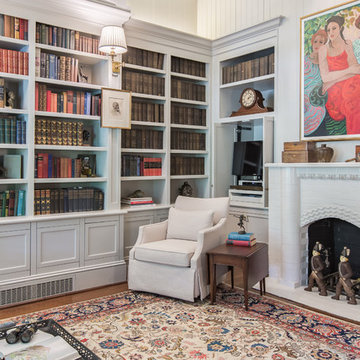
Southern Charm and Sophistication at it's best! Stunning Historic Magnolia River Front Estate. Known as The Governor's Club circa 1900 the property is situated on approx 2 acres of lush well maintained grounds featuring Fresh Water Springs, Aged Magnolias and Massive Live Oaks. Property includes Main House (2 bedrooms, 2.5 bath, Lvg Rm, Dining Rm, Kitchen, Library, Office, 3 car garage, large porches, garden with fountain), Magnolia House (2 Guest Apartments each consisting of 2 bedrooms, 2 bathrooms, Kitchen, Dining Rm, Sitting Area), River House (3 bedrooms, 2 bathrooms, Lvg Rm, Dining Rm, Kitchen, river front porches), Pool House (Heated Gunite Pool and Spa, Entertainment Room/ Sitting Area, Kitchen, Bathroom), and Boat House (River Front Pier, 3 Covered Boat Slips, area for Outdoor Kitchen, Theater with Projection Screen, 3 children's play area, area ready for 2 built in bunk beds, sleeping 4). Full Home Generator System.
Call or email Erin E. Kaiser with Kaiser Sotheby's International Realty at 251-752-1640 / erin@kaisersir.com for more info!
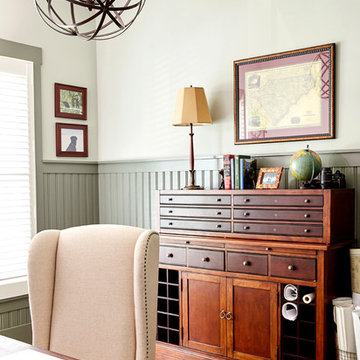
Immagine di un ufficio country di medie dimensioni con pareti verdi, pavimento in legno massello medio e scrivania autoportante
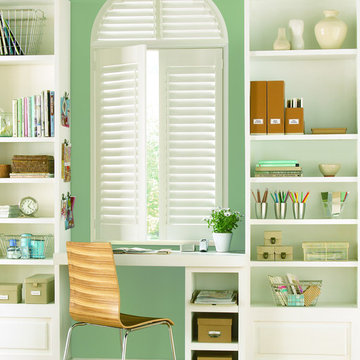
Esempio di una stanza da lavoro tradizionale di medie dimensioni con pareti verdi, parquet chiaro e scrivania incassata

Ispirazione per uno studio chic con scrivania incassata, parquet chiaro, pareti verdi e nessun camino
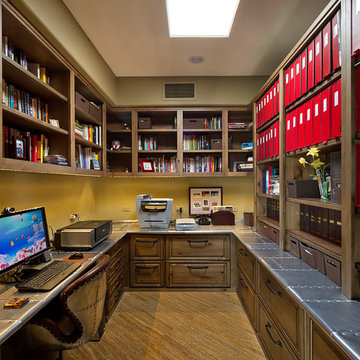
Just beyond his “show office” complete with aviator wing desk is my client’s true workhorse office space where he runs his office.
All of the family photos are kept in “red books”, a work of art in themselves.
The challenge was to design a space that would satisfy his needs for his consulting business, his home office as well as his treasured family albums.
Playing off of the aviator desk the countertop was provided in galvanized steel with compounded rivet joints to mimic the desk.
The millwork was designed to generally complement the millwork in the rest of the house and be casually elegant.
LED under cabinet lighting provides the ultimate in task and accent lighting.
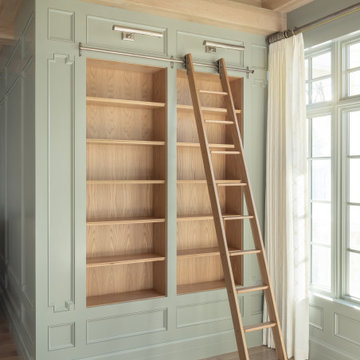
Library ladders are such a beautiful addition to any space, especially with integrated lighting, soft colors and warm wood tones.
Esempio di uno studio tradizionale con libreria, pareti verdi, parquet chiaro e soffitto in legno
Esempio di uno studio tradizionale con libreria, pareti verdi, parquet chiaro e soffitto in legno

View of custom home office casework, library, desk, and reading nook.
Foto di uno studio design con pareti verdi, parquet scuro, scrivania autoportante e pavimento marrone
Foto di uno studio design con pareti verdi, parquet scuro, scrivania autoportante e pavimento marrone
Studio con pareti verdi e pareti rosa
1
