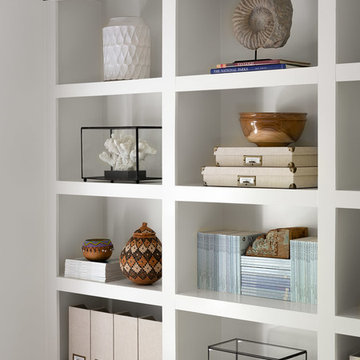Studio con pareti rosse e pareti bianche
Filtra anche per:
Budget
Ordina per:Popolari oggi
61 - 80 di 29.605 foto
1 di 3
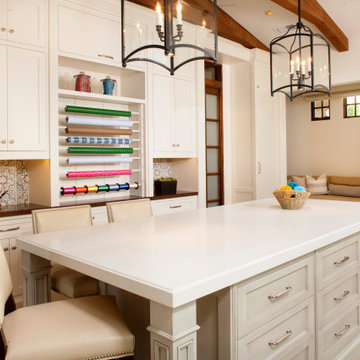
Foto di una stanza da lavoro classica con pareti bianche, pavimento in legno massello medio, scrivania incassata e pavimento marrone
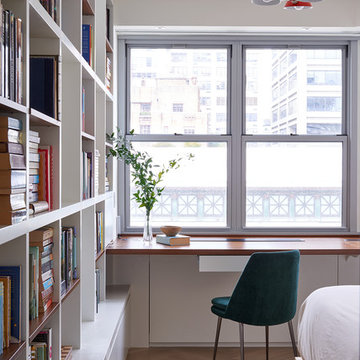
Immagine di uno studio design con libreria, pareti bianche, parquet chiaro, scrivania incassata e pavimento beige
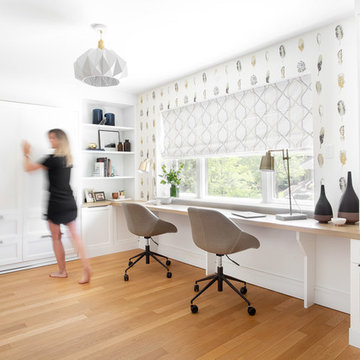
This home office serves as a work station, craft room, library and guest bedroom all rolled into one. We opted for custom white cabinetry that wrapped the room with an integrated murphy bed. The white oak desk spans the length of the window to maximize the natural light.
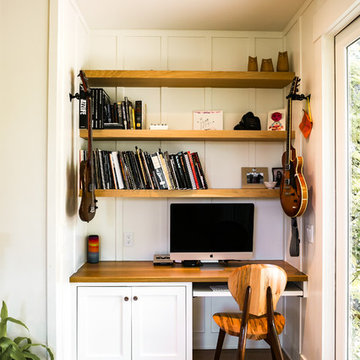
Tammy Horton Photography
Foto di uno studio chic con pareti bianche, pavimento in legno massello medio, scrivania incassata e pavimento marrone
Foto di uno studio chic con pareti bianche, pavimento in legno massello medio, scrivania incassata e pavimento marrone
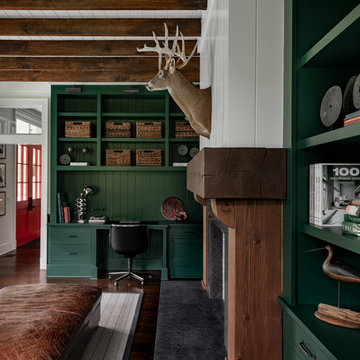
Home library.
Photographer: Rob Karosis
Esempio di un grande studio country con libreria, pareti bianche, parquet scuro, camino classico, cornice del camino in legno, scrivania incassata e pavimento marrone
Esempio di un grande studio country con libreria, pareti bianche, parquet scuro, camino classico, cornice del camino in legno, scrivania incassata e pavimento marrone
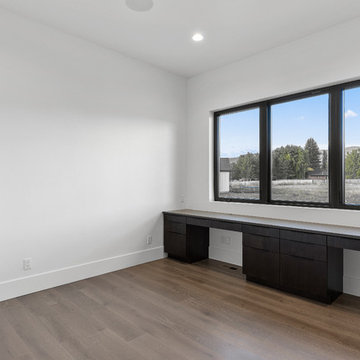
Immagine di un ampio studio design con pareti bianche, pavimento in legno massello medio, nessun camino, scrivania incassata e pavimento marrone
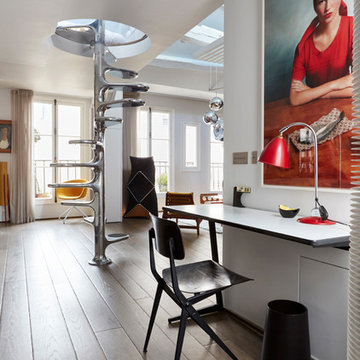
Ispirazione per un ufficio design con pareti bianche, pavimento in legno massello medio, nessun camino, scrivania autoportante e pavimento marrone
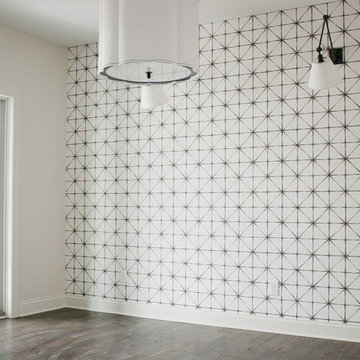
Melissa Oholendt
Immagine di uno studio moderno di medie dimensioni con pareti bianche, parquet scuro, nessun camino e pavimento marrone
Immagine di uno studio moderno di medie dimensioni con pareti bianche, parquet scuro, nessun camino e pavimento marrone
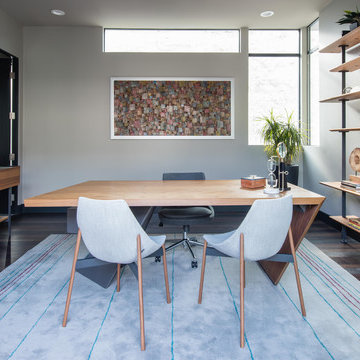
Design by Blue Heron in Partnership with Cantoni. Photos By: Stephen Morgan
For many, Las Vegas is a destination that transports you away from reality. The same can be said of the thirty-nine modern homes built in The Bluffs Community by luxury design/build firm, Blue Heron. Perched on a hillside in Southern Highlands, The Bluffs is a private gated community overlooking the Las Vegas Valley with unparalleled views of the mountains and the Las Vegas Strip. Indoor-outdoor living concepts, sustainable designs and distinctive floorplans create a modern lifestyle that makes coming home feel like a getaway.
To give potential residents a sense for what their custom home could look like at The Bluffs, Blue Heron partnered with Cantoni to furnish a model home and create interiors that would complement the Vegas Modern™ architectural style. “We were really trying to introduce something that hadn’t been seen before in our area. Our homes are so innovative, so personal and unique that it takes truly spectacular furnishings to complete their stories as well as speak to the emotions of everyone who visits our homes,” shares Kathy May, director of interior design at Blue Heron. “Cantoni has been the perfect partner in this endeavor in that, like Blue Heron, Cantoni is innovative and pushes boundaries.”
Utilizing Cantoni’s extensive portfolio, the Blue Heron Interior Design team was able to customize nearly every piece in the home to create a thoughtful and curated look for each space. “Having access to so many high-quality and diverse furnishing lines enables us to think outside the box and create unique turnkey designs for our clients with confidence,” says Kathy May, adding that the quality and one-of-a-kind feel of the pieces are unmatched.
rom the perfectly situated sectional in the downstairs family room to the unique blue velvet dining chairs, the home breathes modern elegance. “I particularly love the master bed,” says Kathy. “We had created a concept design of what we wanted it to be and worked with one of Cantoni’s longtime partners, to bring it to life. It turned out amazing and really speaks to the character of the room.”
The combination of Cantoni’s soft contemporary touch and Blue Heron’s distinctive designs are what made this project a unified experience. “The partnership really showcases Cantoni’s capabilities to manage projects like this from presentation to execution,” shares Luca Mazzolani, vice president of sales at Cantoni. “We work directly with the client to produce custom pieces like you see in this home and ensure a seamless and successful result.”
And what a stunning result it is. There was no Las Vegas luck involved in this project, just a sureness of style and service that brought together Blue Heron and Cantoni to create one well-designed home.
To learn more about Blue Heron Design Build, visit www.blueheron.com.

Modern farmhouse renovation, with at-home artist studio. Photos by Elizabeth Pedinotti Haynes
Esempio di una grande stanza da lavoro moderna con pareti bianche, pavimento in cemento, scrivania incassata e pavimento grigio
Esempio di una grande stanza da lavoro moderna con pareti bianche, pavimento in cemento, scrivania incassata e pavimento grigio
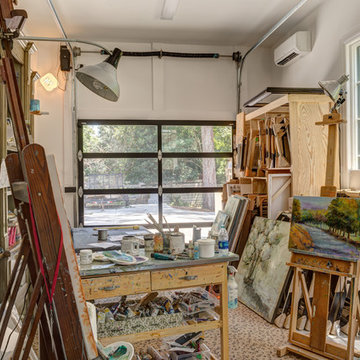
Ispirazione per un atelier boho chic con pareti bianche, scrivania autoportante e pavimento beige

Mid-Century update to a home located in NW Portland. The project included a new kitchen with skylights, multi-slide wall doors on both sides of the home, kitchen gathering desk, children's playroom, and opening up living room and dining room ceiling to dramatic vaulted ceilings. The project team included Risa Boyer Architecture. Photos: Josh Partee
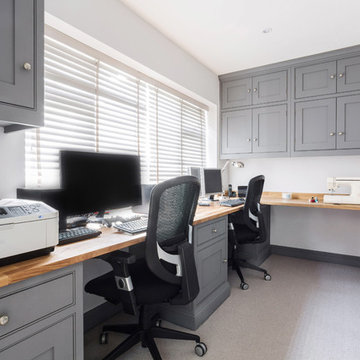
Surrounded by box files and piles of paper, our clients commissioned Burlanes to help utilise the limited space in their cosy home office. An accountant and keen arts-and-crafts hobbyist, homeowner Mrs Tate spends the majority of her time in her home office, so needed a space that was not only beautiful, but practical and with lots of storage space too.
Handpainted in 'Drury Lane' by Mylands, the handmade cabinetry is designed and handmade to fit the dimensions of the room perfectly.
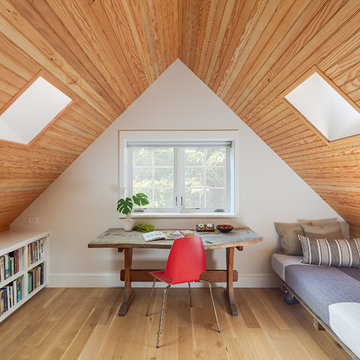
Sam Orberter
Foto di uno studio country con libreria, pareti bianche, parquet chiaro, nessun camino, scrivania autoportante e pavimento beige
Foto di uno studio country con libreria, pareti bianche, parquet chiaro, nessun camino, scrivania autoportante e pavimento beige
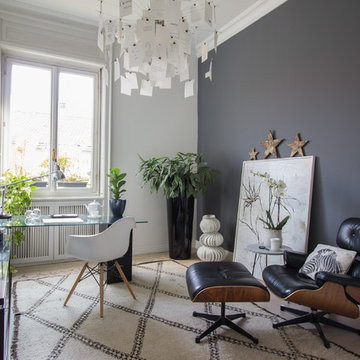
Immagine di un atelier nordico con scrivania autoportante, pareti bianche, pavimento in laminato e pavimento beige
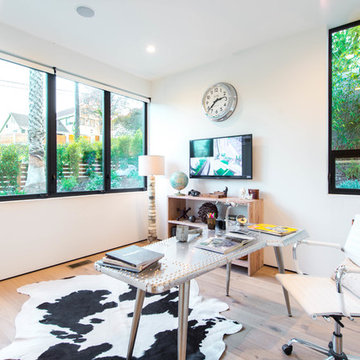
Idee per uno studio contemporaneo con pareti bianche, parquet chiaro e scrivania autoportante
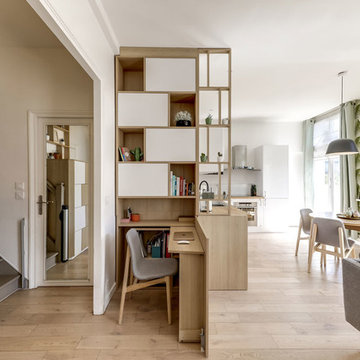
Atelier Germain
Ispirazione per uno studio nordico di medie dimensioni con pareti bianche, parquet chiaro, nessun camino, scrivania incassata e pavimento beige
Ispirazione per uno studio nordico di medie dimensioni con pareti bianche, parquet chiaro, nessun camino, scrivania incassata e pavimento beige
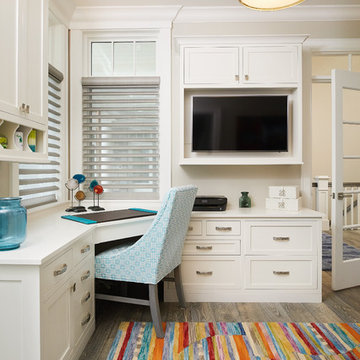
Home office with great built-ins and a wood floor
Photo by Ashley Avila Photography
Esempio di un ufficio stile marinaro con pareti bianche, pavimento in legno massello medio, scrivania incassata e pavimento marrone
Esempio di un ufficio stile marinaro con pareti bianche, pavimento in legno massello medio, scrivania incassata e pavimento marrone
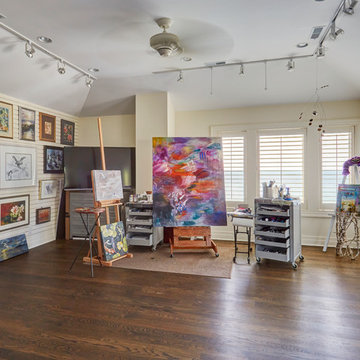
The artist's studio features views to Lake Michigan through the shuttered windows. A display wall provides additional inspiration. Photo by Mike Kaskel.
Studio con pareti rosse e pareti bianche
4
